Office
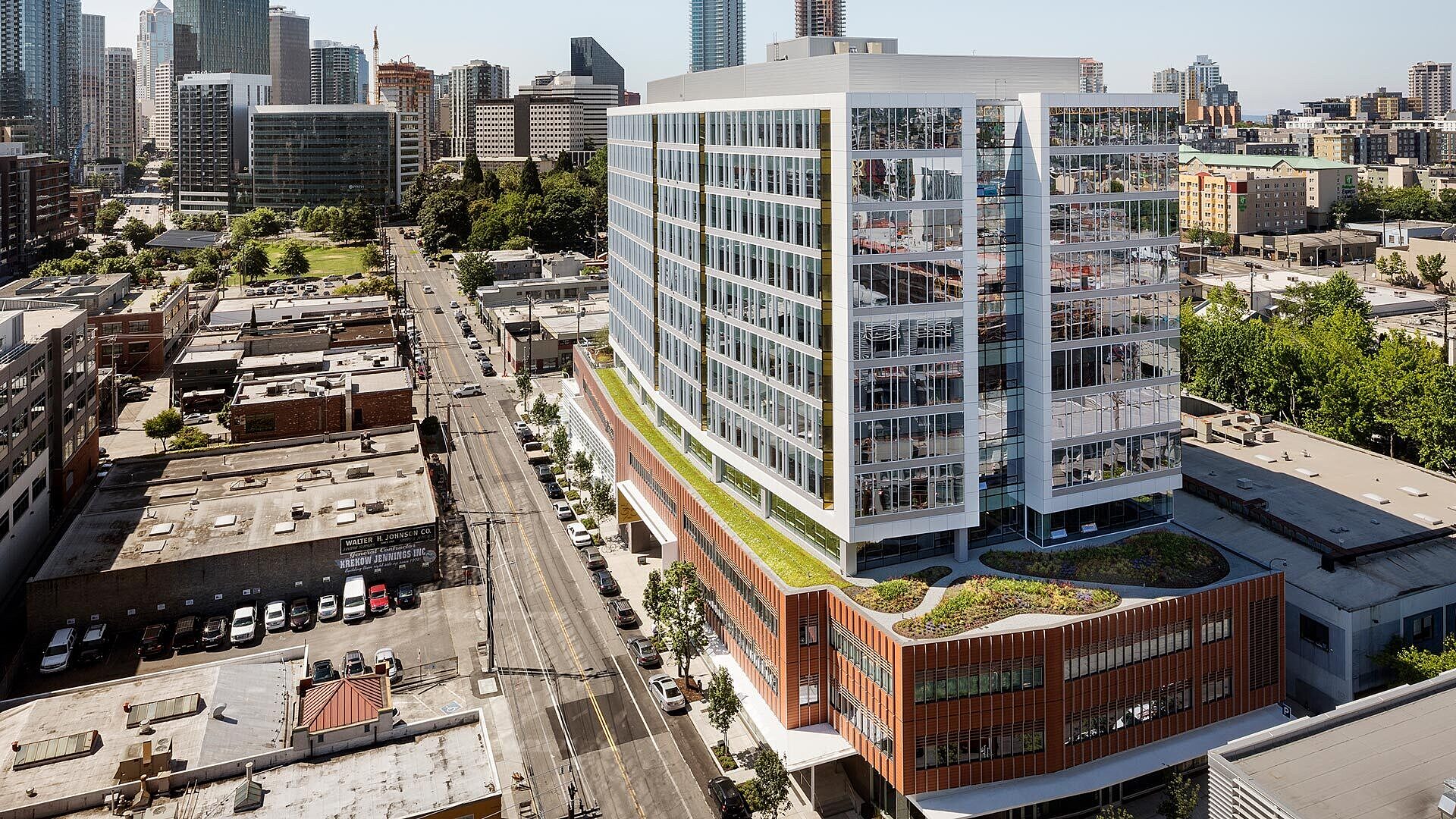
Vulcan Real Estate + Amazon Seattle
Amazon Block 52e
Read More
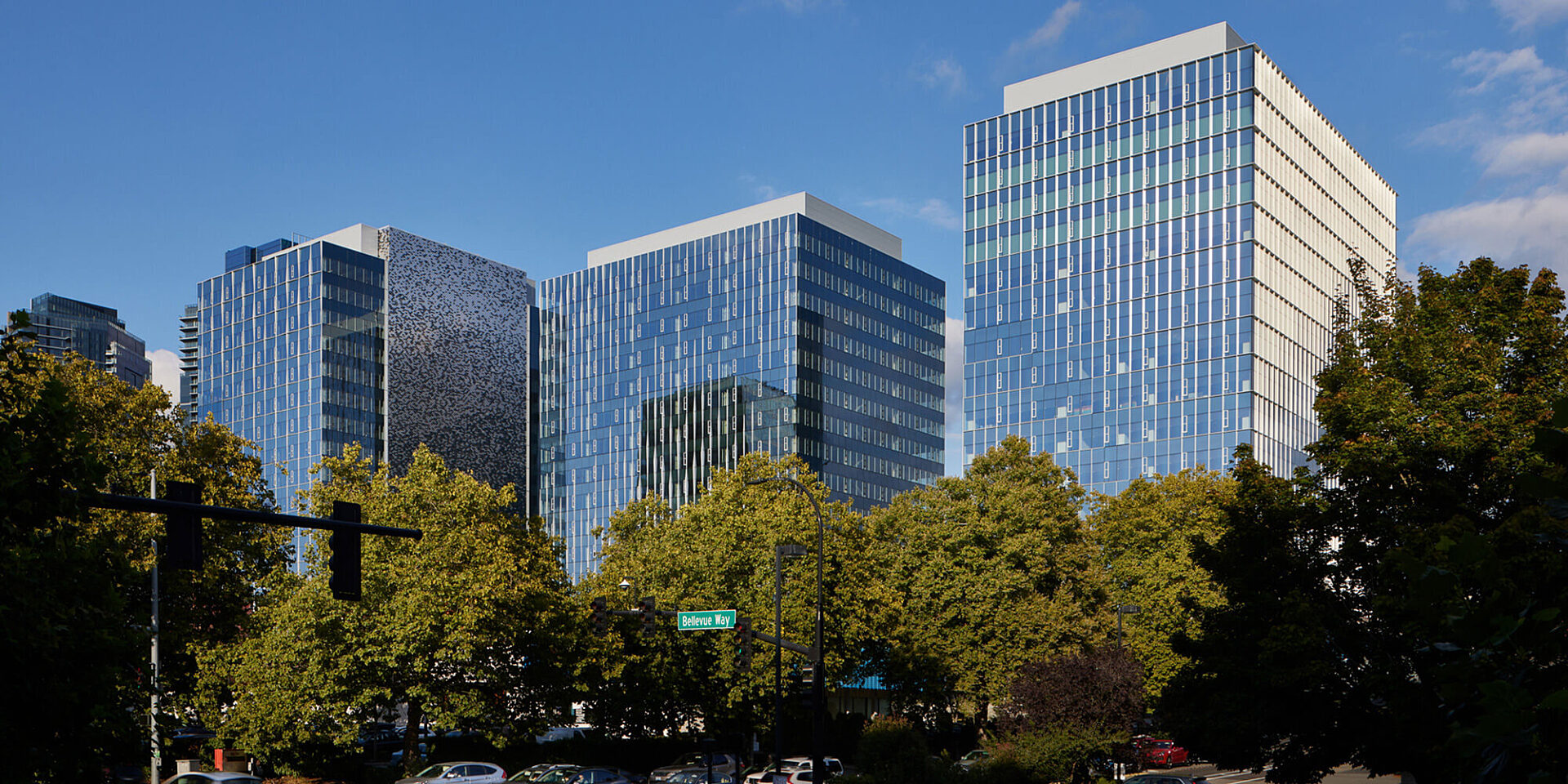
Located in downtown Bellevue, the mixed-use office + retail West Main development, anchored by Amazon, is an ensemble of three buildings organized around a common podium and thru-block. The project enhances the adjacent streetscapes and provides pedestrians with open space amenities and various retail offerings.
The north and south towers [Towers 1 + 3] are each 17 stories and book-end a central 16-story tower [Tower 2]. The podium features approximately 34,000 square feet of retail space. Additional features include a unique façade patterning for each tower, a generous outdoor living room, bicycle accommodations, elevated terraces with beautiful views, and below-grade parking.
In addition to office and meeting space, tenant improvements for Amazon include a commercial kitchen, café and dining amenities, an event center and pre-function space for over 300 people, training rooms and team suites, a mother's suite, a two-level feature stair in Tower 1, and a three-level feature stair in Tower 2.
Owner
Vulcan Real Estate + Amazon
Owner Representative
Seneca Group
Architects
Graphite Design Group, Compton Design Office, Gensler
Metrics
1,030,000 SF
Completion
2023
Certifications
Pursuing LEED Gold, Salmon-Safe, Wellness Principles
News
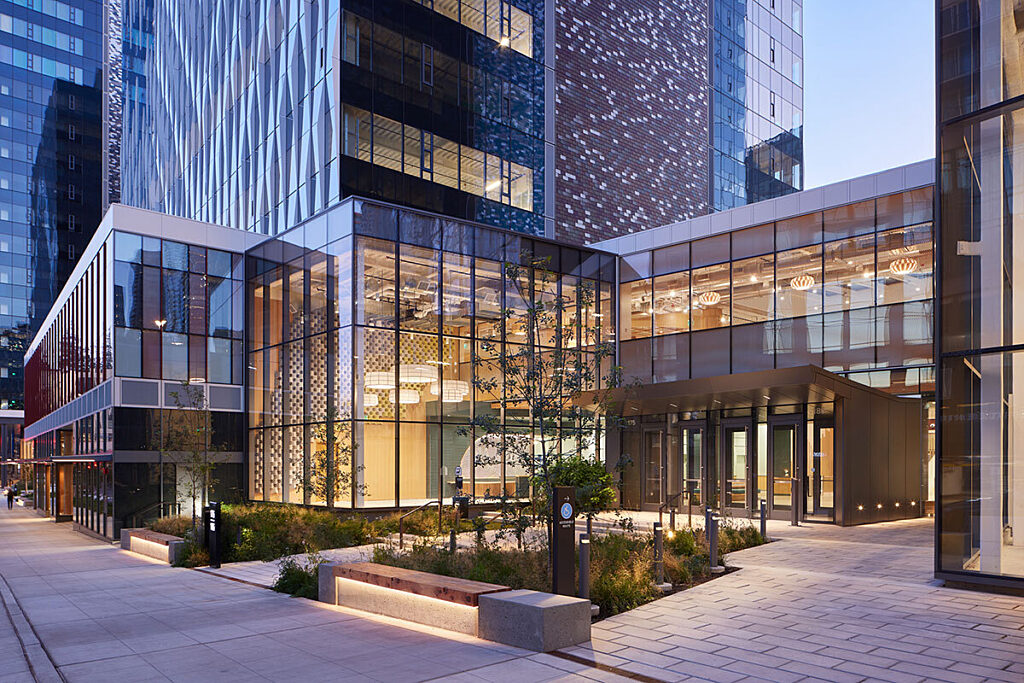
© Benjamin Benschneider Photography
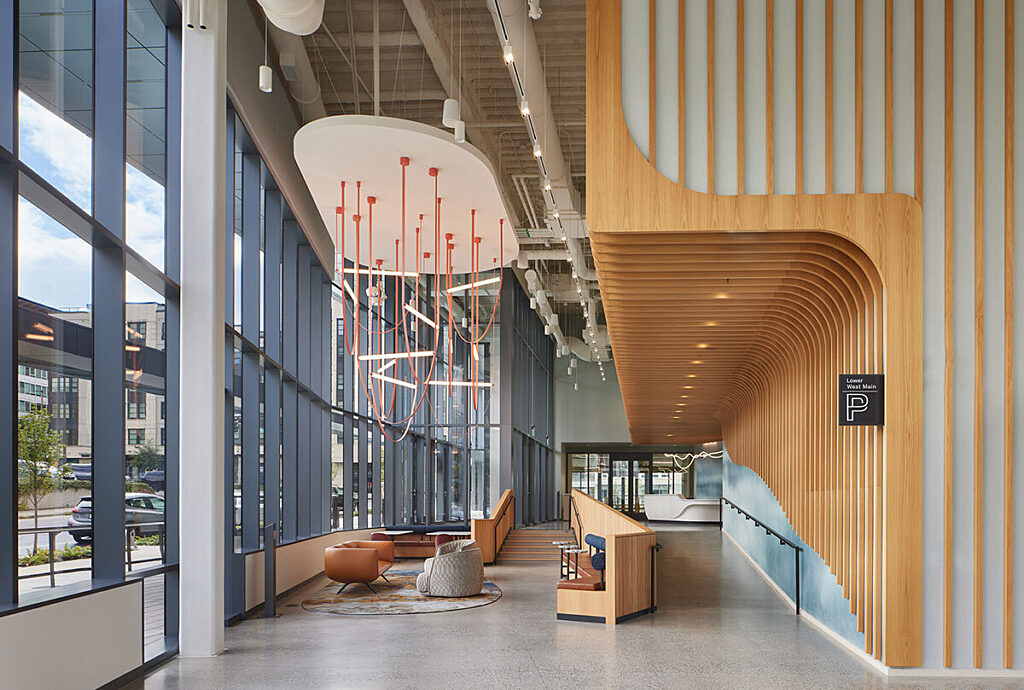
© Benjamin Benschneider Photography
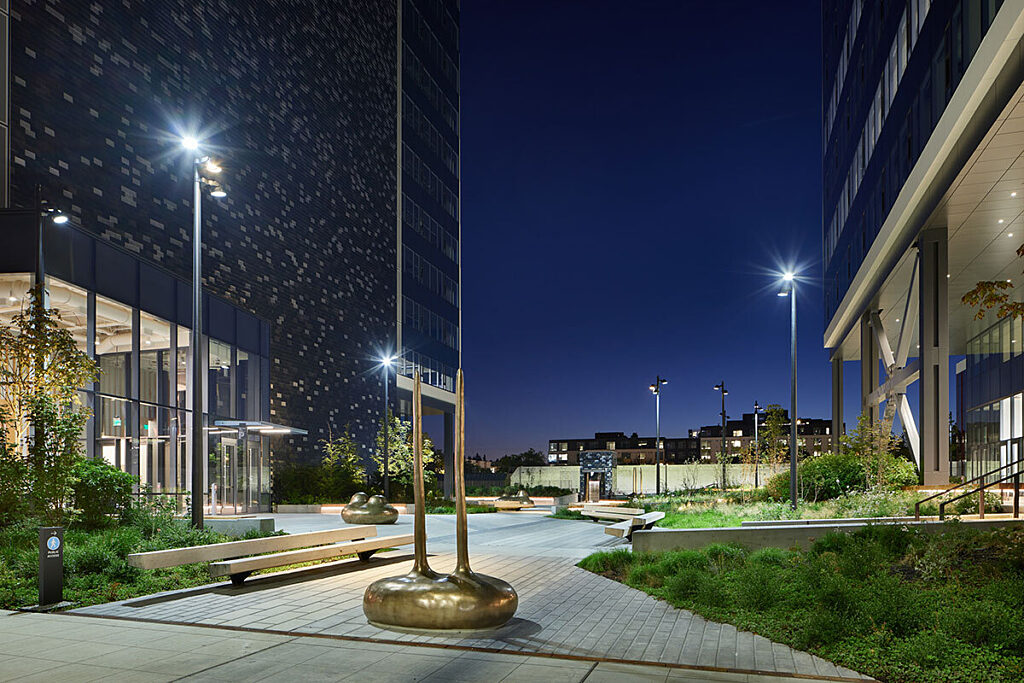
© Benjamin Benschneider Photography
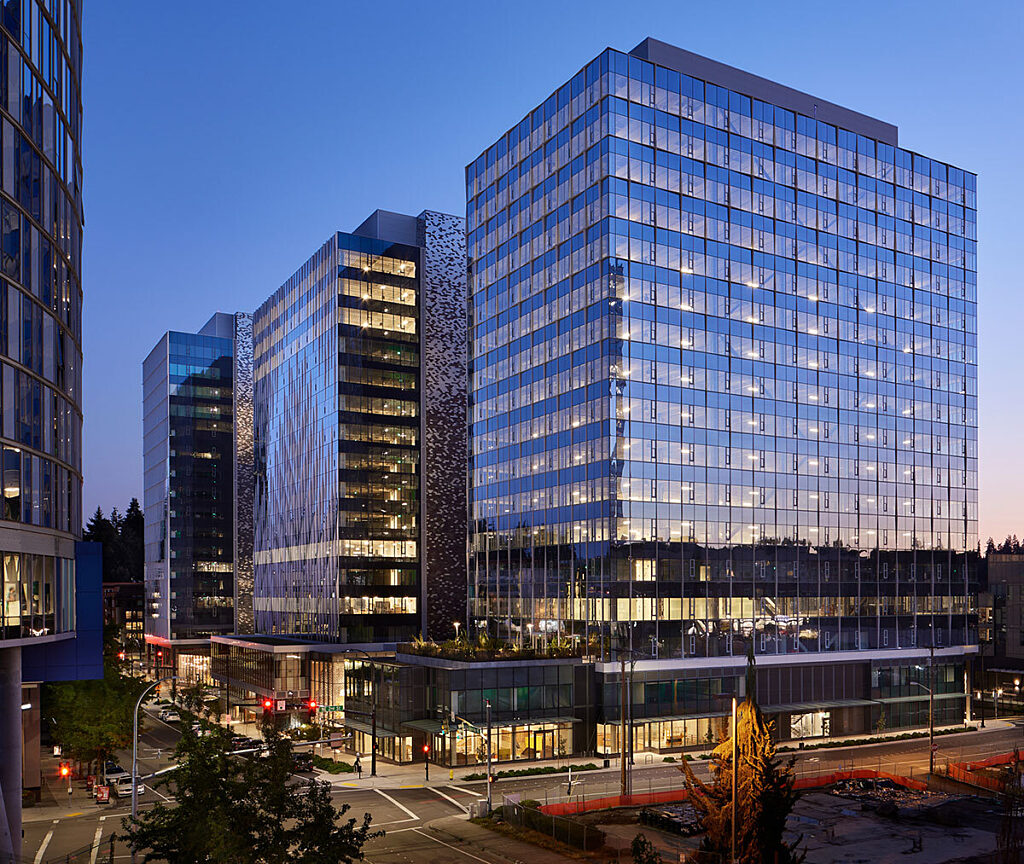
© Benjamin Benschneider Photography
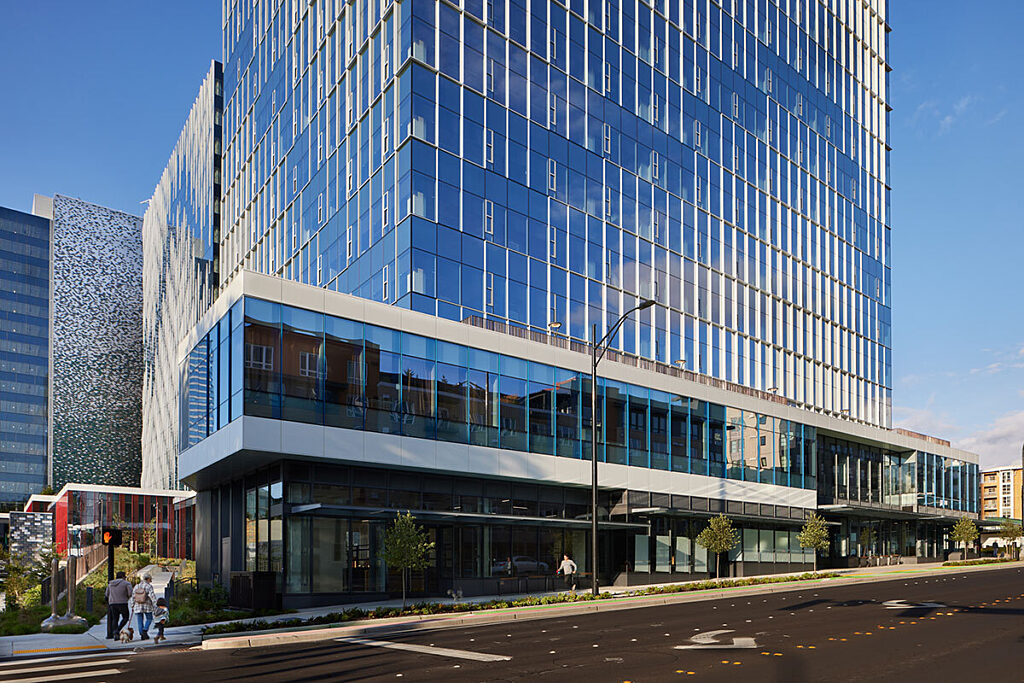
© Benjamin Benschneider Photography