Life Science
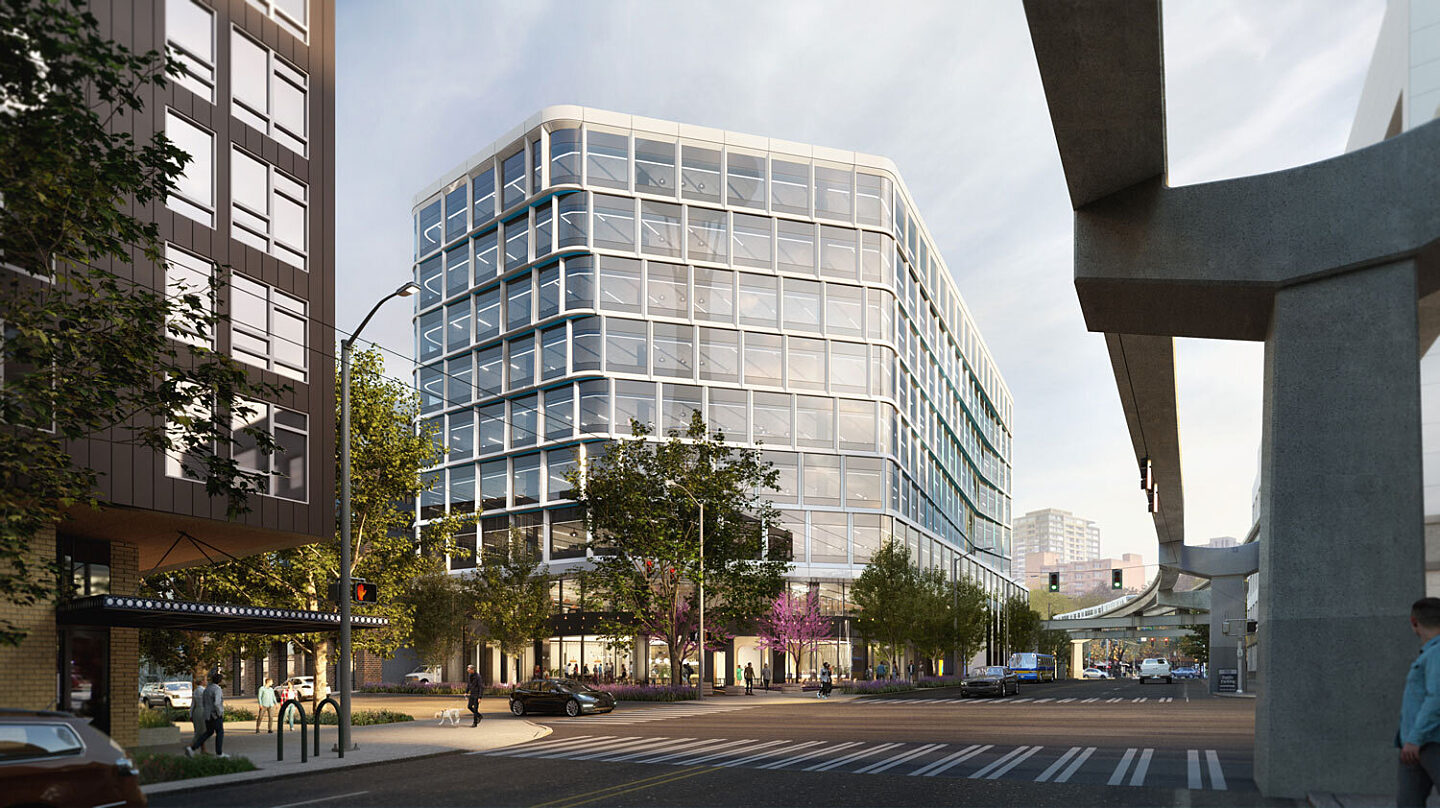
Lincoln Property Company Seattle
5th & John
Read More
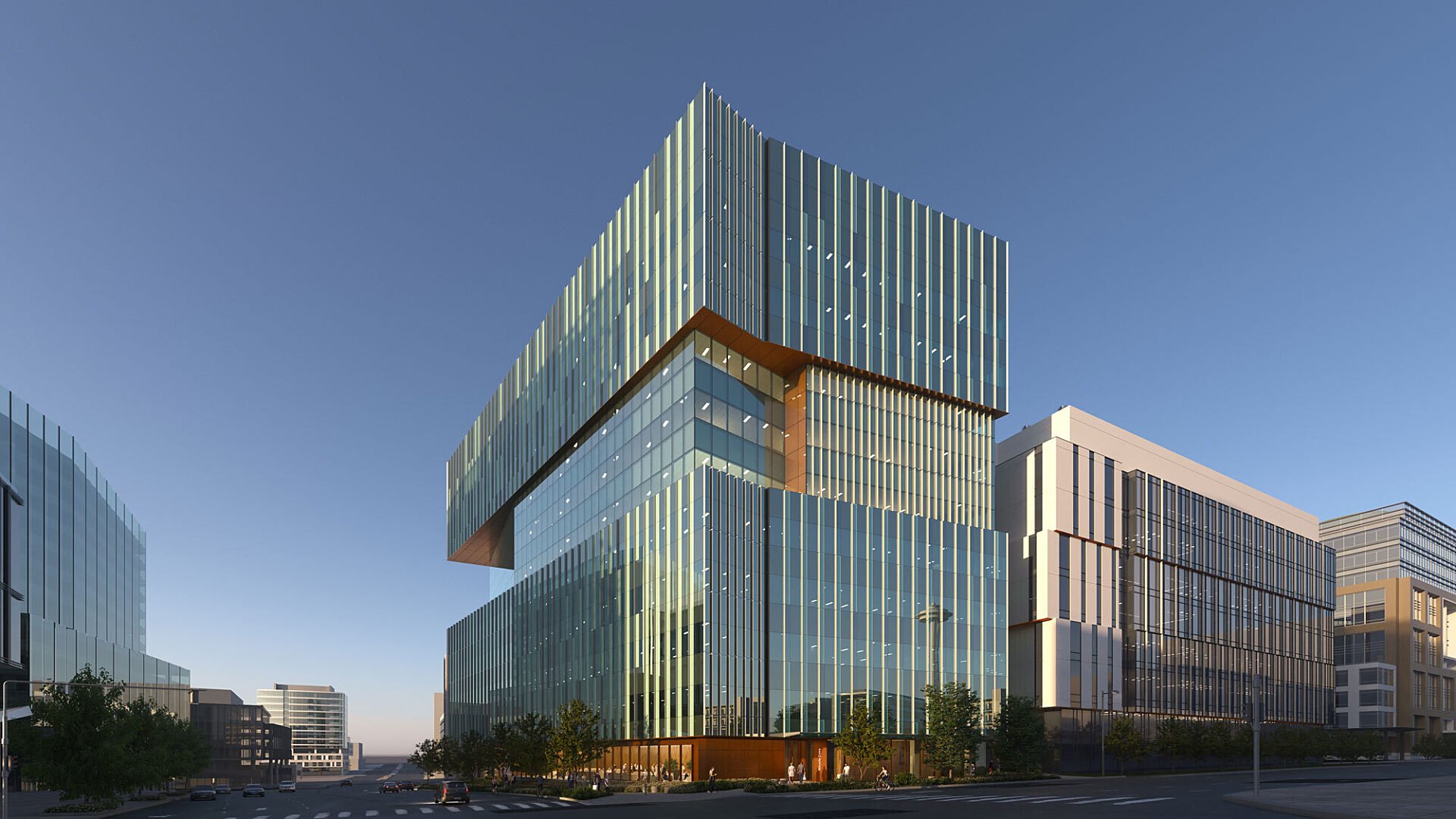
Located on the north end of the same South Lake Union block where it previously developed two prior buildings, Vulcan's Block 55 consists of a new 10-story 60/40 lab + research/office building with a mechanical penthouse and four levels of subterranean parking. Special features include an all-electric state-of-the-art high efficiency HVAC system [+15% above code] that is designed for intensive laboratory use, a highly efficient envelope, and provisioning for a 65 KW PV array.
Owner
Vulcan Real Estate
Architect
Perkins&Will
Metrics
259,000 SF Tower | 124,000 SF Garage
Completion
2027
Certifications
Pursuing LEED Gold v4.1 + Salmon-Safe
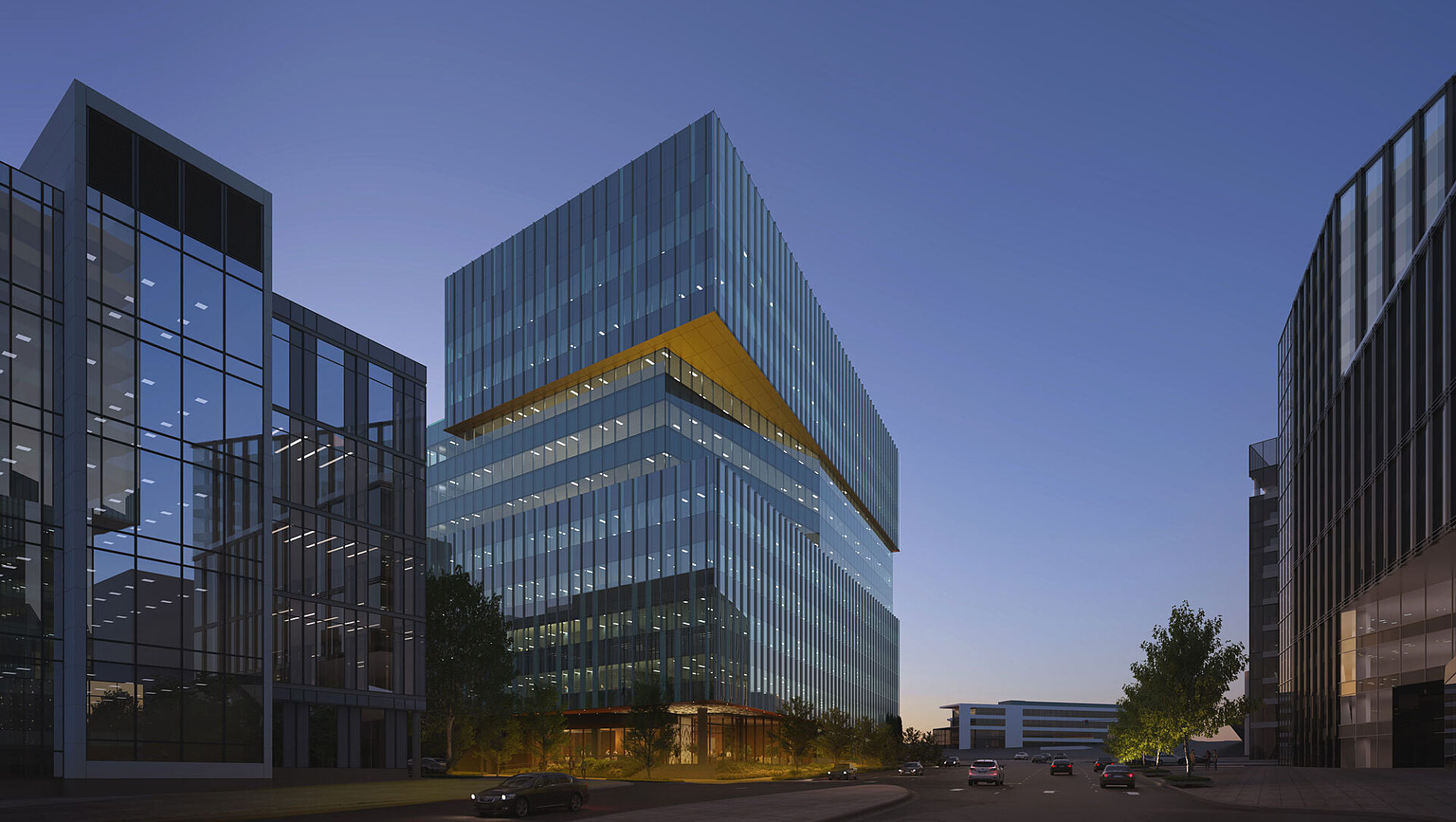
Rendering by Perkins&Will.
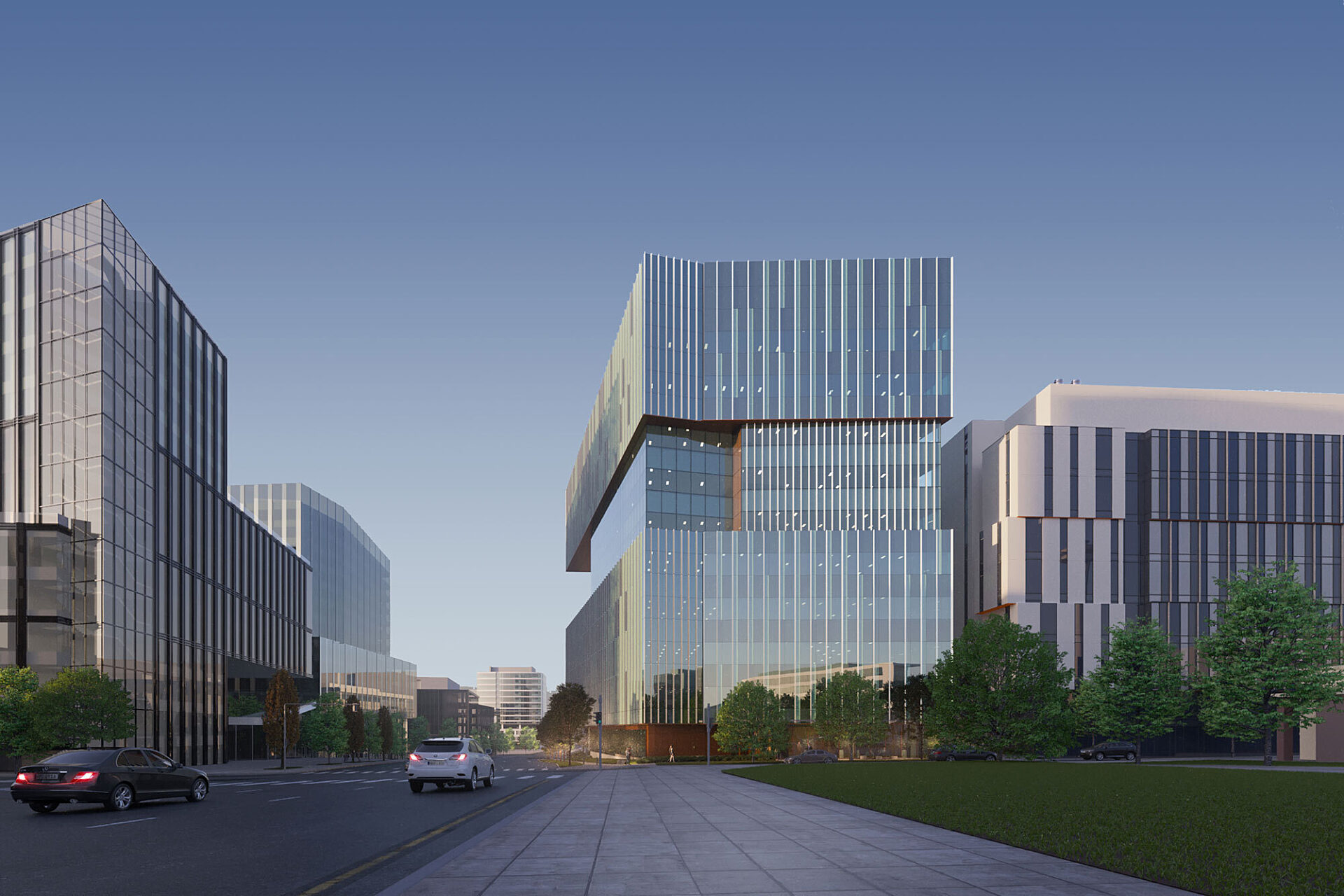
Rendering by Perkins&Will.
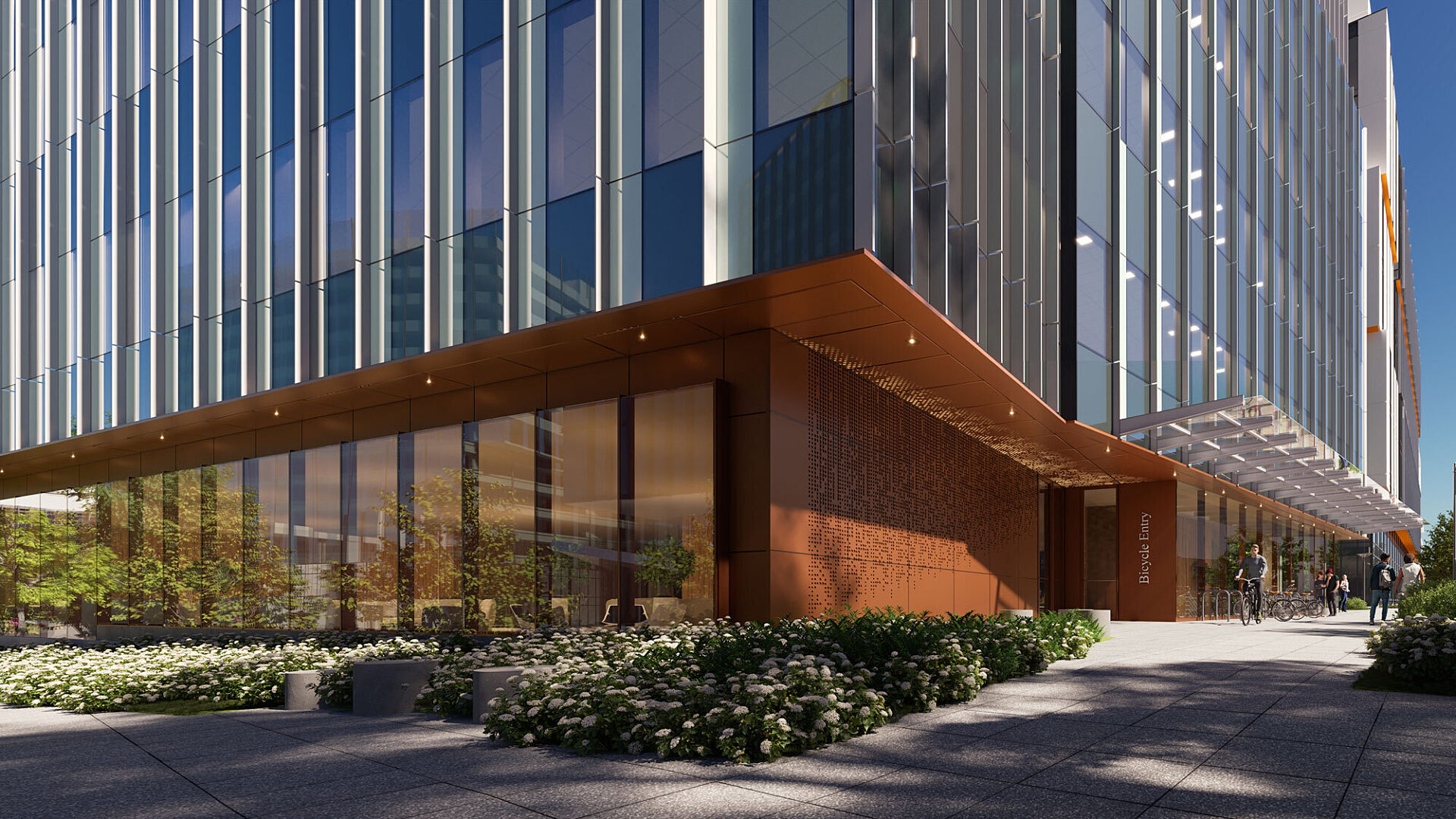
Rendering by Perkins&Will.
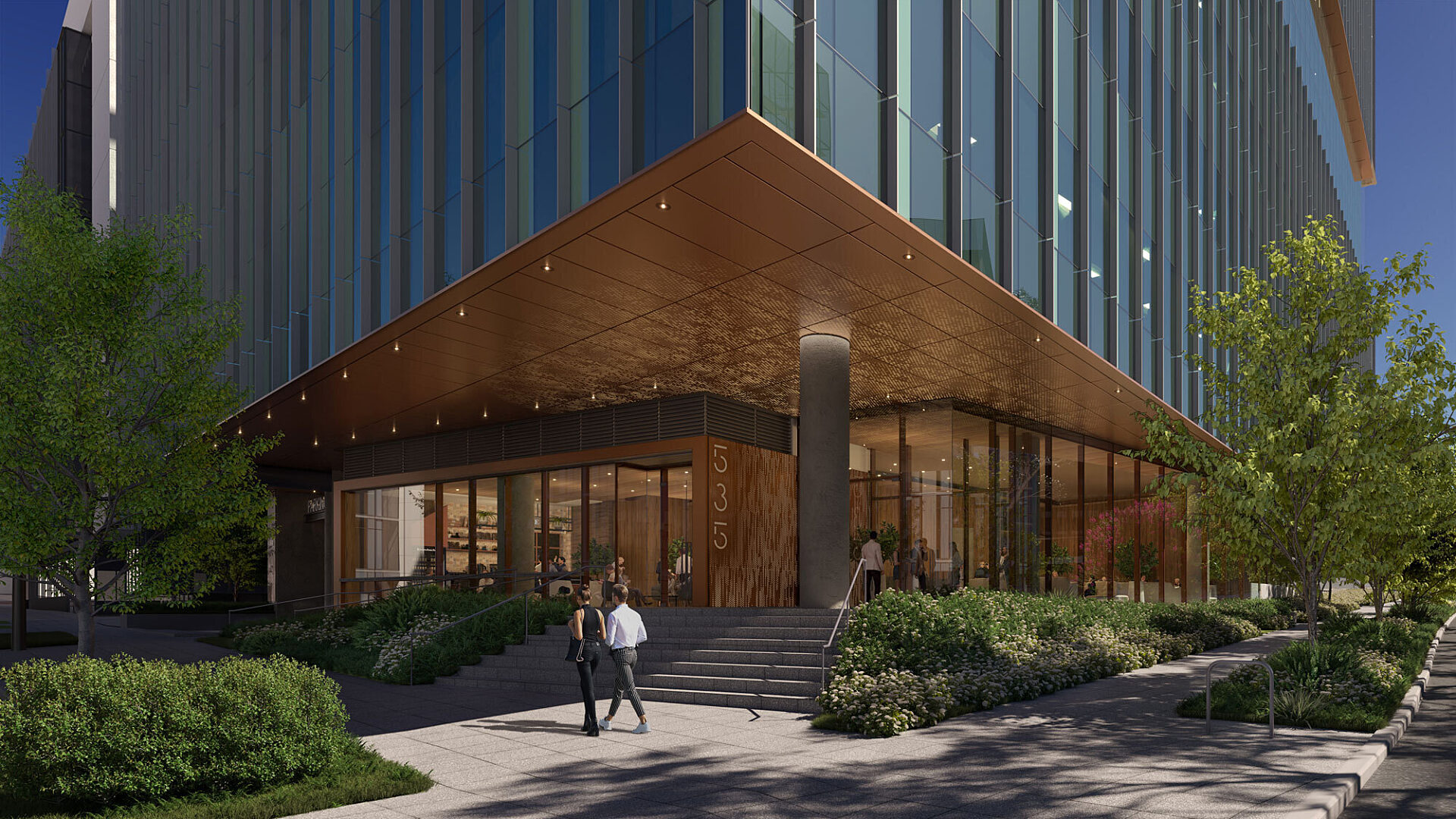
Rendering by Perkins&Will.
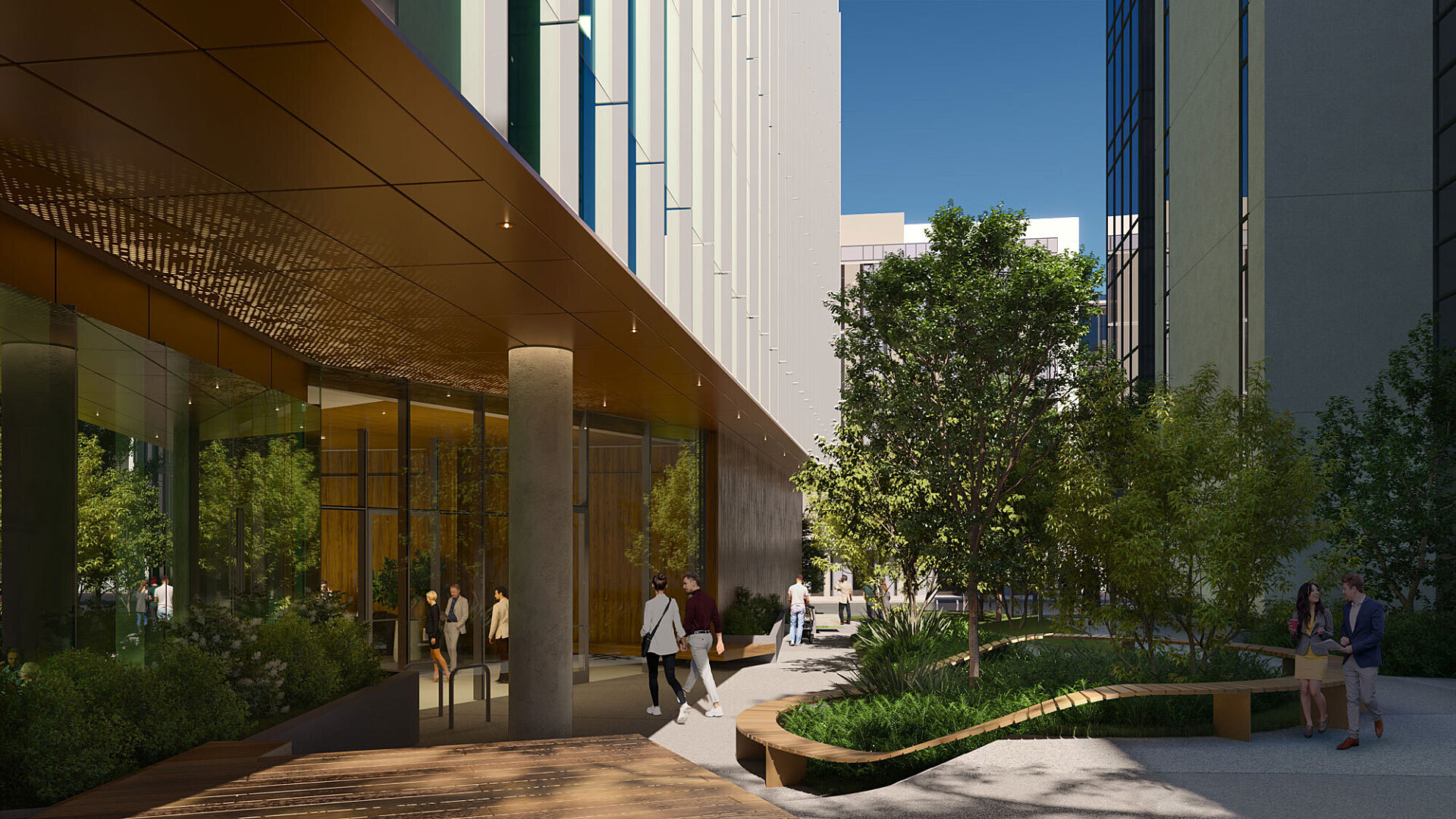
Rendering by Perkins&Will.