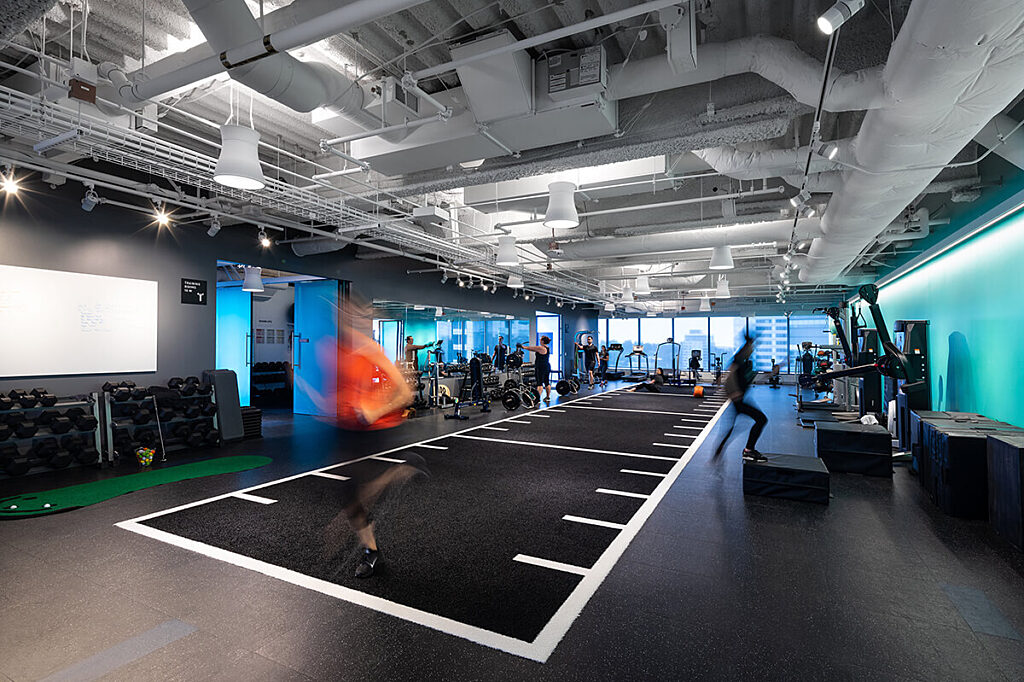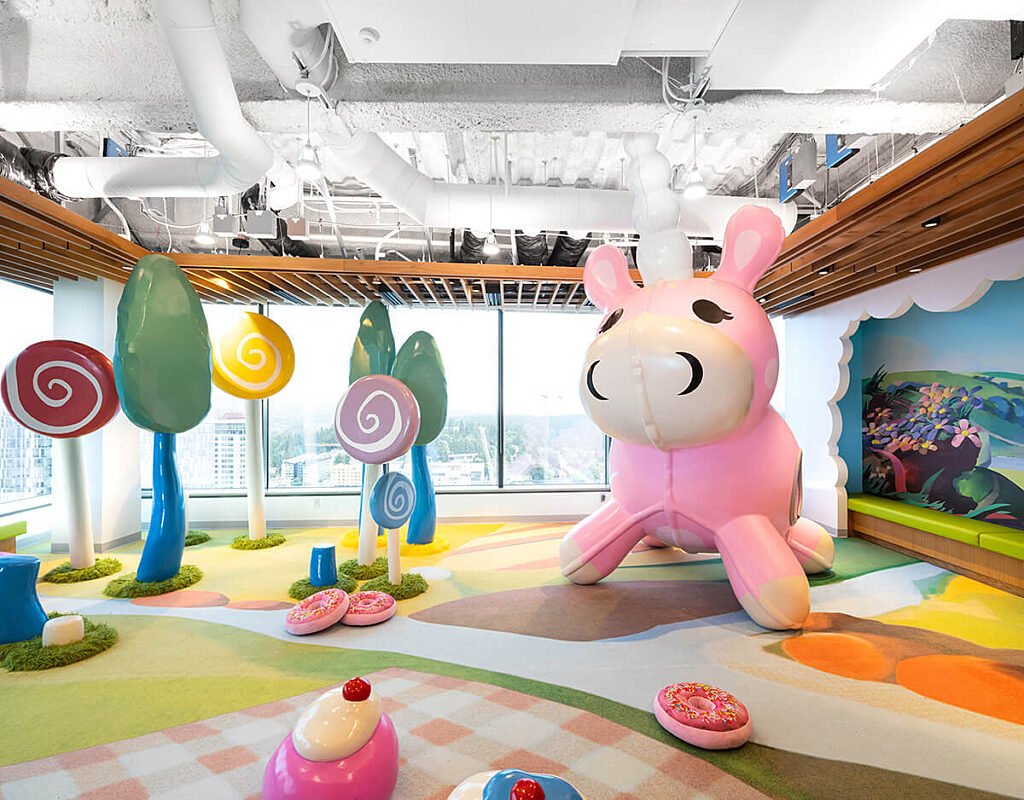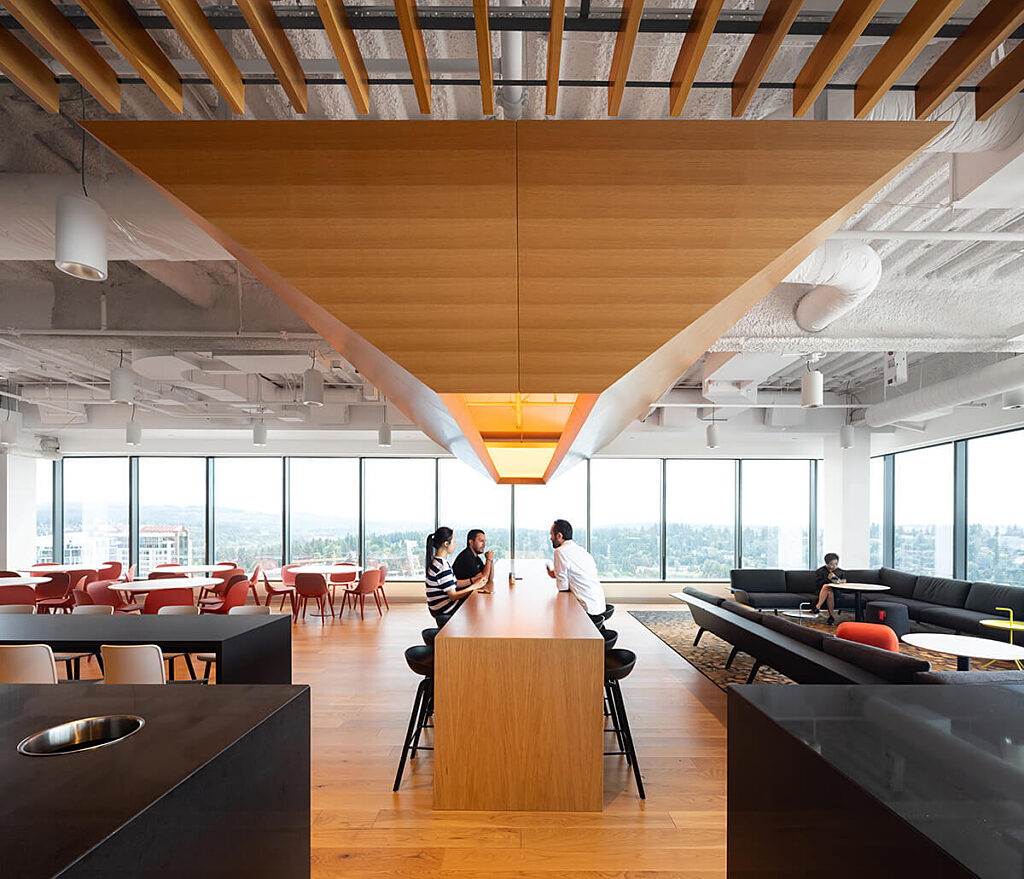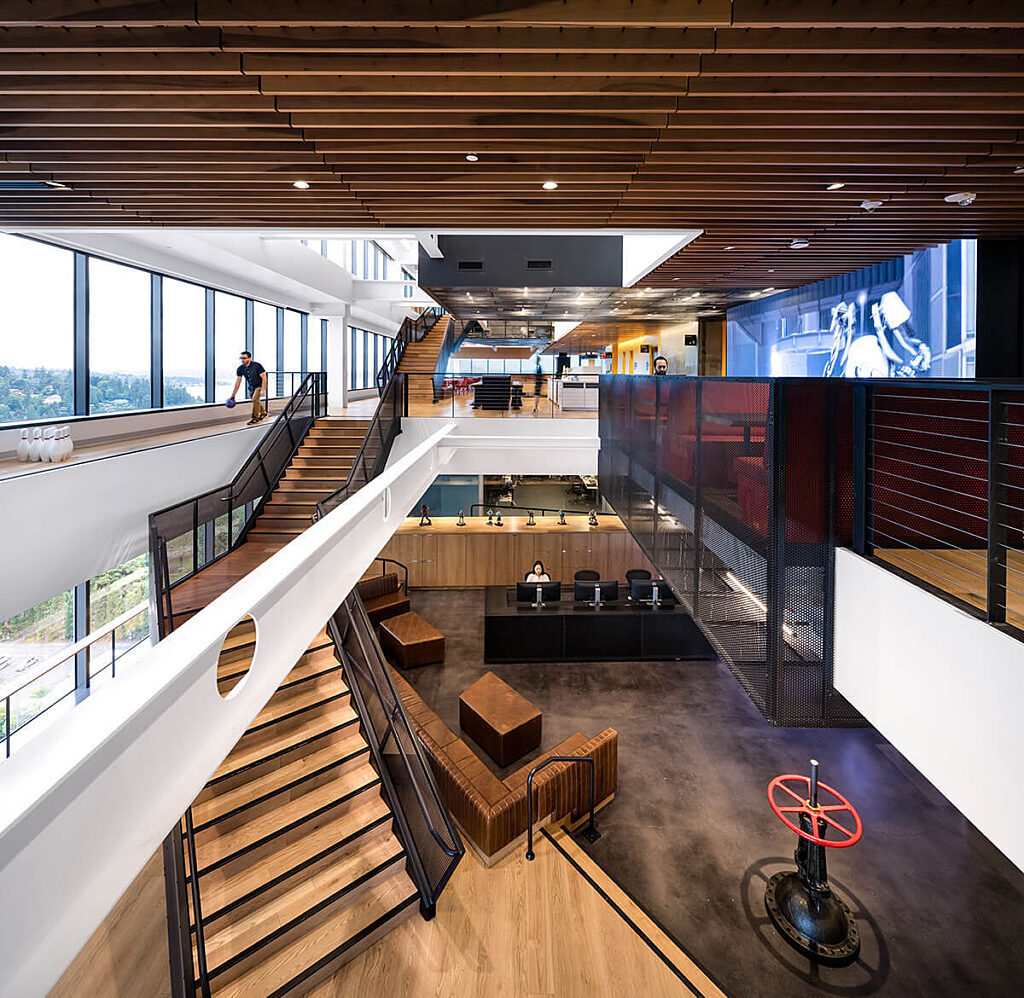Office
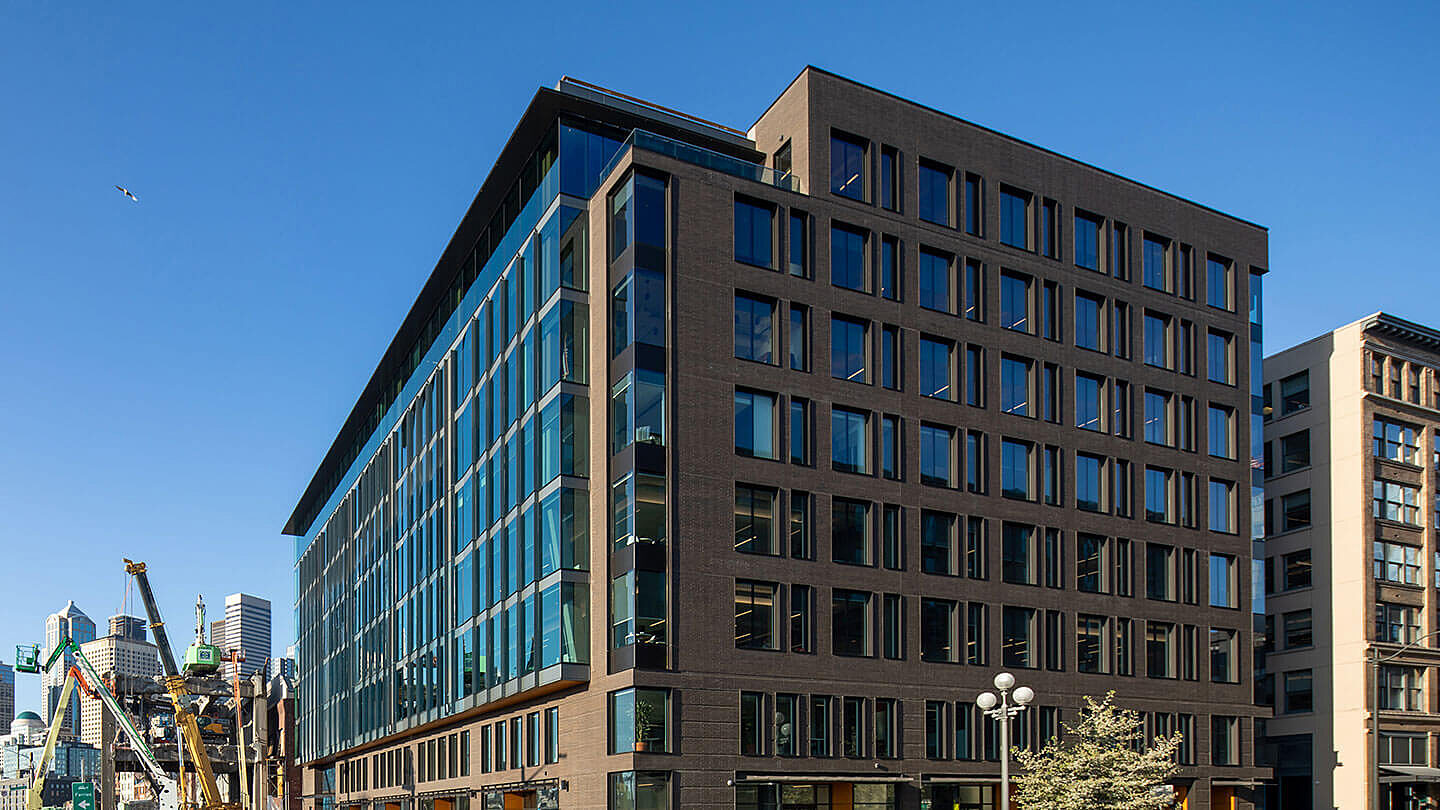
Hudson Pacific Properties, Inc. Seattle
450 Alaskan
Read More
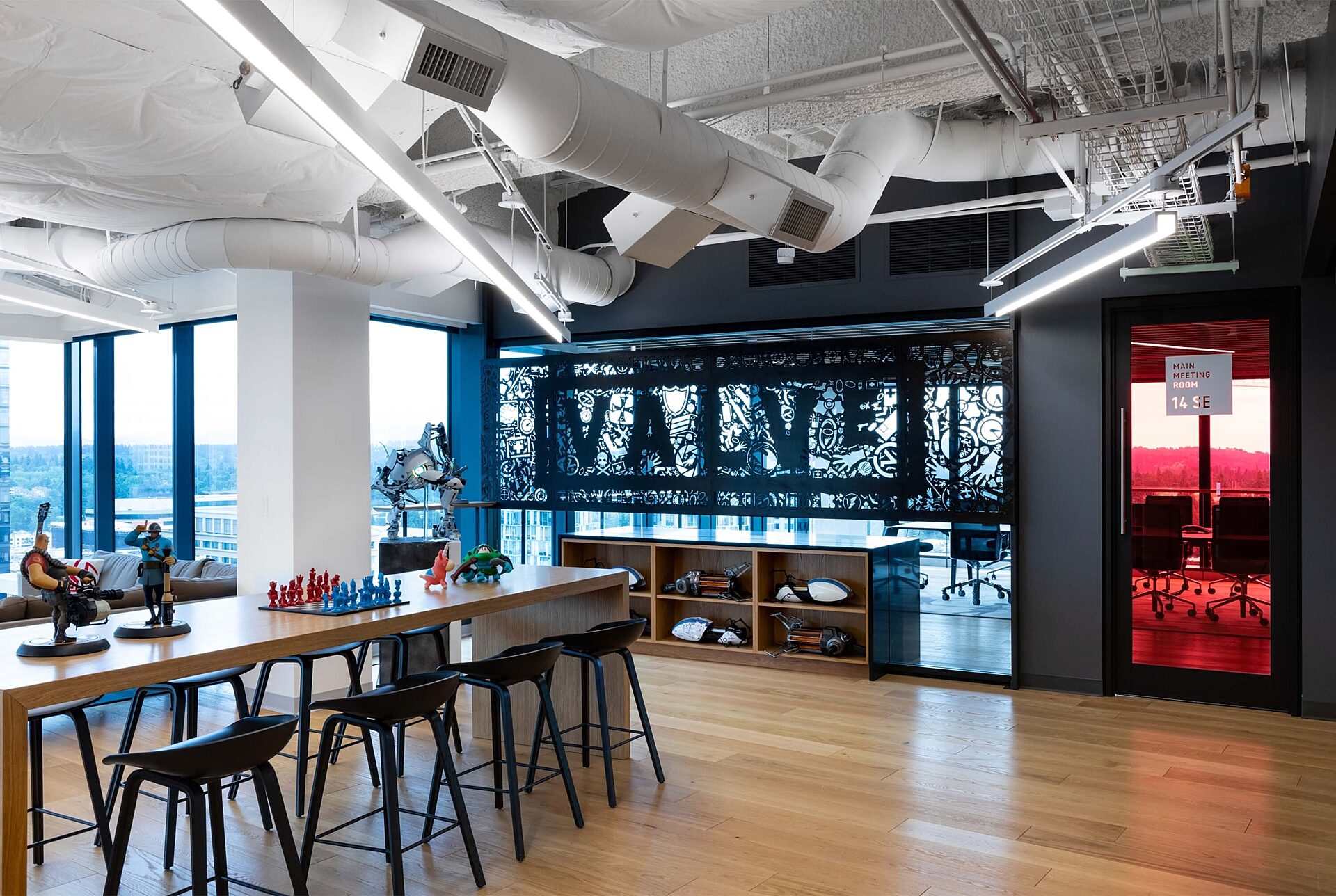
Valve’s new corporate headquarters occupy seven floors in the Lincoln Square Expansion south tower and provide staff members with an environment that supports a healthy work-life balance. The build-out includes hardware labs, conference rooms, classrooms, audio editing suites, and a large cafeteria with additional kitchenettes on each floor. Unique amenities include a gym, yoga studio, massage suite, and barbershop.
Challenges included extensive material lead times and a fast-moving schedule with a compressed design, leading to many changes during construction.
Owner
Valve Corporation
Architects
JPC Architects, Clive Wilkinson Architects
Metrics
175,000 SF
Year Completed
2017
Project Stats
7
floors
500+
employees
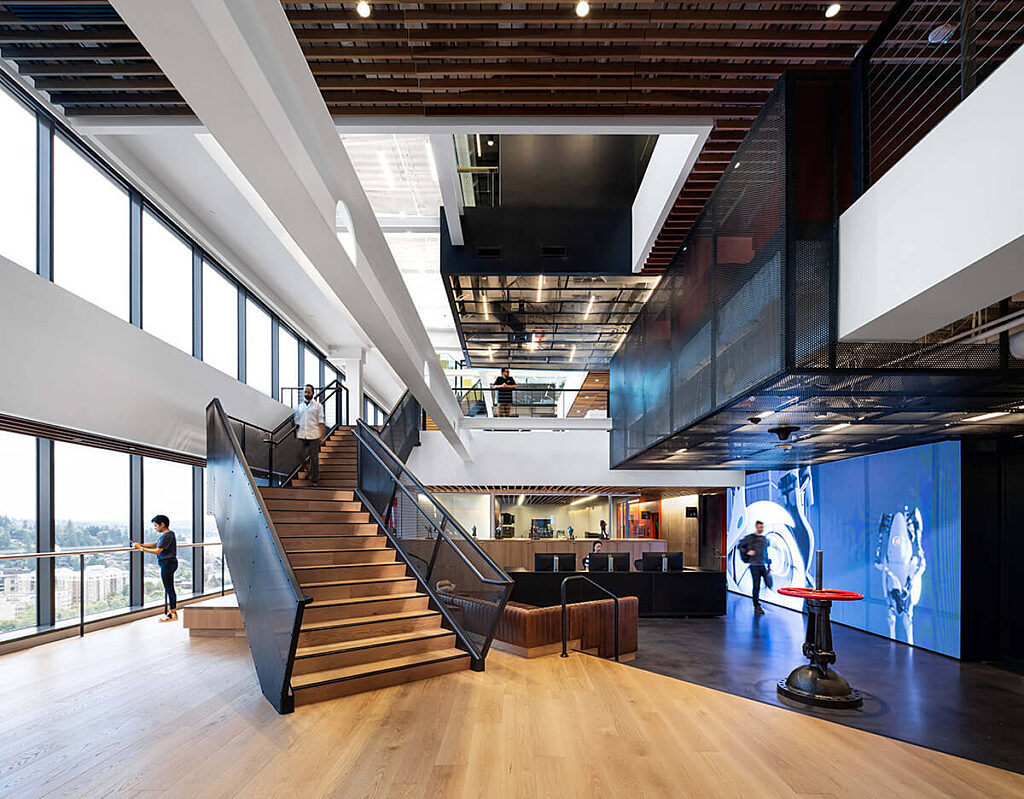
Communicating Stair
Scope called for a feature communicating stair between levels 14 and 16, requiring two floors of large slab removal, as well as switchback stairs connecting levels 11 to 14 and 16 to 19.

