Healthcare

UW Medicine Seattle
UW Medical Center Northwest Hospital B-Wing Operating Rooms
Read More
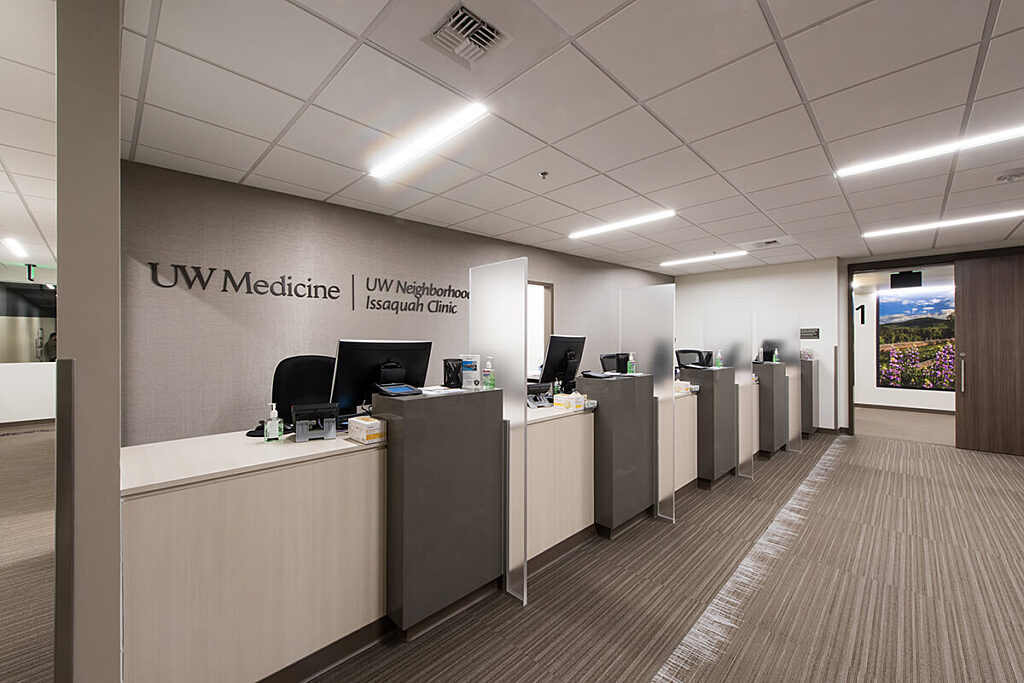
UW Medicine Neighborhood Clinics Issaquah
The 13,000 square foot build-out within Highmark Medical Building allows the UWMNC to relocate, grow, and optimize the layout for their Issaquah clinic.
To develop the design, TGB and GLY hosted a two-day Lean workshop for UWMNC staff to review and confirm the optimal clinical flow. The resulting clinic features a reception area, 23 patient exam rooms, three staff team zones, laboratory, treatment, and x-ray rooms.
The UWMNC Issaquah project took place in a building with adjacent tenants. The team mapped out a clear approach to logistics and phasing and created effective communication strategies so the affected staff or tenants understood what to expect during construction.
A Lean workshop was organized based on the understanding that the best people to solve operational and design challenges are the front-line staff, the ones that provide patient care. The anticipated outcome was to end with a conceptual plan, an equipment list, specific space requirements and defined protocols or the UWMNC Issaquah.
Before the space was designed, the group wanted to confirm the operational model on which the design is based. This was accomplished by completing a series of exercises that exposed everyone to the work that would happen in the space. The primary benefits of this two-day Lean workshop included:
The GLY Superintendent worked closely with the Highmark Building manger to schedule potentially disruptive activities such as demolition and core drilling outside of normal business hours. The existing demising wall was layered with extra insulation to buffer sound transfer. Access to adjacent spaces—if needed—were also coordinated with the building manager. GLY took the utmost care while working in these areas, protecting finishes and using temp barriers and negative-air equipment. All tenants had the Superintendent’s contact information, which allowed the crew to quickly cease work and assess the situation on a couple of occasions—and improve the work plan going forward to prevent further disruption.
Ventilation, HEPA filter negative air equipment, temporary barriers, and high level of daily maintain on our work area, this project was low on the IRCA infection control definition. We removed an exterior window to ensure our HEPA discharge was to the outside and the doors to the suite were never held open. We also had sticky mats and cart wheel wash down stations prior to moving through common areas to get from one construction area to another.
Owner
UW Medicine Neighborhood Clinic
Architect
TGB Architects
Metrics
13,000 SF
Year Completed
2016
Project Stats
2011
GLY's first project with UW Medicine Neighborhood Clinic
9
UWMNC locations
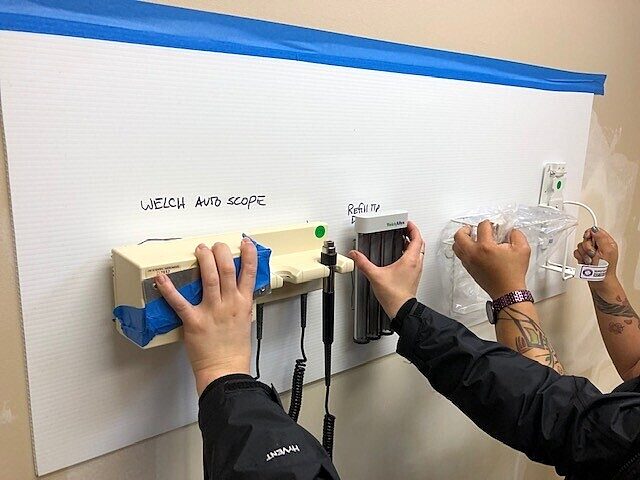
UWMNC SHORELINE REFRESH
The UWMNC Shoreline Refresh was a nine-phase, heavily coordinated project within an occupied and operational urgent care facility. The architectural refresh scope of work included new paint, millwork, flooring, specialties, minor MEP upgrades at restrooms, and power/data relocations.
GLY worked closely with the facility manager, clinic manager, and owner project manager to develop a detailed site logistic and phasing plan to accommodate clinic operations during construction. Minimizing the number of phased areas reduced the overall project schedule and in turn reduced general conditions and the duration in which exam rooms were not operational. Noise and vibration inducing work was scheduled outside of clinic hours. The team led site walks through each phase to determine salvaged items, owner provided item install locations, and confirm final scope elements for each exam room and phase.
UWMNC Shoreline Reception
In May of 2015, five years prior to the UWMNC Shoreline Refresh, the clinic's reception area was renovated in a two month period in order to create addition space and increased flow for staff and patients. Included phased construction of existing lobby and waiting area, and an additional restroom and conference room.
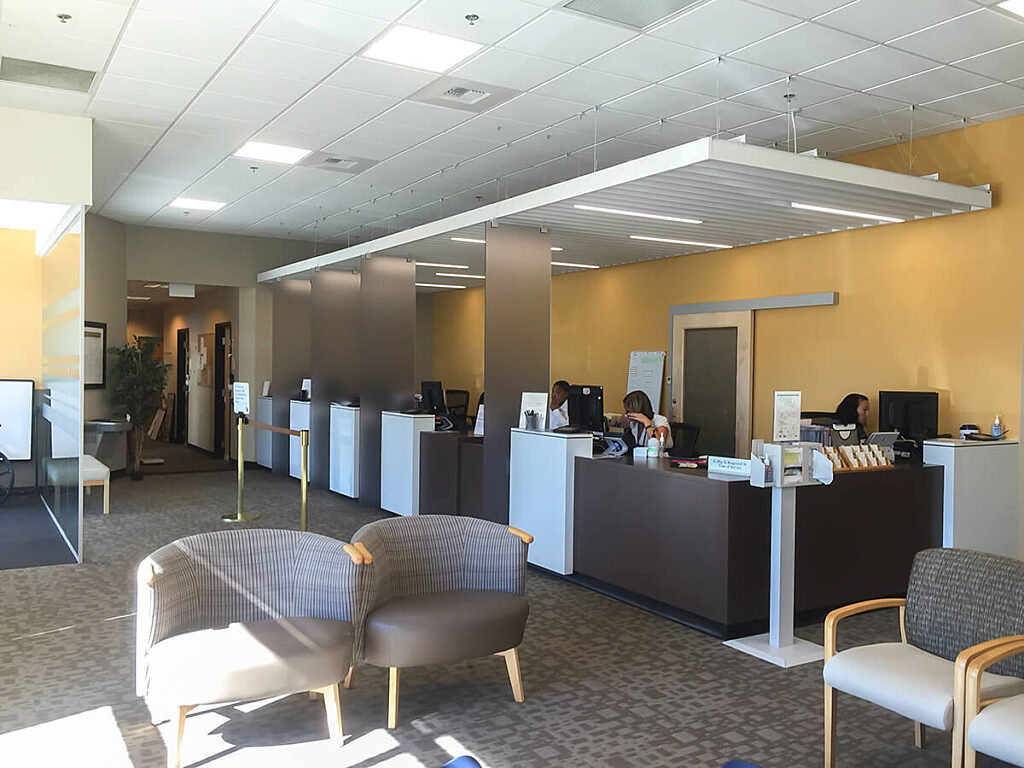
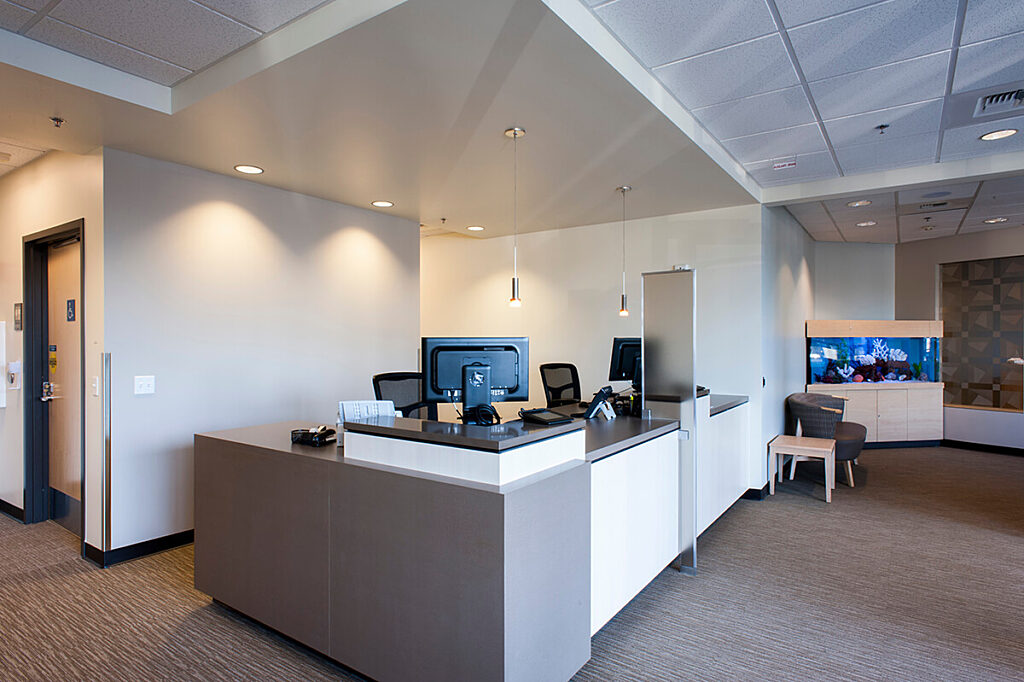
UWMNC Woodinville urgent care expansion
The 2,200 square foot design-build clinic expansion in collaboration with SABArchitects included the addition of seven exam rooms, combined office space, conference room and new reception desk and lobby for a dedicated Urgent Care entry . Construction took place while the existing clinic was in full operation.
GLY worked with UWMNC to create a concept floor plan for the new space before the architect was brought on board. The team worked closely with SABArchitects during design to make sure the schedule was adhered to and the design met the budget as it was developed.
UWMNC Federal Way Expansion
Phased expansion of existing clinic to make space for a new joint operation Urgent Care facility. Includes two new team zone physician workspaces, six new exam rooms, patient and staff restrooms, break room and conference rooms and a new expanded waiting room and reception area.
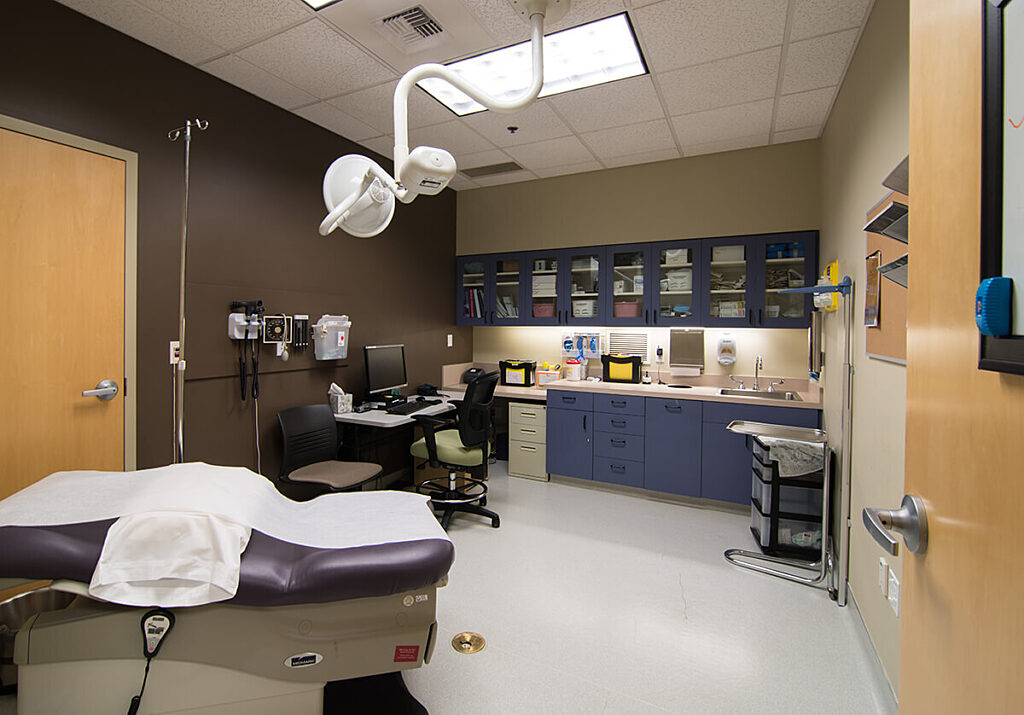
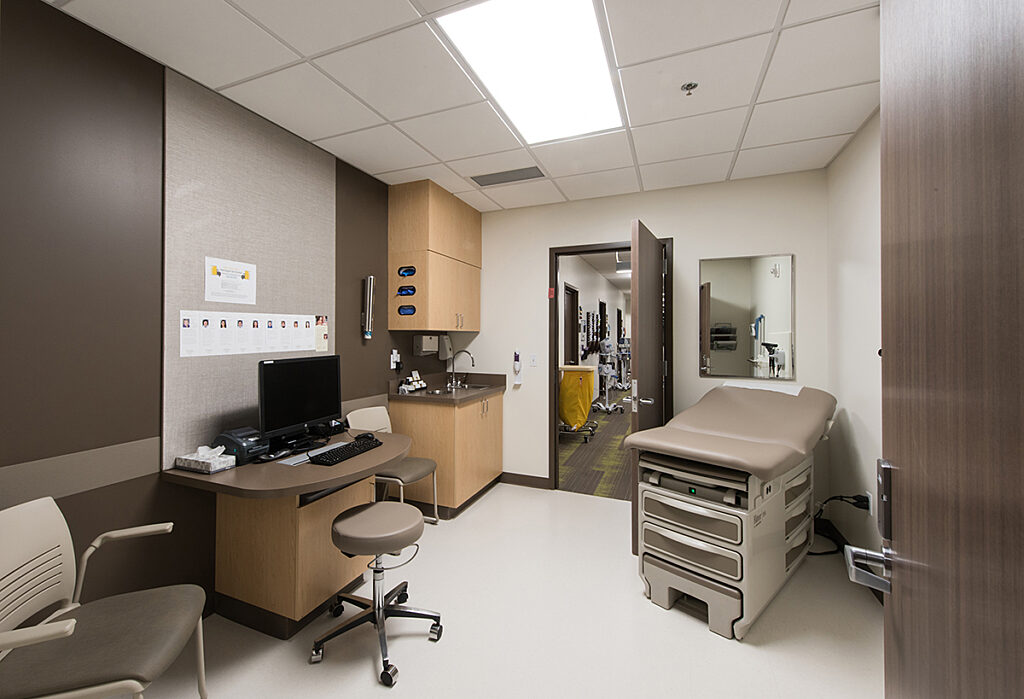
The Ravenna and Northgate Clinics were designed to provide a new model of patient care. GLY was a partner in this process and added tremendous value throughout the design and planning and the innovative elements incorporated in the project.
Carrie Holmes Axis Planning & Development