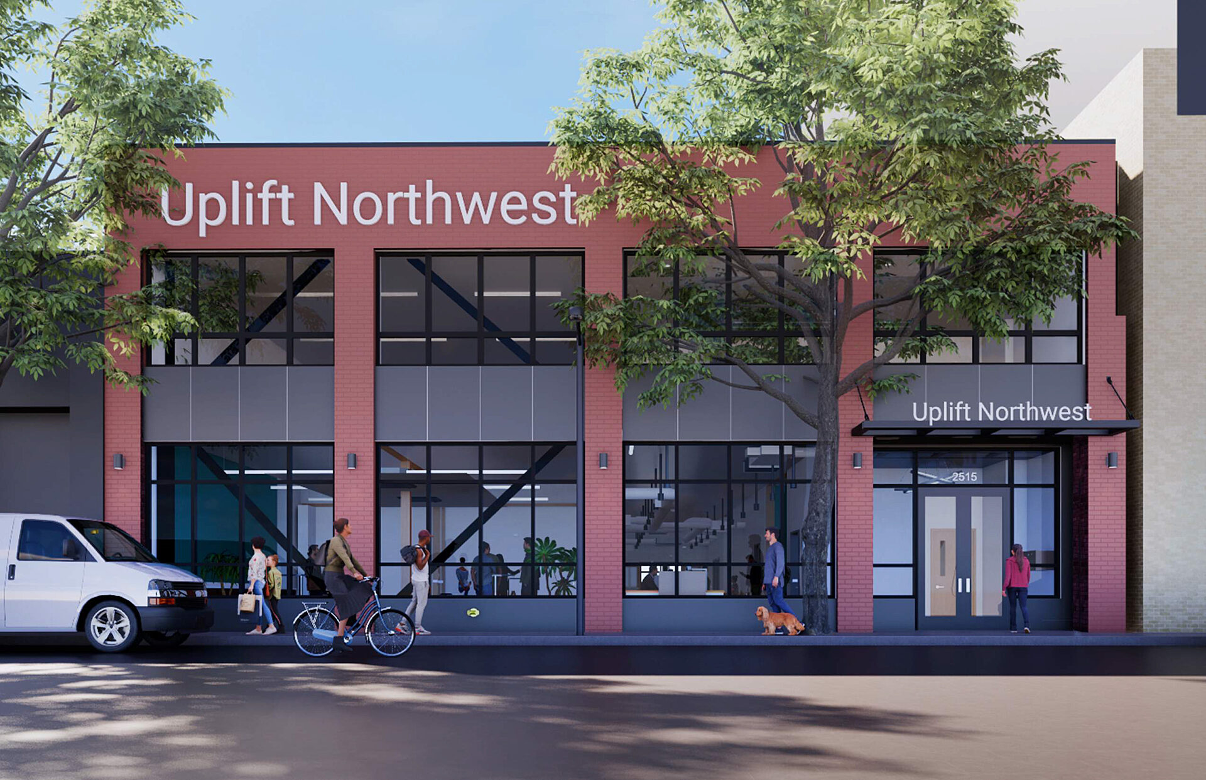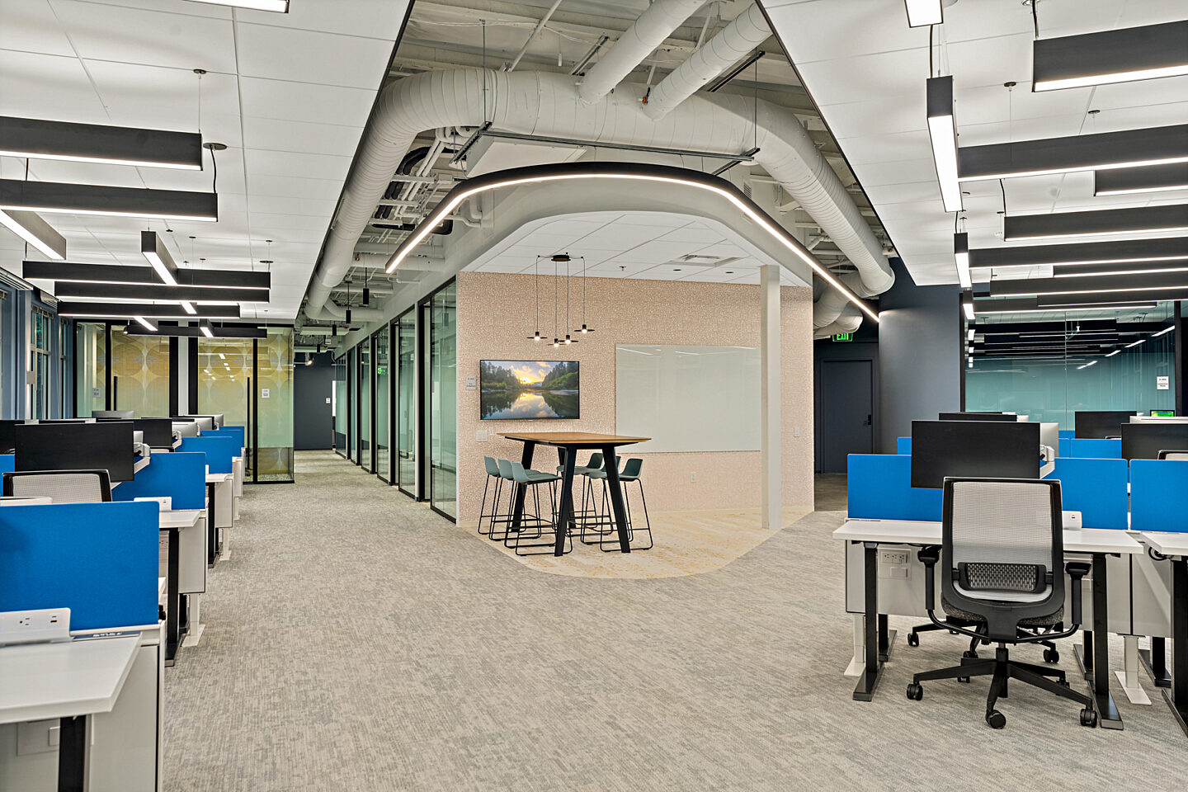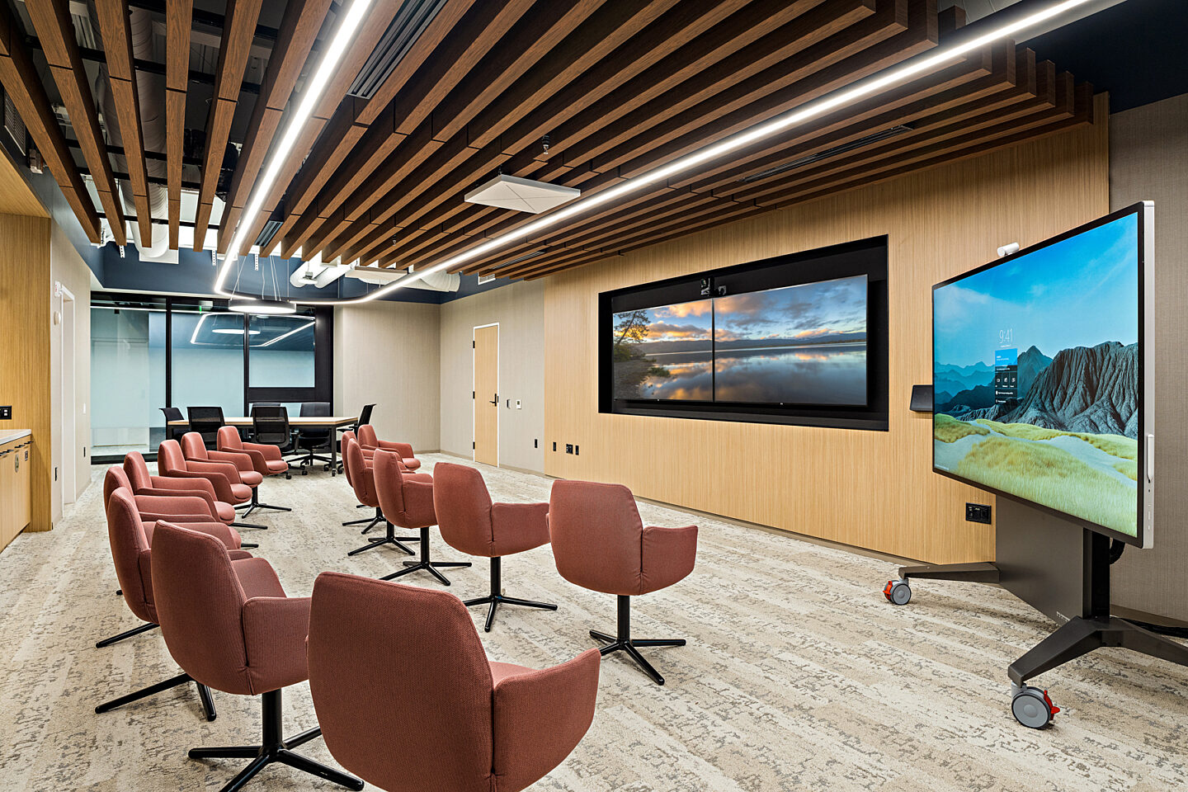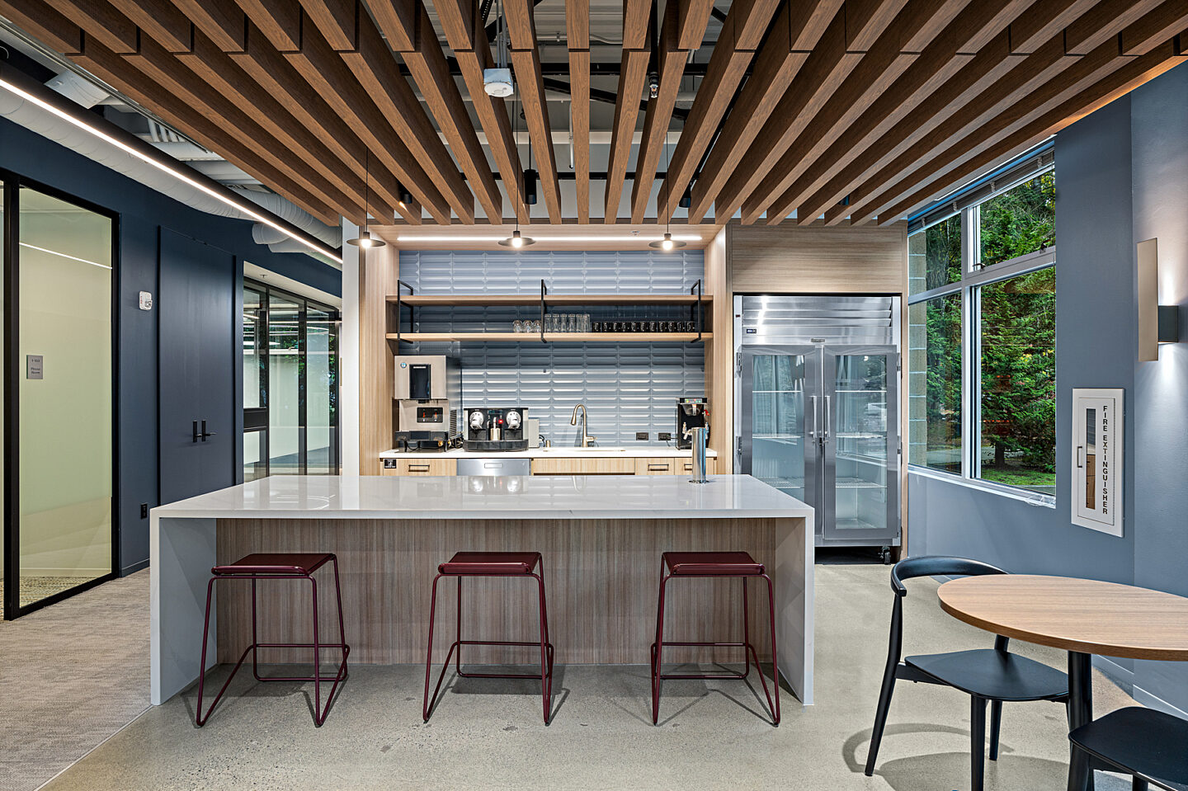Community

Uplift Northwest Seattle, WA
Uplift Northwest Renovation
Read More

Confidential Bellevue
The new offices for a leading technology consultant firm maximize the abundant natural light and offer employees uninterrupted views of the surrounding trees, creating a quintessentially Pacific Northwest ambiance.
Scope of work for the 12,000+ SF tenant improvement includes interior demolition throughout an existing two-story building, an MEPF systems refresh—complete with new rooftop mechanical units, and construction of new private and open offices, cafés, and break-out spaces. Finishes include interior demountable glazed partitions, custom acoustic ceiling panels and baffles, and open-to-structure concepts throughout.
GLY’s engagement and budgeting efforts during the pricing phase allowed the team to minimize risk associated with the existing building, leverage cost-saving opportunities, and establish the foundation for effective communication—imperative when working with an international company managing the project across different time zones.
Owner
Confidential
Architect
Gensler
Metrics
12,150 SF
Completion
September 2023

Brent Loe Photography

Brent Loe Photography

Brent Loe Photography

Brent Loe Photography

Brent Loe Photography

Brent Loe Photography