Life Science
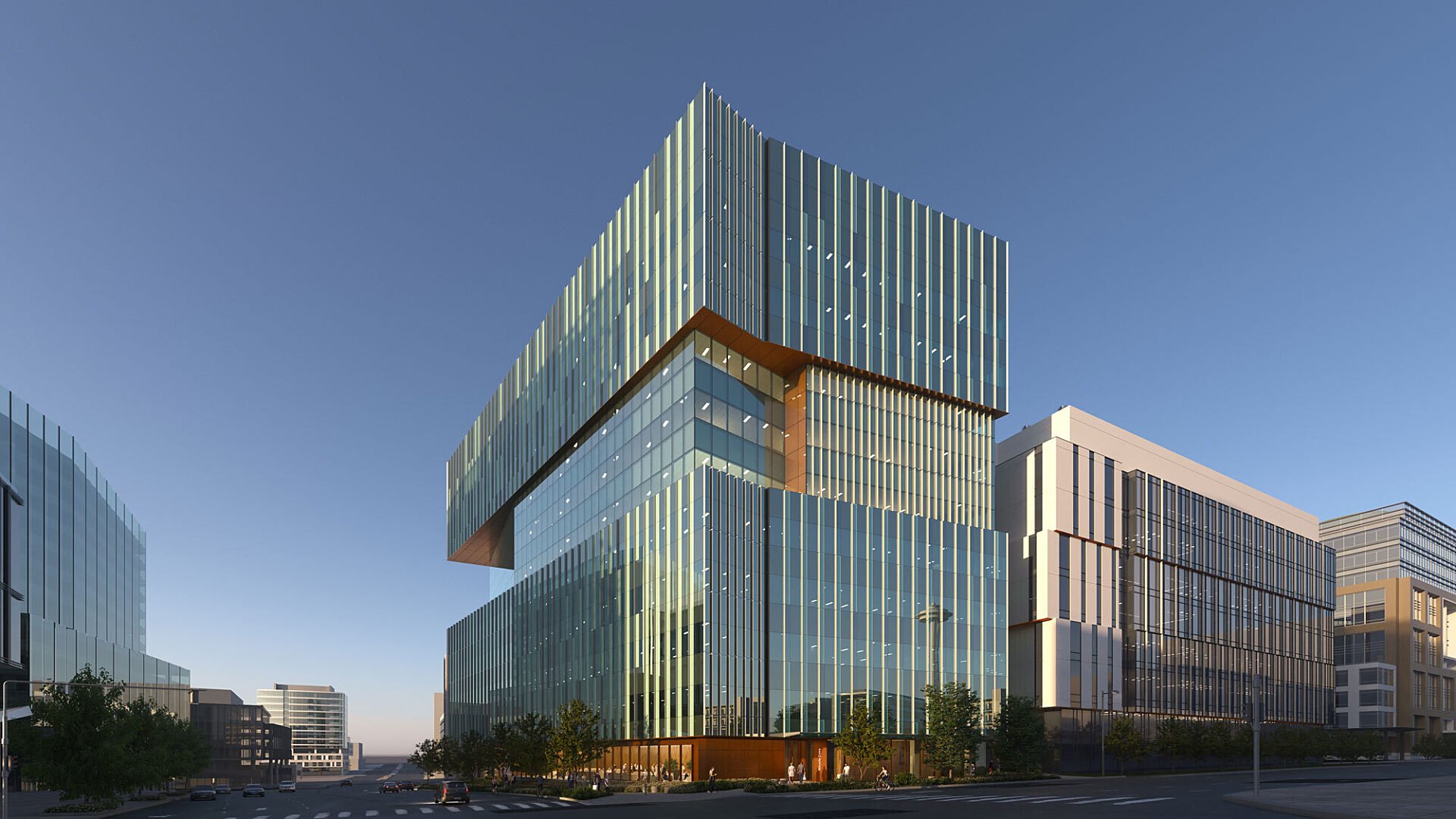
Vulcan Real Estate Seattle
Vulcan Block 55
Read More
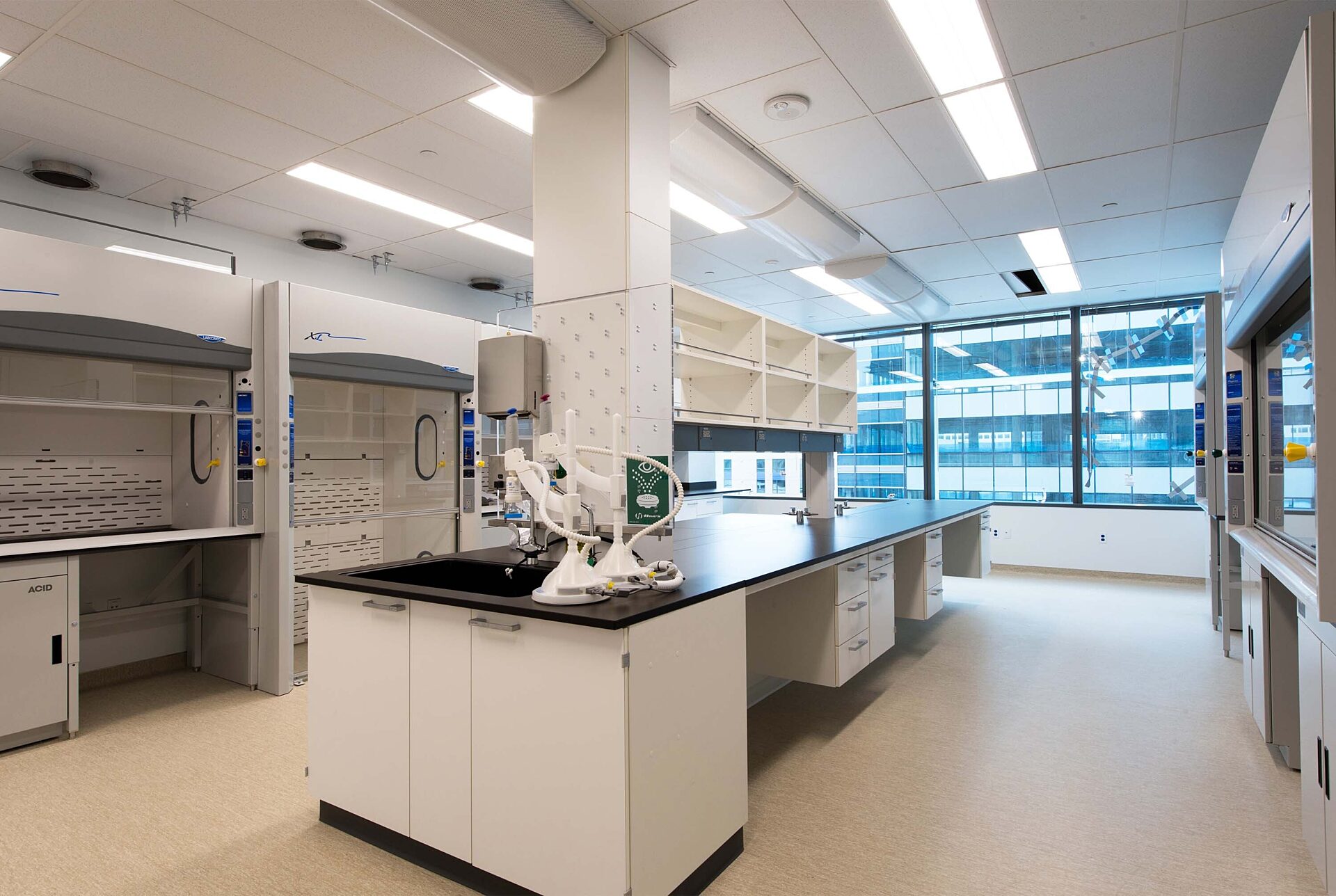
Novo Nordisk Seattle
Novo Nordisk now occupies space at both of BioMed Realty’s 500 and 530 Fairview Buildings, which make up one of the largest life science hubs in the South Lake Union Neighborhood. Since 2014, GLY has completed over ten projects for Novo Nordisk in these buildings, totaling over 40,000 SF.
Owner
Novo Nordisk
Architect
SABArchitects
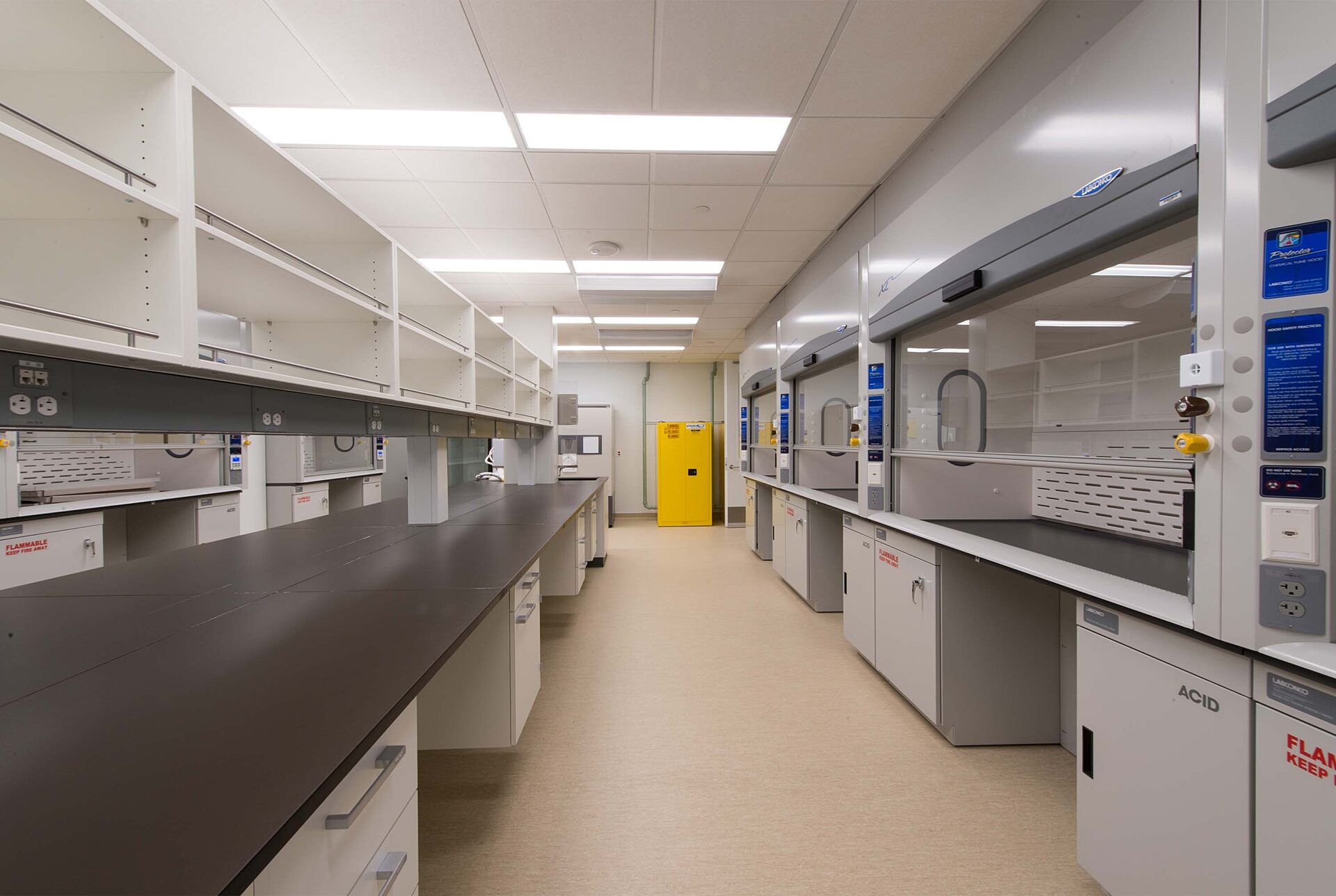
novo nordisk 500 fairview level 1 lab
The first floor laboratory tenant improvement within the new seven-story 500 Fairview building [Vue Research Center] includes two chemistry labs, an analysis purification lab, synthesis purification room, chemical storage room, glass wash room, gas storage closet, mechanical room and a freezer hallway. Special features:
novo nordisk 500 fairview level 4 lab + office
Fourth-floor build-out in the new 500 Fairview building [Vue Research Center] with a 60/40 split of laboratory and office/support space. The open lab space hosts five full lab benches with DI water and work spaces for 16 employees. Other labs include two microscopy rooms, mass spec room, electrophysiology, freezer farms, two analysis labs, NMR room, and a research and development wing. Support space features two conference rooms, UPS room, gas closet and flex space. Scope also included the installation of a new air handling unit on the first floor.
A second phase of tenant improvements included installation of four vertical exhaust ducts for future use, an electrical generator, power supply unit, AHU for 4th floor and renovation of a laboratory on the first floor with fume hoods, bio–safety cabinets, benches, and exhaust systems.
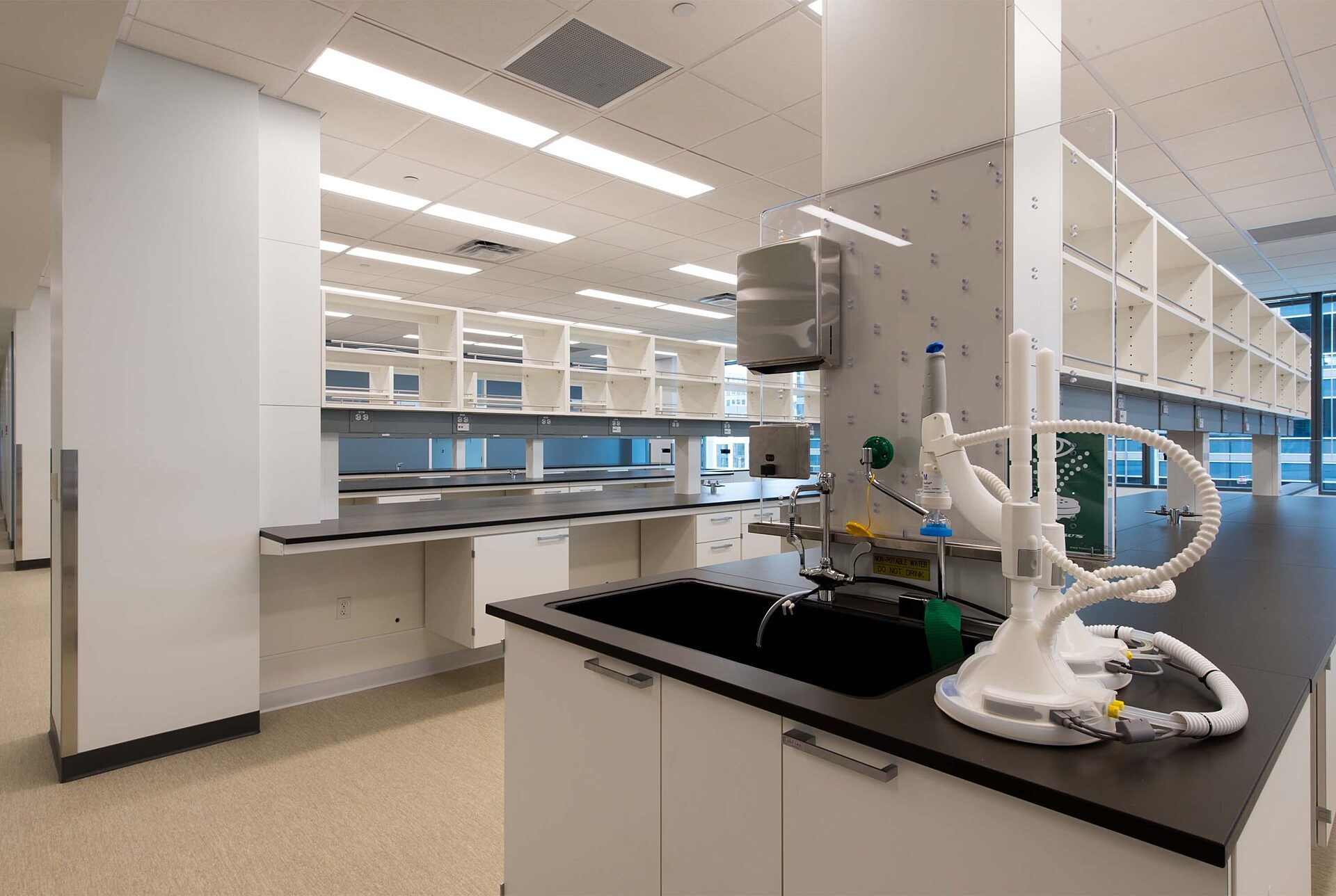
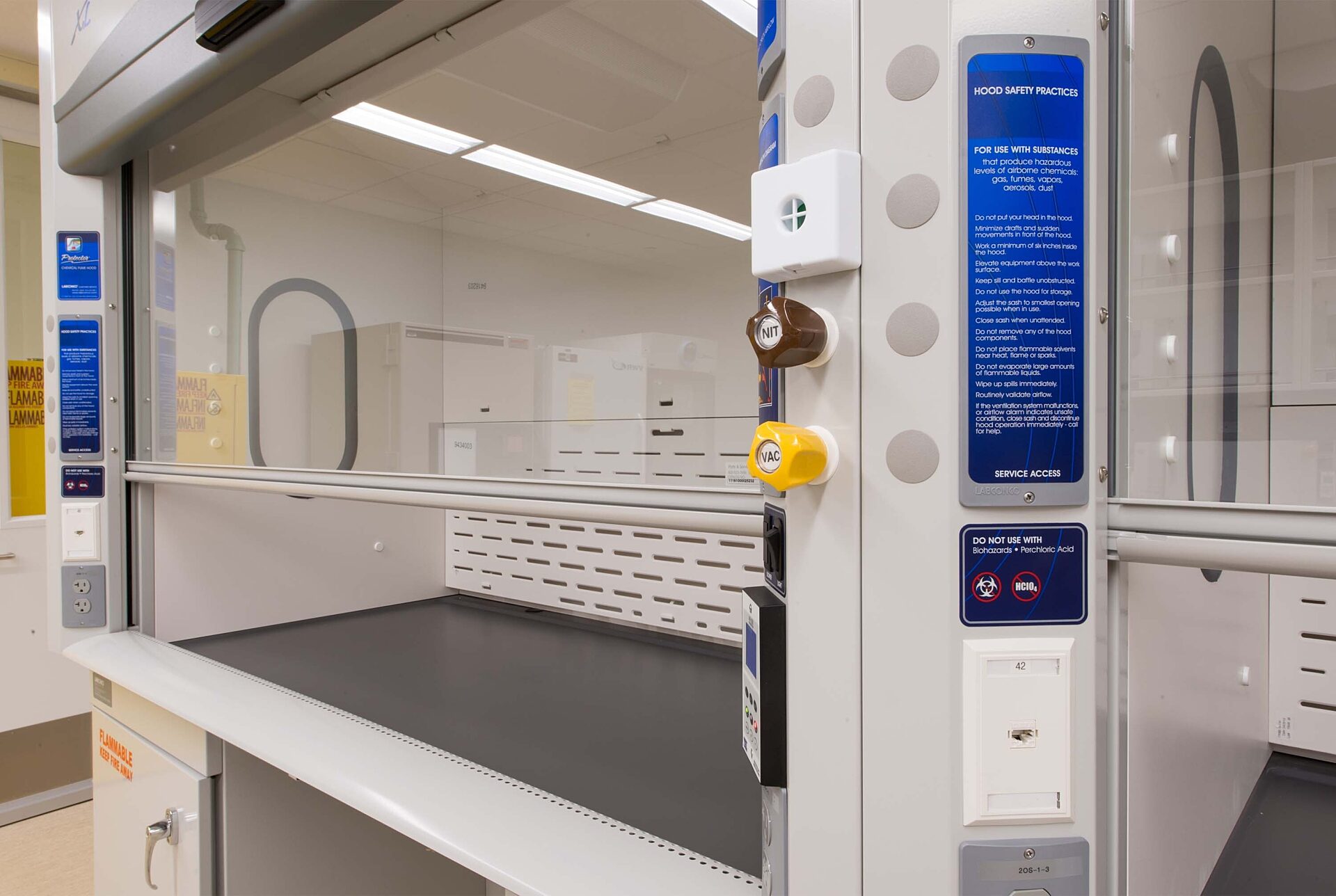
NOVO NORDISK ROOM 511 LAB
The Novo Nordisk Room 511 Lab was converted from a freezer farm to a wet lab. The conversion included renovation of the room’s existing lab benches, and the installation of a large robotic freezer unit. Further improvements included: new lab benches, a base sink cabinet, a bio-safety cabinet, centrifuge, ceiling tiles, and painting throughout.
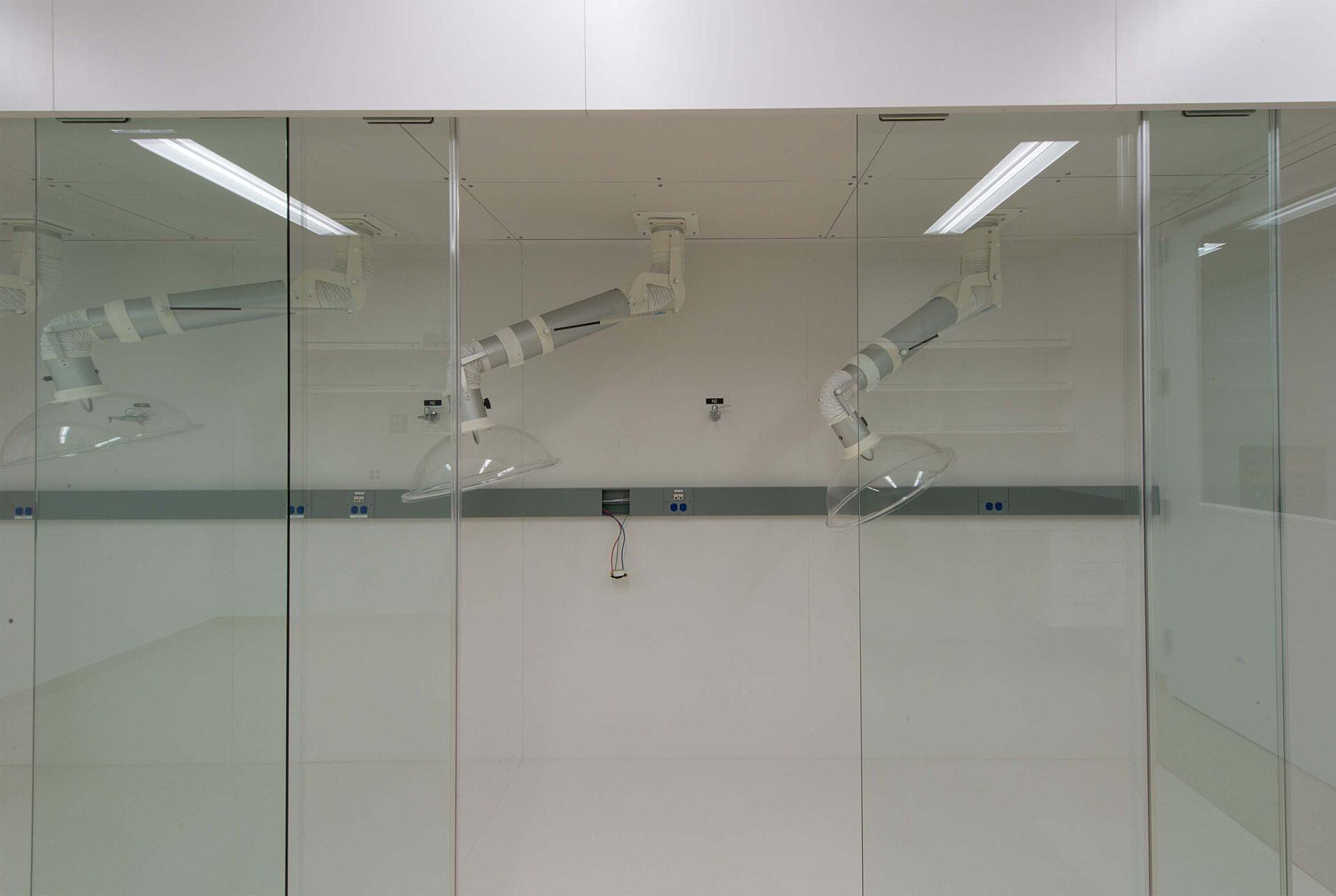
GLY met the project challenges admirably. As a team, they were organized, easy to work with, and proactive. If there was a problem they took care of it. The projects stayed on budget and on schedule.
Stephen Wood, Project Manager SABArchitects, Inc.