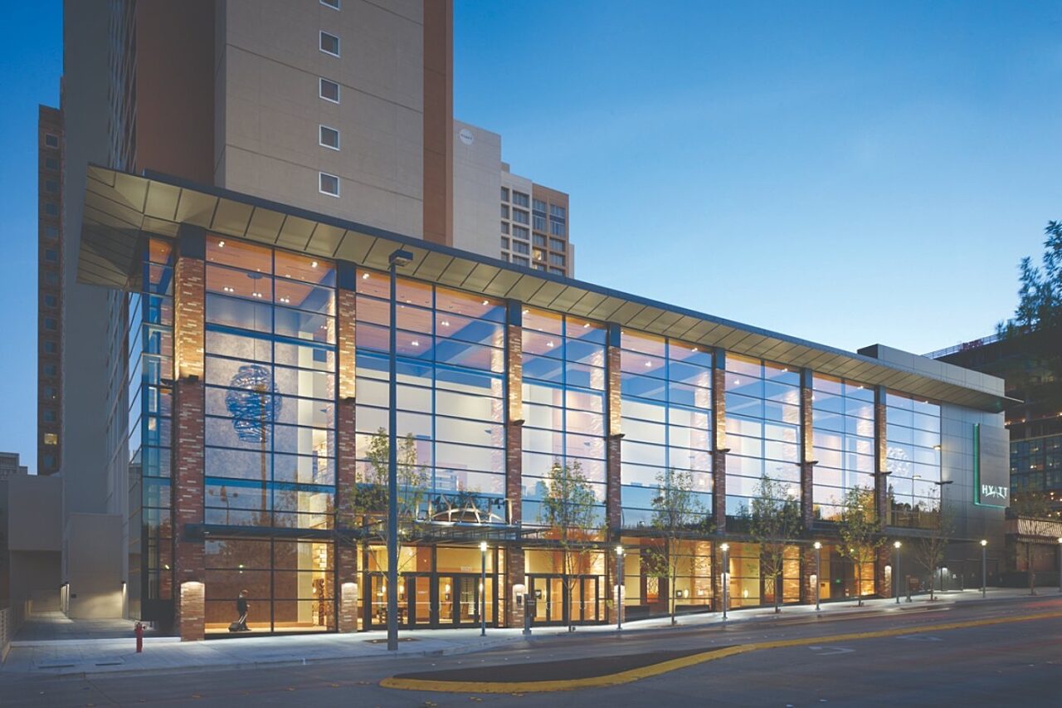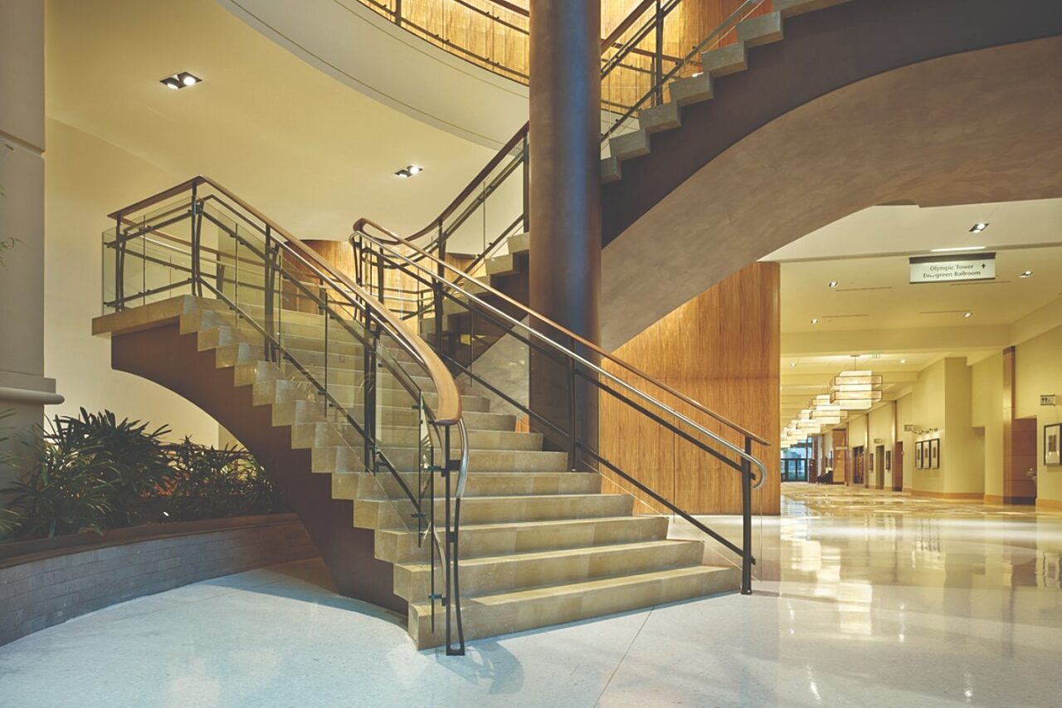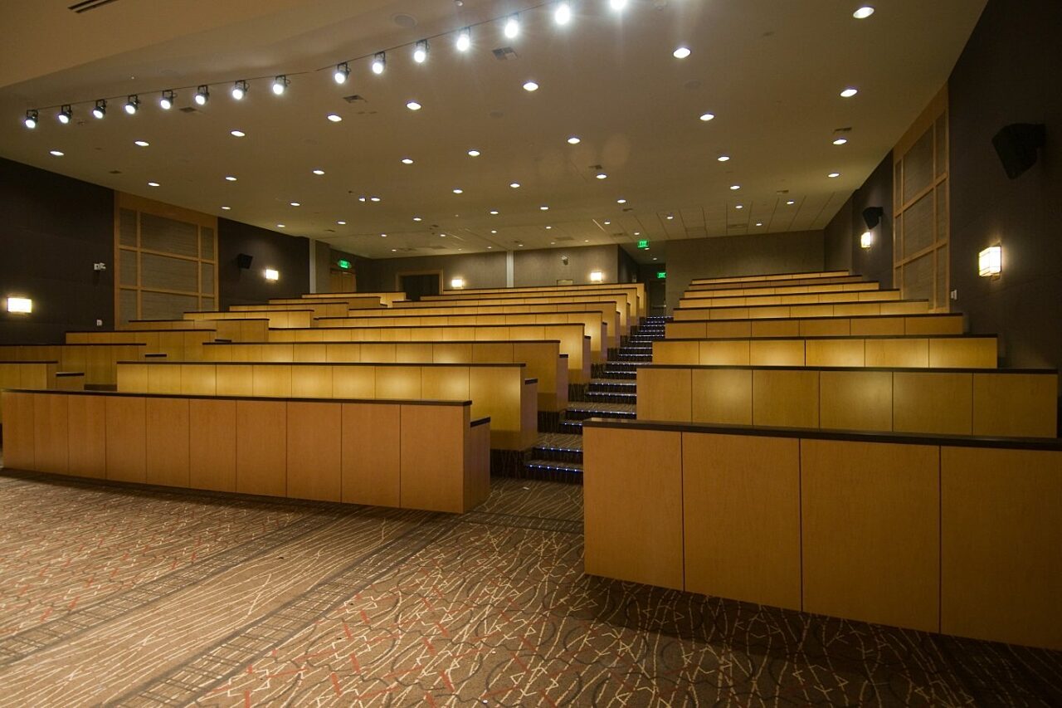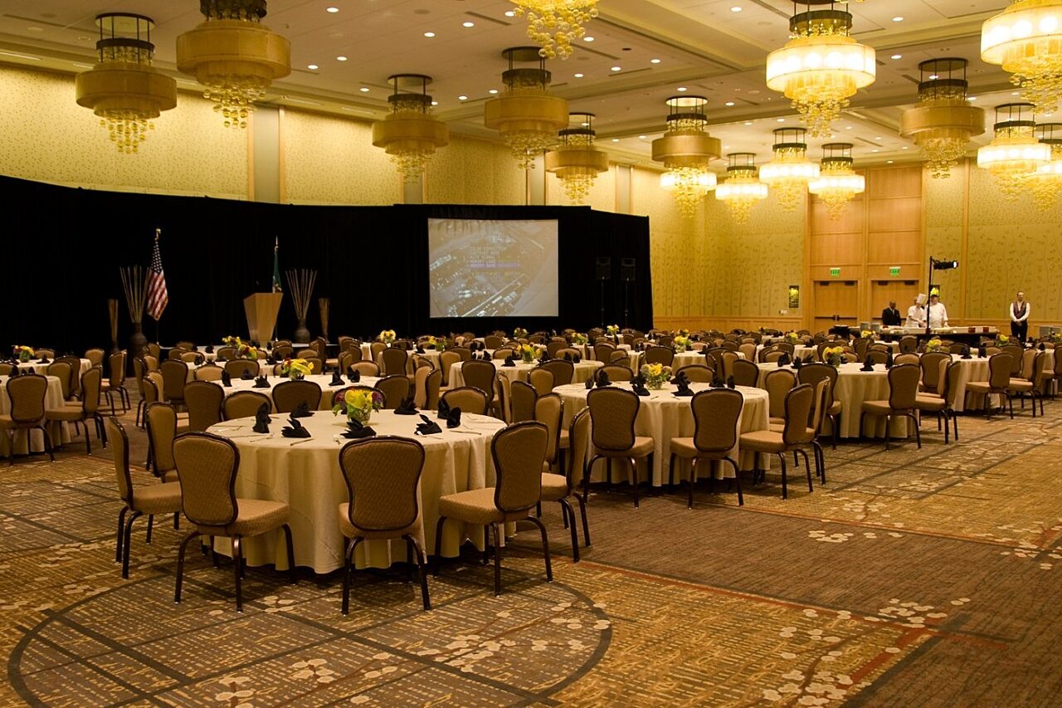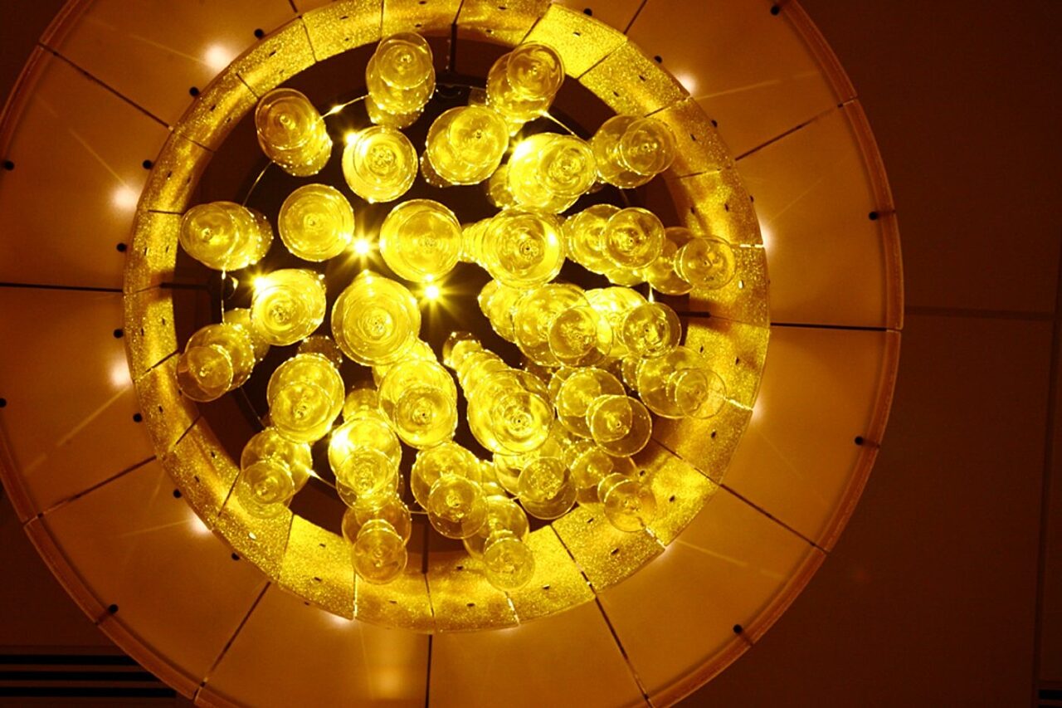Hospitality + Dining
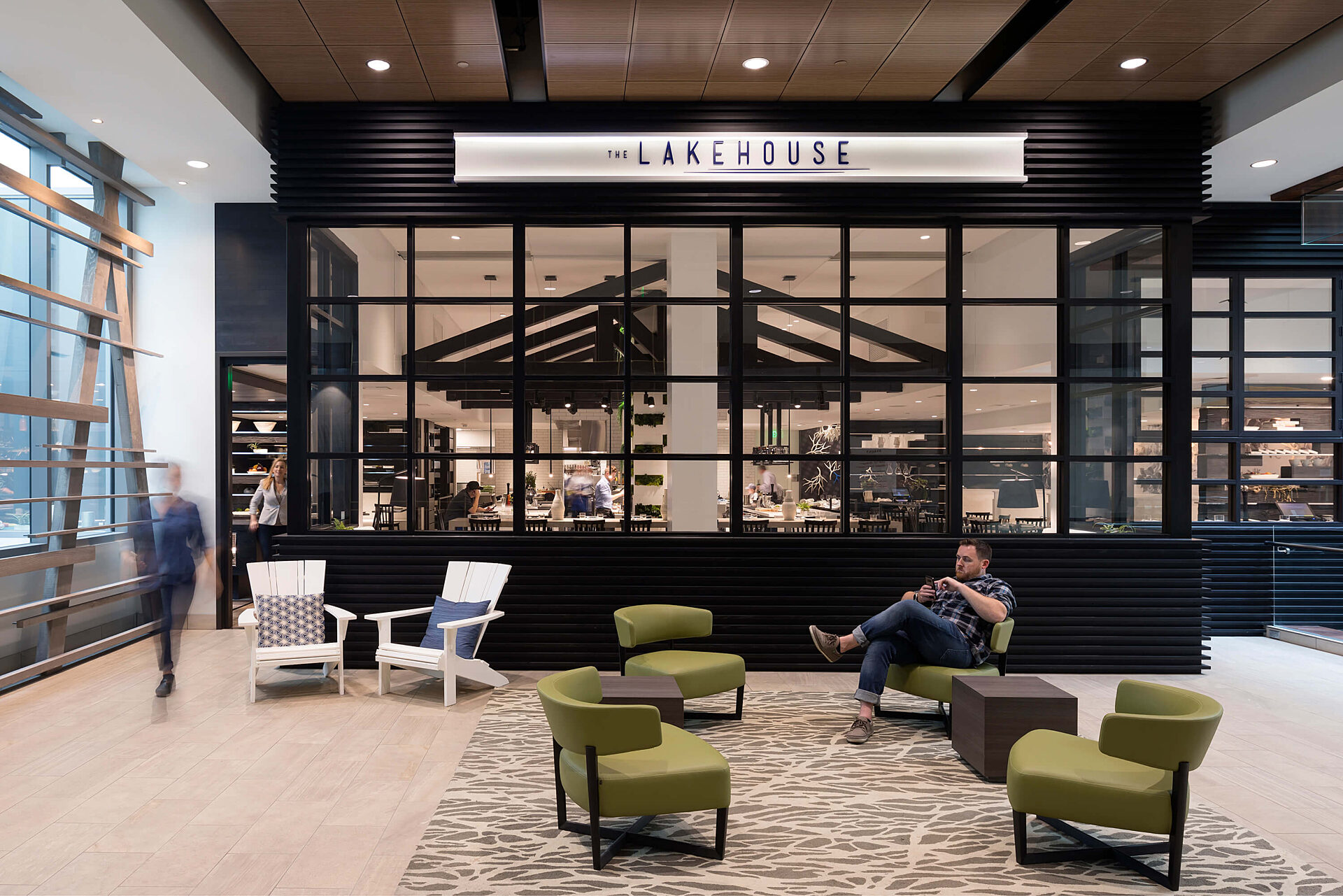
Kemper Development Company Bellevue
The Lakehouse | Civility & Unrest
Read More
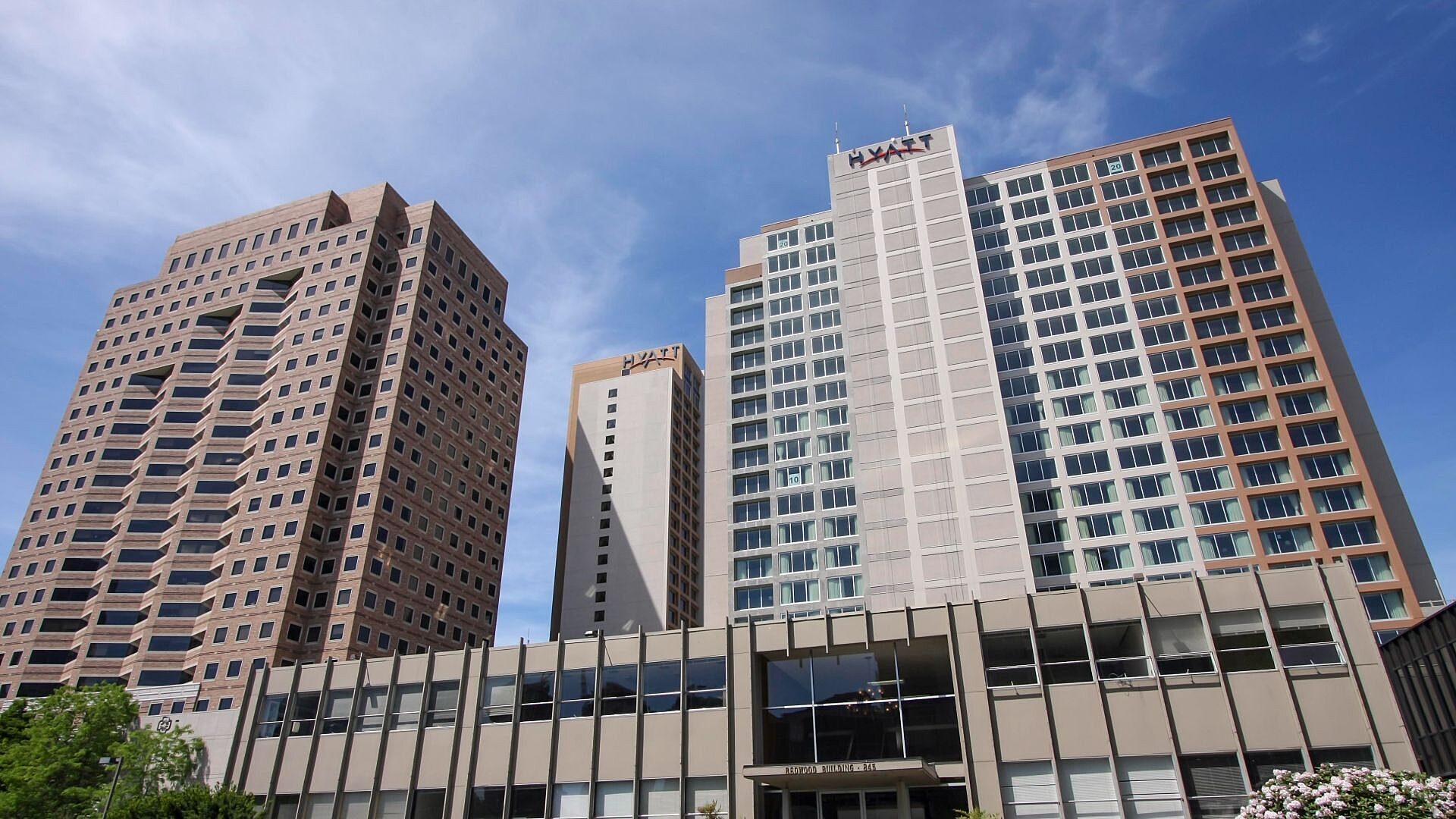
Built to significantly increase hospitality and conference space, this major hotel expansion added five floors of subterranean parking, three levels of ballrooms, auditoriums, sloped meeting rooms and a conference center, and 18 stories of hotel rooms. Project scope also included a dramatic lobby renovation and kitchen upgrade.
A Grand Stair is the hotel centerpiece, extending 20 feet in height and wrapping around two 35-foot tall columns. It provides a dramatic access between the hotel’s main lobby, Grand Ballroom, and the Wintergarden of adjacent Bellevue Place. Constructed of 62 tons of steel, the Grand Stair features Amber stone quarried from Spain at the treads and landings. A stainless steel and glass handrail boasts beautiful African Black Mahogany banisters.
Owner
Kemper Development Company
Architect
Sclater Architects
Metrics
613,554 SF hotel | 240,205 SF garage
Year Completed
2009
Project Stats
3,000+
FF+E items
351
hotel rooms
62
tons of steel in grand stair
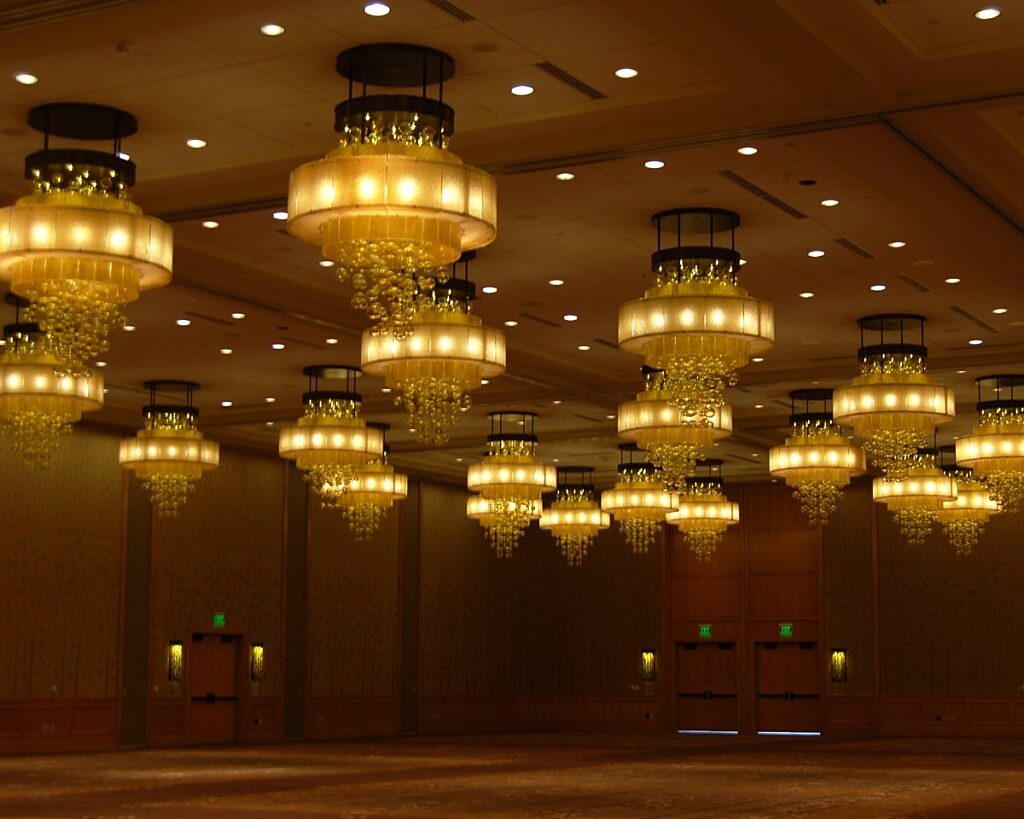
Benefits of BIM
3D modelling efforts for structural steel and MEP systems proved beneficial for designers and subcontractors as the owner finalized or added design elements later in the schedule.
Examples:
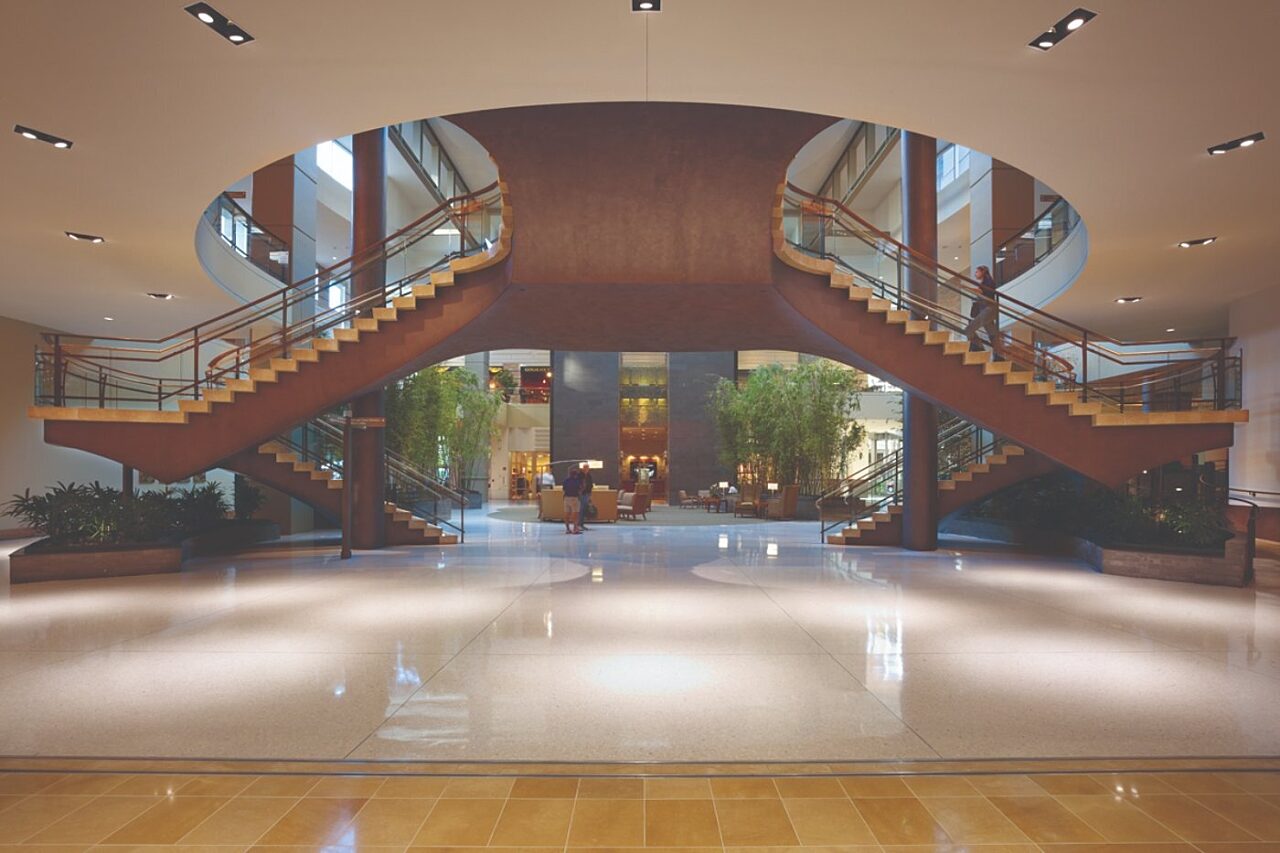
During my visit, the hotel was surrounded by major construction activity, but it never impacted the quality of my stay. The contractor and hotel did a great job in maintaining high standards for guests amidst the construction.
Hyatt Guest
