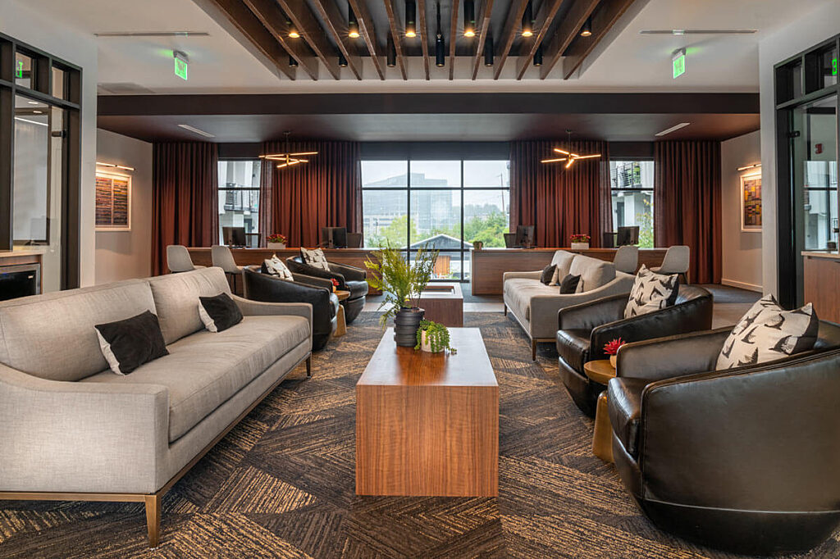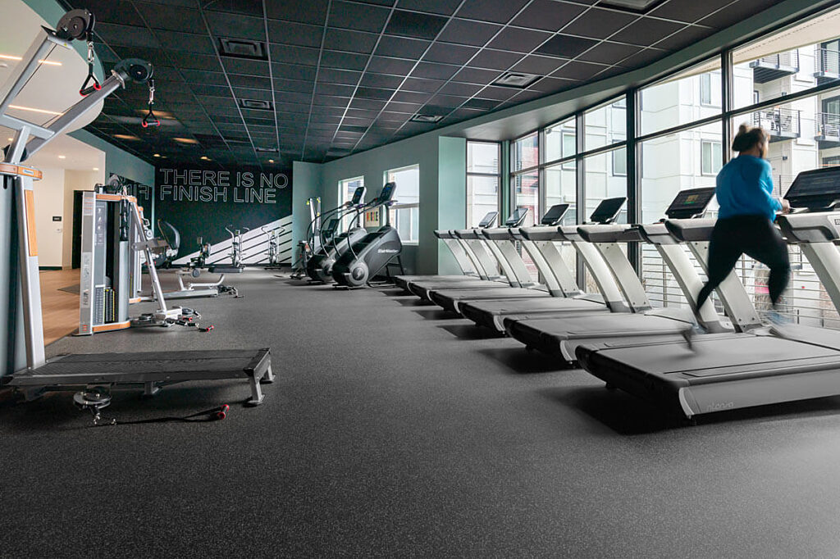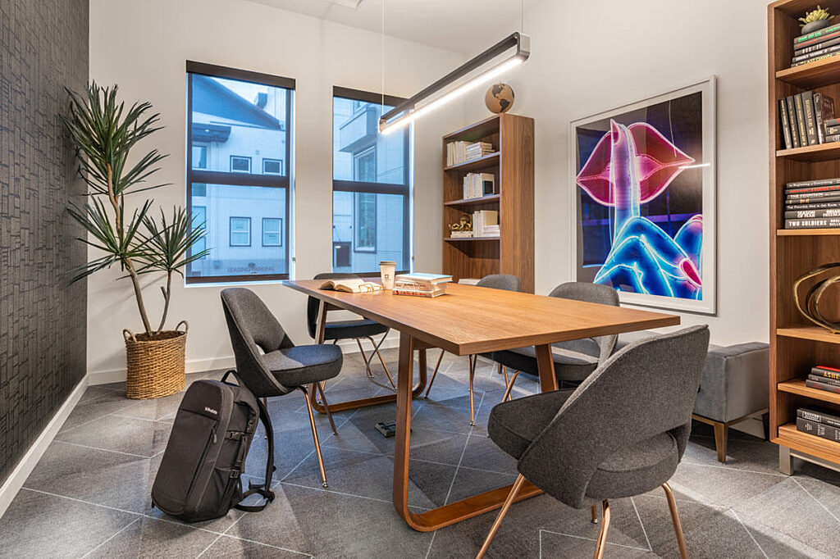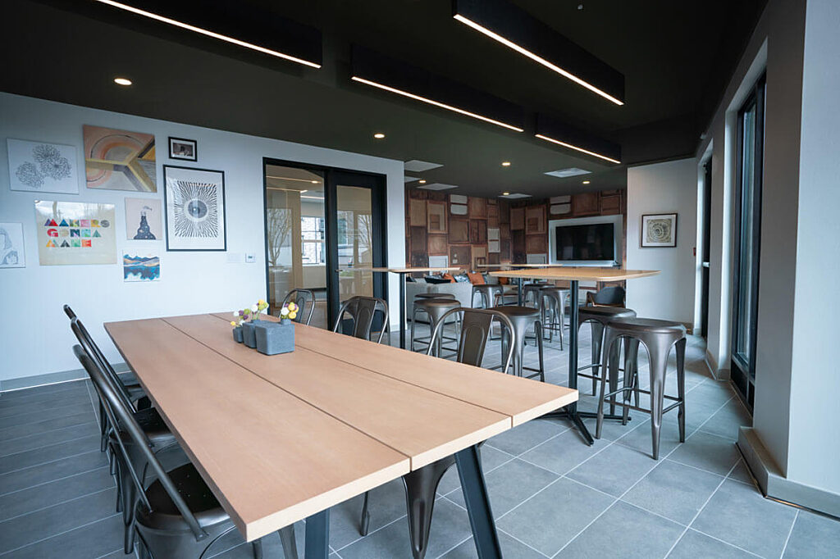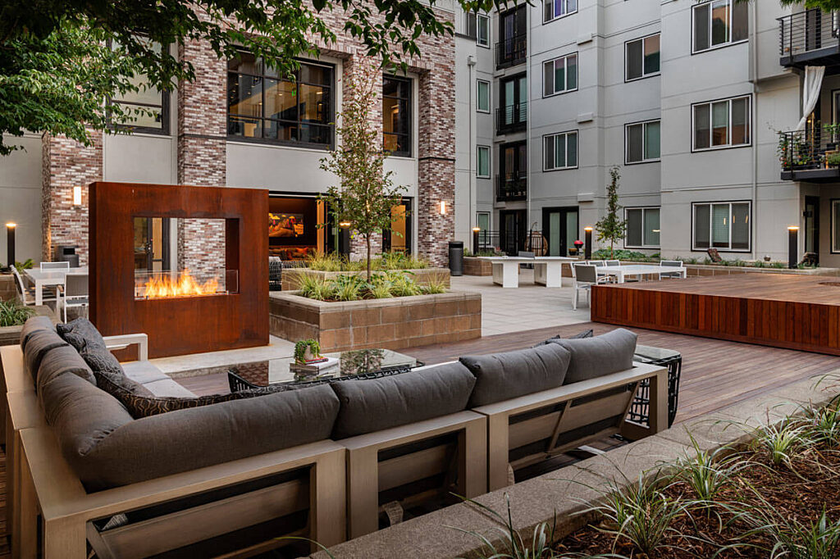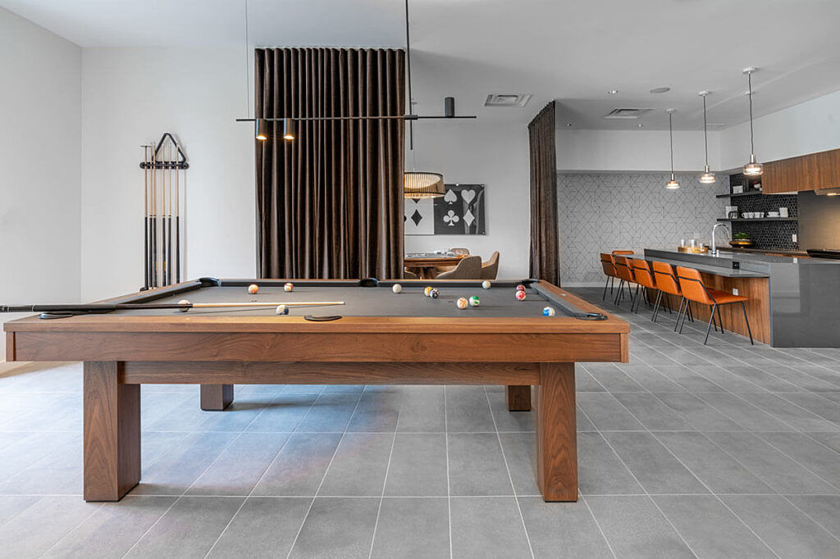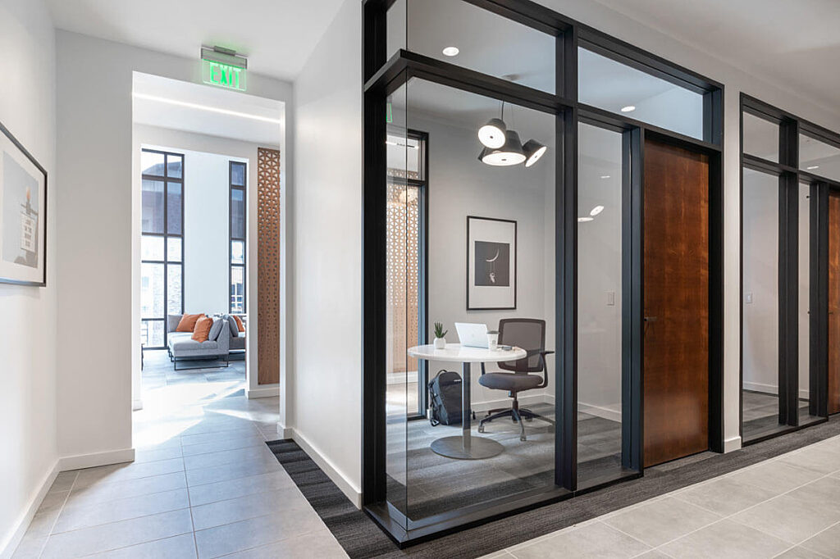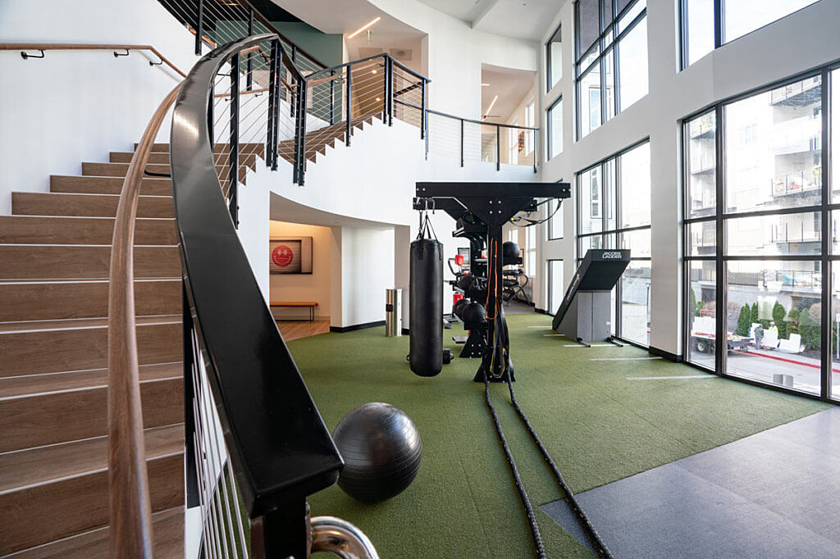Residential + Senior Living
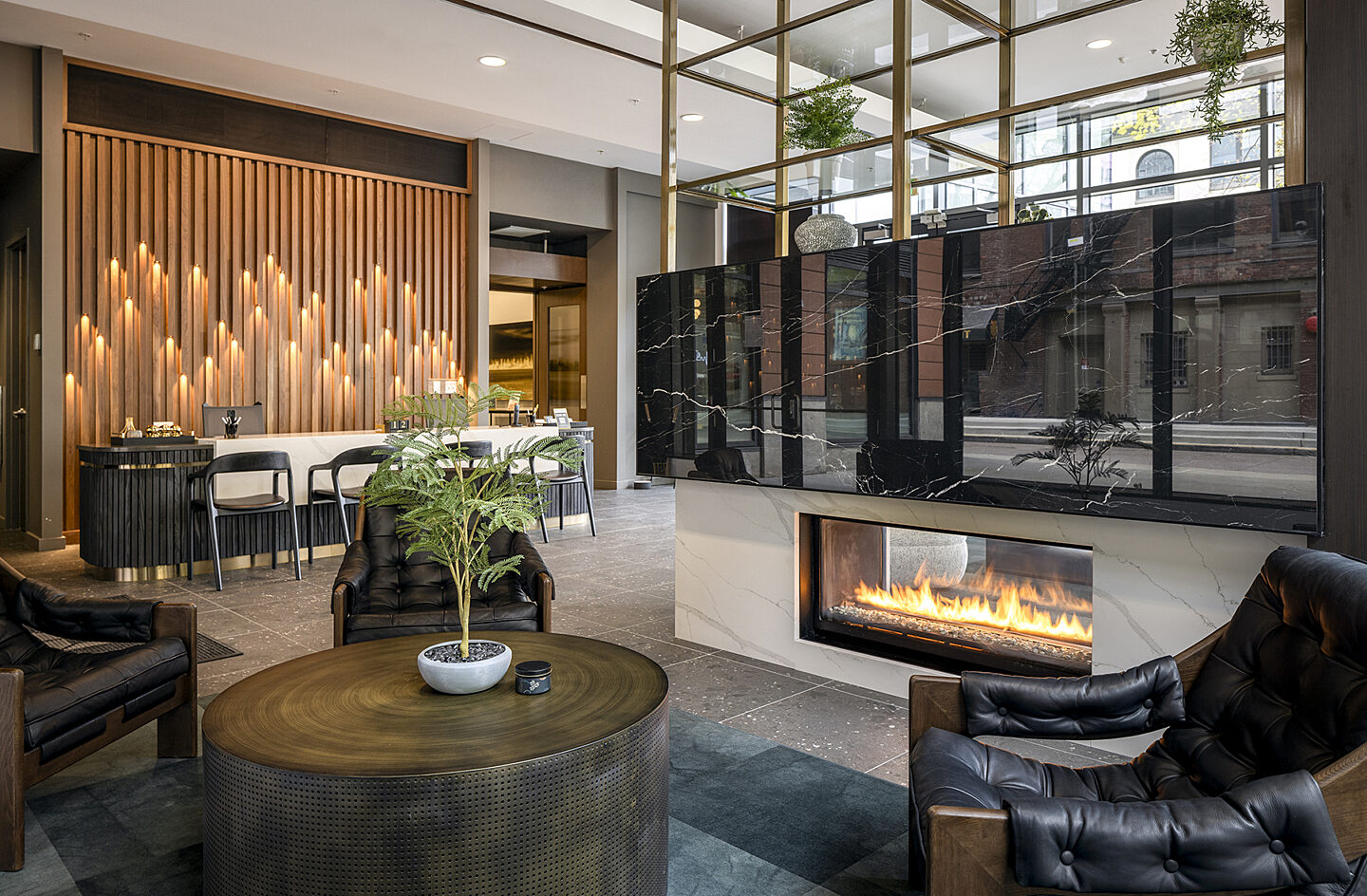
Griffis Residential Seattle
Griffis Seattle Waterfront
Read More
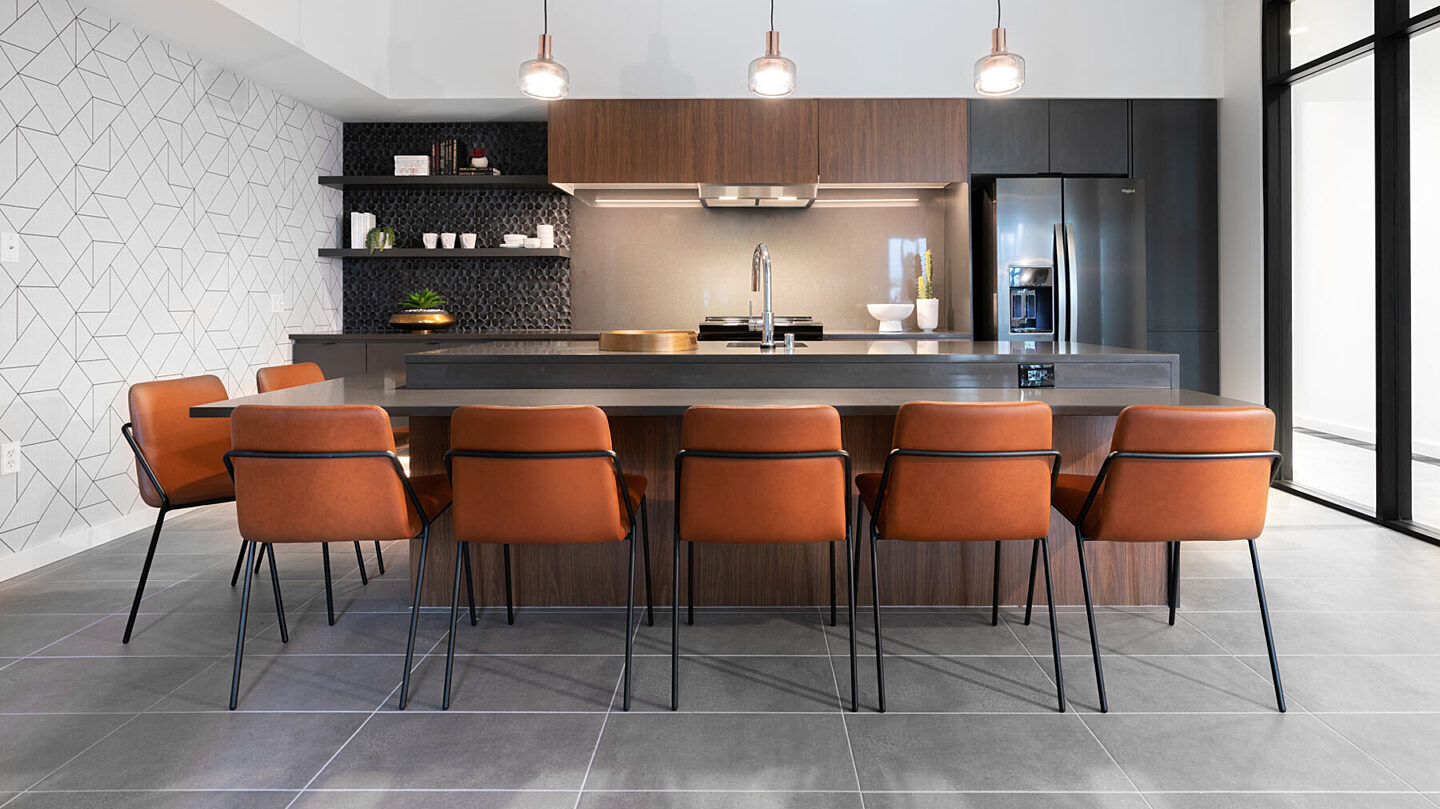
After an extensive, two-phase renovation, tenants of Griffis Lake Washington, a large two-building, 880-unit residential complex in the heart of the Renton Landing, enjoy sophisticated, upgraded common areas and numerous exciting amenities.
Construction took place over two phases, split between the north and south buildings, to mitigate disruption to current residents. In addition to major renovations of four key areas—the club house, leasing offices, courtyards, and fitness center—scope of work also incorporated landscaping, fountain installations, and hardscaping.
Phase 1:
Phase 2:
Owner
Griffis Residential
Architects
GGLO
Metrics
14,800 SF
Year Completed
2021
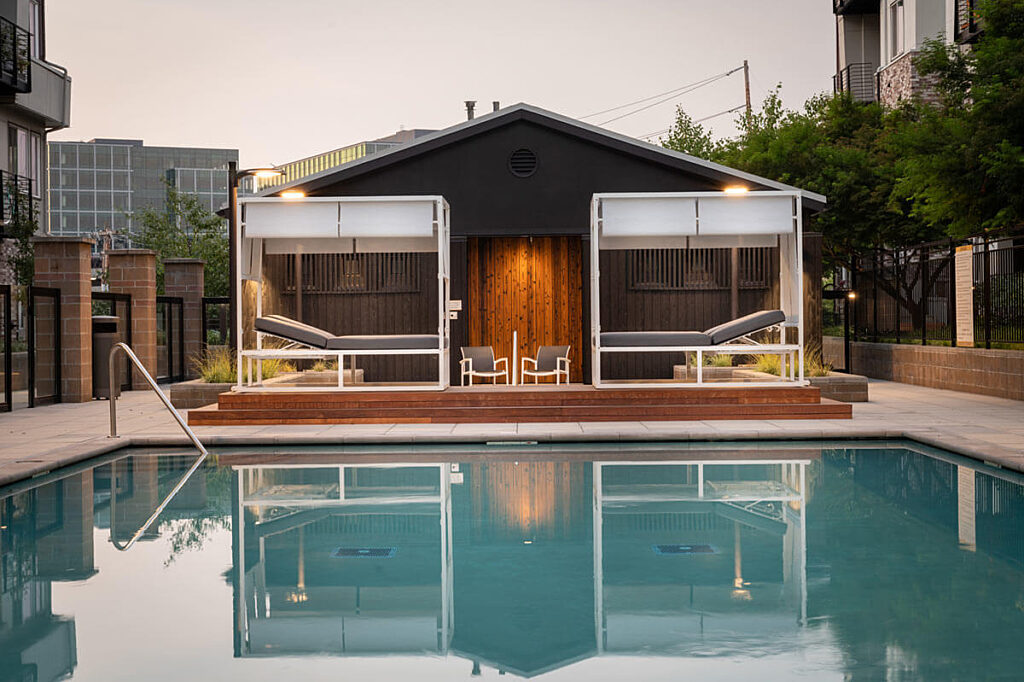
5 Ways to Approach Post-COVID Multifamily Residential Projects
Our Interiors | Special Projects team shares insight from recently completed renovations and evaluates what residential building owners can do.
