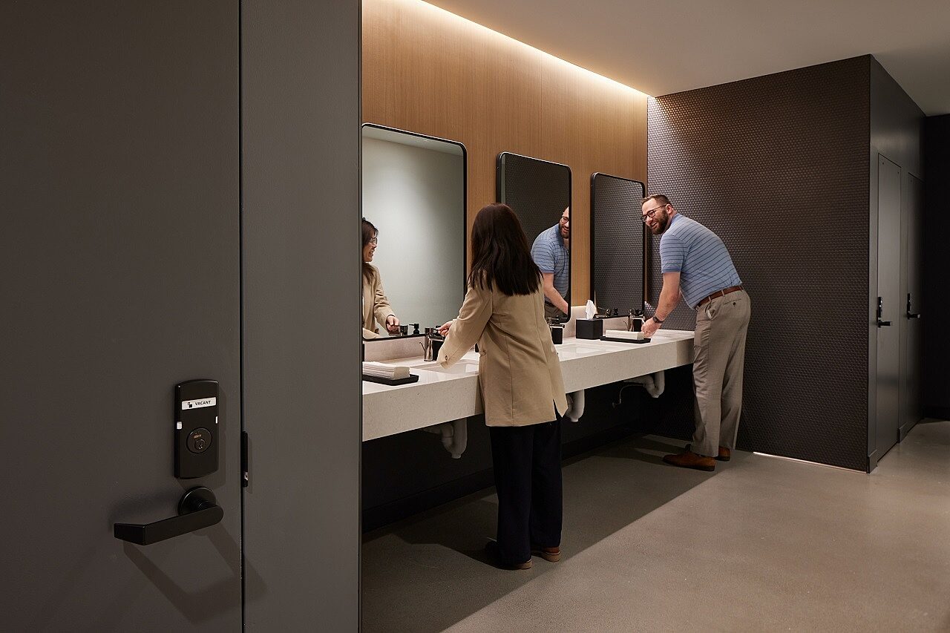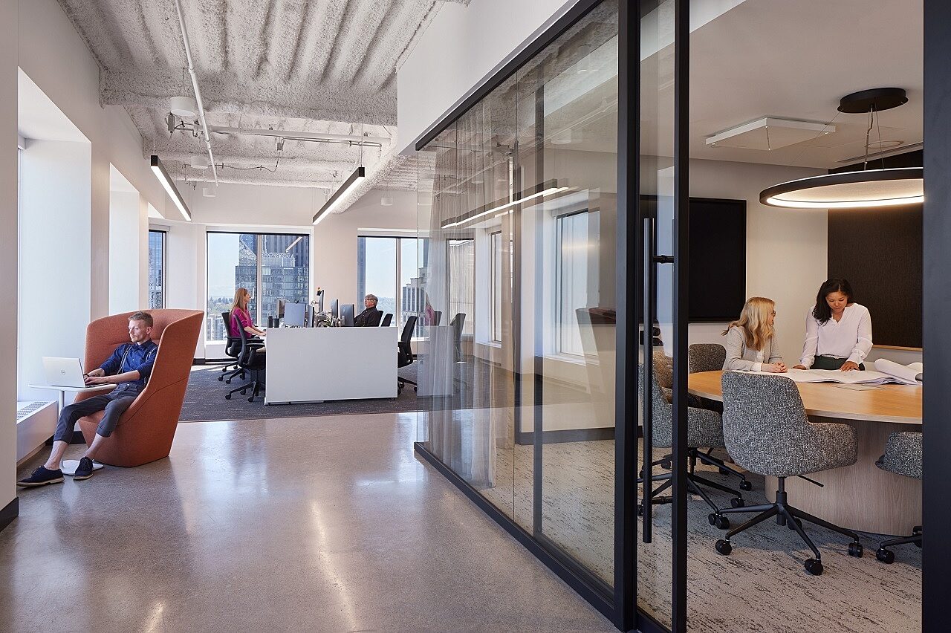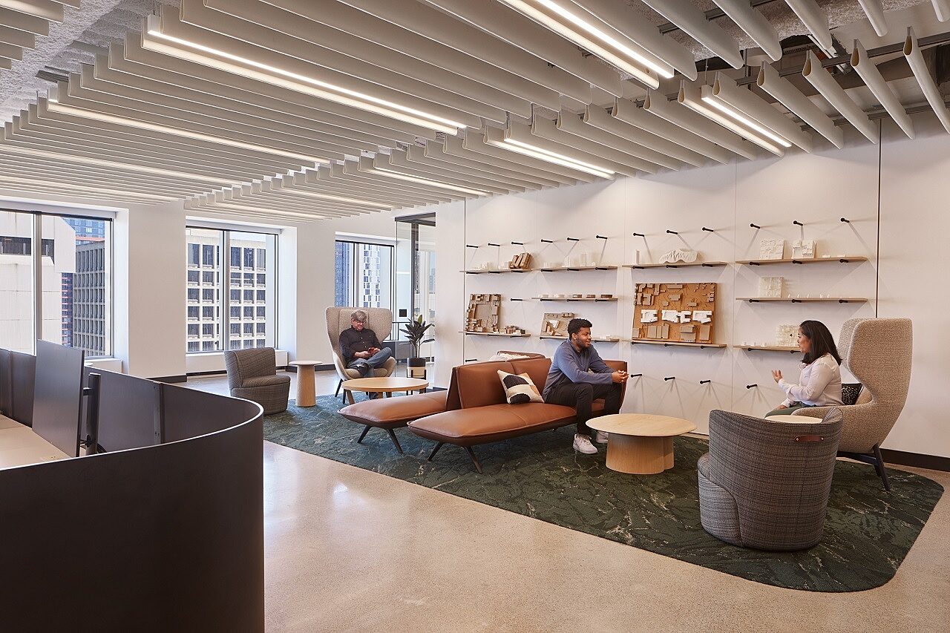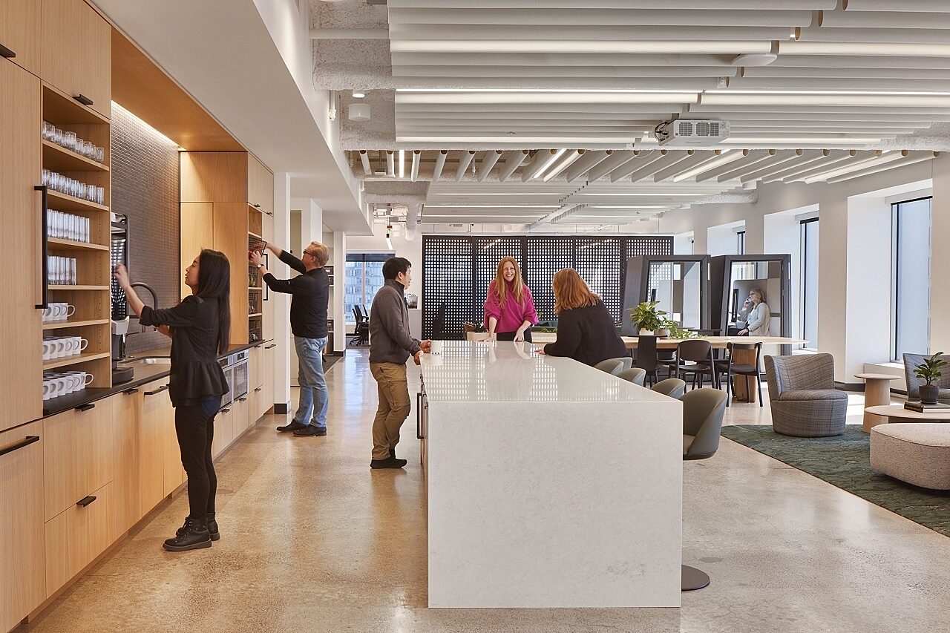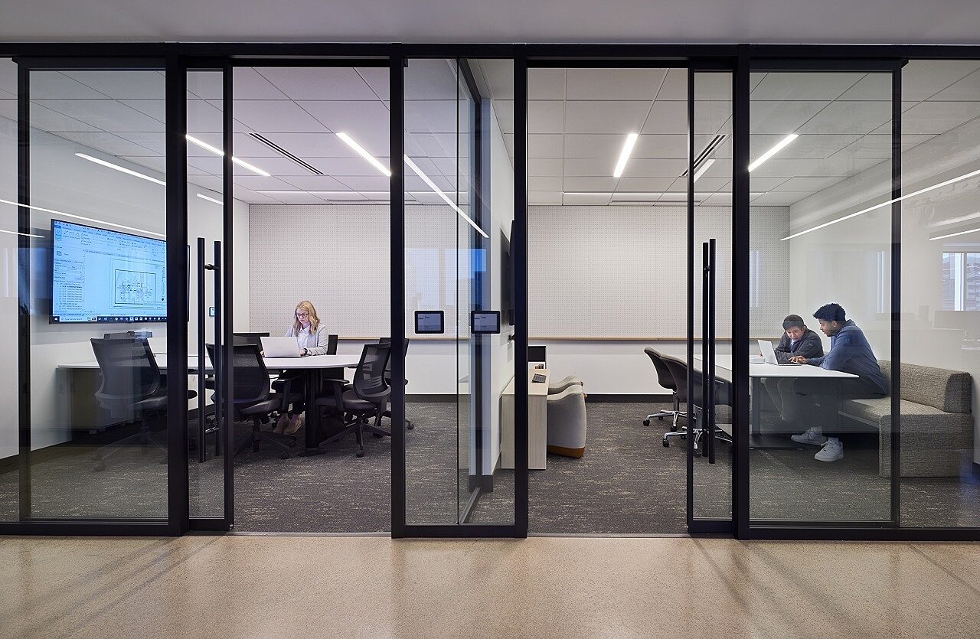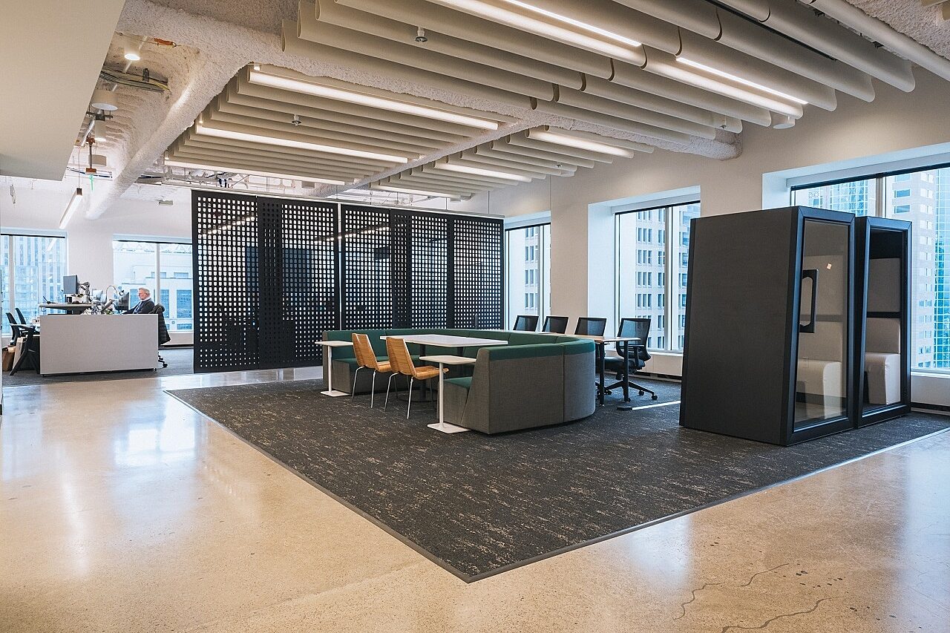Office
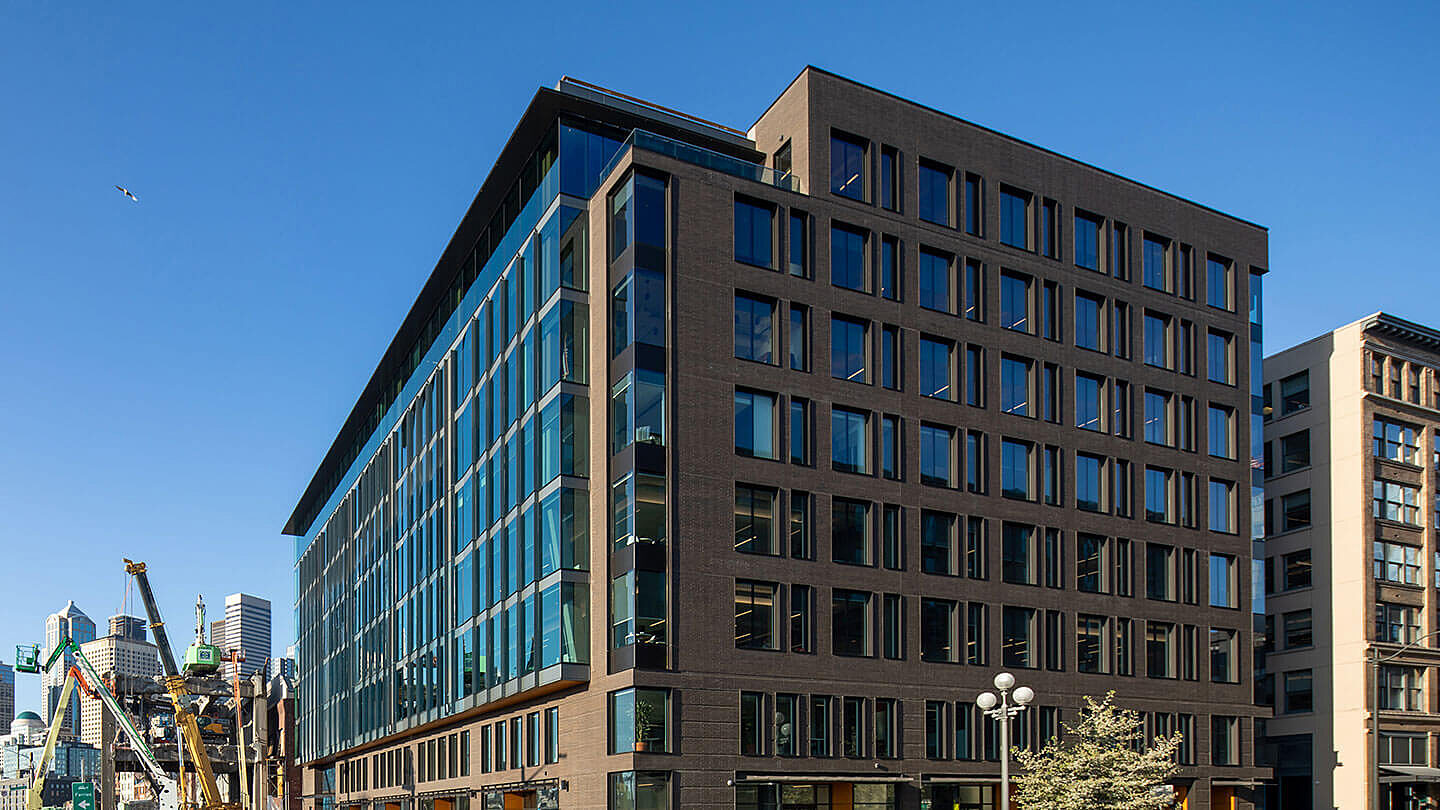
Hudson Pacific Properties, Inc. Seattle
450 Alaskan
Read More
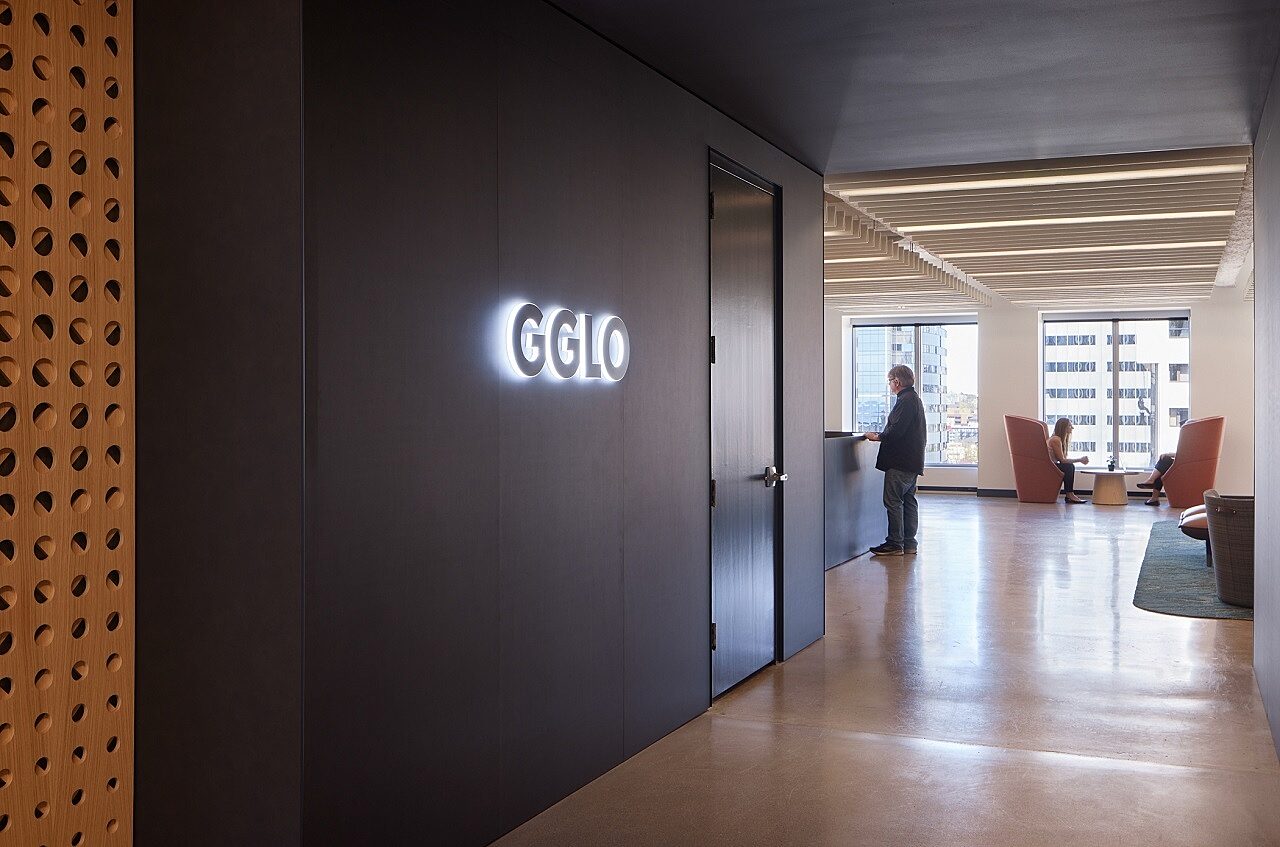
Fewer, better things inform a stripped-back approach to interior architecture
As designers and architects of spaces, places, and buildings in urban environments, it is important to GGLO to be a participant in the urban environments in which they design. In 2022, the firm designed its new office space on the 22nd floor in the iconic Rainier Tower skyscraper in downtown Seattle.
GGLO occupies the entire floor, which provides an equitable workplace experience designed for the neurodiversity of their staff and fits a modality of work-styles and flexible schedules.
In contrast to their old office, which only had fixed desks, the new office features hot desks, window seat areas, private phone booths, and multiple seating options in the employee lounge, lobby, and kitchen areas. All private, semi-private and communal workspaces are kitted out with the latest A/V technology.
Scope included The Shop, an expanded and dedicated space in the basement level for physical material modeling, educational environment (mock-ups), 3D printing, laser cutter, woodworking tools, spray booth, and space to expand potential . The Shop enables elevated design thinking through physical mock-up and modeling with easy access by the freight elevator from Level 22.
Owner
GGLO
Architect
GGLO
Metrics
18,500 SF
Year Completed
2022
Project Stats
100%
Wood Products are FSC
4,000 SF
Overall Office Footprint Reduction
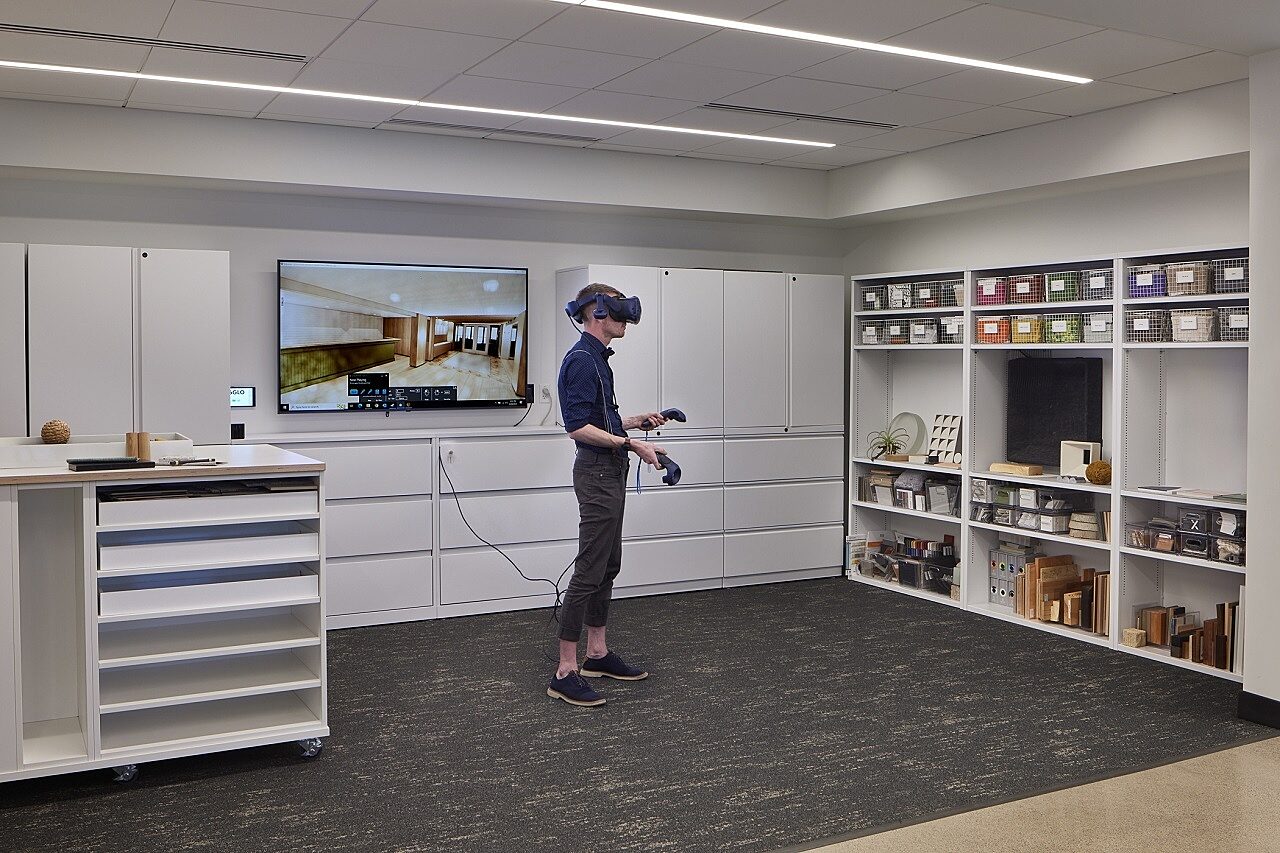
MATERIALS LIBRAY
An inspiring materials library connects designers back to the essence of materials. It is curated around GGLO' s sustainability goals. Anything entering the library is the best-of-the-best and follows the idea of fewer, better things. It includes space for learning, teaching, display, and capability for integrated virtual reality.
Gender neutrality
Gender neutral and individual restrooms encompass the different levels of needs of GGLO's staff and guests.
