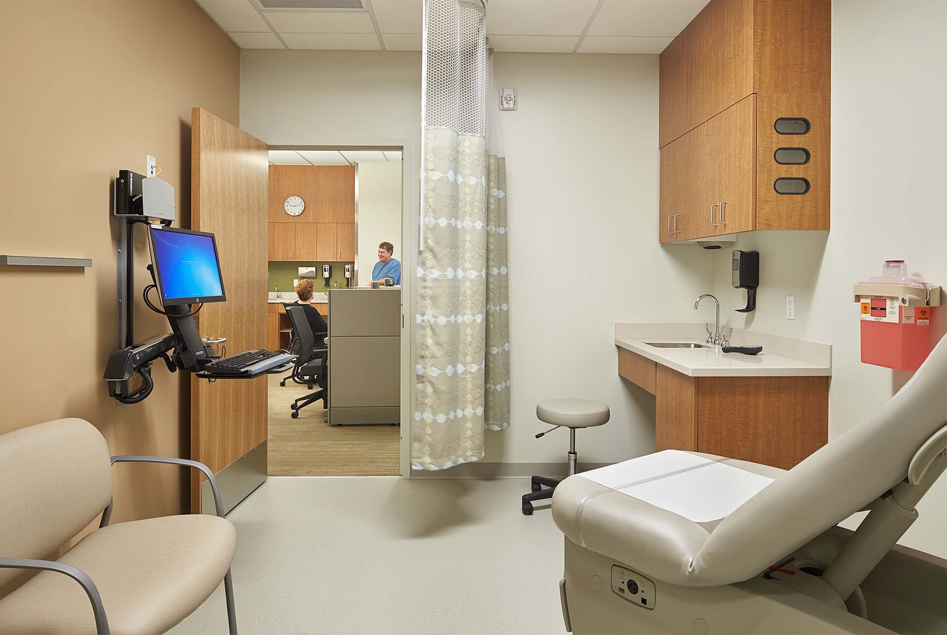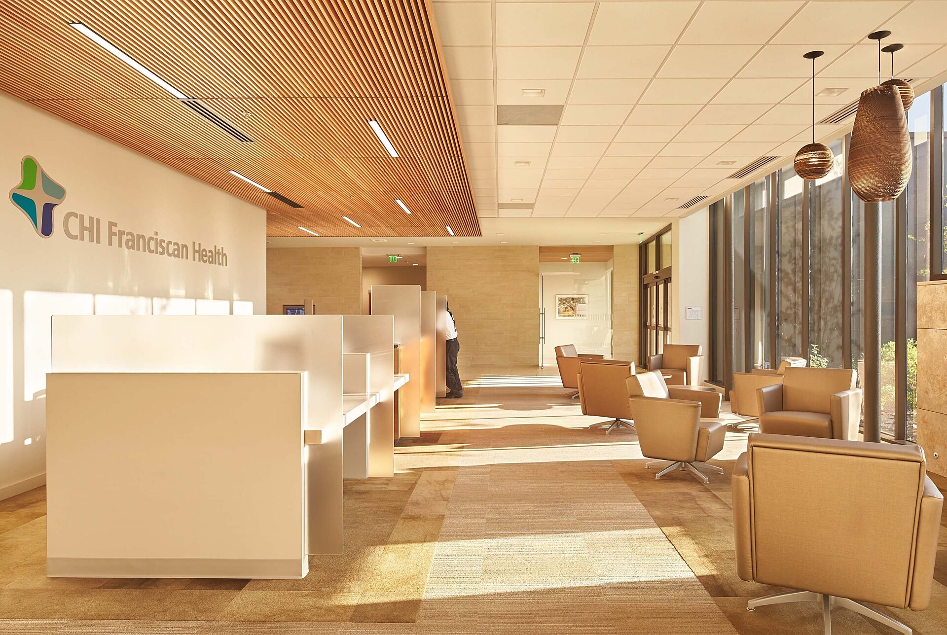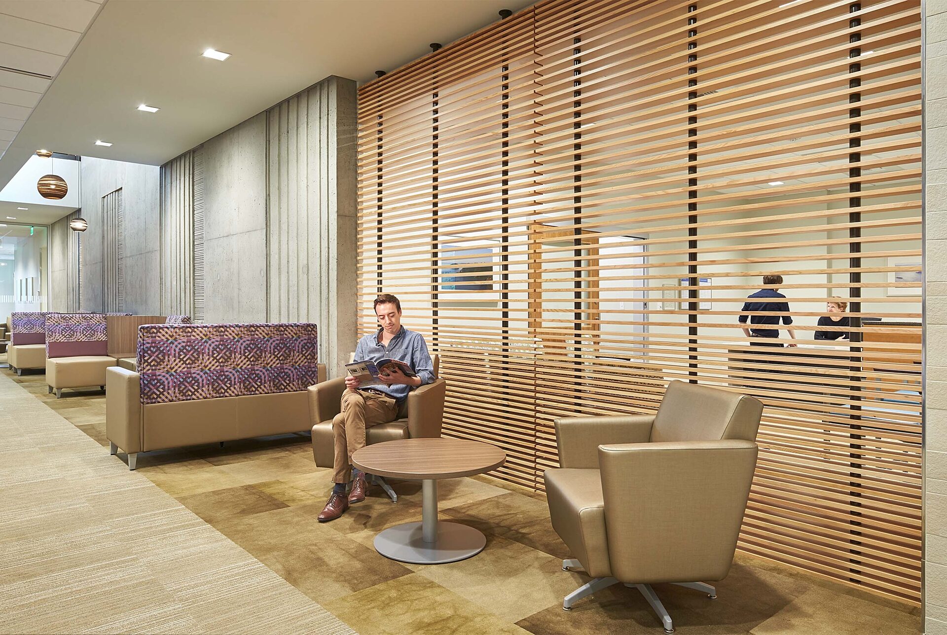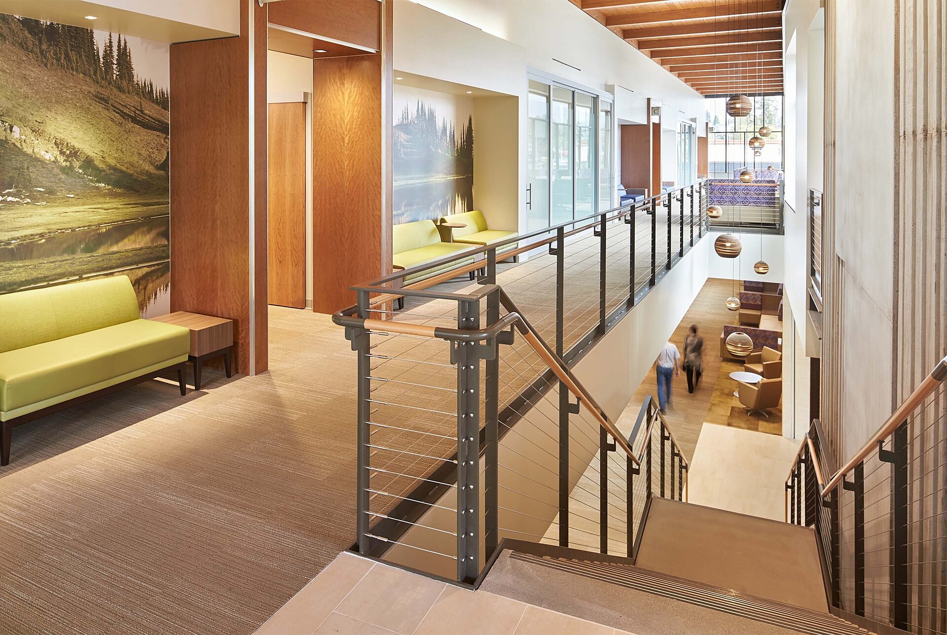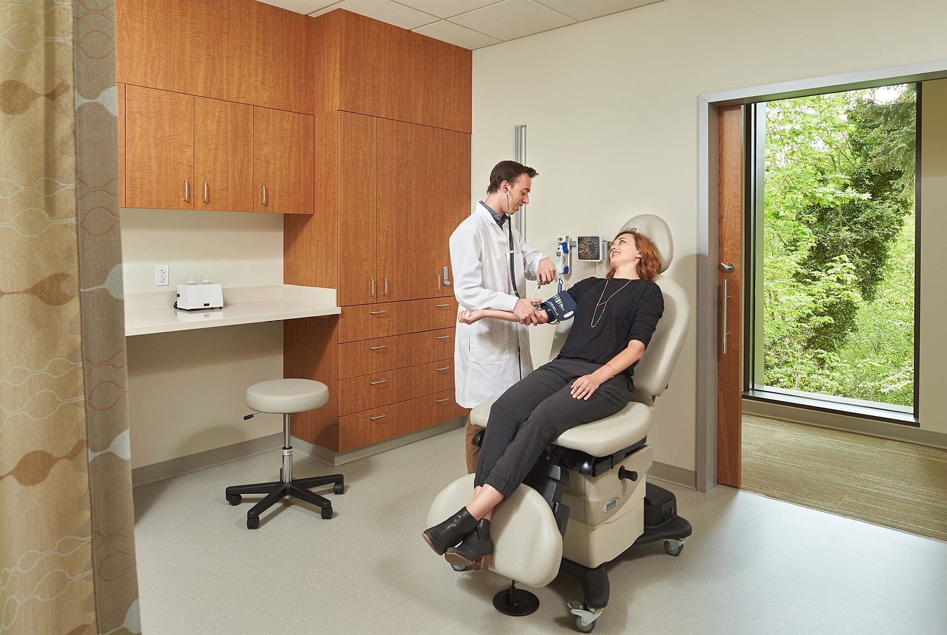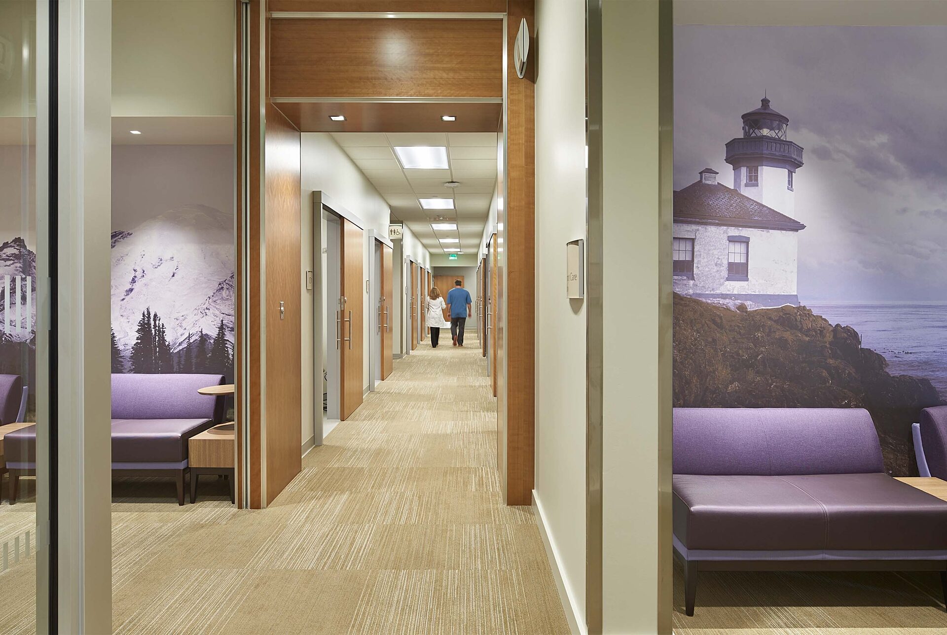Healthcare

UW Medicine Seattle
UW Medical Center Northwest Hospital B-Wing Operating Rooms
Read More
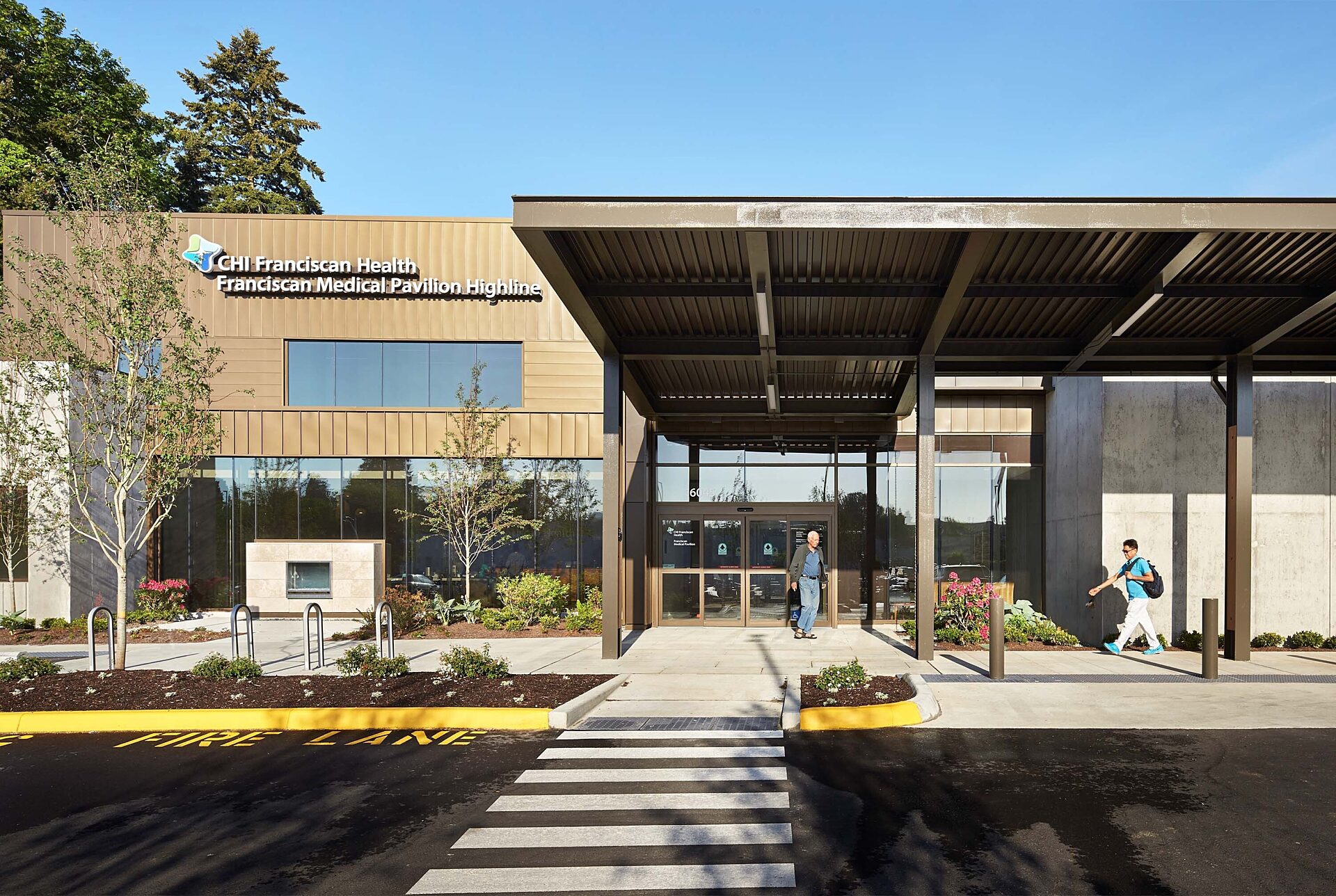
Virginia Mason Franciscan Health Burien
Designed by doctors and staff to allow more time with patients, this 49,000 square foot, two-story, build-to-suit outpatient healthcare facility features urgent + primary care, women’s health, lab services, diagnostic imaging: X-Ray, Ultrasound, Mammography, and a drop-in playroom for children to provide parents more privacy during doctor visits. More importantly, the pavilion provides a serene environment by separating patients from busy staff areas. An indoor/outdoor fireplace, extensive windows that take advantage of both natural lighting and the views of adjacent greenbelt, and use of natural wood finishes provide patients with a sense of calm during their visits.
During preconstruction, GLY and ZGF worked with a team of 30 Virginia Mason Franciscan Health staff, physicians and leaders to develop a Lean process of Integrated Design Events [IDE]. These planning sessions were conducted in a warehouse off site, and allowed the team to work through design, permitting, entitlements and construction issues. The warehouse was also used to construct physical mock-ups to ensure the design met objectives for increased efficiency and reduced time spent on non-patient-related activities.
Owner
Virginia Mason Franciscan Health
Architect
ZGF Architects
Metrics
48,700 SF
Year Completed
2016
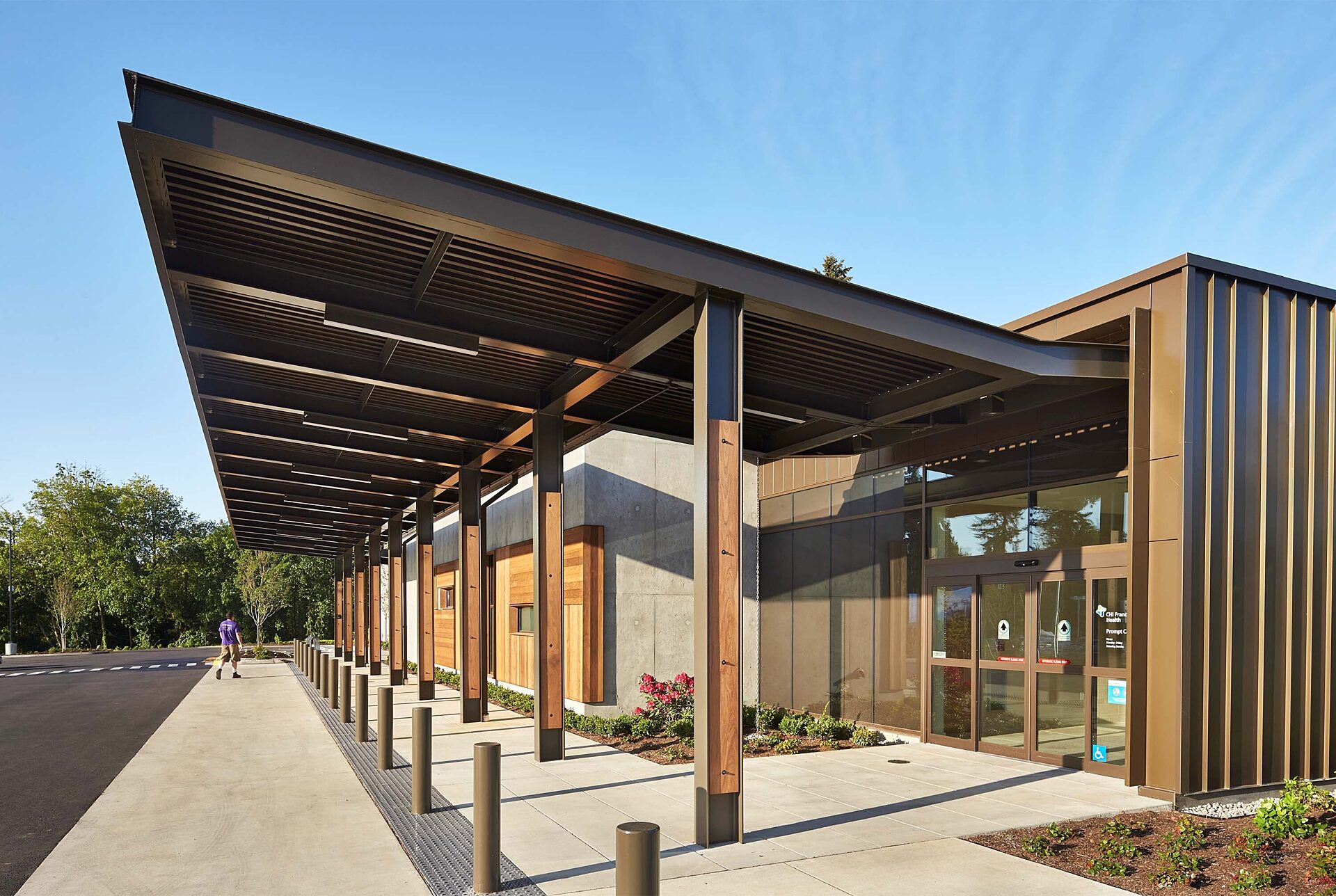
I very much appreciate GLY’s collaborative thinking during construction. We all work towards turning issues into opportunities...GLY is instrumental in making that happen.
Hans Woestenborg, AIA, LEED AP BD+C, CDT ZGF Architects
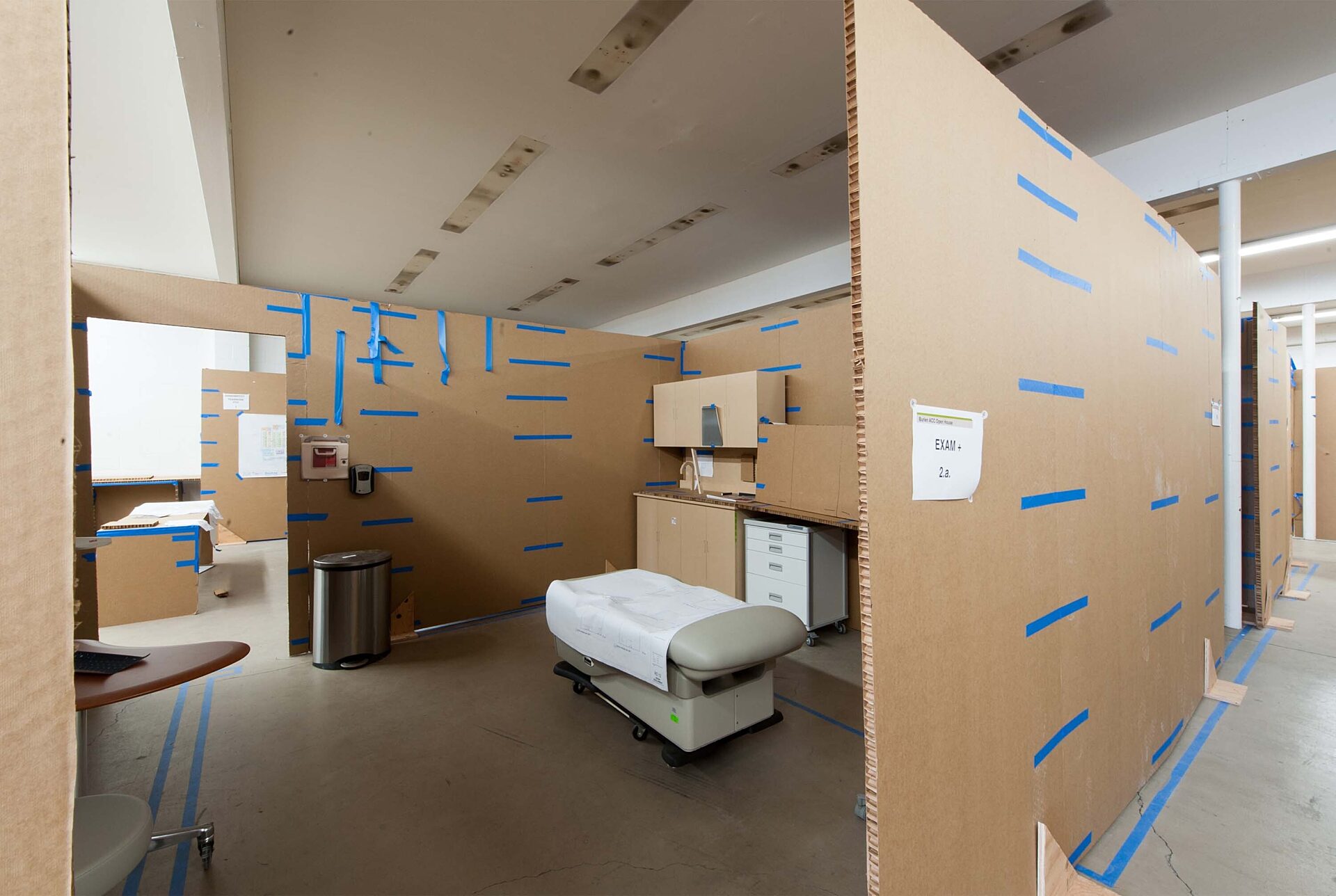
Leveraging Integrated Project Delivery
GLY, ZGF, and Virginia Mason Franciscan Health used a three-party Integrated Project Delivery [IPD] contract. IPD maximizes Lean practices including:
modular layout
The concurrent completion of shell + core and the tenant improvement was the primary driver for efficiency. Use of a consistent Clinic Module and stacked layout made it possible to prefabricate schedule-critical interior components off site and support efficient routing for MEP systems once on site. This shaved time off the critical path schedule [vs. a more traditional approach]. Prefabrication examples:
Common wall of each exam room [stud framing + electrical rough-in].
Plumbing assemblies on first and second floor rooms. Plumbing wall rough-in was complete prior to framing, accelerating start of drywall.
