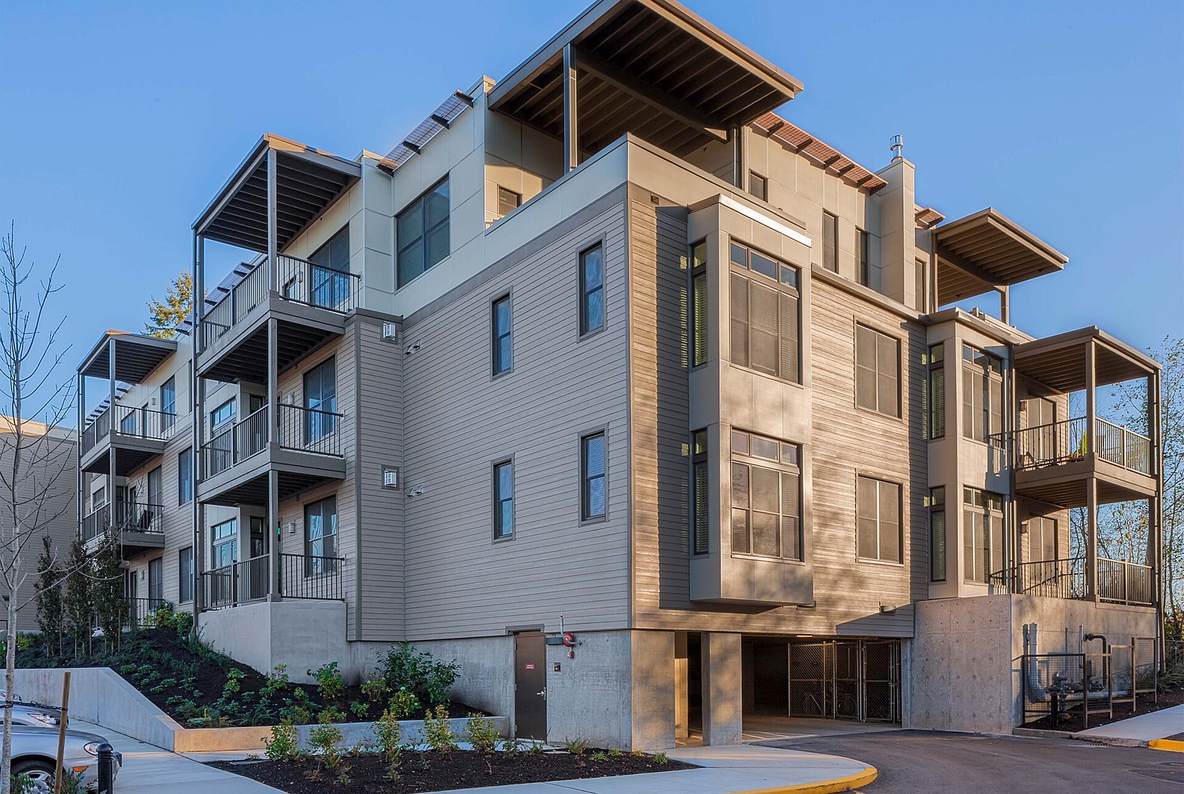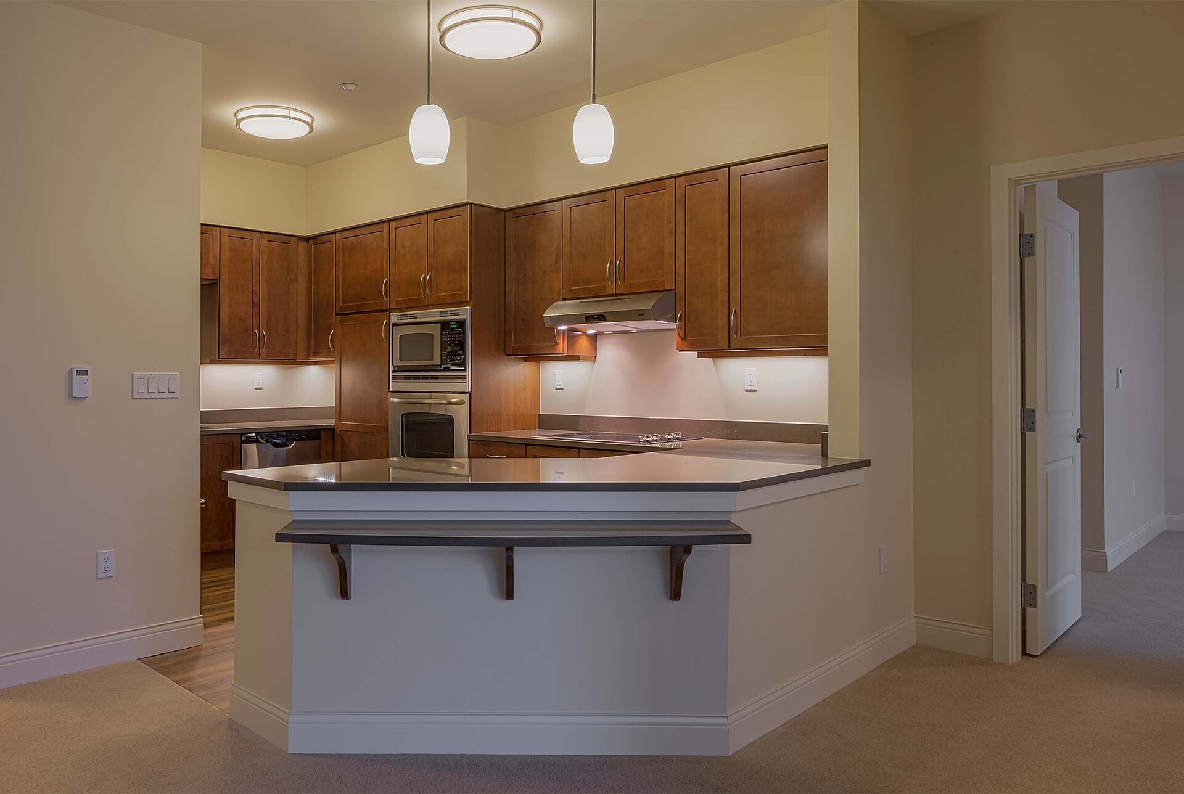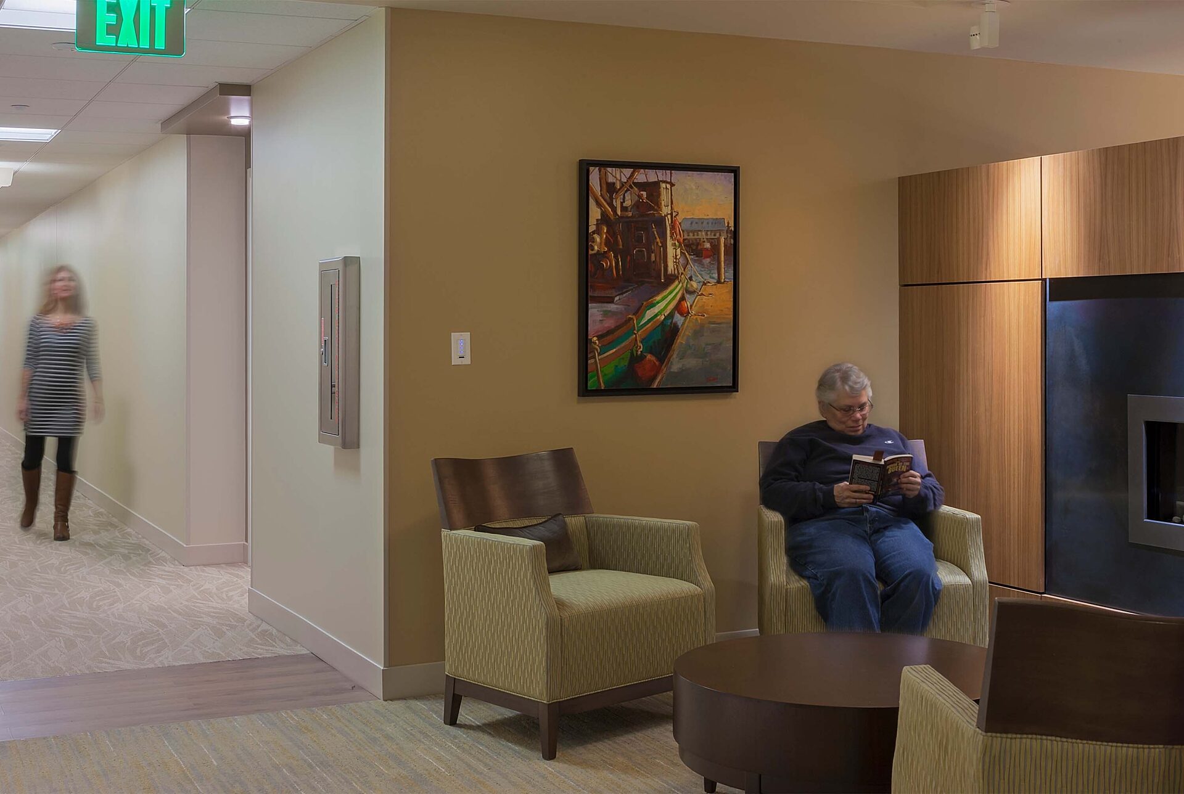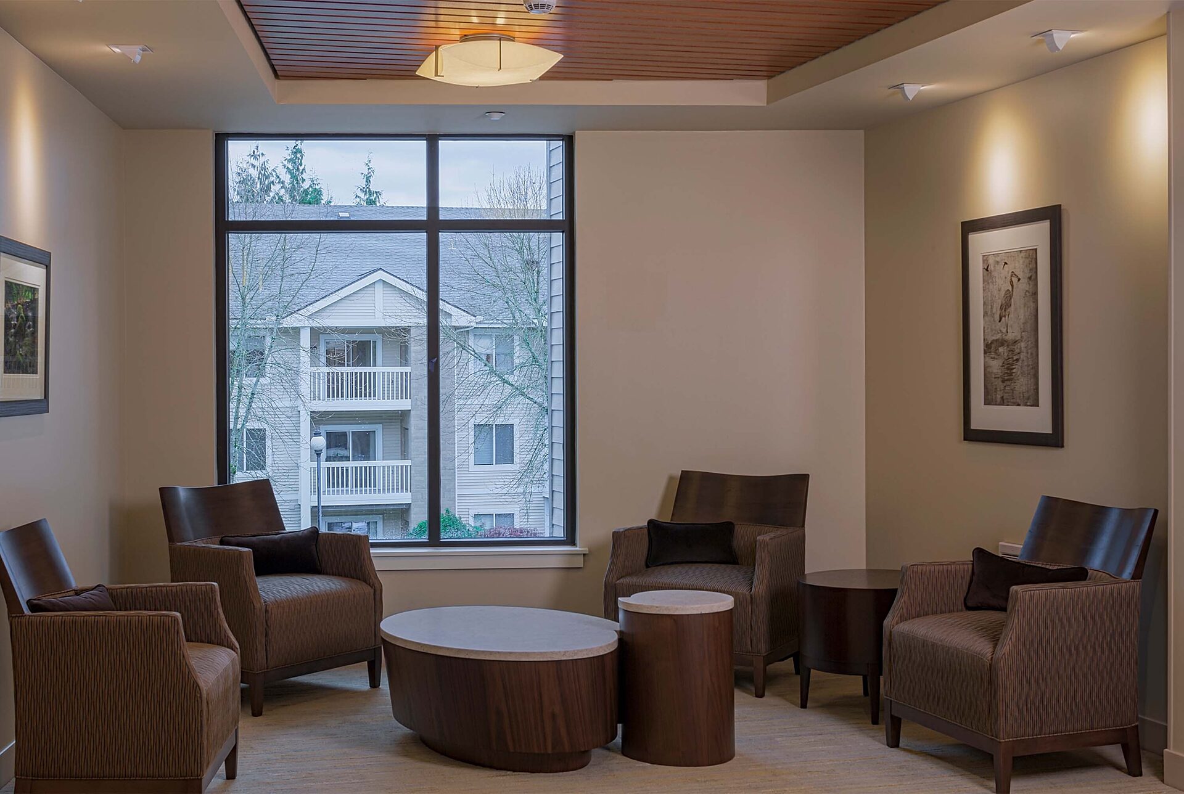Residential + Senior Living
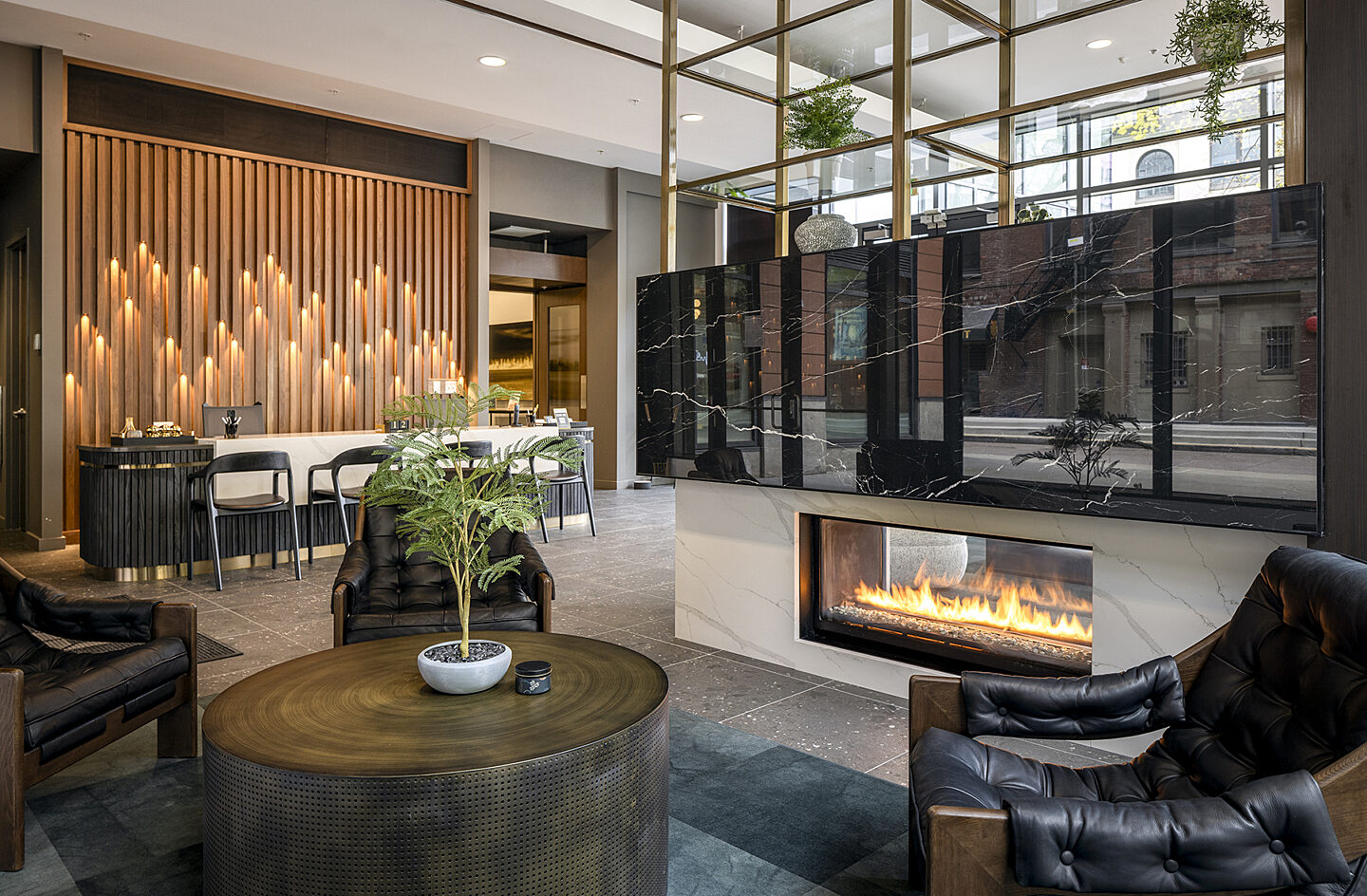
Griffis Residential Seattle
Griffis Seattle Waterfront
Read More
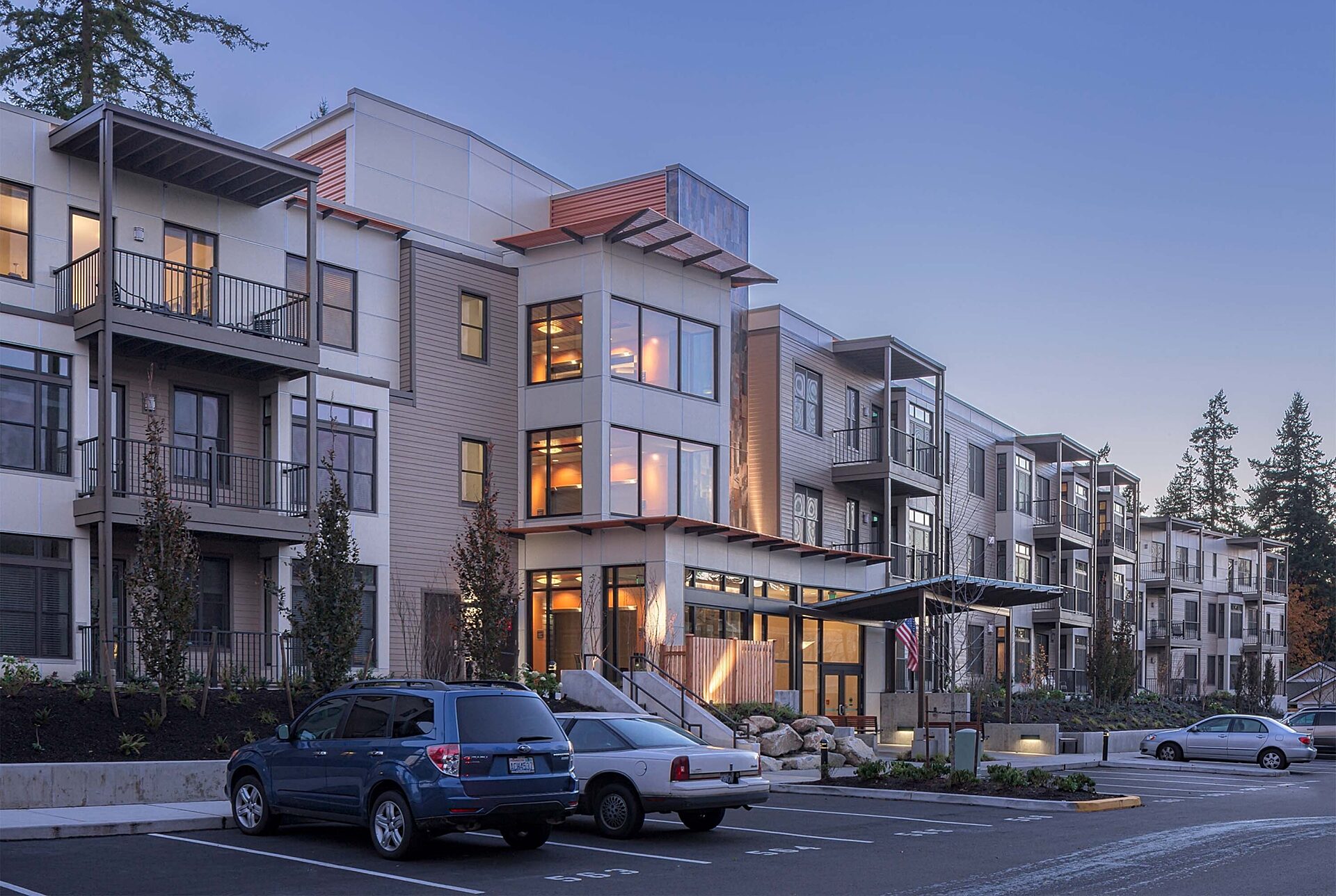
Emerald Heights Redmond
One of the final phases in Emerald Heights’ master planned expansion, the Trailside independent living complex provides residents with light-filled, open floor plans featuring a contemporary aesthetic.
The three-story, 72,000 square foot wood-framed structure over 25,000 square foot, single story PT concrete parking garage includes 43 apartment homes with quality interior finishes. Residents are able to choose between 17 different 1-bedroom, 2-bedroom and 2-bedroom plus den floor plans.
Owner
Emerald Communities
Owner Representative
Lawton Project Management Group
Architects
Rice Fergus Miller
Metrics
72,000 SF building | 25,000 SF garage
Year Completed
2014
