Residential + Senior Living
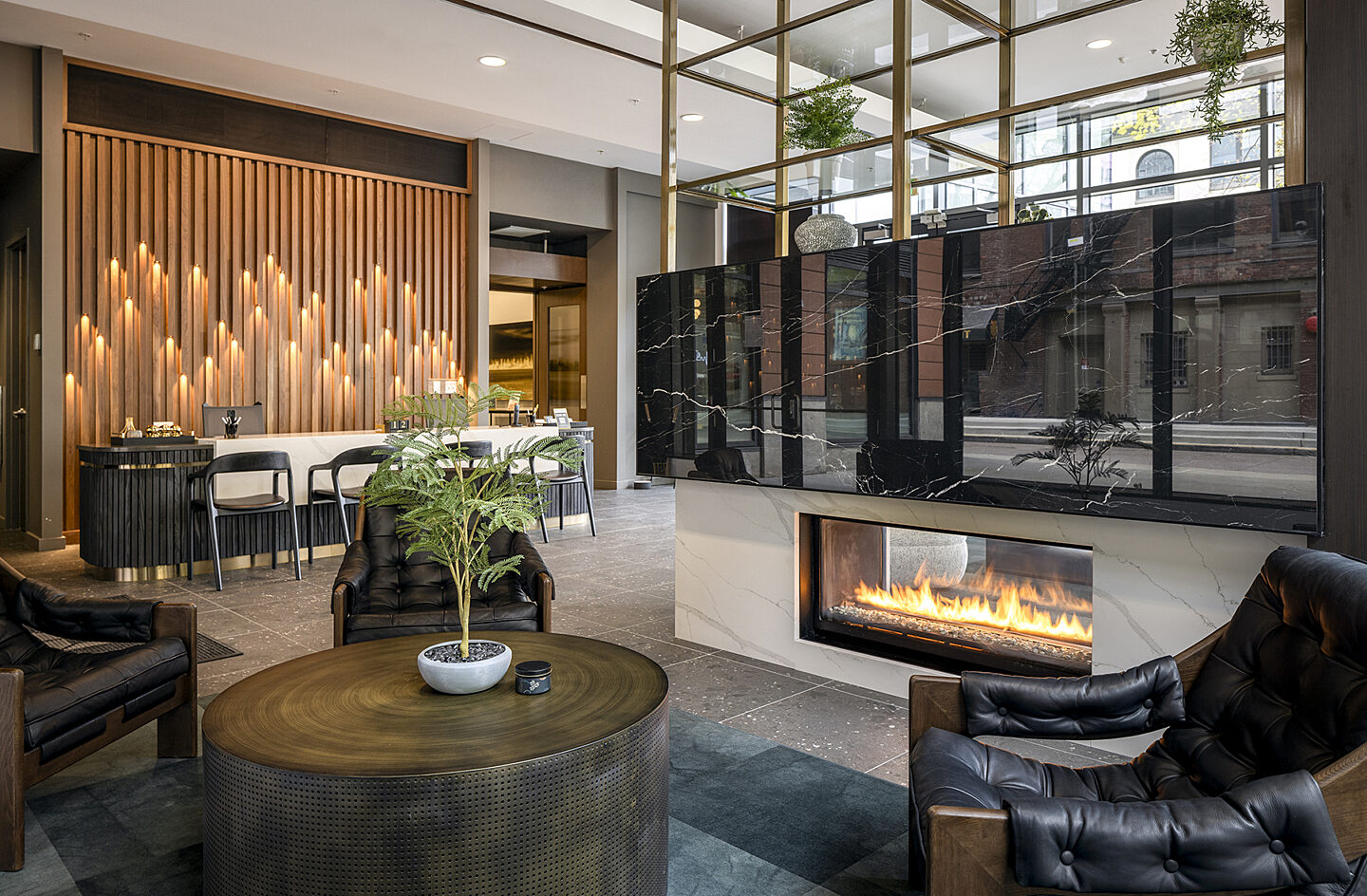
Griffis Residential Seattle
Griffis Seattle Waterfront
Read More
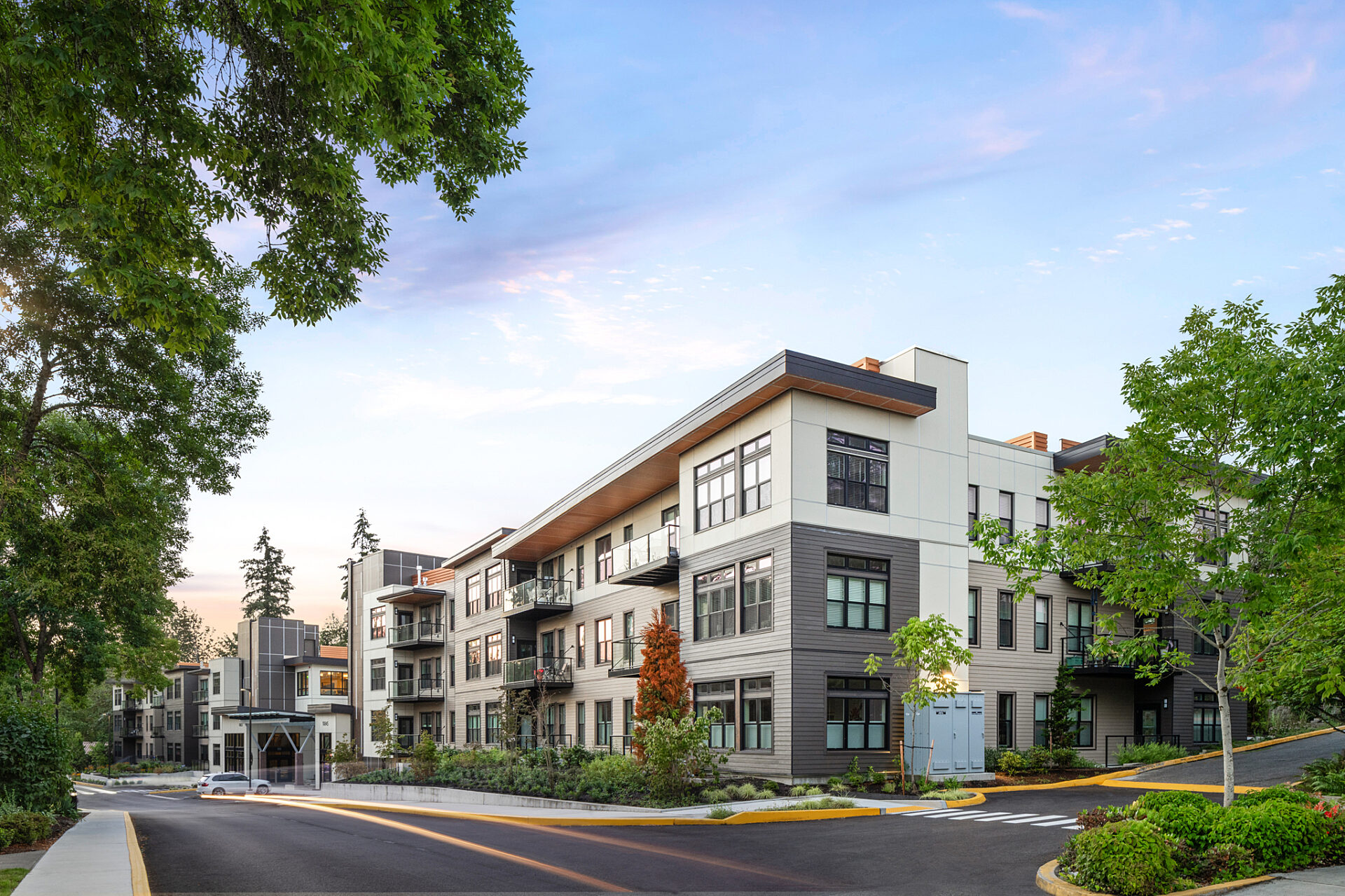
Emerald Heights Redmond
In response to increased demand for senior independent living units, Emerald Heights enhanced its campus offerings with a new environmentally responsible apartment complex. Comprised of two three-story wood-framed buildings atop an underground parking garage, The Courtyard features 42 one- and two-bedroom apartments, six new floor plans, and a central courtyard complete with a water feature and firepit. Each unit includes a full kitchen, washer/dryer, and quality finishes.
GLY has completed numerous projects throughout the Emerald Heights campus over the last 10+ years as part of the community’s master planning efforts. Each project approach is unique, and The Courtyard is no exception. This was the first project on the campus to use a tower crane, which was necessary to hoist material safely and effectively throughout the long, narrow, tight site footprint and to stay clear of the surrounding tall evergreen trees. This project also used a shored excavation. Shoring allowed for the parking garage excavation to occur while keeping the through-campus road intact and minimized the need to remove additional trees.
Owner
Emerald Communities
Owner Representative
Lawton Project Management Group
Architect
Rice Fergus Miller
Metrics
70,600 SF Living Space | 35,700 SF Garage
Completion
2024
Certifications
Salmon-Safe Site
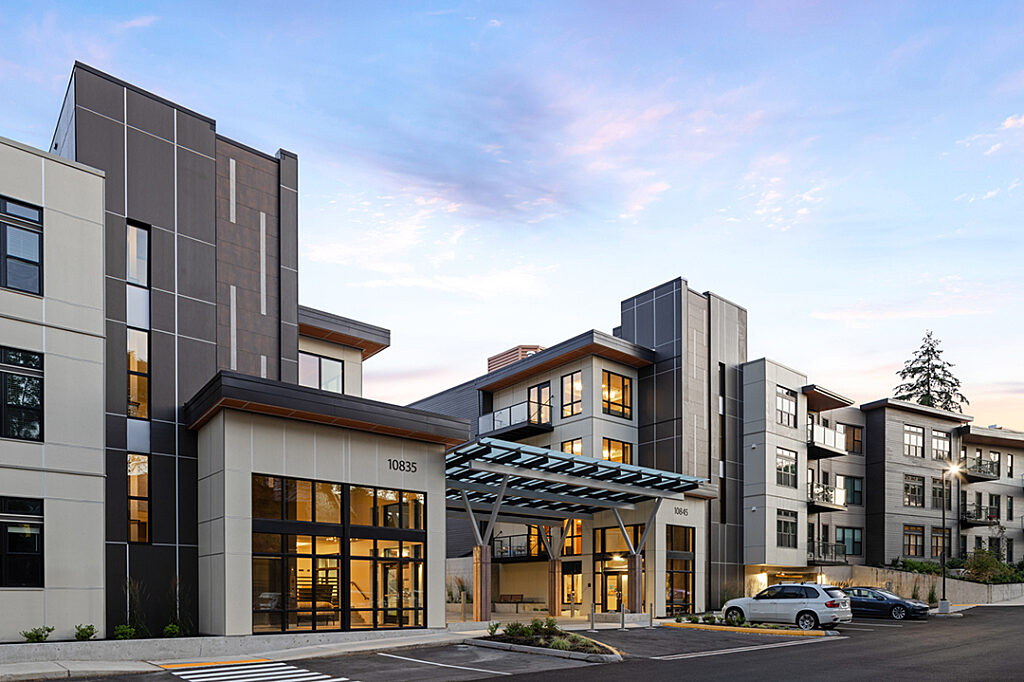
Tobin Rogers Photography

Tobin Rogers Photography
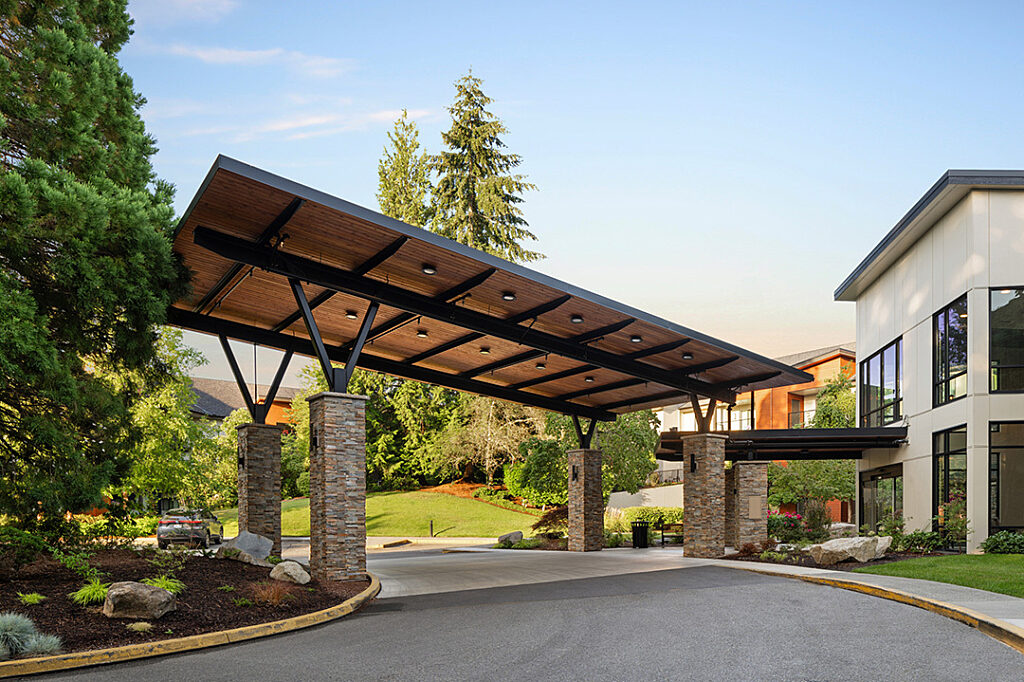
Tobin Rogers Photography
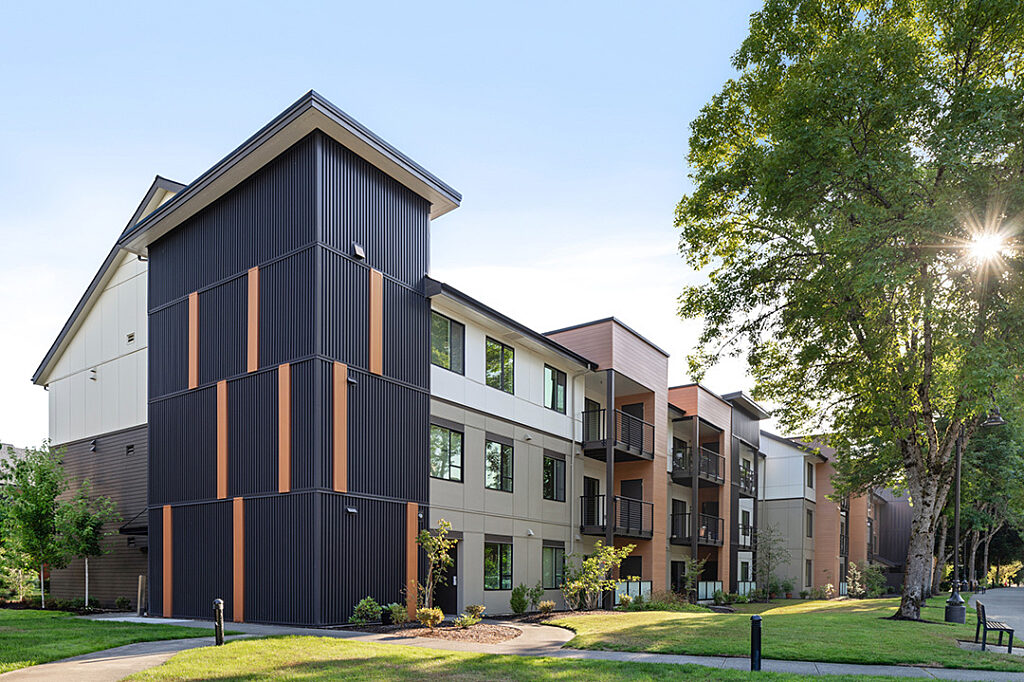
Tobin Rogers Photography
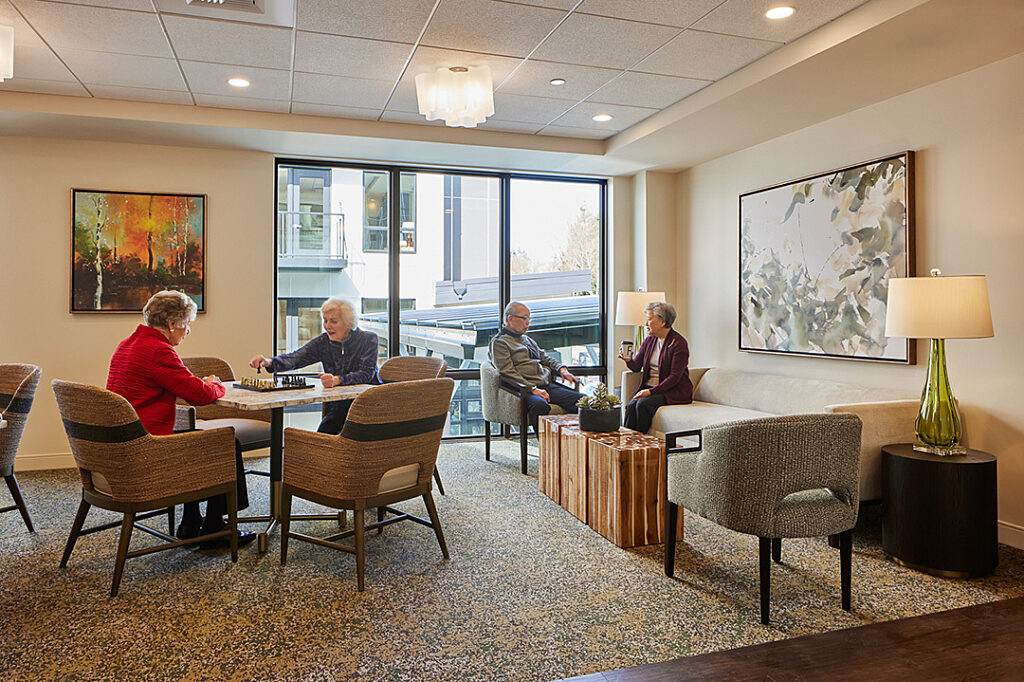
Cindy Apple Photography
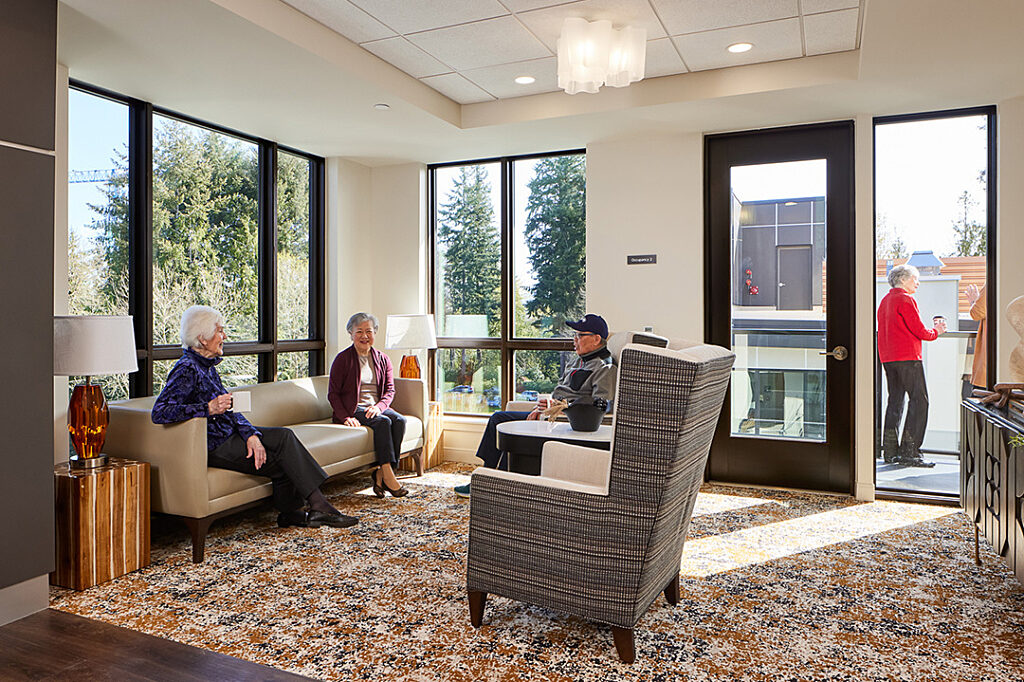
Cindy Apple Photography
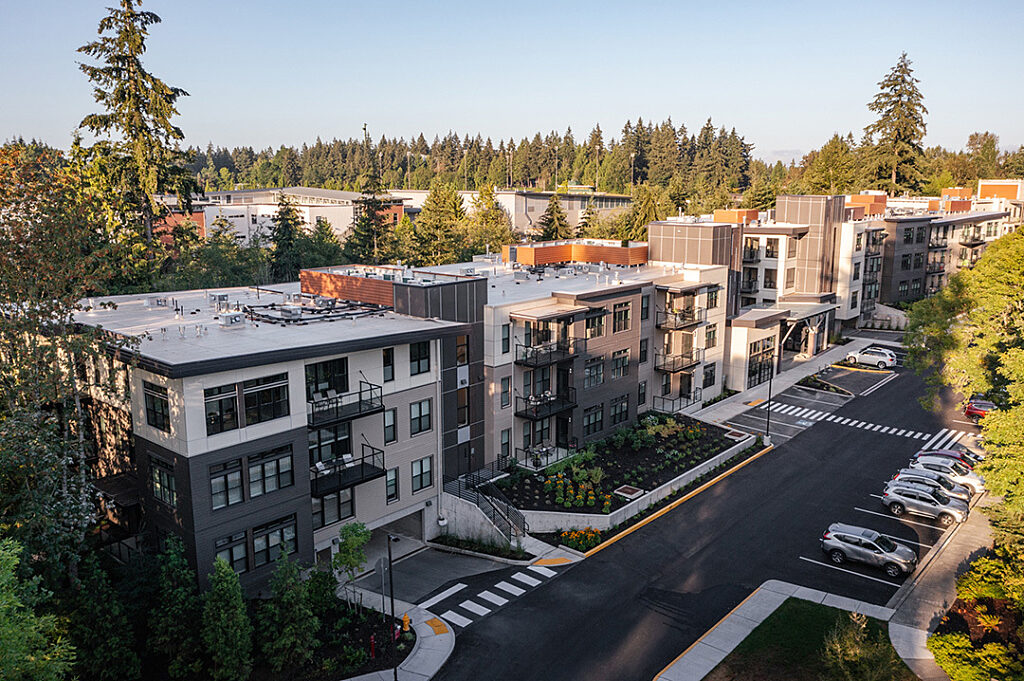
Tobin Rogers Photography