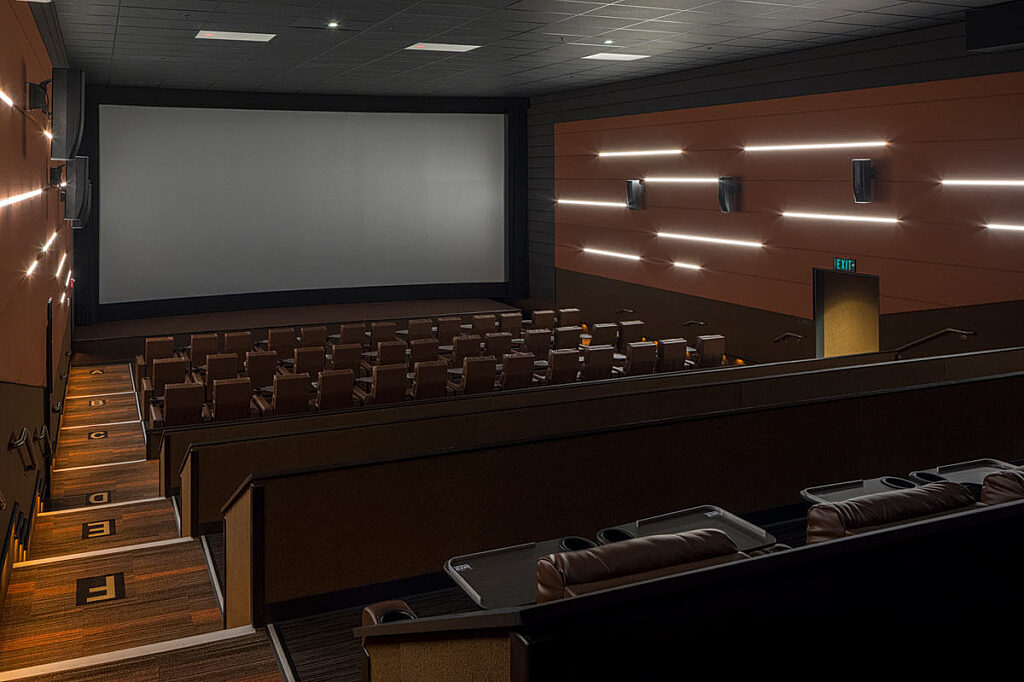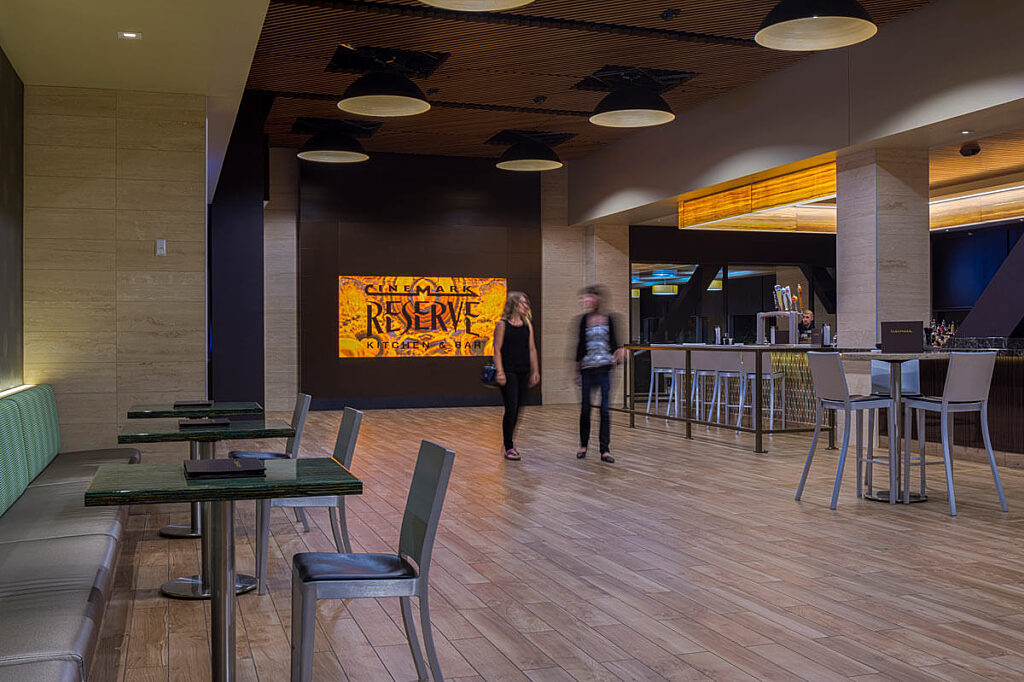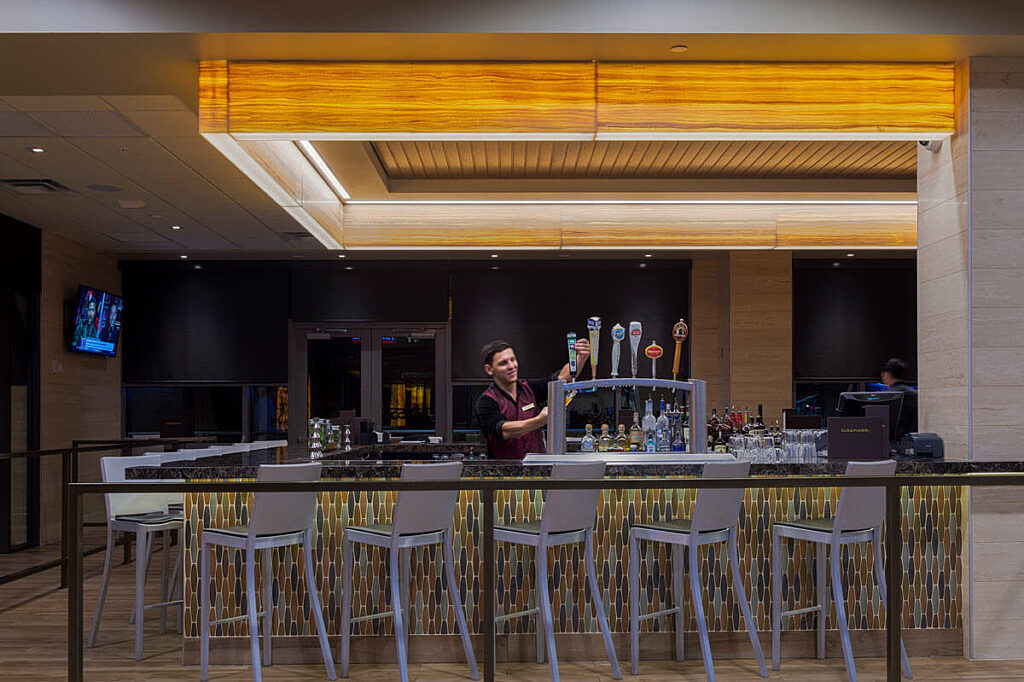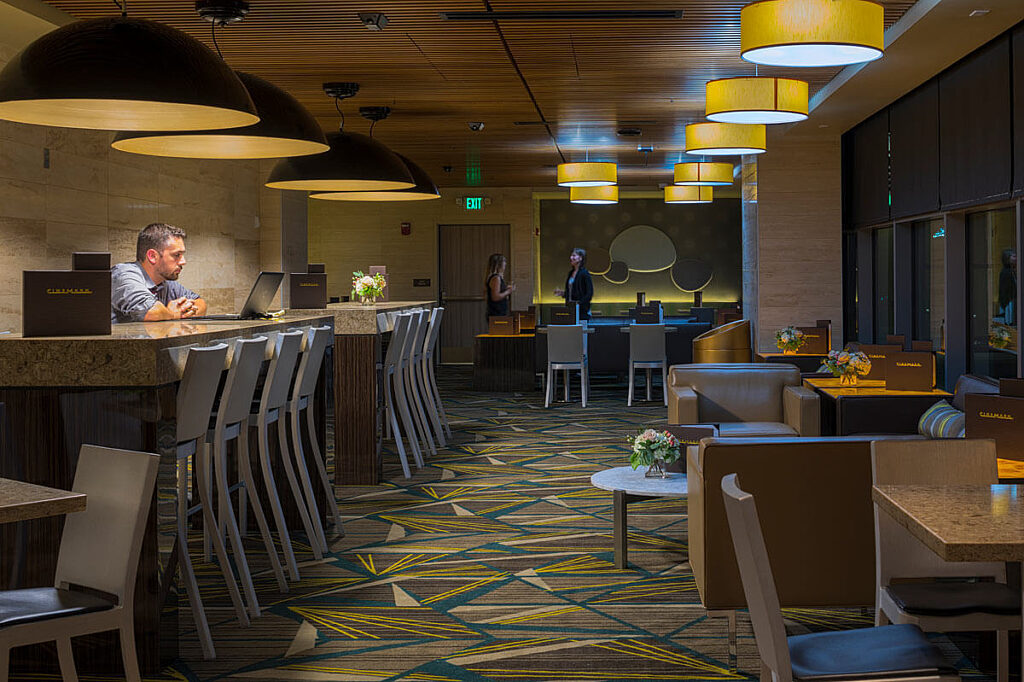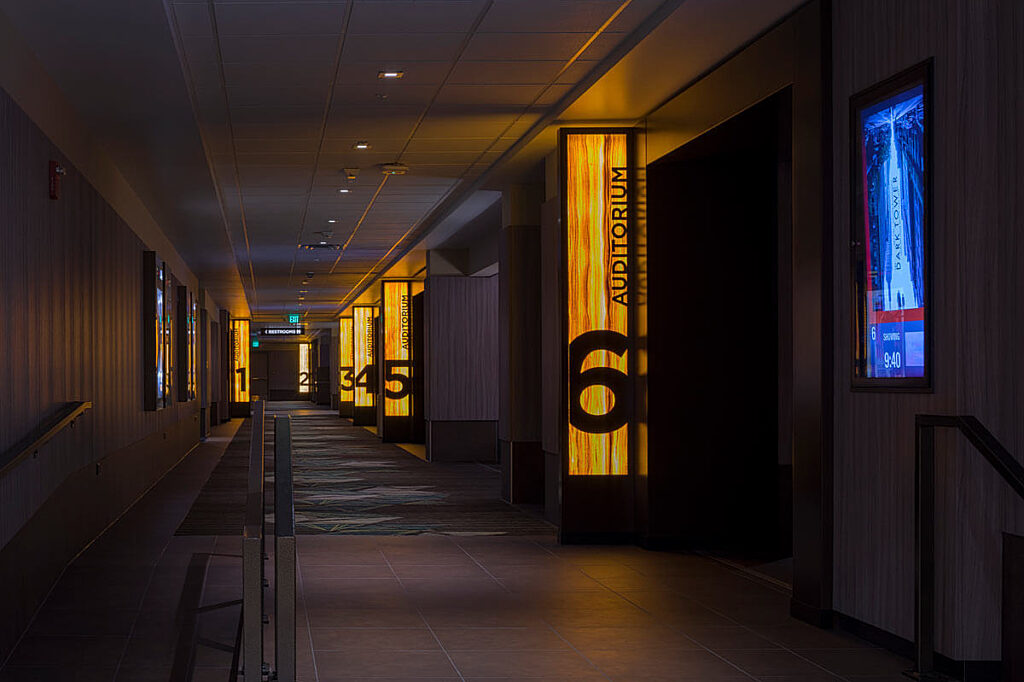Hospitality + Dining
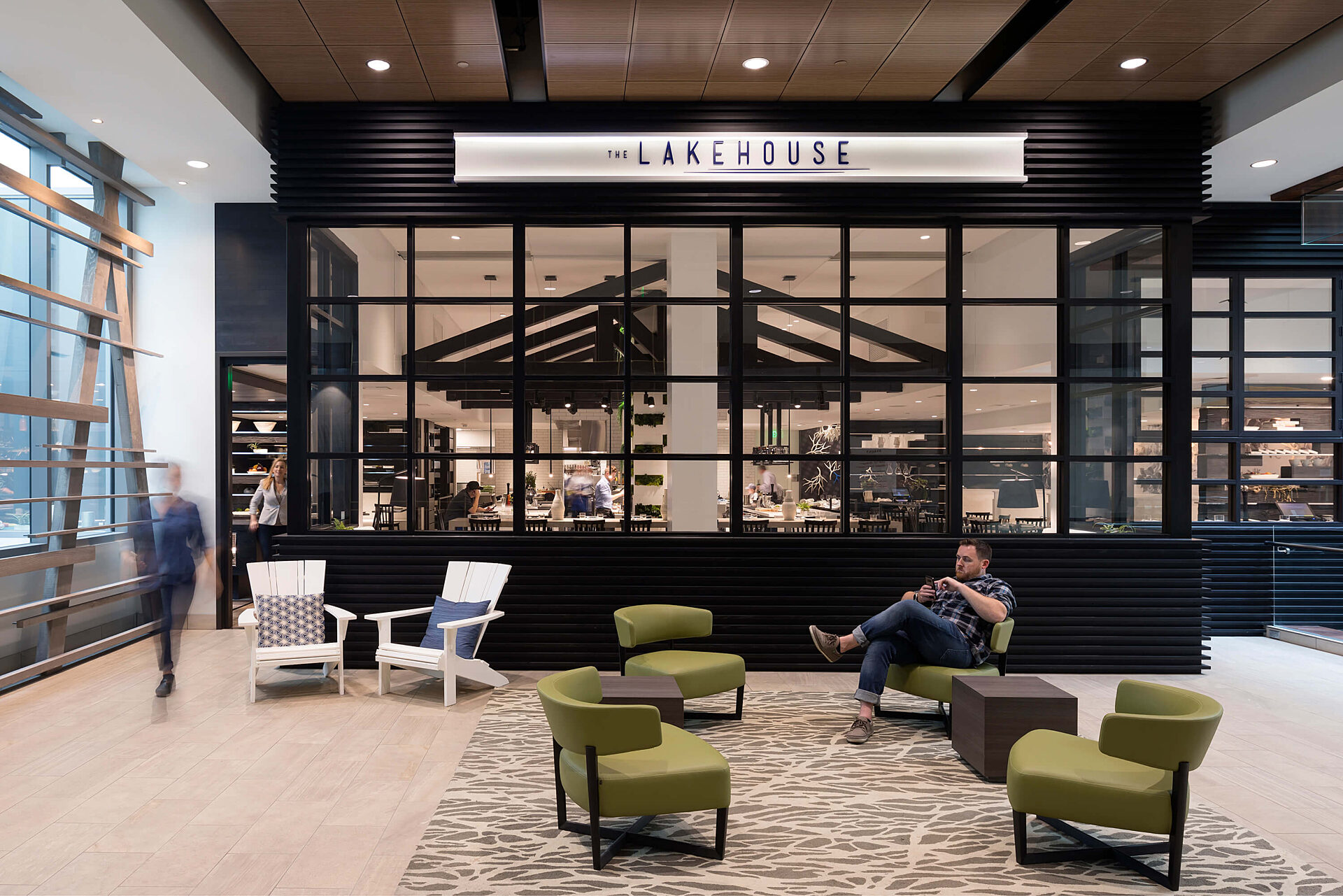
Kemper Development Company Bellevue
The Lakehouse | Civility & Unrest
Read More
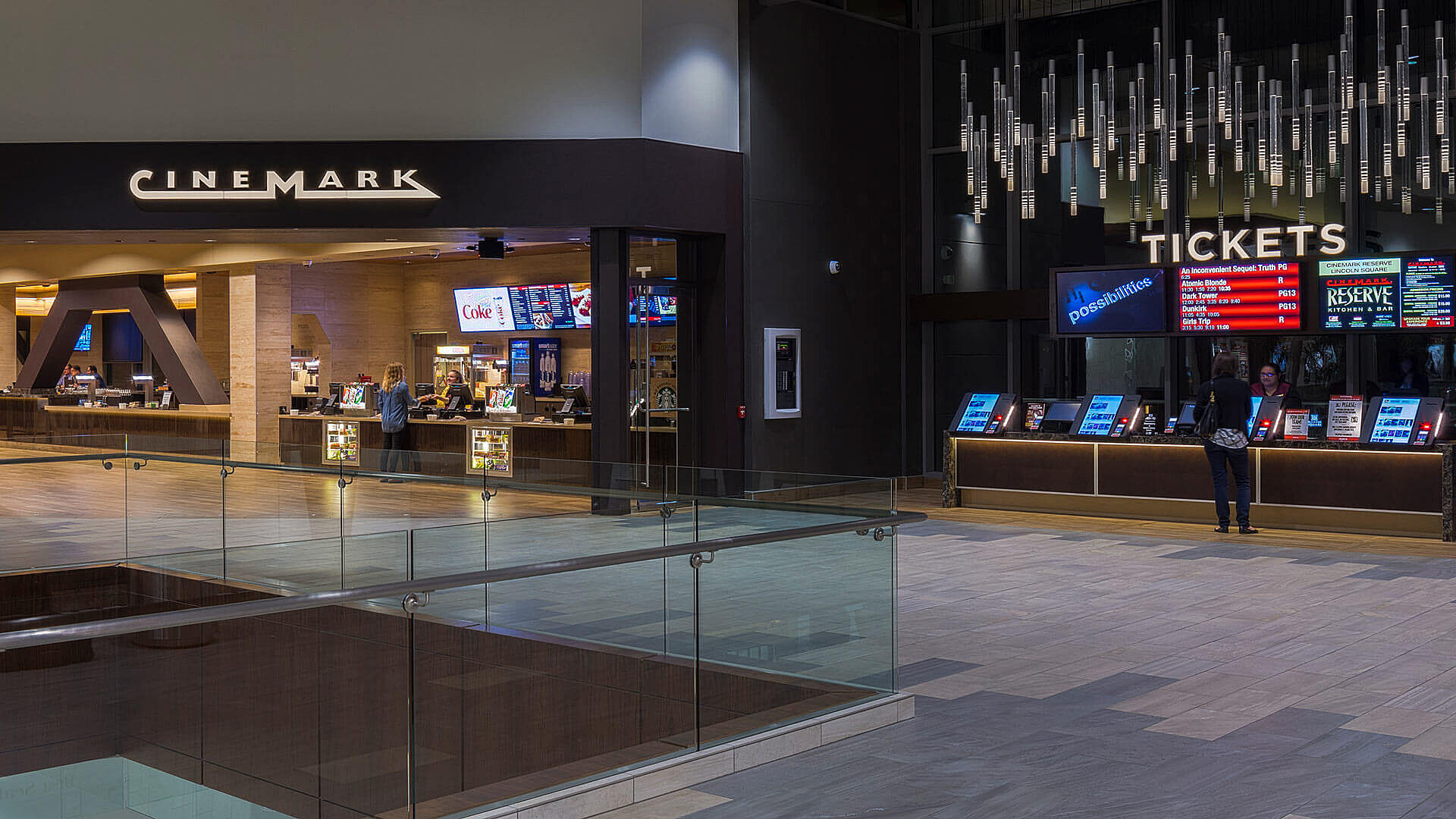
Located within Kemper Development Company’s Lincoln Square South, part of the expansive Bellevue Collection, the Cinemark Reserve features six theater auditoriums, a projector mezzanine, a full restaurant and bar in addition to the typical movie concession amenities, and oversized recliner seating.
As a 21-and-over establishment, guests enjoy a more sophisticated ambiance than traditional theaters and chair-side bar and food service during movies.
Built in tandem with the Lincoln Square South development, this space presented several physical obstacles: an expansion joint assembly and an operating tower crane. Nevertheless, teamwork made the dream work. Through several work sessions with the design engineer and a series of revised details, the team maintained the integrity of the expansion joint as well as the design intent of the theater assemblies. Using a strategic sequencing approach, crews were also able to build around the tower crane and once removed, infill the remaining work needed to complete the theater as scheduled.
Owner
Cinemark
Owner Representatives
OTWB Inc.
Architects
The Design Collective
Metrics
35,300 SF
Year Completed
2017
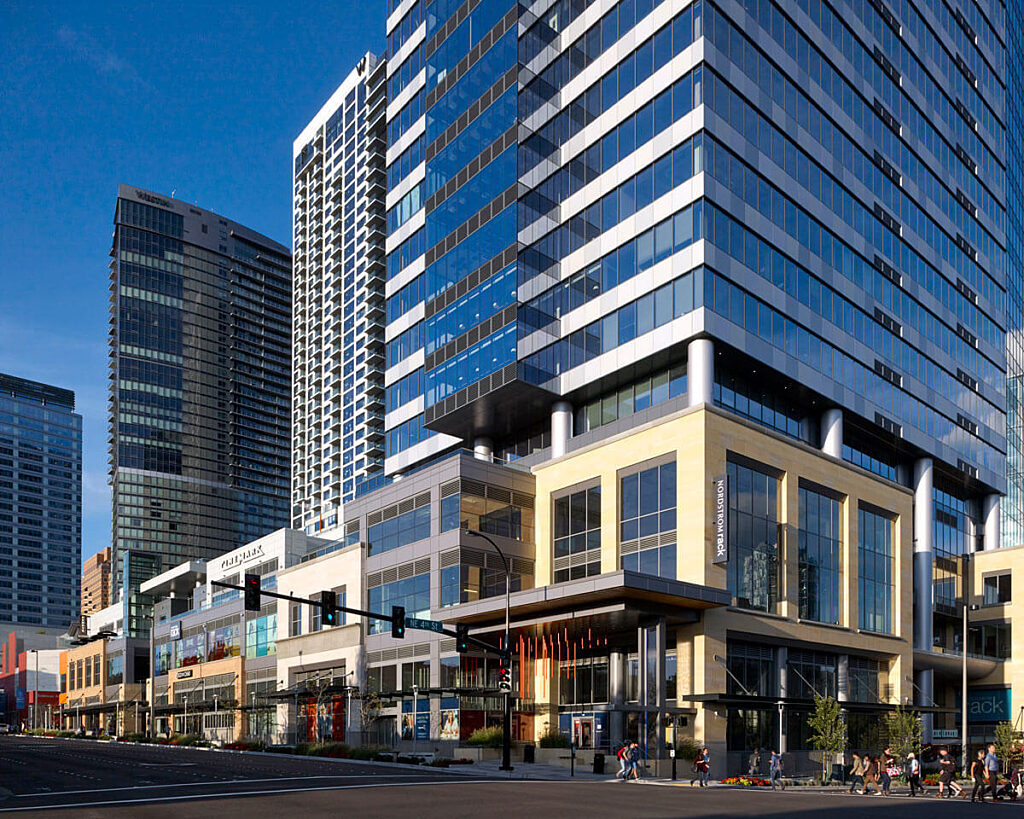
Atypical Location
Typically, you will find a movie theater at the top level of a shopping center or in a stand-alone structure. In this scenario, the Cinemark Reserve sat directly below portions of Lincoln Square’s South Tower. This necessitated the inclusion of an acoustic isolation system to mitigate sound and vibration disruption to upper-level tenants.
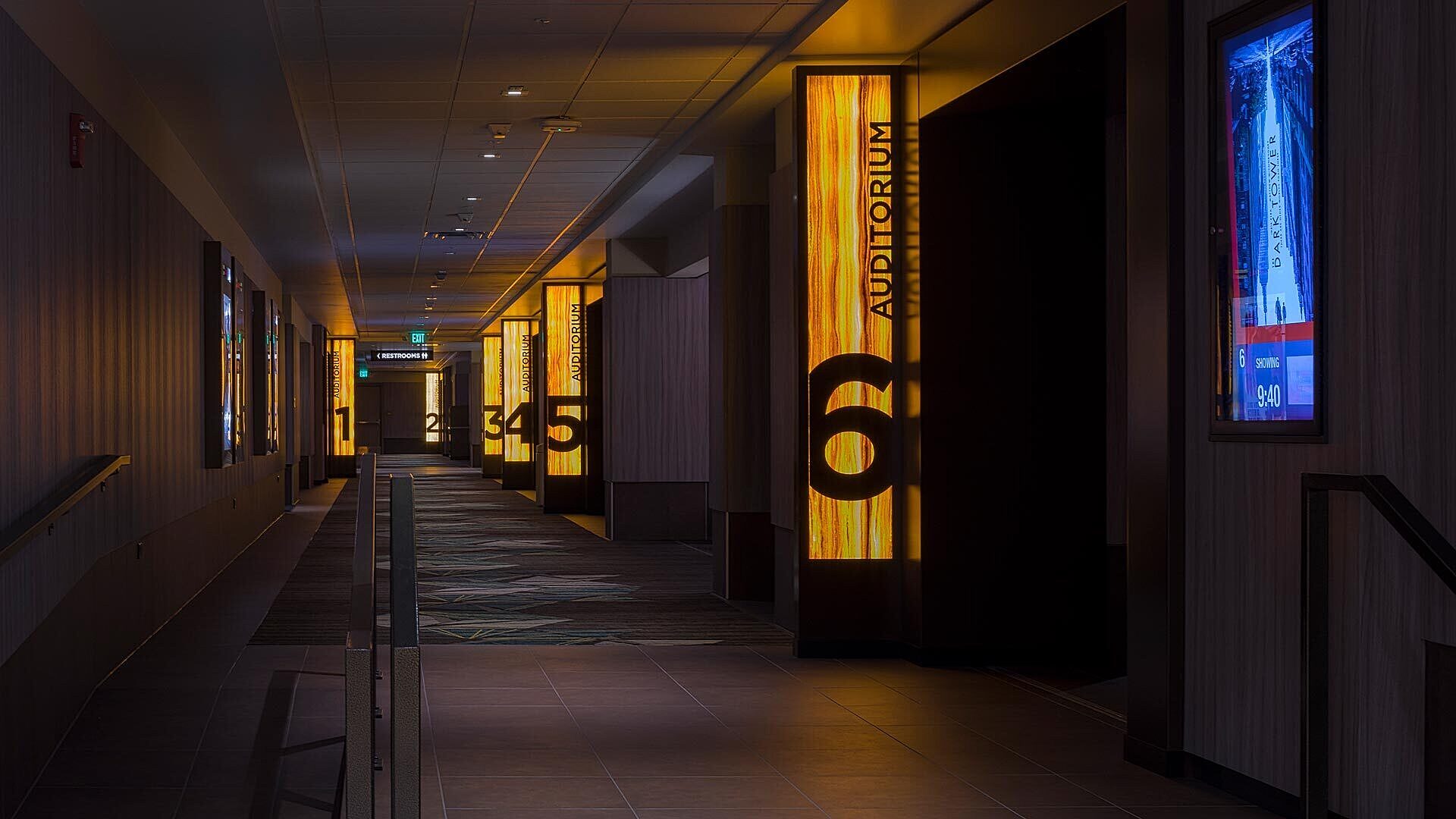
As a 21-and-over establishment, guests enjoy a more sophisticated ambiance than traditional theaters and chair-side bar and food service during movies.
