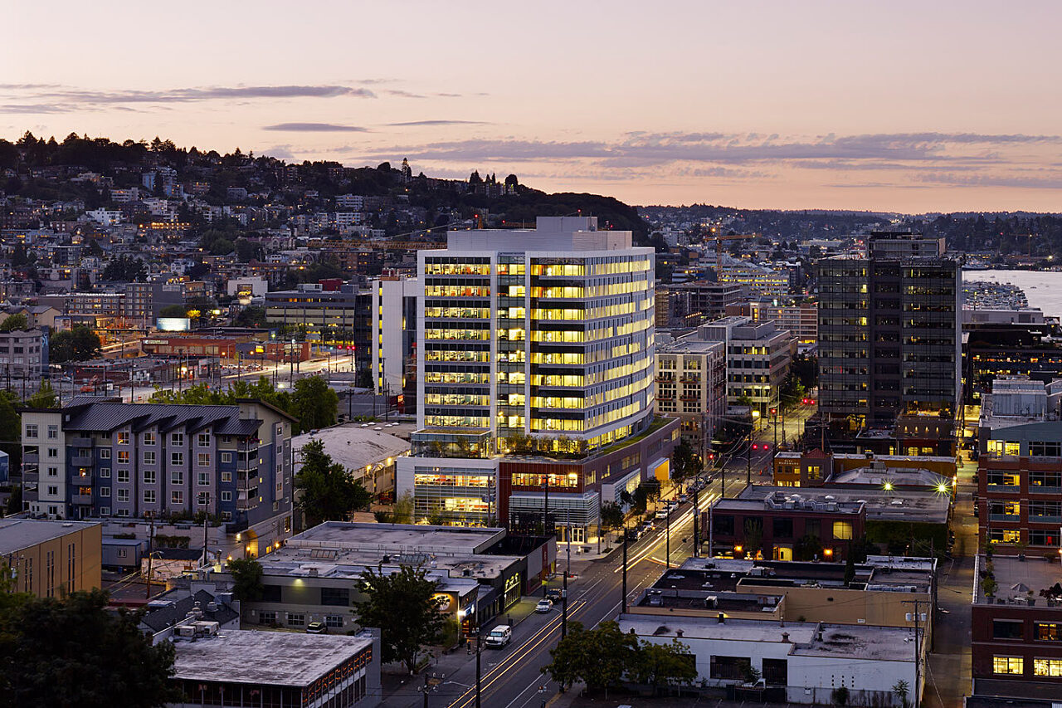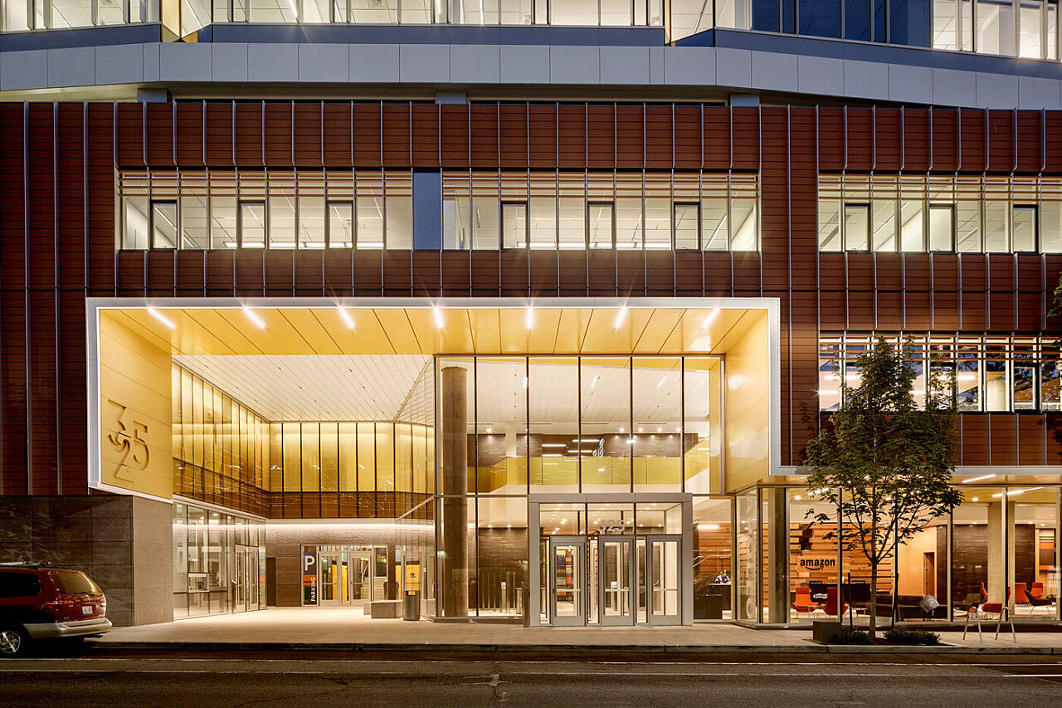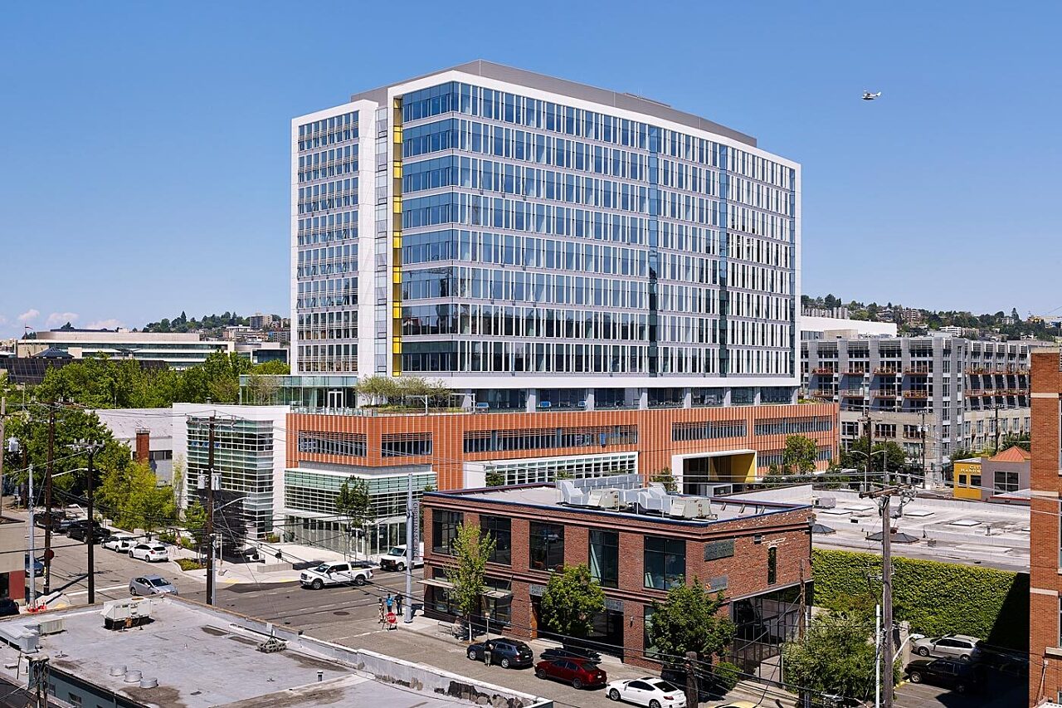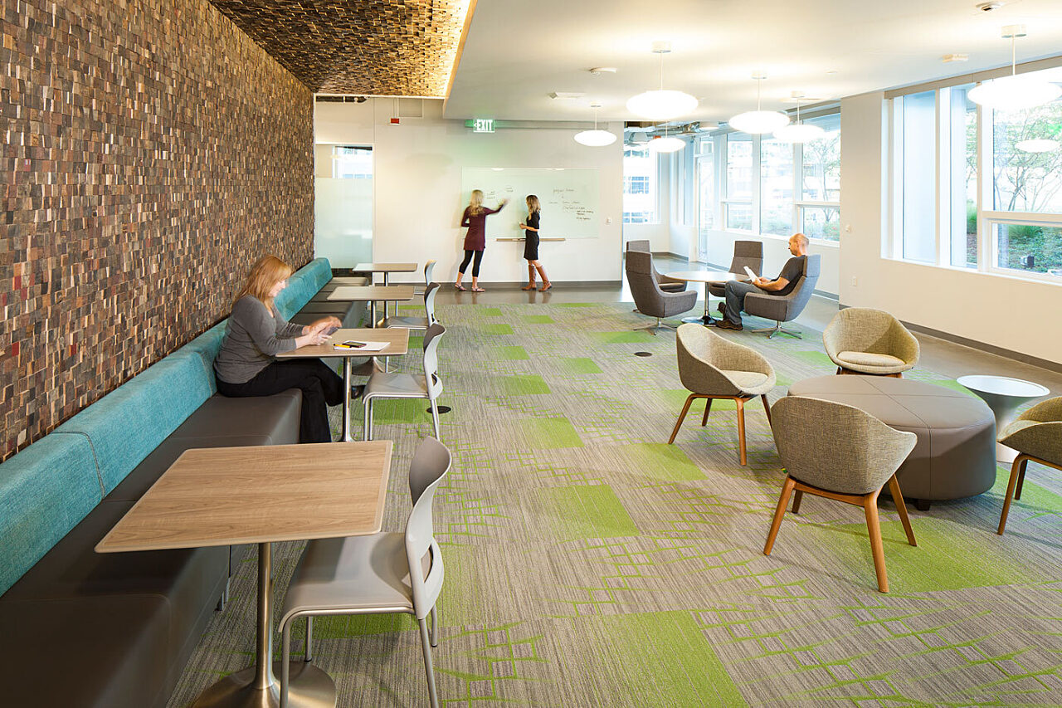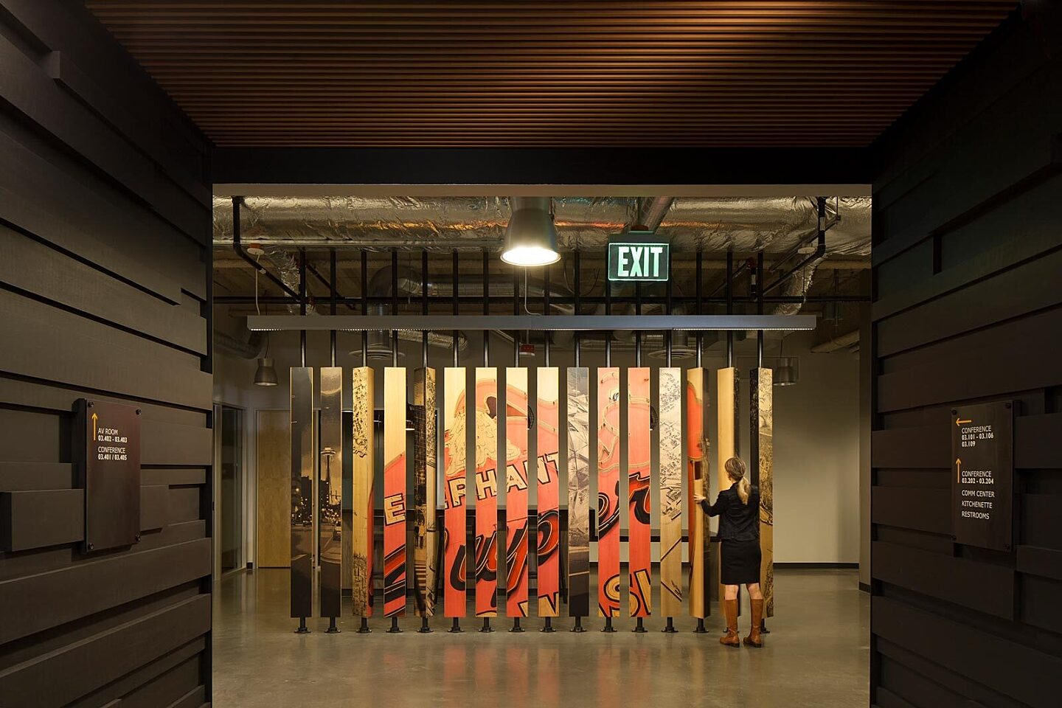Office
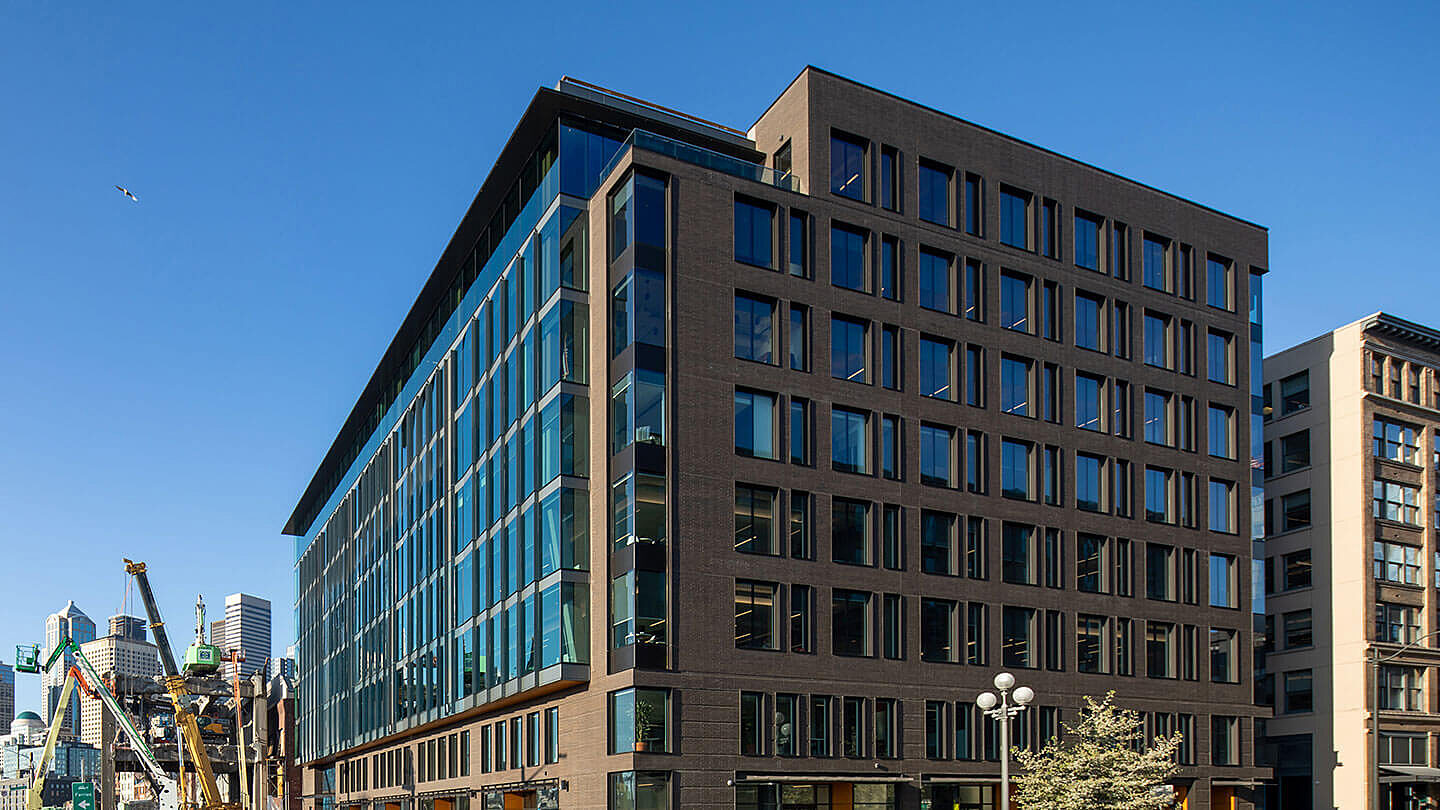
Hudson Pacific Properties, Inc. Seattle
450 Alaskan
Read More
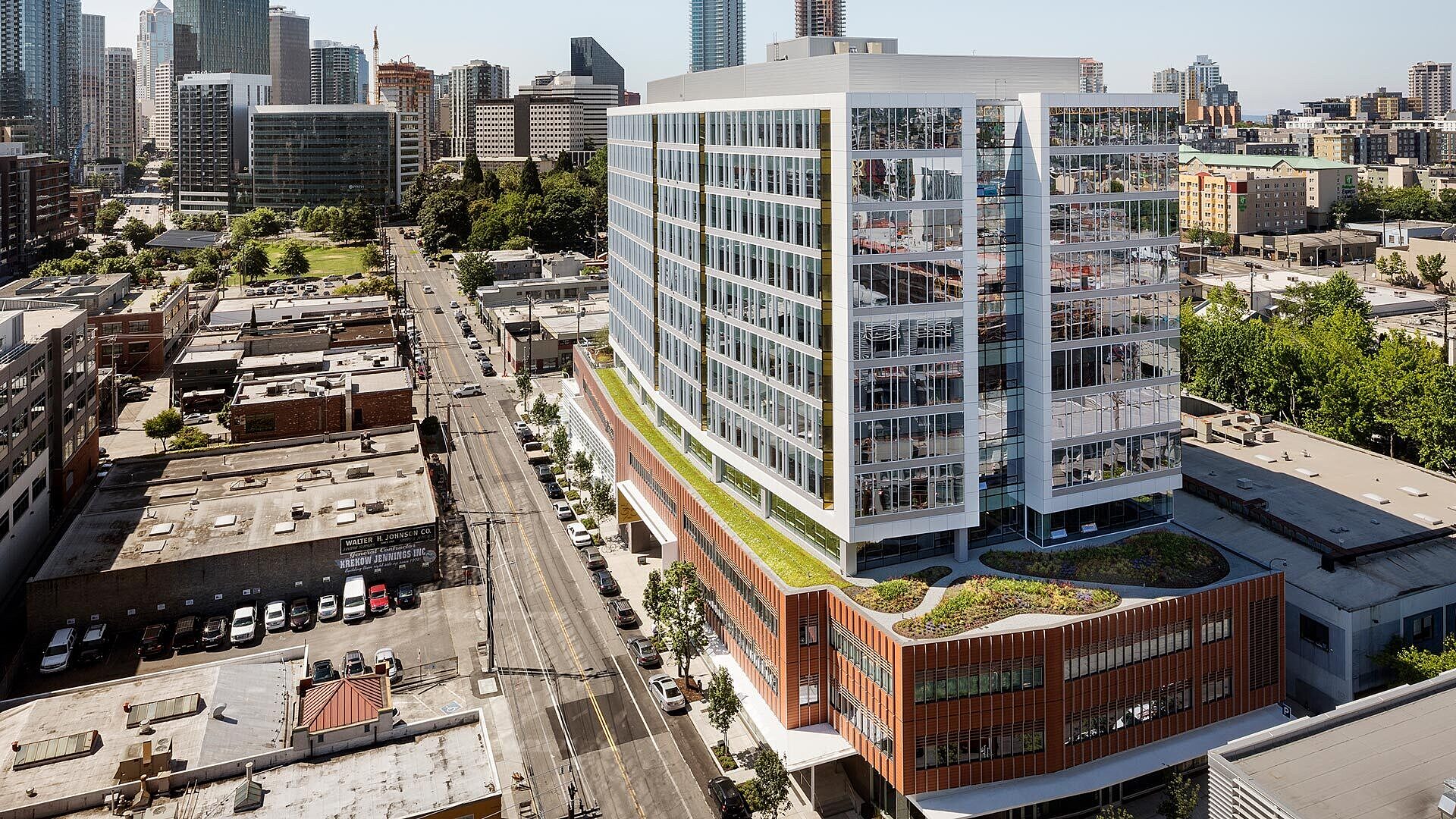
Combining Past + Present
Block 52e adds a 12-story, Class A Office building with four levels of below-grade parking to the growing South Lake Union neighborhood.
The first four floors form a podium element approximately 45 feet high, upon which eight office tower floors rest. The podium terrace incorporates numerous green roof amenities and outdoor seating elements.
The above-grade floors are massed toward the north, forming a signature Vulcan public open space at grade level along Thomas Street.
GLY performed extensive preconstruction services, including a comprehensive structural systems design analysis to determine the most cost effective yet flexible option for meeting tenant requirements. The resulting structural solution is post-tensioned concrete up to level one and a steel superstructure through the roof.
Regrade Recreation
The 1900s Denny Regrade, a significant piece of Seattle’s development [and somewhat controversial at the time], is referenced in the building’s structure, both inside and out] – starting with the podium. If you take a step back and look at the building as a whole, you’ll notice that the tower nearly sits on top of a lift—a distinct separation between the tower and podium. The separation represents cribbing, a method used to preserve homes during the Denny Regrade.
The podium is just the start. Upon further exploration, tenants, passersby, and visitors will see other regrade reflections from stacked timber in the lobby to elevation markings on the main entrance canopy, showing the land’s original elevation.
Owner
Vulcan Real Estate + Amazon
Architects
Graphite Design Group, IA Interior Architects
Metrics
316,714 SF building | 171,000 SF garage
Year Completed
2015
Certifications
LEED Gold
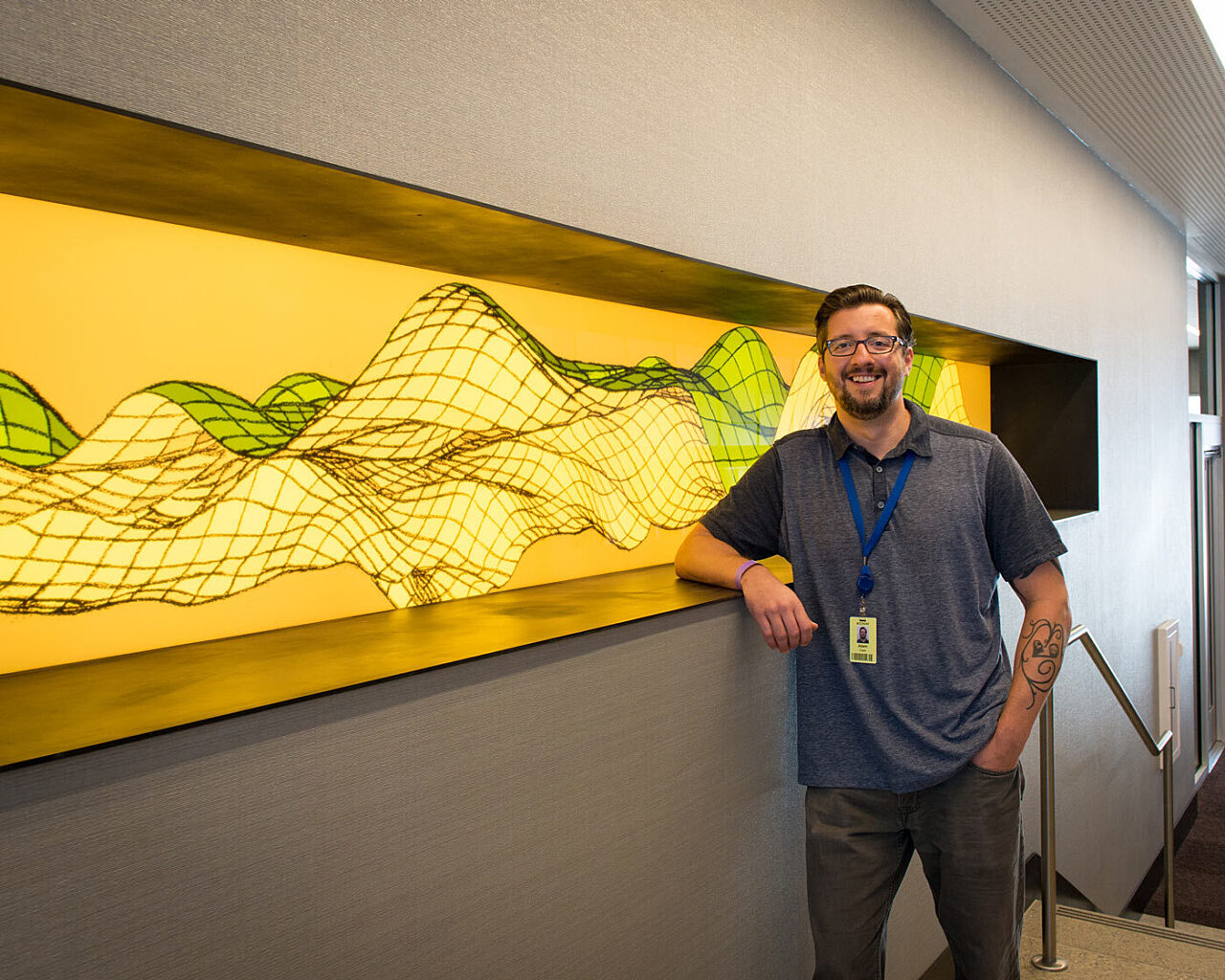
Toporithm
When it came time to review artwork ideas for Block 52’s south through-block, GLY’s Adam Cisler approached the Architect to see if the team was open to collaboration on the final piece still in need for the space. After several iterations, Adam’s masterpiece, Toporithm, found a home. The artwork conceptualizes a ghost topography which exists above South Lake Union and the Denny Regrade, and through abstraction, imposes the idea of history existing as memory permeating the current experience of the area.
Conveyor Benefits
The team used a conveyor to increase efficiencies in removing and hauling soil off-site. Switching from conventional excavation methods to the conveyor sped up the process by 15-20%.
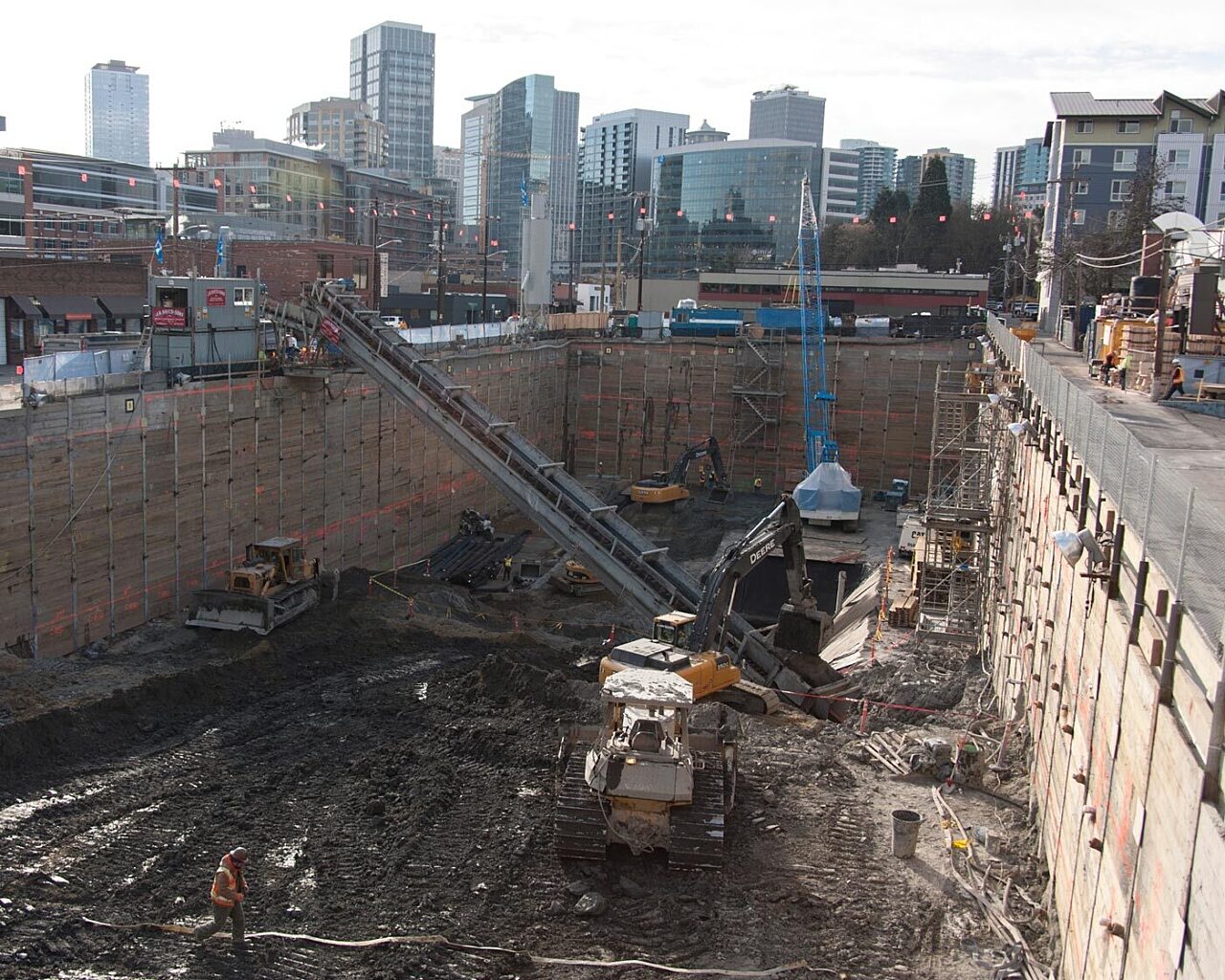
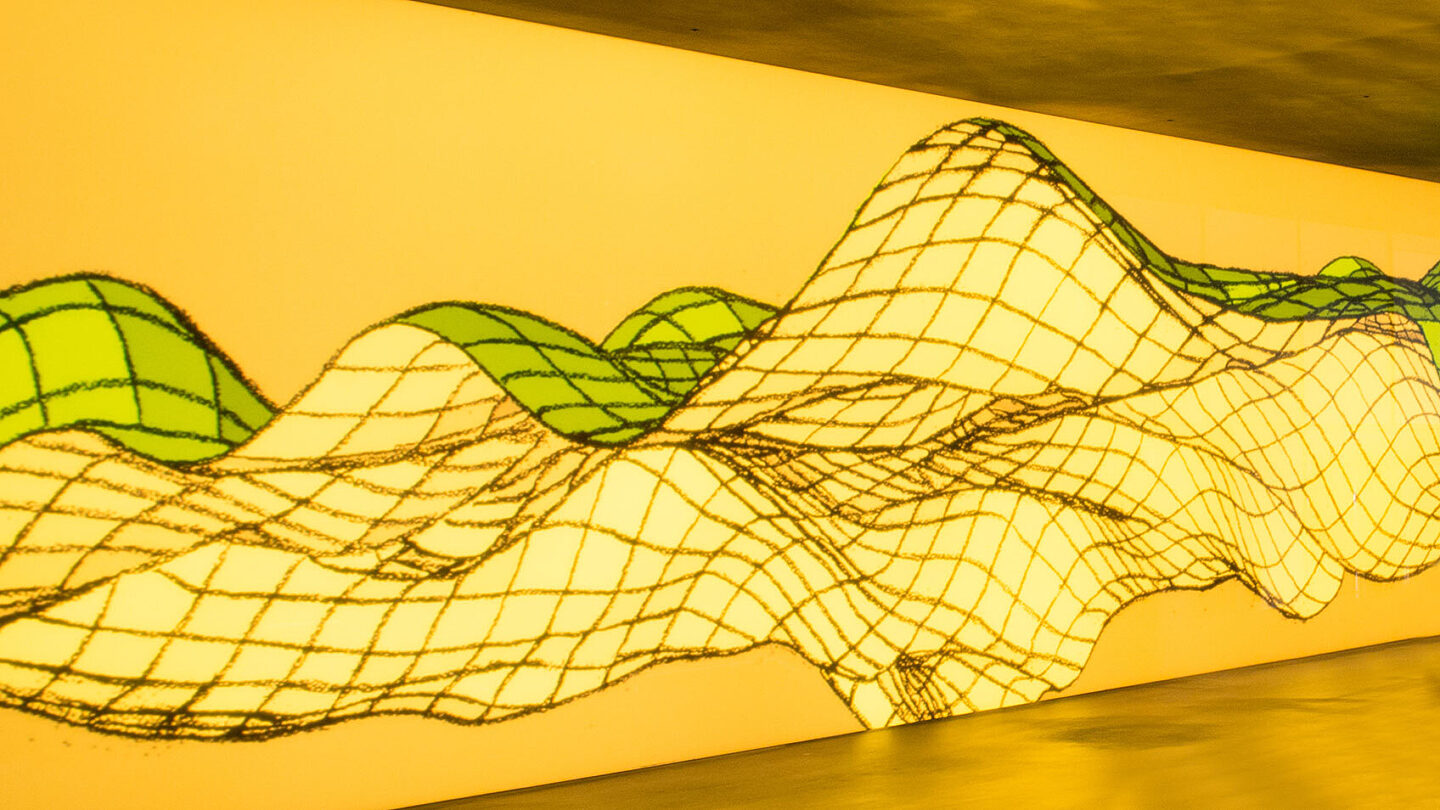
The use of 3D modeling by GLY engineers—and the industry in general—has formed a new way of thinking about how we build and deliver projects. Toporithm is an abstract reflection of this.
Adam Cisler, R+D Manager GLY
