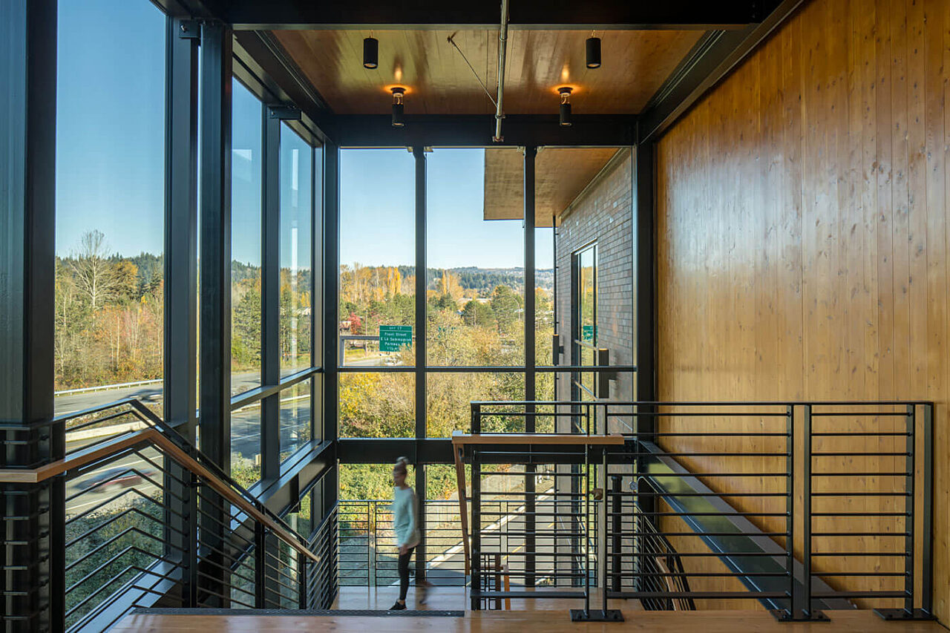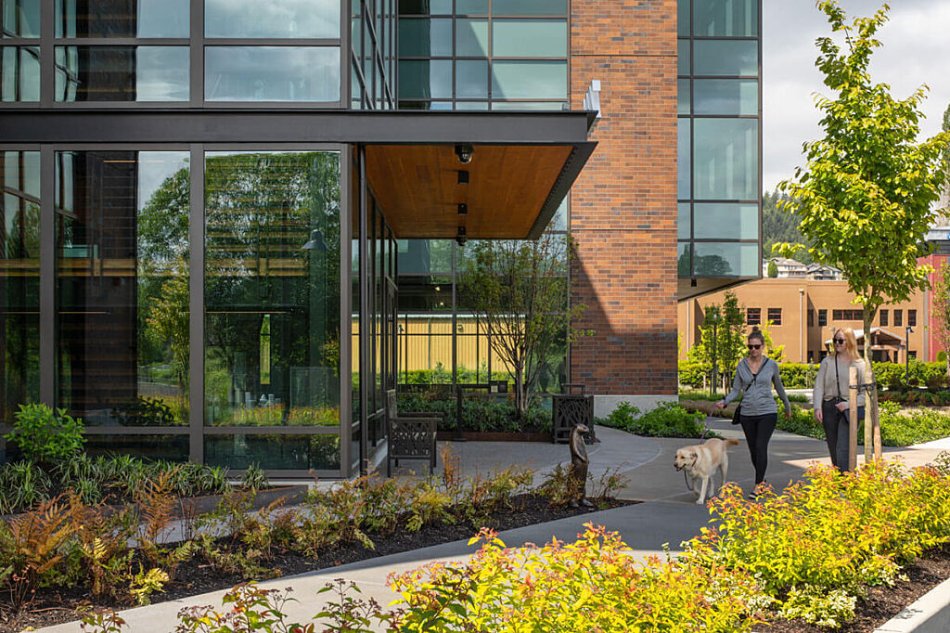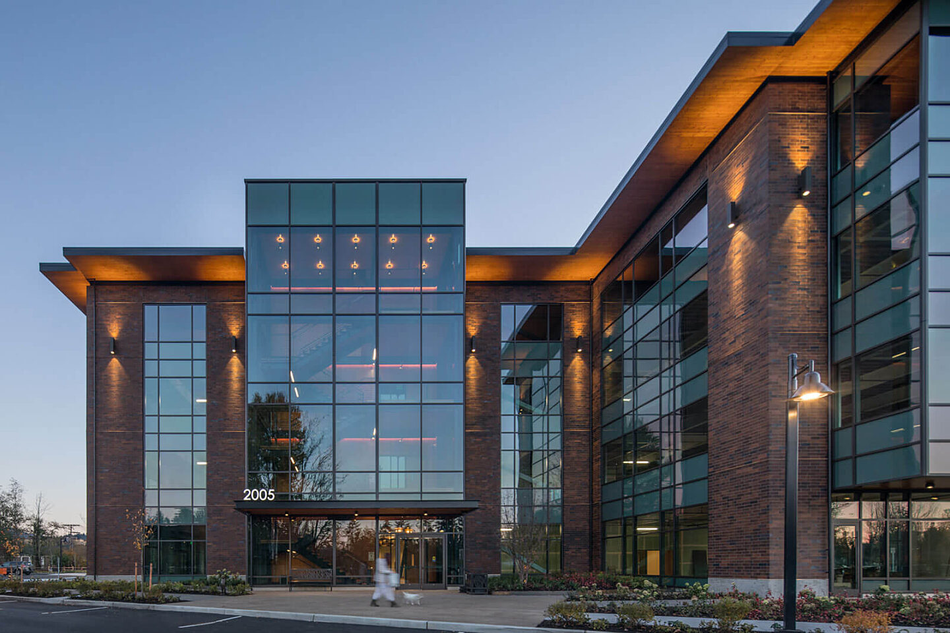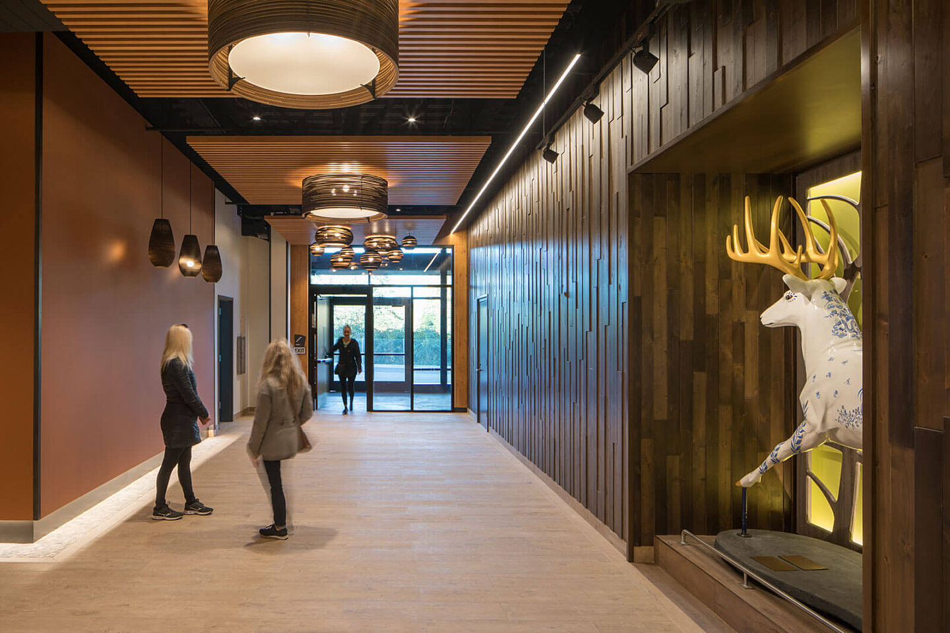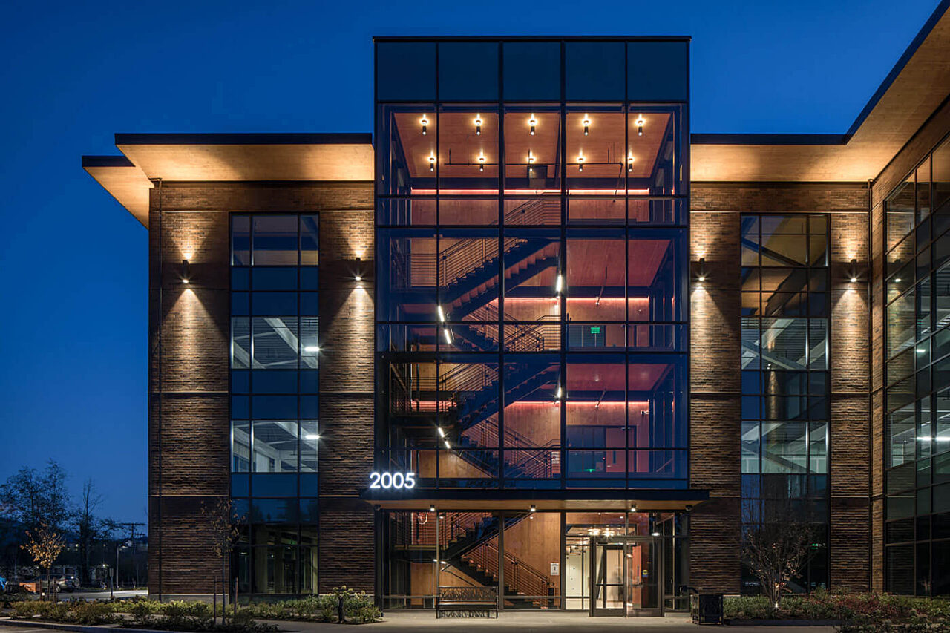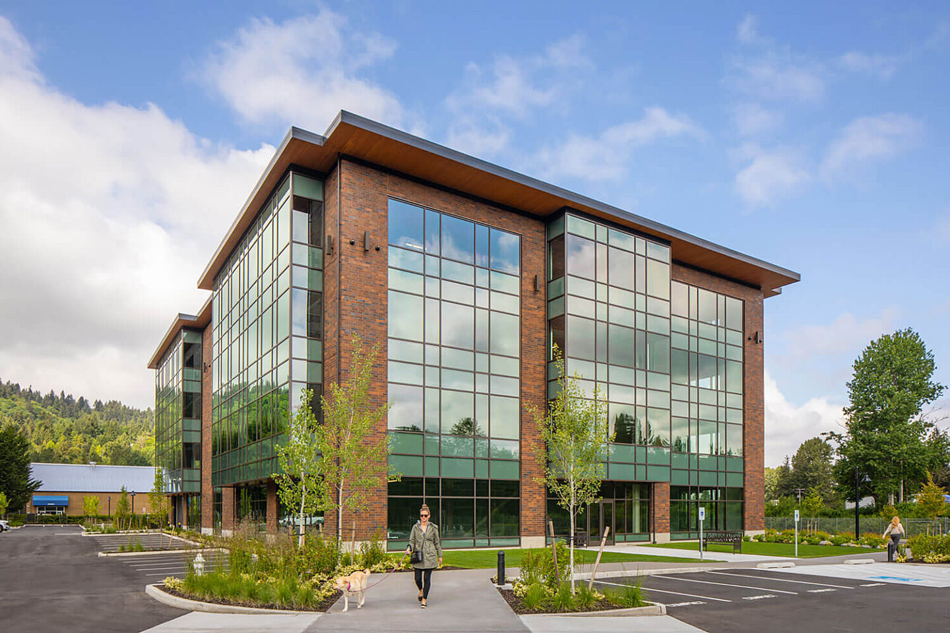Office
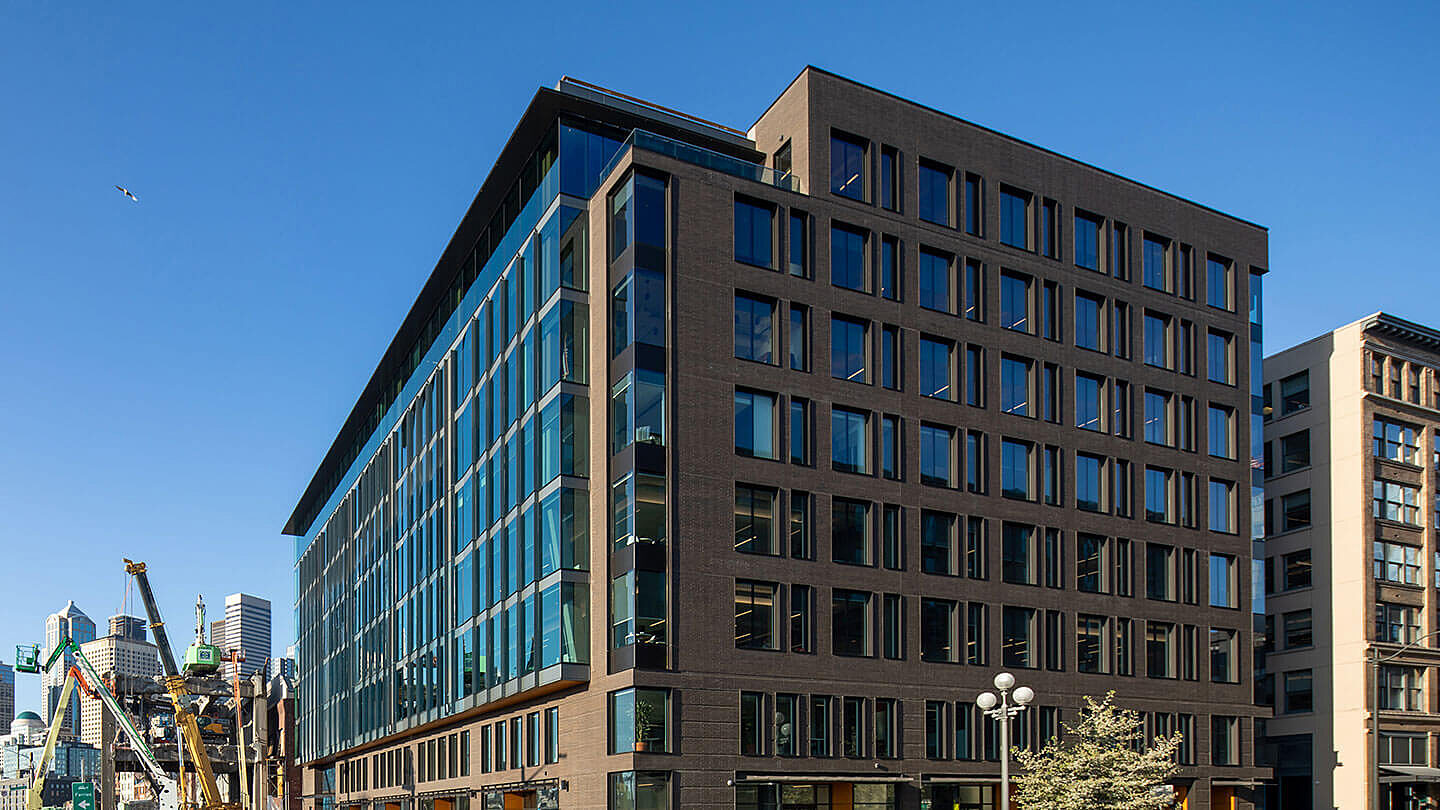
Hudson Pacific Properties, Inc. Seattle
450 Alaskan
Read More
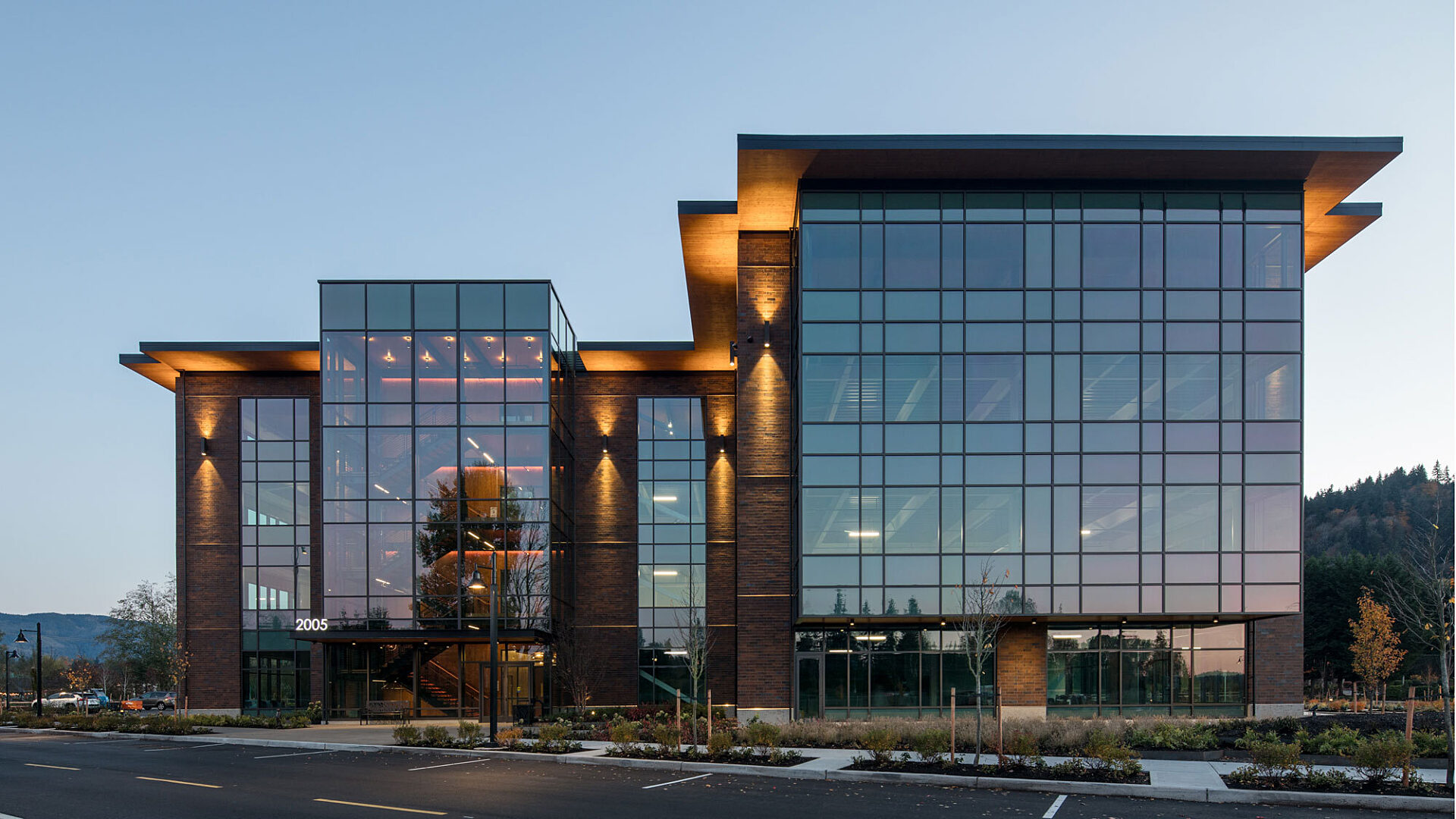
Building the Gateway to Issaquah
Located at the gateway to Issaquah, 2005 Poplar welcomes residents and visitors to the community with its sustainable cross laminated timber [CLT] and lantern-like illuminated glass staircase.
Sustainability and flexibility served as the team’s guideposts throughout design and construction. The result is a modern yet timeless structure that honors the timber heritage of the Northwest and immediate Issaquah surroundings.
The building’s full height curtainwall exterior promotes transparency and across-floor collaboration, as well as treating tenants to incredible views of the Cascade foothills. Brick cladding on the exterior continues the owner’s tradition of building with masonry, consistent with the Hyla Crossing neighborhood theme. A DOAS Air Handling System brings more fresh air into the building and 27 recycled cardboard light fixtures from Seattle-based Graypants create a focal point as tenants enter the main lobby.
2005 Poplar’s immediate adjacency to the Tibbett’s Creek wetlands presented a site with a high-water table and poor soil conditions. This required early installation of a water treatment system, use of a grout-driven pile system, and completing foundation work before winter set in – all while protecting the sensitive wildlife merely feet away.
Owner
Rowley Properties
Architects
VIA Architecture, VIS Designs
Metrics
71,770 SF
Completion
2020
Project Stats
104
brass animal foot prints
26,700
econ-sized bricks
80
CLT roof panels
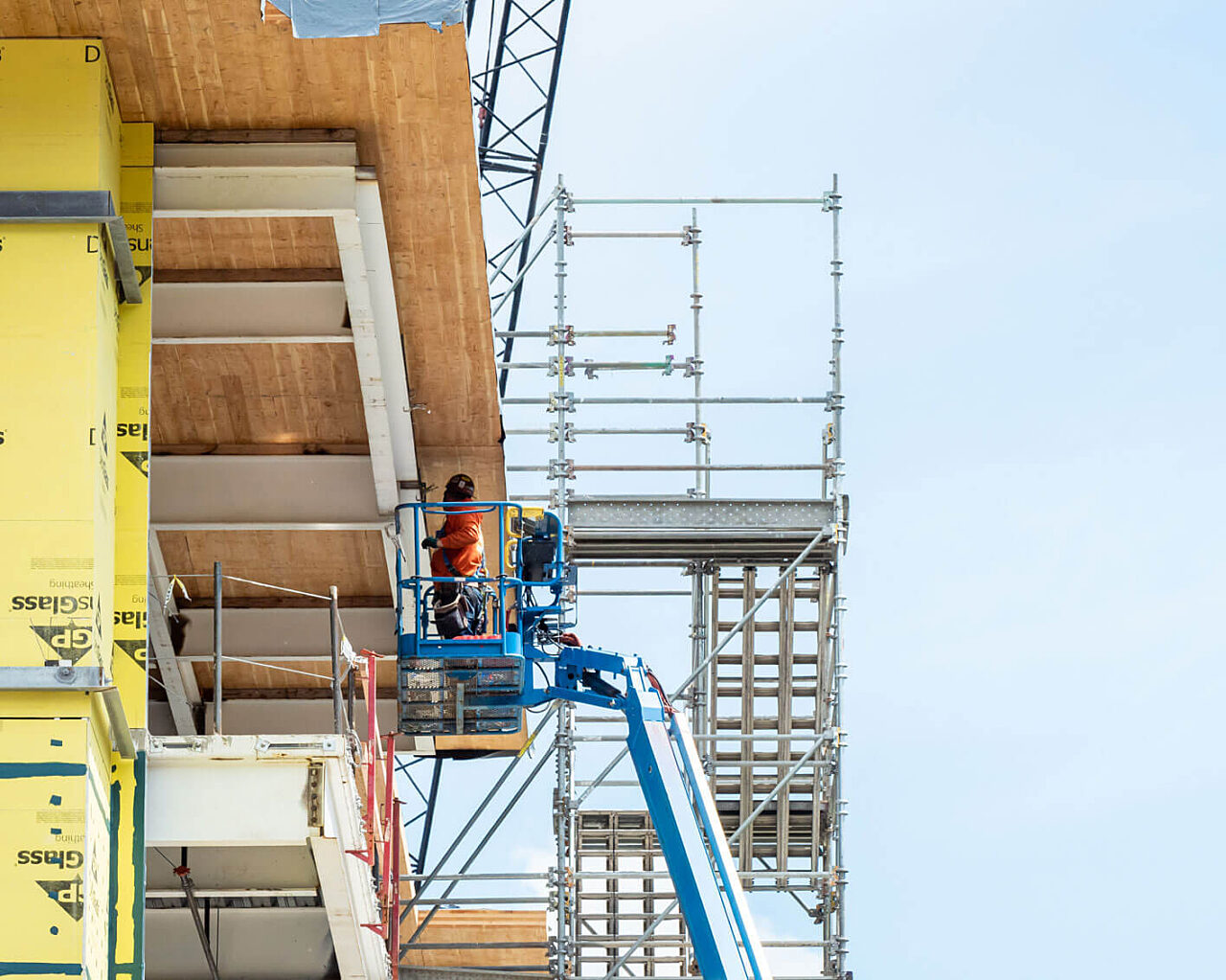
Paving the Pathway for CLT
As the first commercial building in Issaquah to incorporate mass timber into the structure, the project team embraced the opportunity to earn the City’s trust in the product and process.
GLY conducted mass timber/steel hybrid structure system analyses to identify possibilities within the budget. The result? A steel frame with a CLT roof, dramatic six-foot cantilevers, and four-story feature stair.
Irresistible Stair
This feature stair draws tenants away from the elevator and encourages a healthier lifestyle. Larger than a typical connecting stair and designed as a building amenity – this is place to be. Instead of designing the elevator lobbies on each floor as a central location, the layout draws tenants to the building exterior and to the Irresistible Stair. Composed of CLT and glass and providing dramatic views of Issaquah, it is hard to resist!
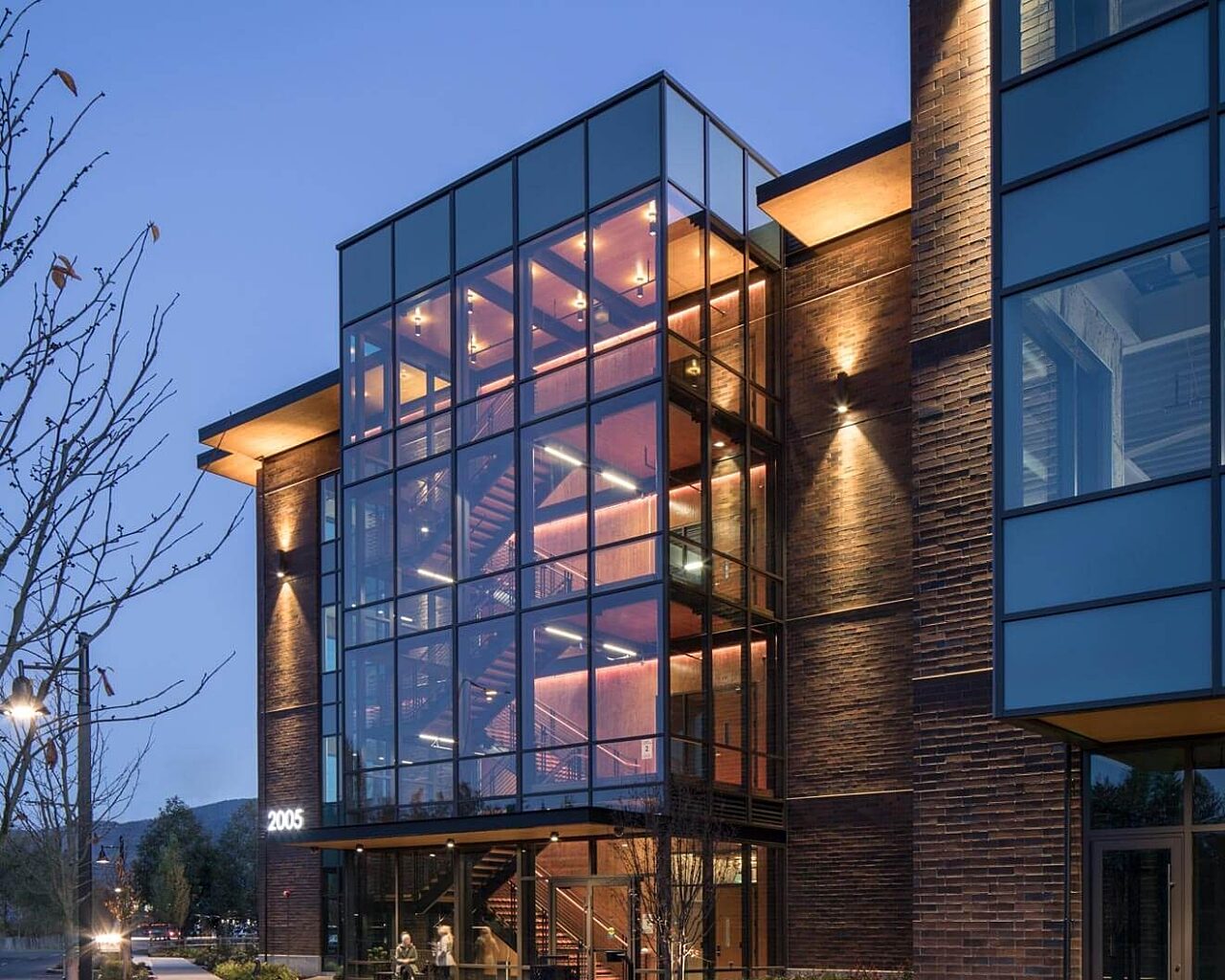
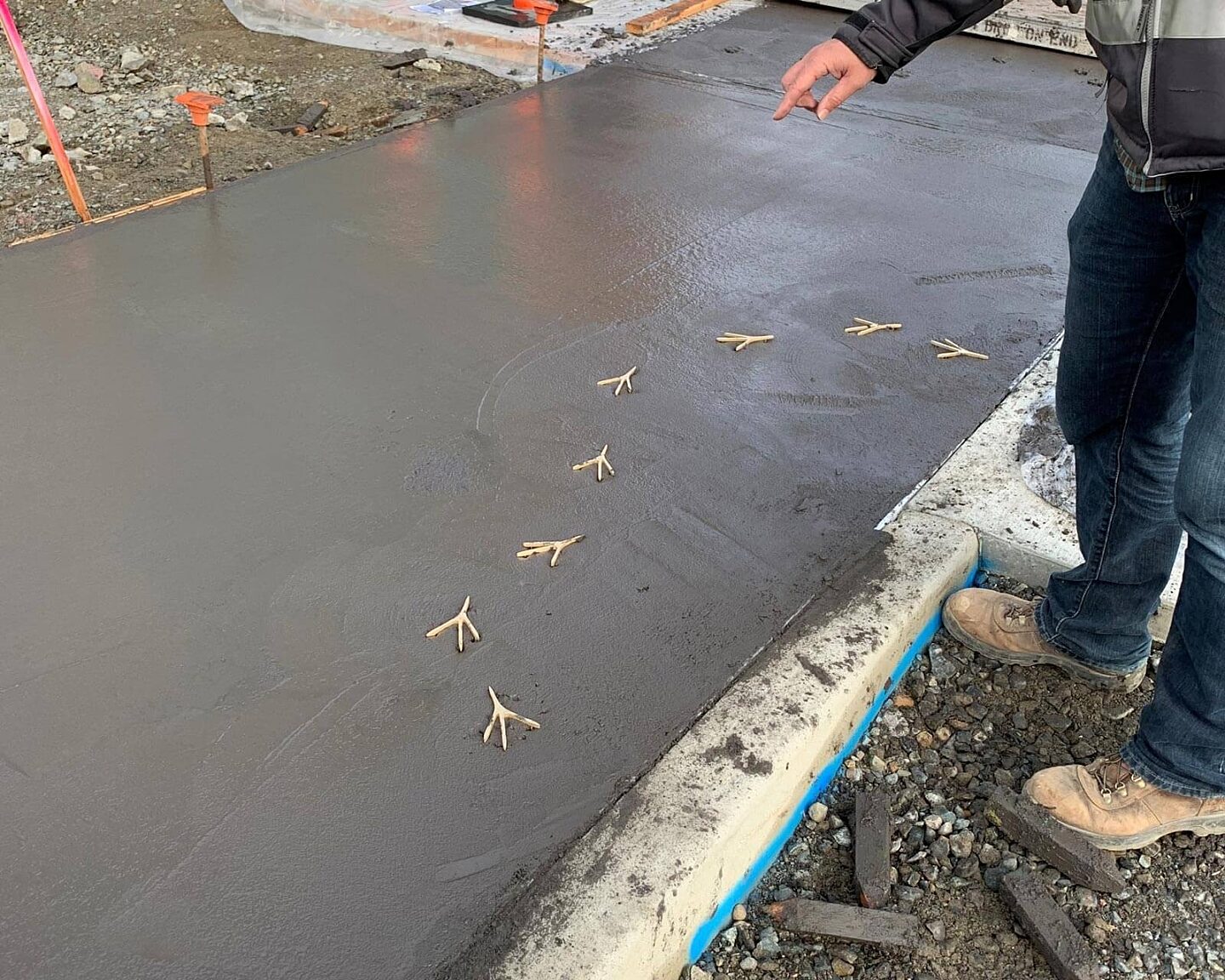
Local Artwork
Scattered throughout 2005 Poplar, you will find local artwork that ties into the building’s surroundings. 104 blue heron, buck, and otter footprints lead tenants and visitors around the exterior pathways. A friendly bronze river otter, designed by Georgia Gerber, stands tall and proud as the 2005 Poplar door greeter. Finally, Wedgewood the Buck has been a member of the Rowley family for twelve years and found his ultimate habitat in the 2005 Poplar lobby.
Insights
News
