Collaborative Delivery
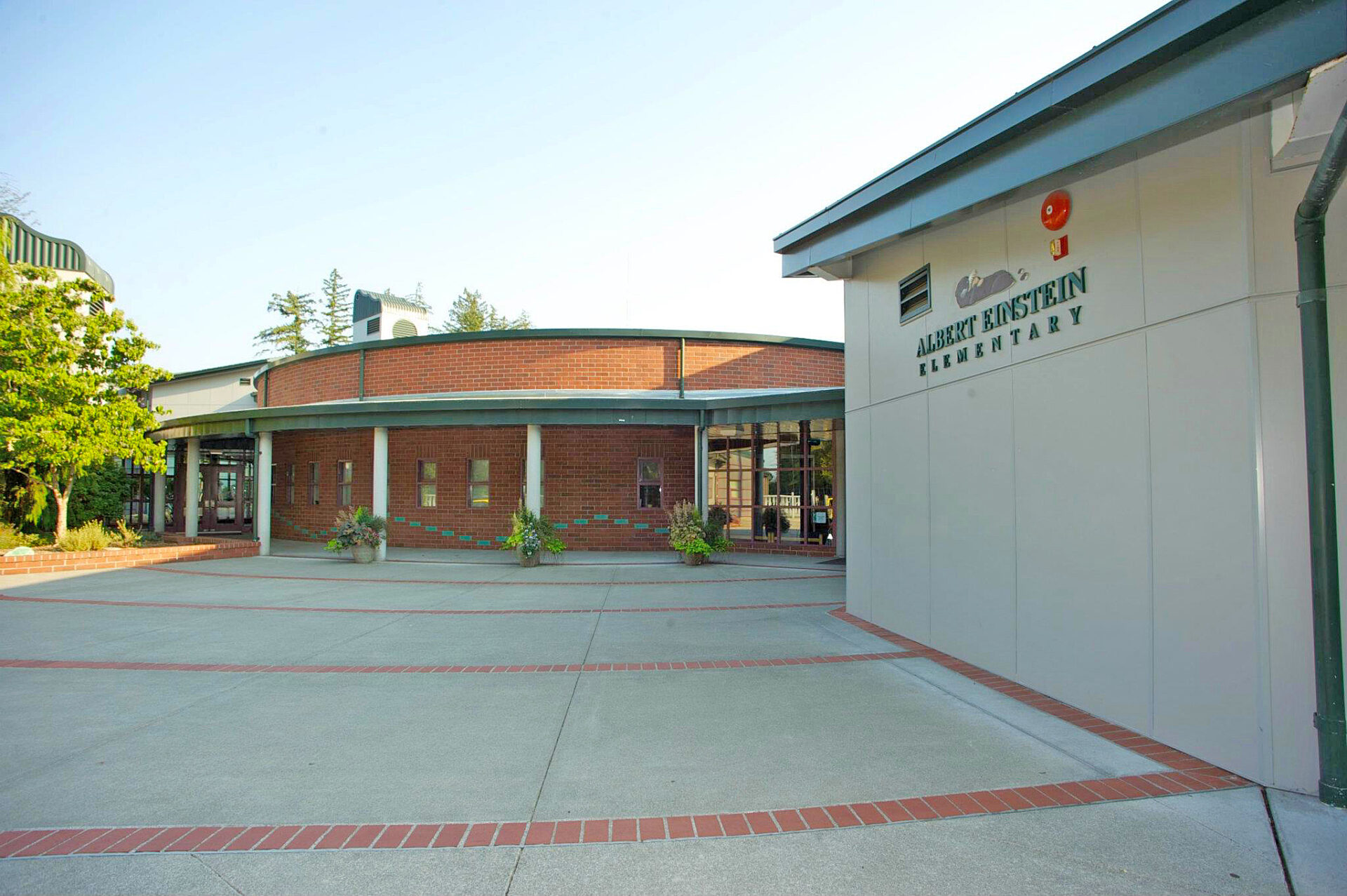
Insights 12.04.2024
Seismic Upgrades: Building Resilience for Safer Schools
Read More
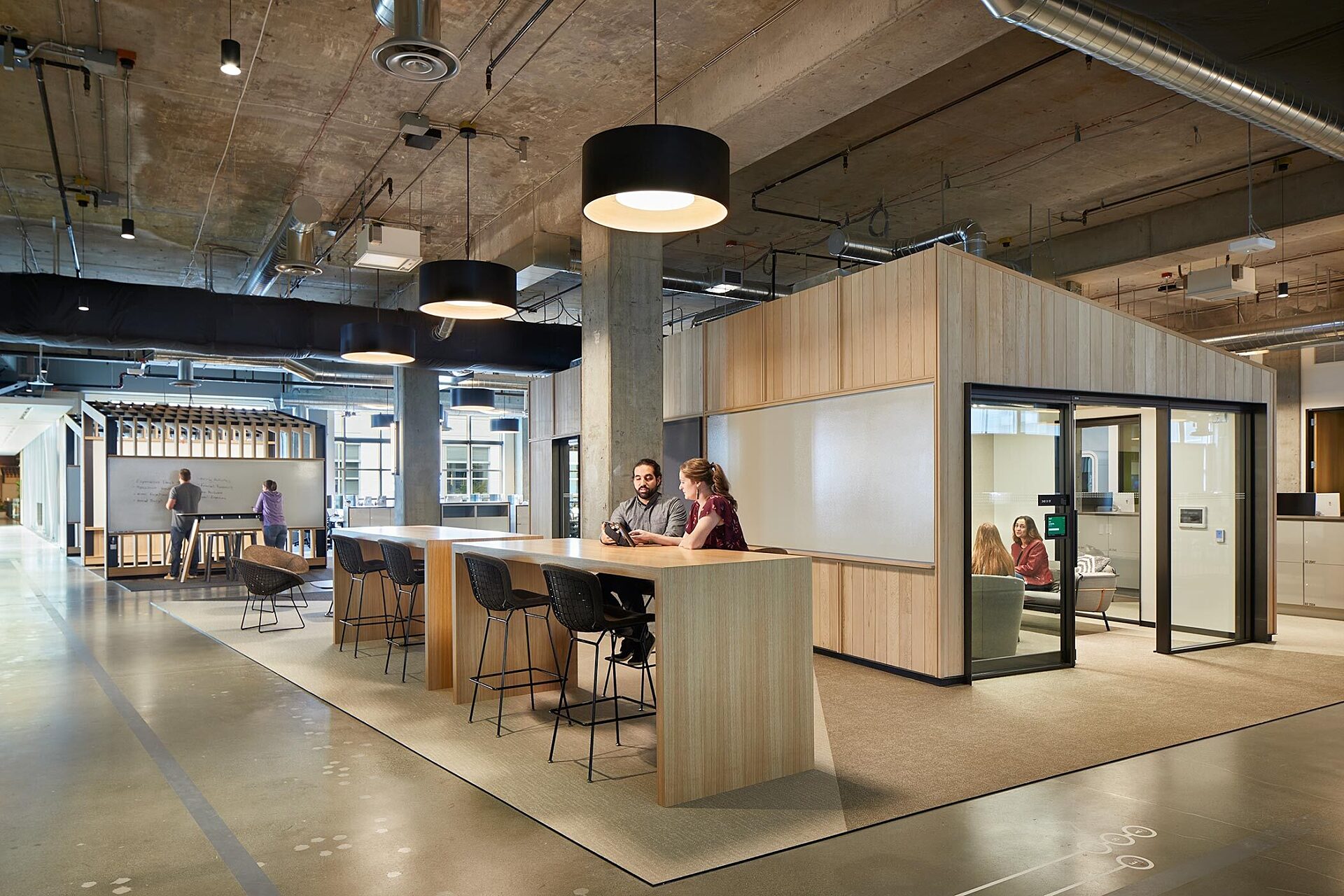

If it seems as if office tenant improvements [TIs] are on the rise, it’s true. Largely owing to the COVID-19 experience, employers continue to reevaluate office space programming and workflow configuration to respond to their employees’ evolving workplace needs and desires. Office hoteling—the elimination of assigned seating and importing of home comforts—is one of many commercial real estate trends that aims to create a valuable solution for everyone.
Office TIs are urgent. They blend tight schedules with ambitious designs and limited budgets. They're often sandwiched in between occupied spaces and require sensitivity to neighboring tenants. If they take place in a new building, they overlap shell and core completion by another team. In older buildings, they often involve major MEP or infrastructure upgrades.
But more importantly, these projects are special. A tenant improvement’s purpose is written in its name: it improves a tenant’s environment. Whether it’s a fresh coat of paint or a complete reconfiguration of a space, the outcome is to create a better place for the people within it.
Today, as interest for these special projects goes up, I find myself having conversations with project Owners that ask the same question, “How can you help make our tenant improvement an enjoyable and positive experience—for everyone?”
The answer varies based on project scope and goals, but there’s an unwavering top ten list of must-dos that apply to every office tenant improvement. Success lies within this AECO TI Checklist, with majority of the weight on the General Contractor’s shoulders:
1. Align design ambition and budget first. There is no point in designing what the tenant can’t afford to build. Generally, a test fit with a finish narrative from the architect will allow the contractor to complete an early budget for Owner consideration. We can also start to generate savings ideas as a team. Once we can jointly draw a picture that aligns with the budget, everyone's in good shape to race ahead.
2. Review the tenant work letter early. This defines the tenant’s responsibilities and often ties to the Landlord’s construction guidelines. It may define shell and core MEP capacities and specs, allowable work hours, and building-standard materials, as well as other requirements that can impact design, construction, and budget.
3. Obtain the existing as-builts and confirm/update current conditions. Buildings change, and record-keeping might not be perfect. Even new construction might have unrecorded changes. The extended architect, engineer, and contractor team should perform field verifications as a team. The goal is an accurate design baseline, since finding unexpected conditions during construction could be time consuming, costly, and disruptive to the desired design.
4. Investigate the MEP systems. Existing shell and core infrastructure may be insufficient, especially with older buildings and certain tenants. Power and cooling loads are a major consideration, and strategies to increase capacity need to be addressed early. Additional MEP infrastructure can influence space planning and budget and involve long lead times for major pieces of equipment. The analysis can also cover the remaining useful life of existing systems and recommend solutions.
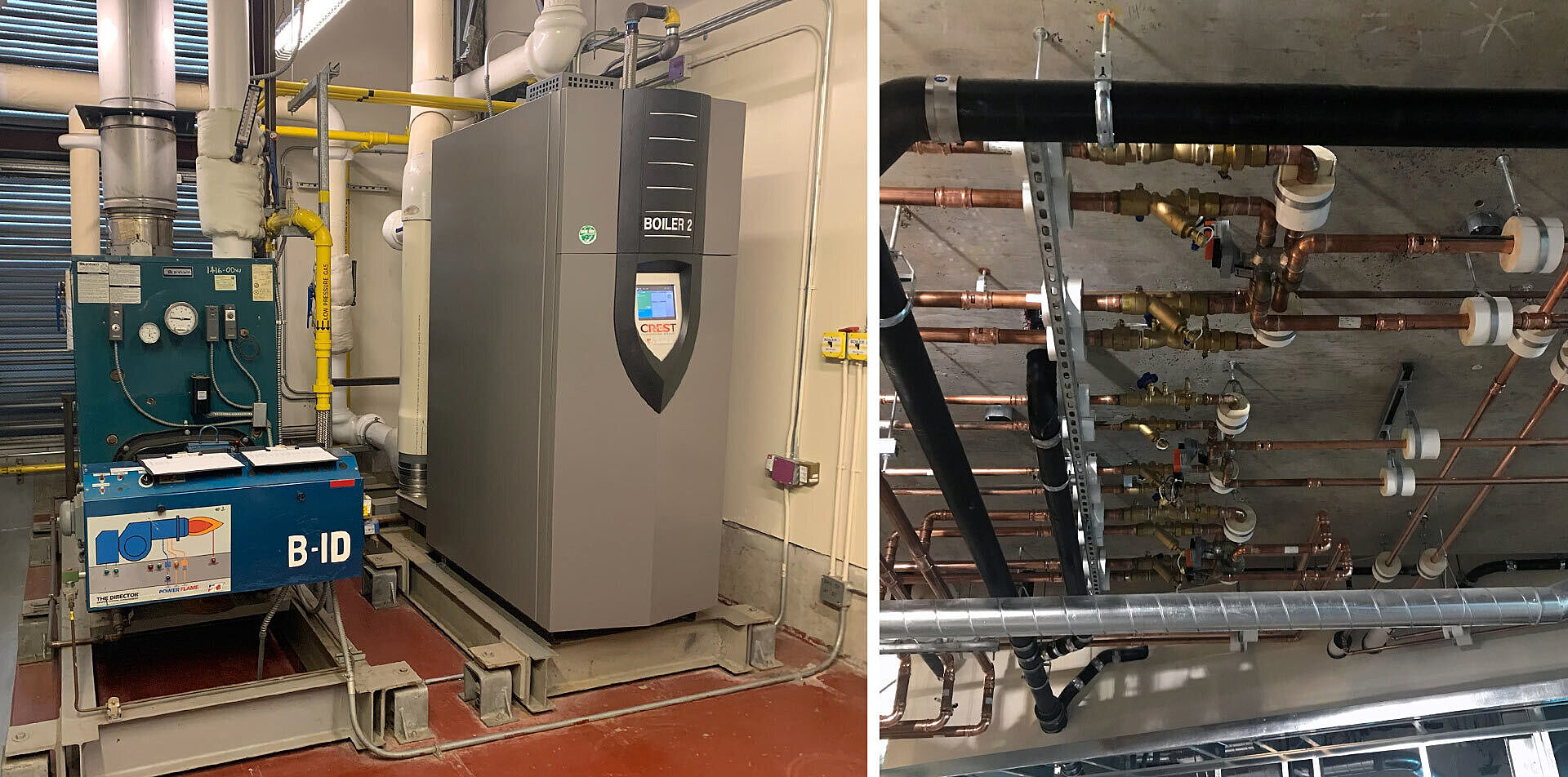
MEP upgrades can significantly impact space planning and budget. Investigate existing infrastructure early in the project to understand what stays, what goes, and what’s needed to accommodate tenant needs and meet current code. Left: Boiler Retrofit. Right: HVAC Retrofit.
5. Start demolition early. Generally, the team can define 90% of the areas to be demolished well in advance of final design or building permits. Non-structural demolition permits are typically easy to obtain. Early demo helps take this work off the critical path and supports accurate as-builting, especially above ceilings, behind walls, or under flooring that will be removed. This yields a better-coordinated design and improves construction efficiency.
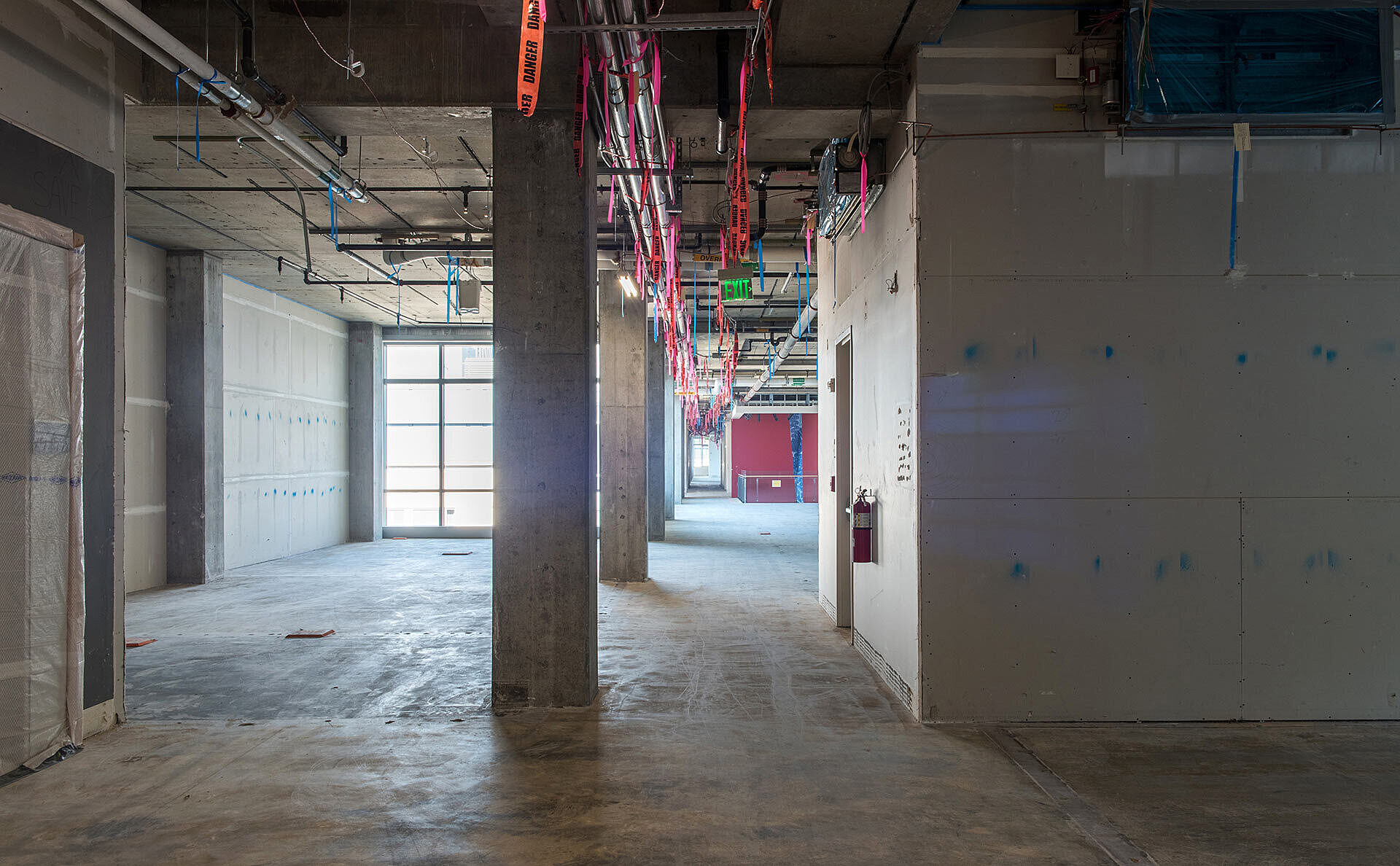
Early demolition supports accurate as-builting, especially above ceilings. Thoroughly tagging and documenting MEPF pipes/conduits, valves, and boxes also prevents damaging systems during demolition and helps navigate the remaining systems during the rebuild.
6. FARO scan. This precision 3D measurement and mapping tool is a leap forward in confirming as-built conditions. Even if decent as-builts exist, few building Owners have anything in 3D, today's design environment. FARO scanning helps the team accurately model structure, MEP, and core and perimeter wall geometries, all critical to inform the developing design. It can also highlight floor-levelness, a crucial detail given the tolerances required by many finishes, such as glass walls. With good data you can develop solutions and control the budget.
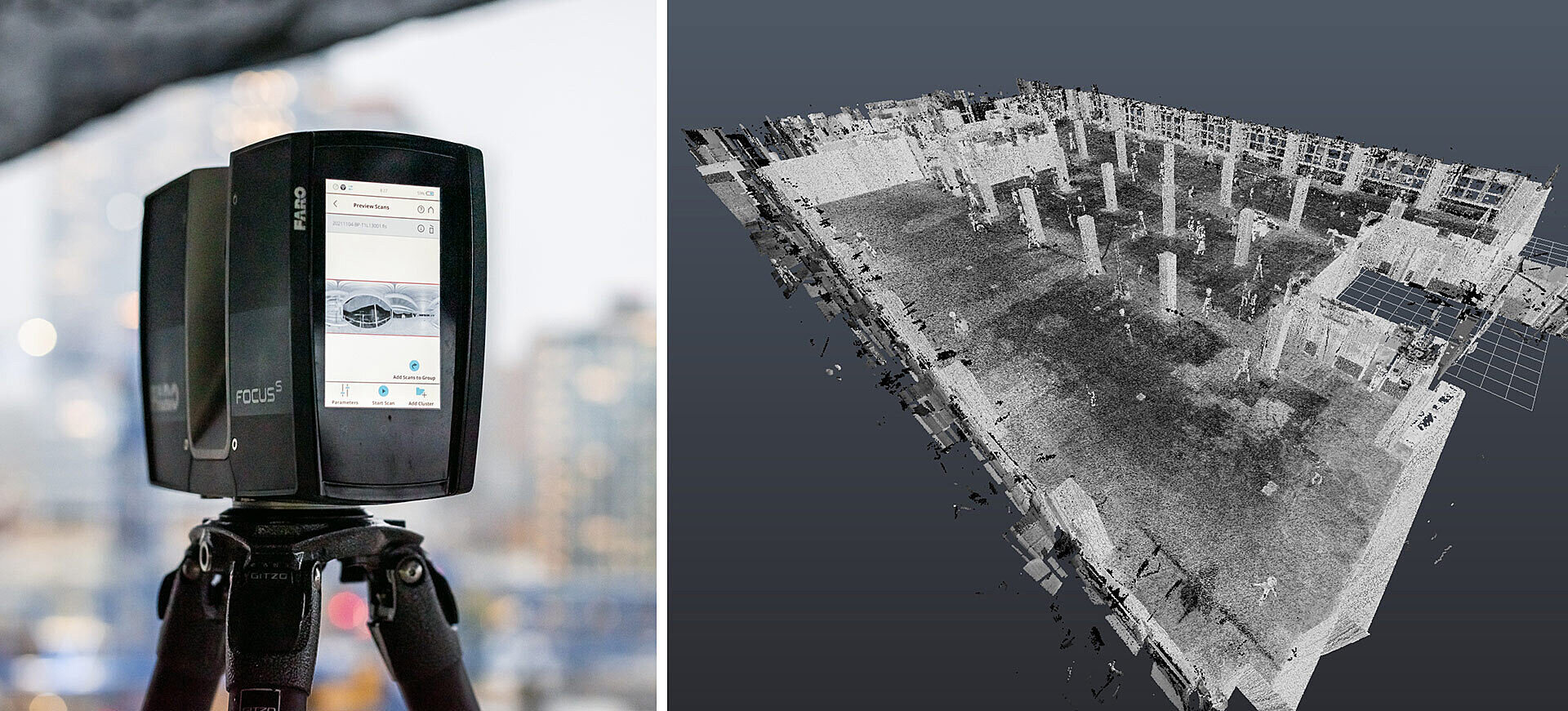
GLY uses point clouds generated by the FARO [laser] scanner to create accurate 3D as-builts and check them against the design. This lowers the risk of problematic surprises during construction.
7. Talk to the city about permits. Every jurisdiction has hot buttons, and permit timelines and inspection needs vary. You want to understand current timelines as a basis for your design and construction schedules, like when design decisions need to be final. Phased permits are often allowed to enable early work or early occupancy. It's important that the inspector understands your occupancy goals, and that you organize information for timely signoffs and certificate of occupancy. Maintain a positive relationship.
8. Integrate the full design team early and clearly communicate roles and expectations. A Design Responsibility Matrix defines all project components and assigns ownership for each one. Developing the matrix also makes it clear when to add each discipline or trade partner. All disciplines, whether under the Architect, Contractor, or Owner, need information from one another and need to spatially coordinate their work with others.
9. Manage material lead times. TIs are fast, with little or no room for late deliveries. A procurement schedule should account for all materials and their lead times. This often highlights potential challenges with scopes such as lighting, casework, doors + hardware, glass + glazing, MEP equipment, or AV equipment—allowing the team to consider alternative approaches to achieve the design intent on schedule.
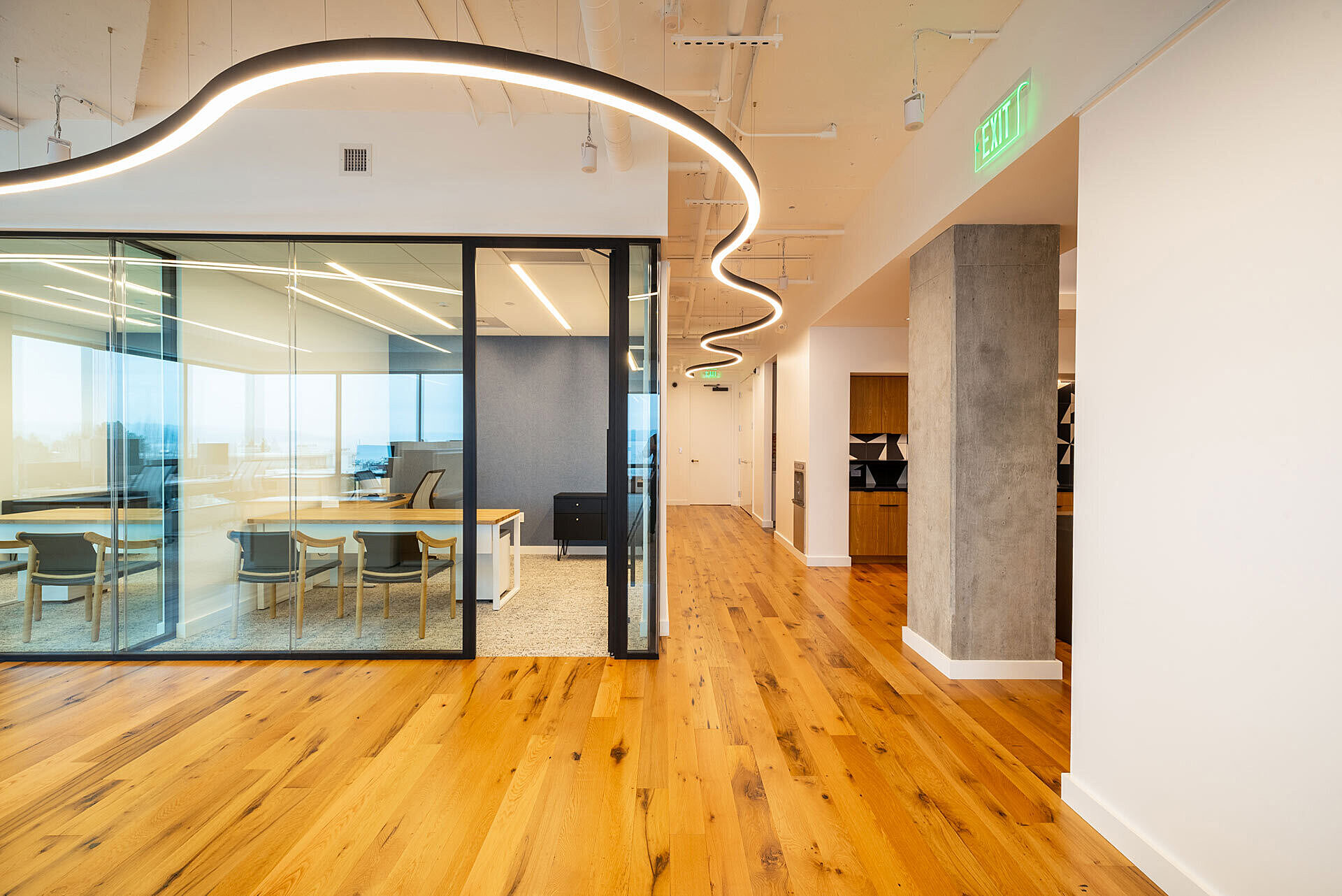
Lighting, glass, and casework are among the top long-lead items in today’s marketplace. Use a procurement schedule to identify areas where the team may need to consider an alternative approach to meet design intent and schedule.
10. Be a good neighbor during construction. Many TIs take place in occupied buildings. There are things you can do to be mindful of disruption in someone else’s "home” such as:
11. Bonus item: manage logistics and follow Landlord guidelines. Remember that a Landlord’s focus is on keeping their many occupants happy! Expanding on #10, plan and communicate your logistical needs to move materials, crews, and debris around their existing operations effectively. Follow prescribed access routes, and always protect elevators, stairs, and floors in common areas. Early and regular interaction with the Landlord not only helps you avoid missteps, it also provides a valuable opportunity to represent their future tenant well.
In other words, prepare, collaborate, investigate, manage, and respect those around you. Useful themes in any work, with special meaning in TIs.
If you have questions, I’m happy to help or connect you with our Interiors | Special Projects team, which specializes in tenant improvements in a variety of market sectors.

Principal+Executive Vice President
LEED AP BD+C
As an Executive with a career spanning over 30 years across a wide spectrum of market sectors, Bill enjoys helping our highly capable builders lean into their relationships and take the responsibility needed to help our clients and partners succeed. Trained in architecture, he’s sustained an appreciation for design and has helped advance internal tools and technologies that help make GLY more proactive partners through every facet of a project’s life cycle. Today, Bill supports our Preconstruction + Estimating, VDC, and Marketing + Business Development teams and serves several community organizations focused on Education. He’s an avid cyclist, gardener, and family guy.