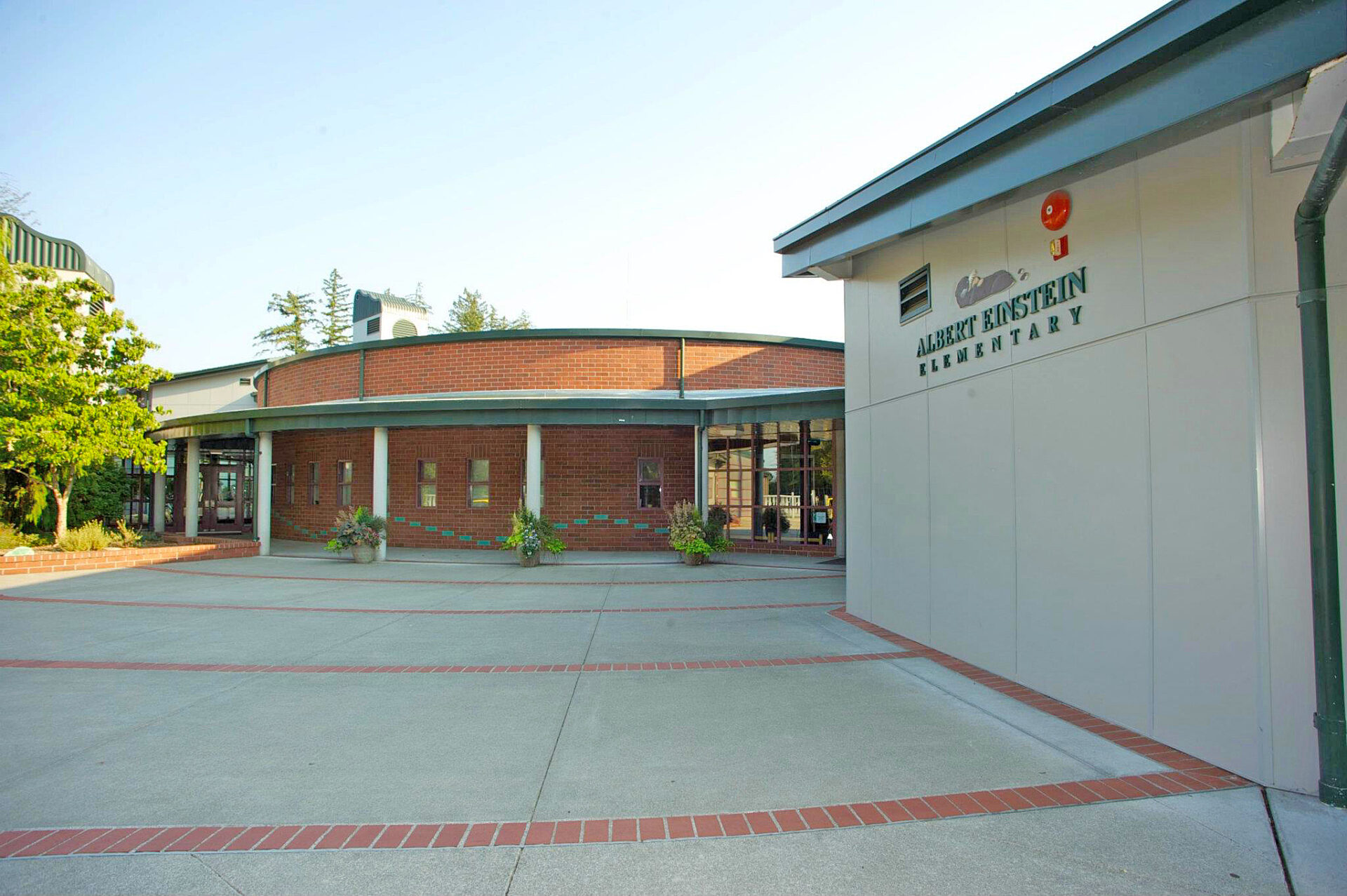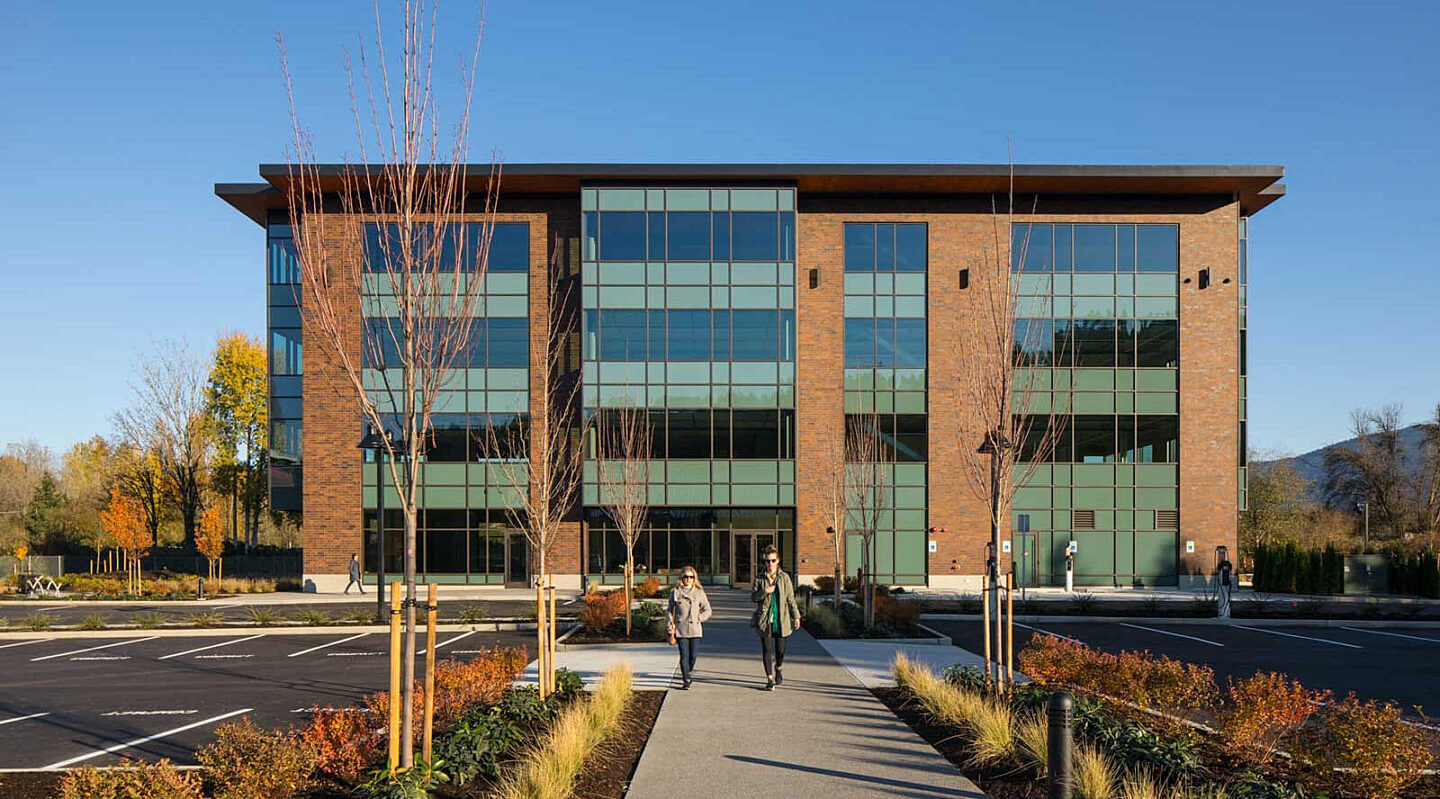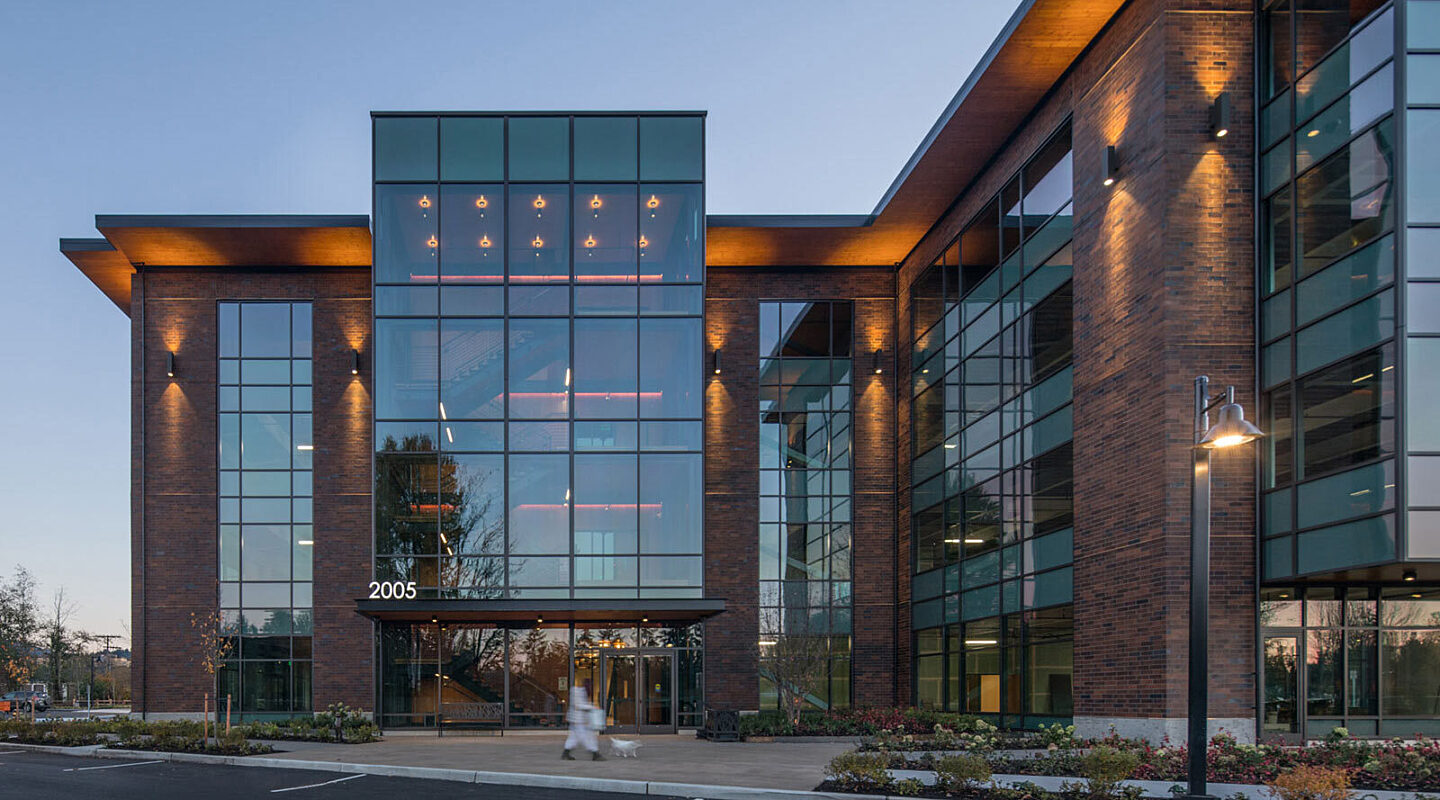Collaborative Delivery

Insights 12.04.2024
Seismic Upgrades: Building Resilience for Safer Schools
Read More


GLY
On November 19, 2020, members of the 2005 Poplar team gave a virtual tour of the first commercial building in Issaquah, Washington to use cross laminated timber. Following the tour, the team provided more insight on various aspects of the project and answered audience questions. If you missed this event, you’re in luck! A full recording is below. If you want to watch the tour only, click here.

2005 Poplar Panel
Bethany: Architecturally, the most unexpected benefit was that we were able to use exposed CLT for the stair wall and meet all of the fire rating requirements.
2005 Poplar uses Type III-B construction.
Chris: With the resurgence of timber in our structural products, establishing the construction type early in the project has new importance. On 2005 Poplar, we knew we wanted timber in the building, and we knew we wanted it to serve a structural function.
That being said, we landed on Type III-B construction because:
One key takeaway: decide on the construction type early in design so that options for the rest of the project are clear.
Bethany: We looked at an all mass timber building at the beginning; however, the spans with all timber would have required closer column spacing [smaller bay sizes], making the tenant spaces less flexible. Also, more columns require more piles and foundation, which is an added expense.
When we looked at the building size and parking, a four-story building started to make sense even though the development agreement allowed a five-story building. We were able to keep the views at four stories and it kept us within the III-B construction type.
Kari: We considered a complete mass timber structure but among other challenges and design objectives, there were also supply issues that caused us to be a bit conservative. At the time, there were no mass timber producers in the state of Washington. The closest were in Oregon, Canada, and Montana and they all had very long lead times and differing panel looks. It was also a new building material—without a permitting process in place—for our City. So there was some risk involved and an extra education process in being able to use the material at all.
Matt: 2005 Poplar sits next to a wetland to the south and Tibbett’s Creek to the East. This required special buffer treatments during construction and considerations during design, which helped maintain and enhance the habitat and natural vegetation.
Chris: While the building wasn’t built directly on wetland, the soil conditions were very soft and liquefiable. We used a pile foundation system to bypass the soft soils and deliver building loads to firm soil roughly 50 feet below the surface.
Bethany: The aesthetic finish on the CLT was our most unexpected challenge. Partially because of the manufacturing and the variety of species used, but also because the CLT arrived with a shop coating to protect it during construction. This coating affected the appearance of the stain so we worked with GLY and their subcontractors to determine a solution that met the design intent and the owner’s goals.
Bill: From GLY’s perspective, COVID-19 certainly presented the most unexpected challenge to the project, essentially stopping the work for a six-week period mid-construction. GLY created a COVID-19 Task Force to help implement new protocols and safety practices across all jobsites in a consistent manner, and to help guide decisions for unique situations as they were encountered.
The construction industry was one of the first to be allowed back to work, and through the open sharing of information, demonstrated a deep commitment to the safety of our community and construction workers. During the shutdown our jobsite team continued to be productive coordinating the work, managing deliveries, and developing an implementation plan to bring the the jobsite back to life once given the green light.
Kelly Richardson, Designated Broker, for Rowley Properties. 425.864.6048 or kellyr@rowleyproperties.com
Kari: We navigated the LEED process on our LEED Gold John L. Scott office building in the same neighborhood. We learned a lot through that process and incorporated that with each of our subsequent projects, innovating where we can to find sustainable solutions. For 2005 Poplar, we haven’t pursued LEED certification but many of the components reflect LEED principles. Potential tenants may be interested in pursuing LEED.
In our development agreement, the City of Issaquah looks to us to be leaders in sustainability, which is one reason why we really wanted to pioneer the use of CLT in the area. Thankfully, there’s now a CLT plant in the state of Washington so the material is easier to get and I think you’ll see more of it soon.
Bill: COVID wasn’t an issue when we started this project, it started mid way. I know the industry is grappling with what COVID’s impacts mean for the future of design. 2005 Poplar is heated and cooled with a VRF system [hydronic heating/cooling]. We also built in dedicated outside air systems.
Matt: We also thought about operable windows but noise was an issue since the building sits against I-90.
Bethany: Since the stair is outside the building envelope, we were able to passively ventilate it. The louvres on the outside and a fan at roof level lets air inside the four-story, glass-enclosed stairway.
Gloria Chien, Principal, VIS Designs: Many of the finish materials and furniture fabrics are compatible with CDC approved disinfectants.
Chris: Although CLT is in the building code, it focuses on construction type—heights and areas of buildings—instead of seismic attributes. On 2005 Poplar, we wanted to use CLT for all of its structural capabilities—including seismic. Like many jurisdictions, Issaquah wasn’t totally familiar with CLT so we started working with the City early in the game to get them up to speed on the product. We showed them the testing and were forthcoming in all of our engineering so they knew how it worked. After a bit of an education period, we were able to get the permit.
Bethany: Also, the WoodWorks council was helpful in some of the testing and data that proves the material can perform. Some of those industry resources are very helpful.
Bill: This is a manufactured and pre-engineered product. Most of the time, by that definition, qualifies as a deferred submittal in most jurisdictions. In this case, the supplier provided all of the engineering details upfront and that was included as a part of the building permit set [shop drawings]. Be mindful of that. Be aware of what your jurisdiction will need to manage the process.
Chris: From a structural perspective, CLT ceilings are similar to metal deck—you can screw in attachments for any sort of utility. As long as its relatively light weight, it shouldn’t be a problem. Hanging mechanical units from the underside is more of a concern, but with 5-ply CLT, attaching multiple pipe runs or ducts isn’t an issue. CLT is a very strong material.
Craig Rawlings, President + CEO, Forest Business Network: Hello mass timber fans, great see you all. In case you’re interested, here’s a link to a free digital copy of the North American Mass Timber Report: www.masstimberreport.com
Janelle Leafblad, PE, Regional Director, WoodWorks: If you’re considering mass timber, you really don’t have to re-invent the wheel. WoodWorks has a ton of information and free project support to help you out: www.woodworks.org