Collaborative Delivery
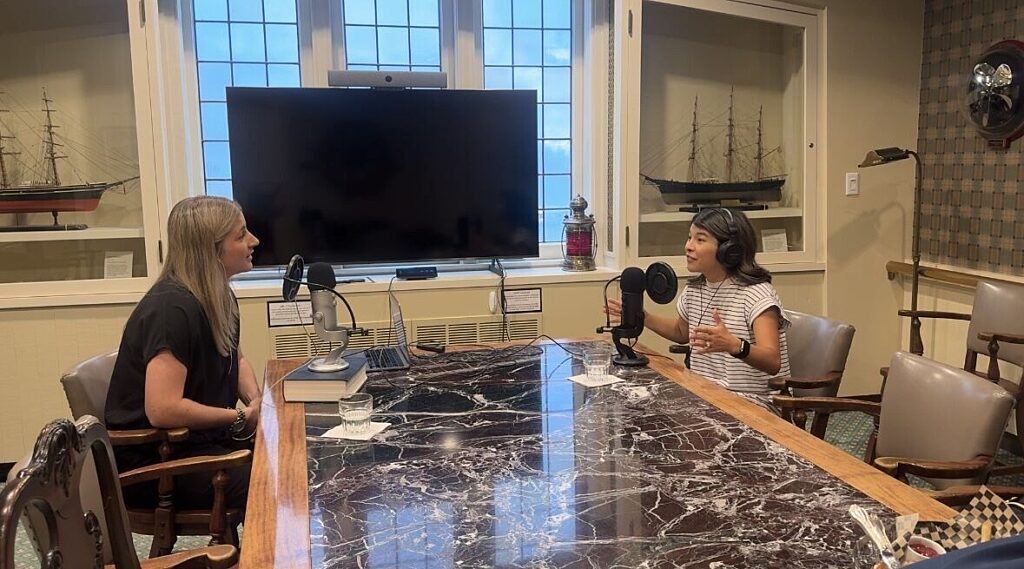
Insights 08.06.2025
The Weekly Podcast with Rachel Horgan

Tess Wakasugi-Don
Principal

Overlake Medical Center has reached an exciting juncture—opening the only hospital-based inpatient behavioral health unit [BHU] on the Eastside.
The BHU marks a new era in behavioral health care: a welcoming, therapeutic environment plus the safest possible facility for patients. This is an emerging concept for a BHU, and there’s no “book” or set of codes for designing and building one. So GLY, architect NBBJ, and numerous trade and engineering partners fired up our collaborative spirits, listened to Overlake’s needs, developed thoughtful solutions, and filled the gaps.
The project is at the vanguard of a wave of behavioral health investments in our region, and much needed by people in the community. For Overlake, it’s also part of a comprehensive five-year campus renewal with GLY and NBBJ called Project FutureCare.
The 18,500-square-foot BHU includes 14 inpatient beds, private consult rooms, common areas for group activities, a quiet room, several group therapy rooms, and a visitor room.
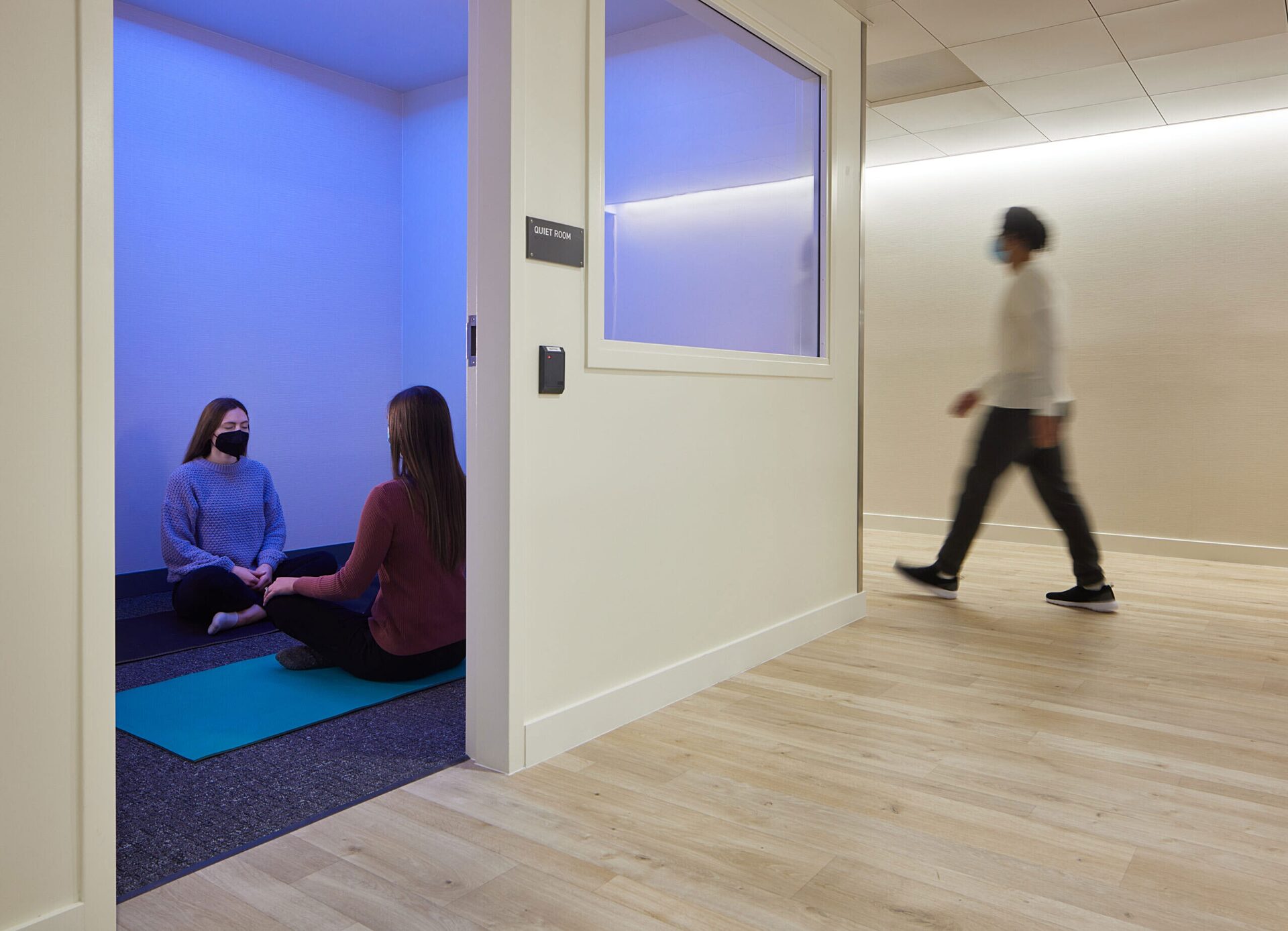
A quiet room features patient-controlled lighting with color choices.
The BHU replaces a smaller, outdated facility at the medical center. Overlake asked the team to set a new standard of design for behavioral health facilities, one that supports the unique needs of both staff and patients—much different from typical healthcare space—and communicates to each individual who walks through the door:
You are valued.
You are safe.
You are supported.
You are cared for.
You are striving for wellness.
As the designer, NBBJ led with a compelling vision, grounded in simplicity. The BHU is warm, light, inviting, and harmonious. It feels like home.
Interior designer Liz Rogers points to her inspiration: “We started by trying to emulate the tranquil spa experience, and that evolved to a multi-sensory meditation garden.” Patients experience the calming, familiar influences of Northwest natural settings, colors, and textures, such as photographic murals that are revealed gradually as one moves through the space, “a concept called concealment,” she adds.
The patient experience is always paramount. For example, the entry vestibule features natural stone, warm, dimmed lighting, and extensive glazing for openness, with particular thought to first-time visitors.
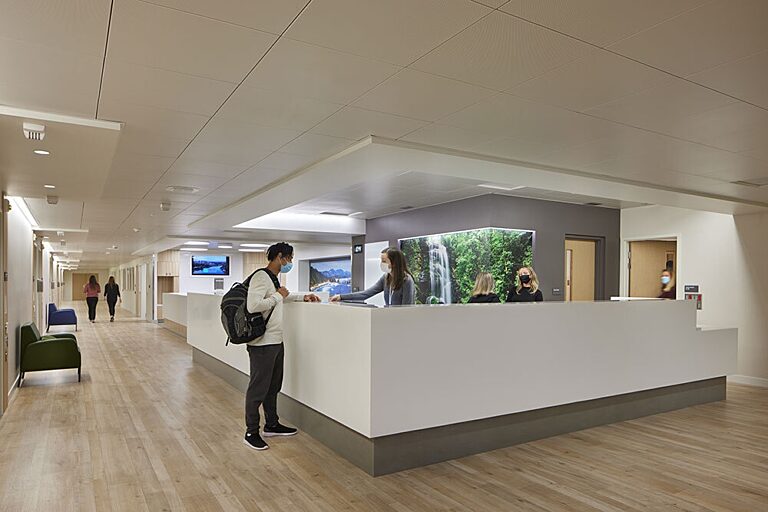
Clear sight lines, such as from this nursing station, are welcomed by staff and patients alike.
We all know how to build welcoming spaces, but safety measures in this case took new thinking, as well as mining best practices from other sectors. A few themes:
People do their best work when they understand the “why.” From preconstruction through jobsite orientations, we discussed the design intent and patient-safety details with everyone involved, from the office to tradespeople. This helped us all pull toward the same goals. Every team member became a true advocate for the design vision and future patients!
A great deal of detailing needed to go beyond the typical, like stronger backing for anything mounted on walls and new standards for joint sealants and fasteners. Many materials were non-standard, such as polycarbonate in lieu of glass. Some elements even differed from the building code, including the grab bar height in bathrooms which the team negotiated with the City of Bellevue. Every minute detail received devoted attention from the design and construction team.
All of this took time. Unusual materials took longer to procure and ship, new installation sequences took longer to build, and everything required more quality assurance. The Washington State Department of Health was an added regulatory level, in addition to the City. Understanding and planning for new timeframes was key.
These points are in addition to the challenges of renovating part of an active hospital during COVID-19!
We’re proud of the new space, and for helping provide the community with this much-needed facility. I’m particularly grateful to be a part of a thoughtful, collaborative, and technically strong team that was able to harness the group’s collective intelligence to maximize the project’s impact to patients, staff, and community. This impact resonates at the core of why healthcare construction is so fulfilling.
Liz sums up the result: “What looks like another beautiful space becomes truly extraordinary when you take a closer look and realize all of the attention to detail that went into making this unique environment operate with safety, durability, infection prevention, human dignity, and healing aesthetics in mind. It’s a testament to the power of collaborative teamwork to dream up, design, and execute new approaches for specialized treatment facilities.”
The photos throughout this blog illustrate a few of the beneficial elements.
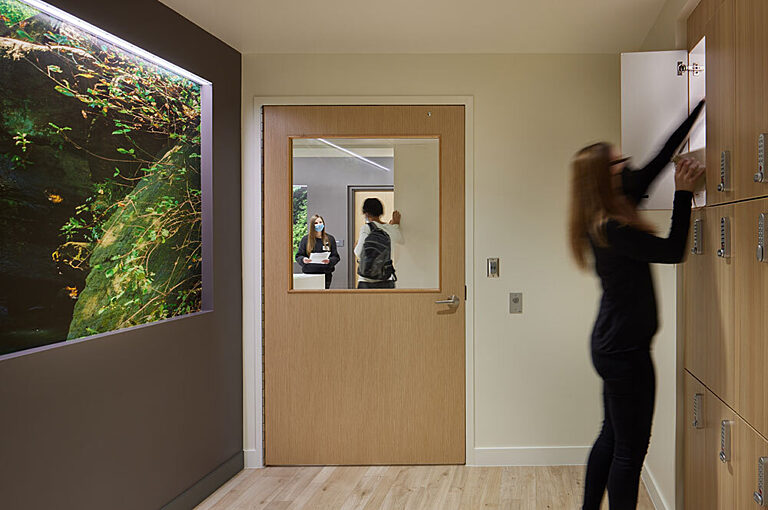
Immersive nature photography sets the stage for a positive experience, and transparency through the space lets patients know what to expect. Secure lockers are available for personal items.
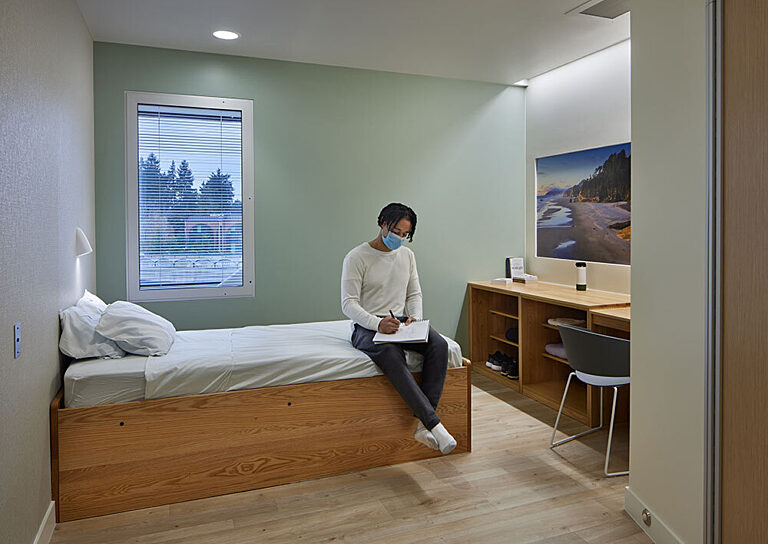
Restful inpatient rooms include patient-controlled dimmable lighting, textural wall coverings, and calming color palettes.
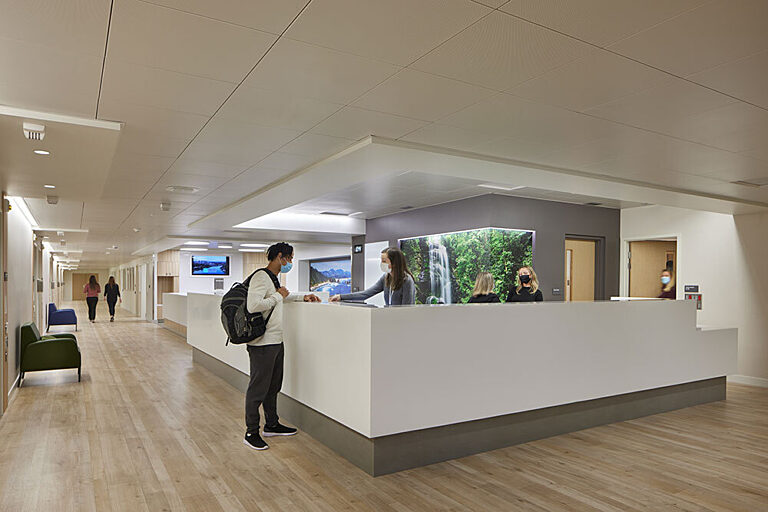
This central Commons is home to shared meals, seminars, and game nights.
We would be happy to share more! Contact Jeff Crawford, GLY Principal + Senior Project Manager, at Jeff.Crawford@gly.com.

Principal+Healthcare/Life Science
Jeff is a Principal at GLY and leads the firm’s healthcare and life science market sector. He specializes in alternative delivery models and brings strong expertise in preconstruction planning and estimating for everything from large hospital campus expansions to critical equipment replacement. With a BA in Architectural Studies from the University of Washington and nearly two decades at GLY, Jeff combines his design background with project management skills to guide teams on highly technical, complex facilities. Outside of work, he enjoys playing basketball, running, and hiking with his family.