Collaborative Delivery
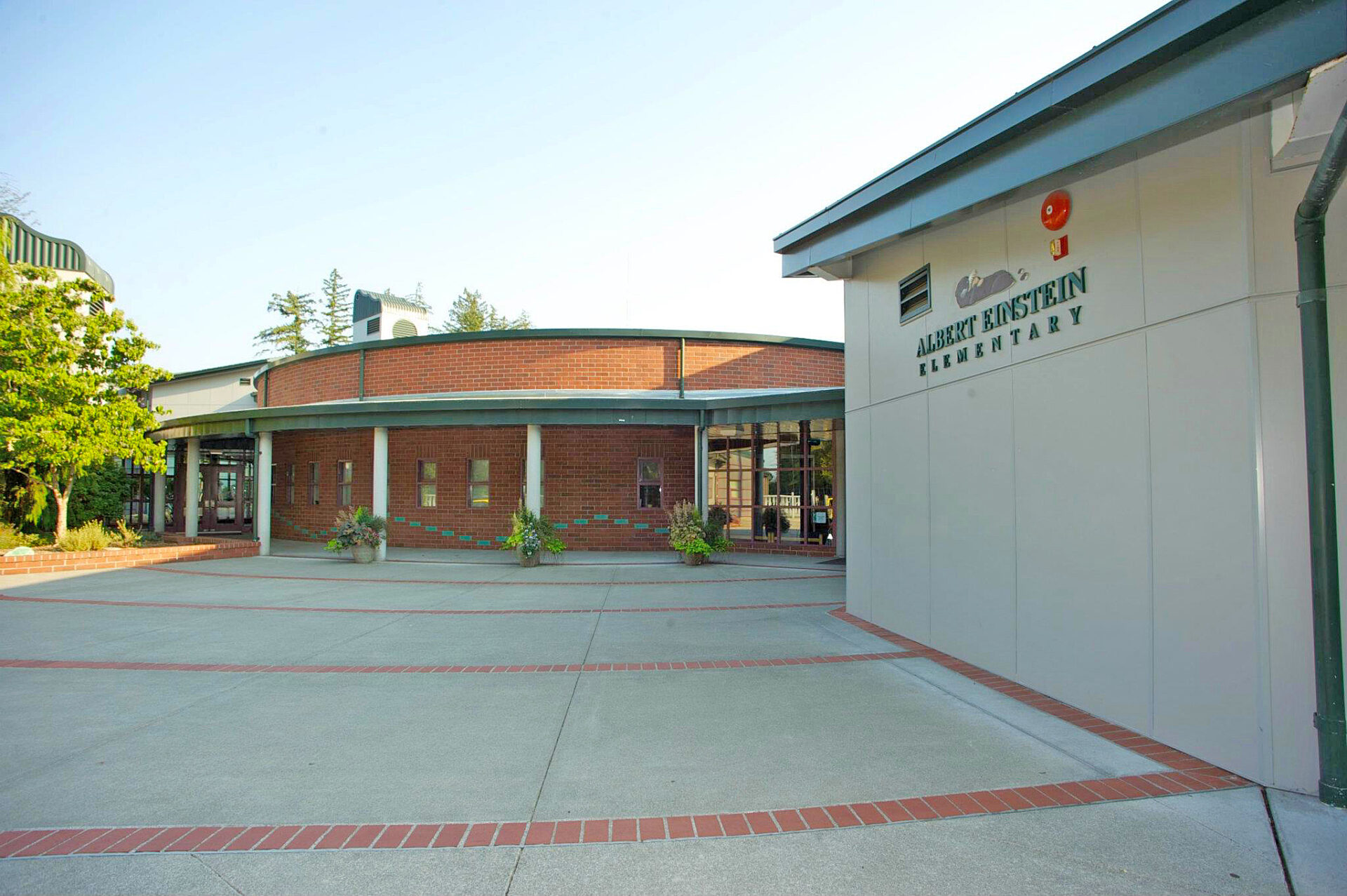
Insights 12.04.2024
Seismic Upgrades: Building Resilience for Safer Schools
Read More
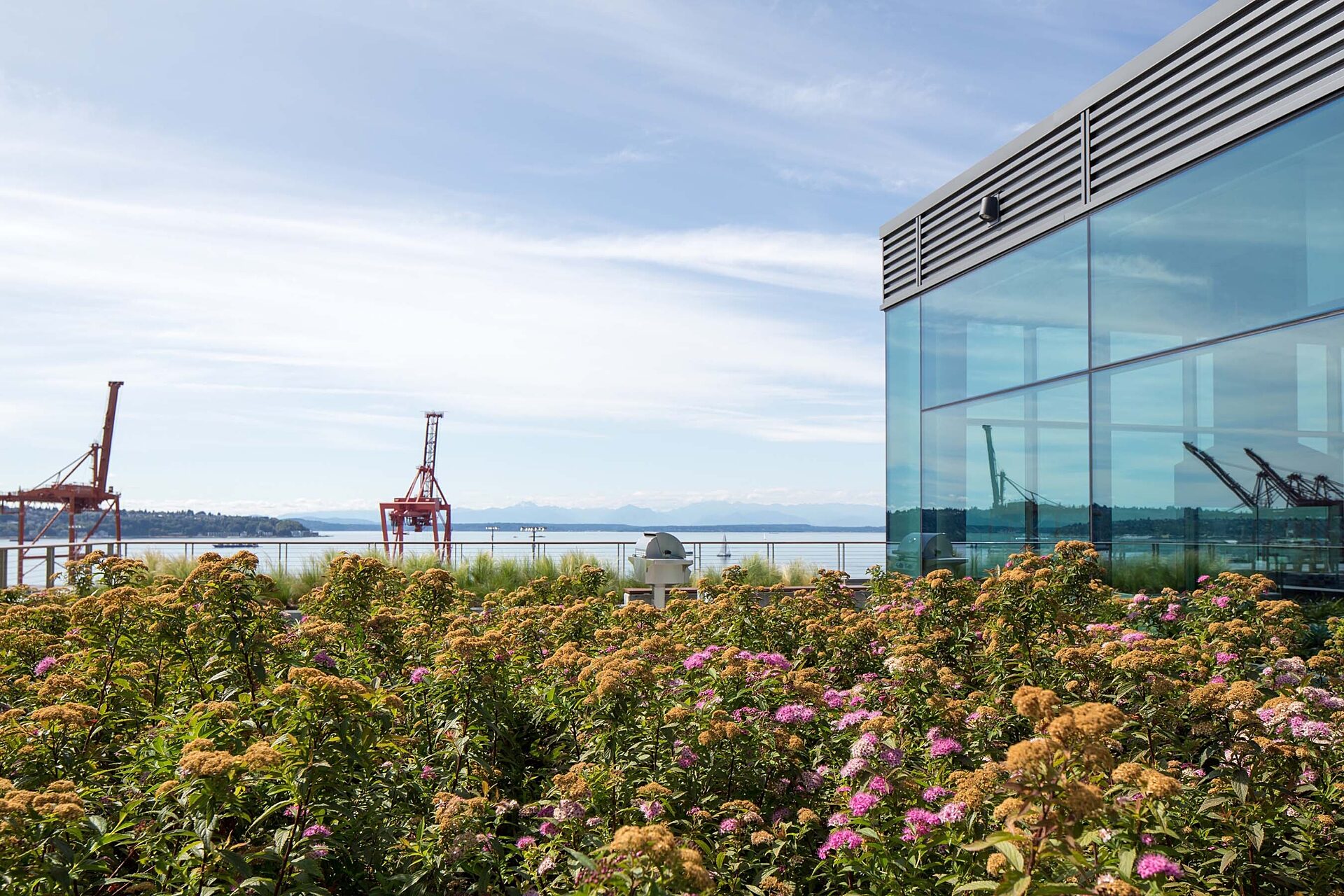

In recent years, Seattle’s once-neglected Pioneer Square neighborhood started to become a desirable location for entrepreneurs to start their new businesses, up-and-coming restaurateurs to open their doors, and tech start-ups to get off the ground. Nowadays, even large, established firms move their corporate offices to the neighborhood. Weyerhauser, a long-time Federal Way resident, moved its suburban corporate hub to Occidental Avenue in 2016. In the fall of 2017, Saltchuk moved from its home on Lake Union to the new 450 Alaskan office building, recently completed by GLY and owned by Hudson Pacific Properties.
So, what’s the appeal? As space became harder and harder to come by in South Lake Union and the Central Business District in the booming Seattle economy, companies were forced to look elsewhere. The eclectic rooms, lofts, vacant offices, and history in Pioneer Square drew in creative types and forward thinkers. As small firms started establishing roots in the area, the crowds began growing. Restaurateurs followed, and the outlook for enterprising retailers became more promising. Now, with strong mid-day activity on the streets, an energetic and vibrant culture attracting young, creative techies, and the soon-to-be unobstructed waterfront views—when the new tunnel is complete and the Alaskan Way Viaduct is a distant memory—considering Pioneer Square a place to build and call home is no afterthought.
While the area is certainly tempting for firms thinking about making a move, it comes with a few obstacles due to its age, especially when building from the ground up. Managing the 450 Alaskan project shed light on the challenges that come with building in Pioneer Square, as well as the growth and perhaps more accurately, the revitalization, of this charming neighborhood.
450 Alaskan is located in the south end of Pioneer Square—adjacent to the Stadium District and the highly anticipated re-developed Seattle waterfront. The 220,000 square foot building features eight levels of office space above two levels of sub-terranean parking. Zoning in the neighborhood allows for an additional 15 feet in height with the incorporation of a rooftop amenity space and LEED Gold Certification—both of which the 450 Alaskan team achieved.
Completed in August 2017, the building looks impressive and fits like a glove in its tight quarters; however, if you rewind to the Spring of 2016 at ground-breaking, the sentiment at the site was much different. The project team knew they faced a difficult journey ahead.
A Very Tight Spot—Literally
In general, space is limited in Seattle. Pioneer Square in particular is extremely constrained and various municipalities own and operate different portions. Being in a historic district typically means there are no record documents or any indication of what is below the ground. Every developer-builder team in the neighborhood faces unique restrictions specific to their project location.
The site for 450 Alaskan is bound by City of Seattle’s Alaskan Way Viaduct [Highway 99] on the west and state-owned property on the east. The north portion hugs the historic Theater Building. The site sits approximately four feet from the viaduct and 16 feet below the water table.
Working in such close proximity to the viaduct posed its own set of challenges. Namely, the team had to drill within a foot of the viaduct’s foundations that are adjacent to the 450 Alaskan property.
Numerous restrictions were in place to prevent settlement of the viaduct, for example, no dewatering outside the property line. A significant amount of coordination with the Washington State Department of Transportation [WSDOT] and other stakeholders associated with the tunnel project paved the way for a successful build. The team used a secant shoring system, which limited vibration and helped to accelerate the schedule as compared to other shoring solutions that would mitigate ground water intrusion. Seattle Tunnel Partners also assisted in monitoring viaduct bent supports twice daily during the shoring process.
Working hand-in-hand with key players through the various concerns of building on this site proved successful for 450 Alaskan and also illustrated the complexities of the tunnel and its effects on the neighborhood.
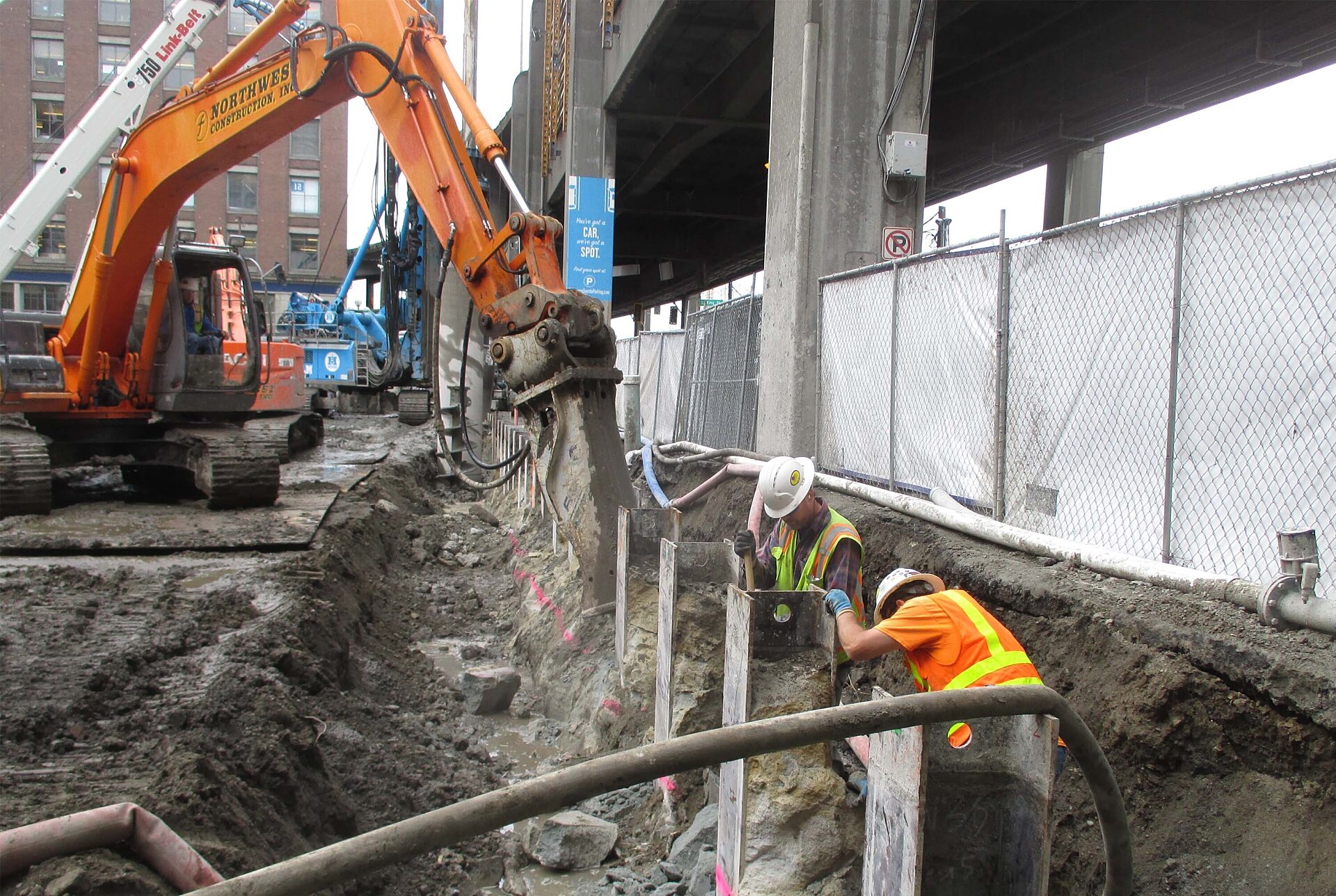
The crew chipped the top four feet of the secant shoring wall to prepare pile tops for expeditious removal once the structure reached grade-level.
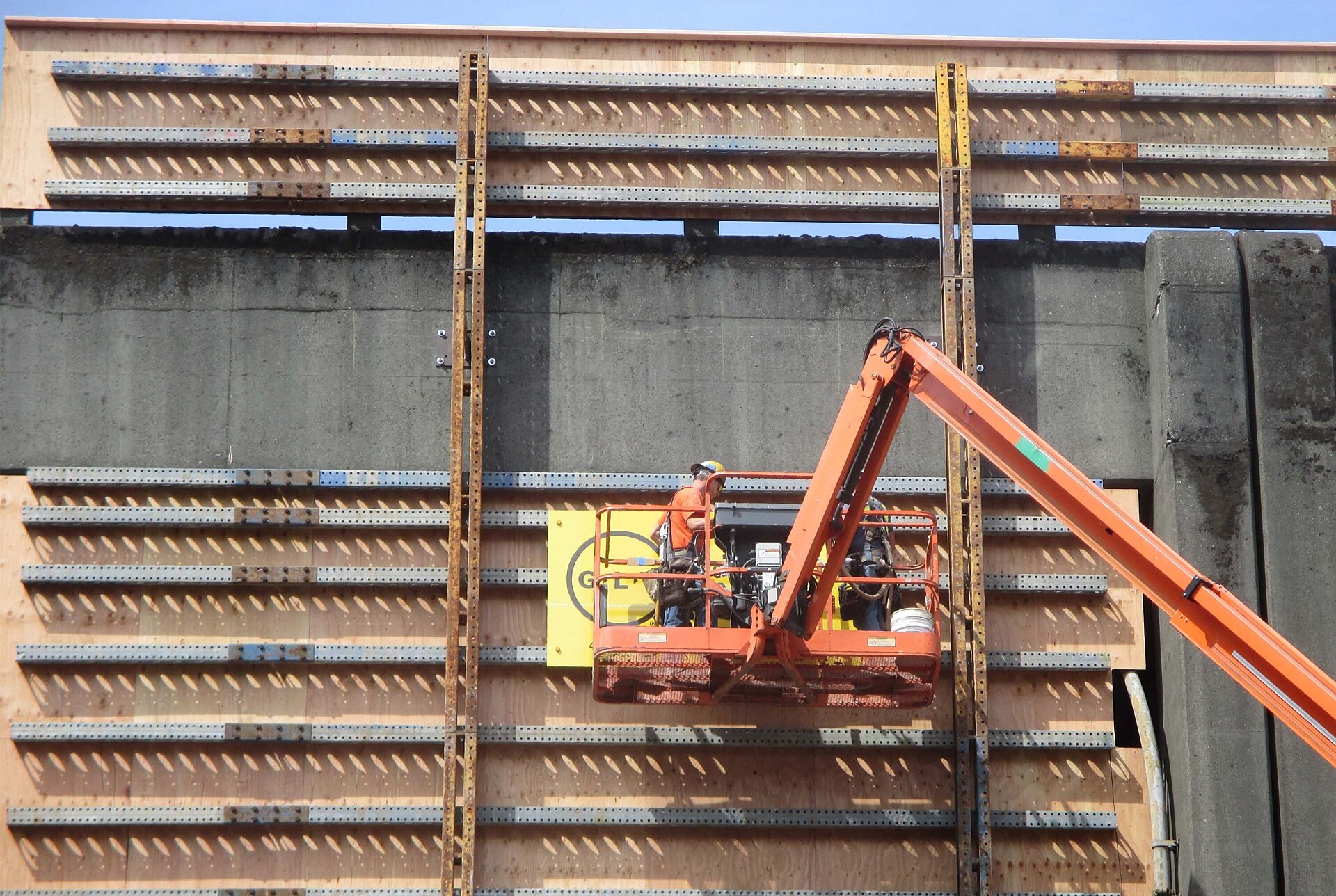
GLY installed barriers on the viaduct to protect the highway from potential debris and drivers from visual distractions during construction.
Any project within Pioneer Square is exempt from the traditional design review process implemented by the Seattle Department of Construction + Inspections [DPD] and instead is bound to the review process maintained by the Pioneer Square Preservation Board. This board meets monthly and evaluates all details of the historic district, from signage to new buildings.
The review process can be arduous. In this particular case, it took 20 months from preliminary approval to certificate of approval; however, respecting the feedback from community members while moving through the entitlement process is imperative to successfully delivering a project that adds to the vibrancy and culture of the neighborhood.
Visually, the brick-clad façade is the most obvious feature that helps 450 Alaskan fit in seamlessly with its historic neighbors. By project completion, 80,000 total bricks were placed on the north, west and south sides of the building. Other amenities not immediately apparent from the exterior enhance the vibrancy of the neighborhood—including a 3,800 square-foot rooftop penthouse with a conference center and garden with unobstructed views of Elliott Bay.
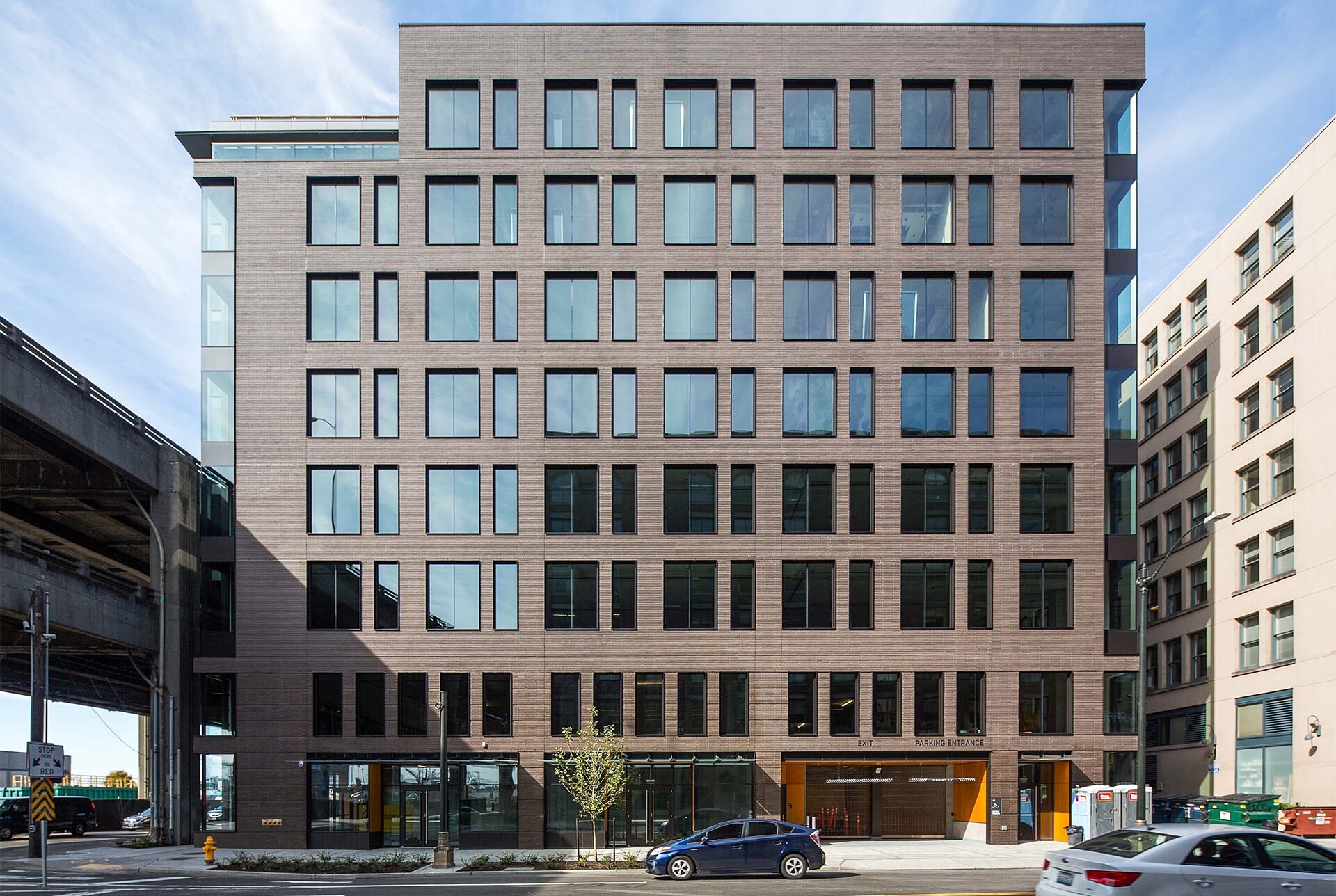
Brick-clad south façade of 450 Alaskan. Photo courtesy Sean Airhart | NBBJ.

View from the 450 Alaskan roof-top garden [penthouse shown on the right]. Photo courtesy Sean Airhart | NBBJ.
If you’re a Seattle native, you’ve witnessed Pioneer Square go through its ups and downs. After working in the neighborhood for nearly two years, the project team—many who are natives themselves—had the pleasure of witnessing the surrounding blocks, including Occidental Park, come alive again. The City of Seattle transitioned Occidental Park operations to the Alliance for Pioneer Square several years ago. Funded by local businesses, this not-for-profit group focuses on revitalizing the retail businesses and vivacity of the neighborhood. Passing the baton activated Occidental Park in an entirely new way. With food trucks, weekly musicians, and various activities happening on the daily, it’s a go-to lunch spot and neighborhood hub that is now inviting and safe—a huge improvement from how the area was perceived only five years ago.
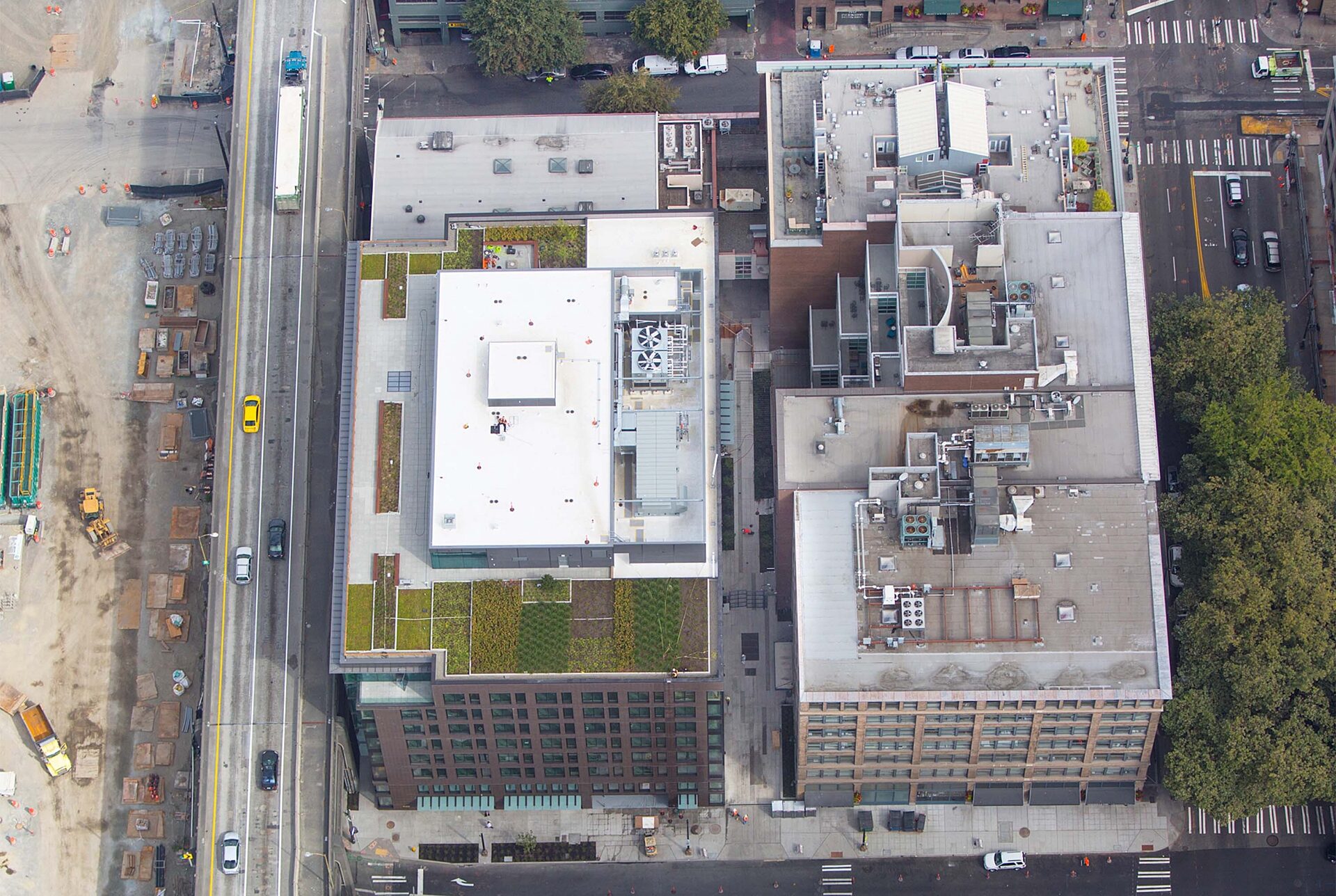
View of the completed 450 Alaskan with the viaduct and waterfront development work on the left.
The pipeline of new projects coming to Pioneer Square is small as sites are limited and existing buildings are typically landmarked, including both buildings next to 450 Alaskan. On the other hand, there is a burgeoning pipeline of re-development in planning and entitlements that will support a growing office market and additional residential living within the neighborhood. This indicates continued growth and investment to support a 24/7 work/life community enabling the district to be a prominent location for company headquarters as well as a desirable place to live.
As with every new or revitalized neighborhood, there’s still work to be done in Pioneer Square. 450 Alaskan is just one of the many indications that the neighborhood is emerging, even celebrating, its historical roots and transitioning into a hub for businesses of all sizes. But most importantly, it has transformed into a vibrant community that supports Seattle’s high-tech economy without losing the culture and character that has been so carefully preserved.

Principal+Senior Project Manager
LEED AP BD+C
Since joining GLY in 2007, Garrick’s led construction to support the growth of multiple prominent tech companies, as well as high rise build outs and boutique historic re-developments. Managing complex projects and working with a wide spectrum of people and multi-disciplinary firms to meet client commitments and expectations set years in advance of project completion continues to be the focus of his career. Garrick holds an MBA in Finance from Seattle University as well as a BS in Construction Management from WSU, and a Commercial Real Estate Certificate from UW. He became a firm partner in 2019. A Northwest Native, Garrick’s involved in several local community and professional organizations, and never misses an opportunity for an outdoor adventure, exploring mountains with his wife, two daughters, and son.