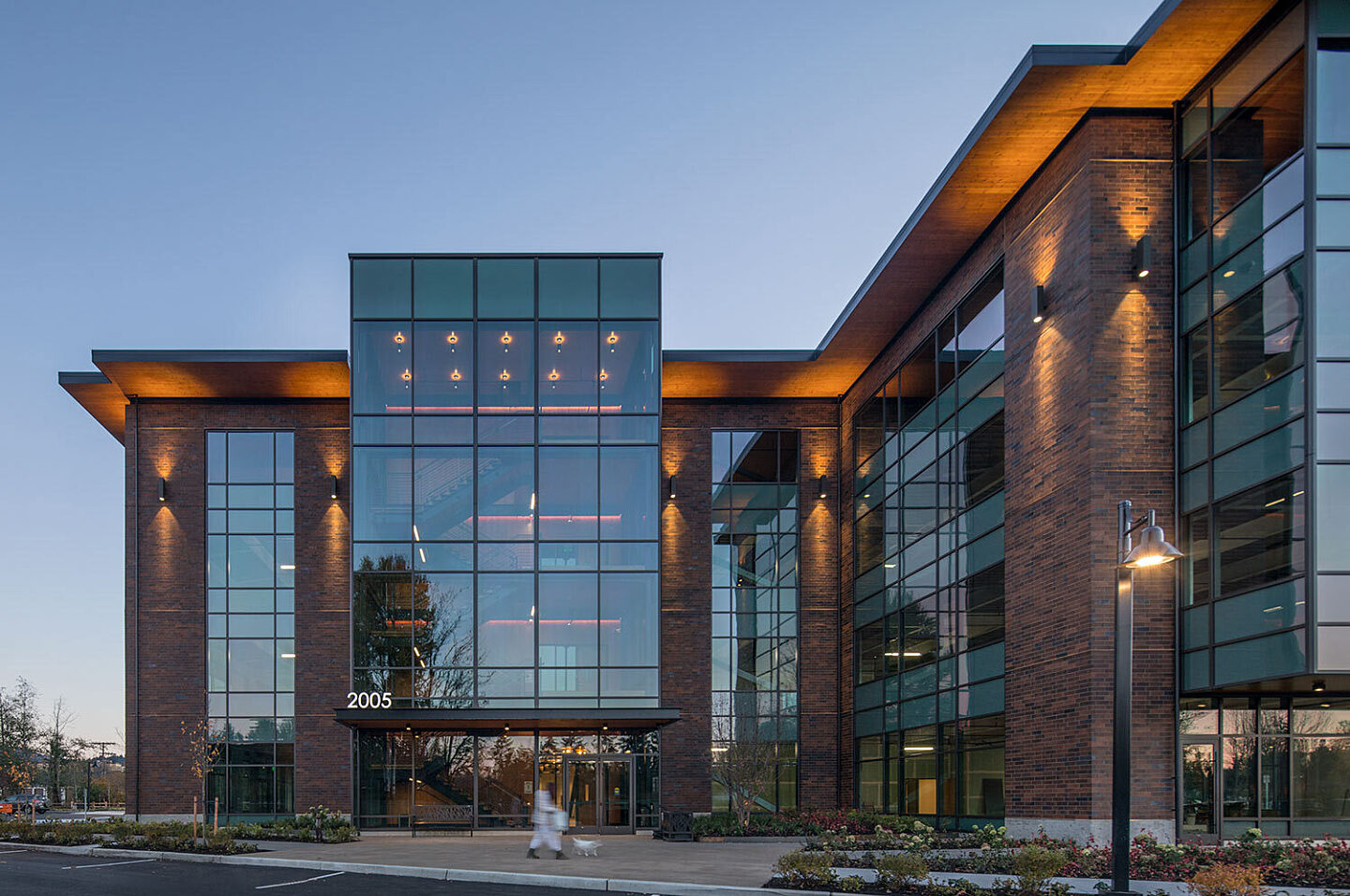Sustainability

News 03.13.2024
Concrete + Carbon Reduction: Challenges, Innovations, and a Sustainable Future
NAIOP WA blog post explores the role concrete and cement can play in reducing embodied carbon in our buildings.
NAIOP WA
External Source


GLY
In Mass Timber: Where to Start, Part I, the 2005 Poplar project team provided insight from their mass timber exploration and implementation journey—focusing on the product essentials. In Part II, below, the team sheds light on the important role that budget, structure type, and project location plays in mass timber planning and decision-making.

2005 Poplar is the first commercial building in Issaquah, Washington to use mass timber. Photo by Lara Swimmer Photography.
2005 Poplar project team Q+A participants: Kari Magill, CEO of Rowley Properties; Bethany Madsen, AIA, LEED AP BD+C, Principal + Owner of VIA Architecture; Bill DeJarlais, LEED AP BD+C, Principal + Executive VP at GLY Construction; Chris Duvall, P.E., S.E., Principal at Coughlin Porter Lundeen
Kari: Sustainability is the foundation of Rowley Properties’ culture. In fact, our overarching land-use theme is “let your nature begin®.” With 2005 Poplar’s location adjacent to Tibbetts Creek Greenway and framed by our forested mountains, we saw the building’s design and mass timber incorporation as an opportunity to harmonize the built and natural environment and make a truly striking statement at the gateway to Issaquah.
Most importantly, we take our responsibility as a leader in sustainability seriously. The community—and the climate—counts on us. Mass timber was more expensive upfront, but it was the responsible, ecological choice, speaks to our Northwest character, and pays homage to the forestry heritage of Issaquah.
Bethany: The design team researched every available mass timber product, worked with CPL, GLY, and the manufacturer to weigh the pros and cons of each, and presented several options to Rowley Properties. The team picked cross laminated timber [CLT], which aligned best with Rowley Properties’ goals and budget along with the building design.
Kari: We took a hard look at Dowel Laminated Timber [DLT] but as a new technology, it presented associated risks—not to mention, there was only one supplier. CLT was the more reliable choice in terms of quality, performance, and on-time delivery.
Kari: Some building officials are skeptical about the fire safety aspect of mass timber, which is understandable since we usually don’t use wood and fire-barrier in the same sentence. Additionally, in 2018, Oregon State University experienced a mass timber failure [delamination] during construction and traced it back to a manufacturing defect. Simply put, mass timber is still new to many jurisdictions. Because we were the first in Issaquah to use it in a commercial environment, we needed to demonstrate its safety. The City was excited for us to use mass timber, but cautious.
Bethany: Navigating the current building code is probably the biggest challenge any project team will face—at least in the near future. For 2005 Poplar, we pursued a code alternate to install a CLT roof and worked closely with CPL and the manufacturer to establish the appropriate cantilever.
The roof was the easy part. The Irresistible Stair…not so much. Exposed CLT spans the entire four-story feature stair. Using this as an exit stair required the CLT to serve as a two-hour fire barrier. To achieve this, we worked with WoodWorks to get the testing data and reviewed it with the building official to be sure that they were comfortable using CLT to meet the code rating requirements. We also reviewed the Navisworks model with GLY and their subcontractors to route the life safety and building services systems as neatly as possible.
Bill: As Kari said, mass timber is still a new concept to many local jurisdictions. Understand their requirements upfront so you’re not faced with surprises along the way. Start the conversation early in schematic design. Simply put, during design and preconstruction, consider the building official and plans reviewer as members of the project team.
Chris: Totally agree. Introduce the building official and plans reviewer to your mass timber project well ahead of the submittal date. You don’t want to surprise them with a structural system they aren’t familiar with! You can use that time leading up to permit submittal to educate them, attain the testing they may need as proof, properly fill out their alternative means and materials paperwork [if applicable], and perhaps customize the permitting schedule to address their unfamiliarity. Also be aware that the recent building code improvements for mass timber only address heights and areas, not seismic design. Designers should prepare themselves to go through the code alternate process if they plan to use mass timber panels to resist seismic loads.