Sustainability
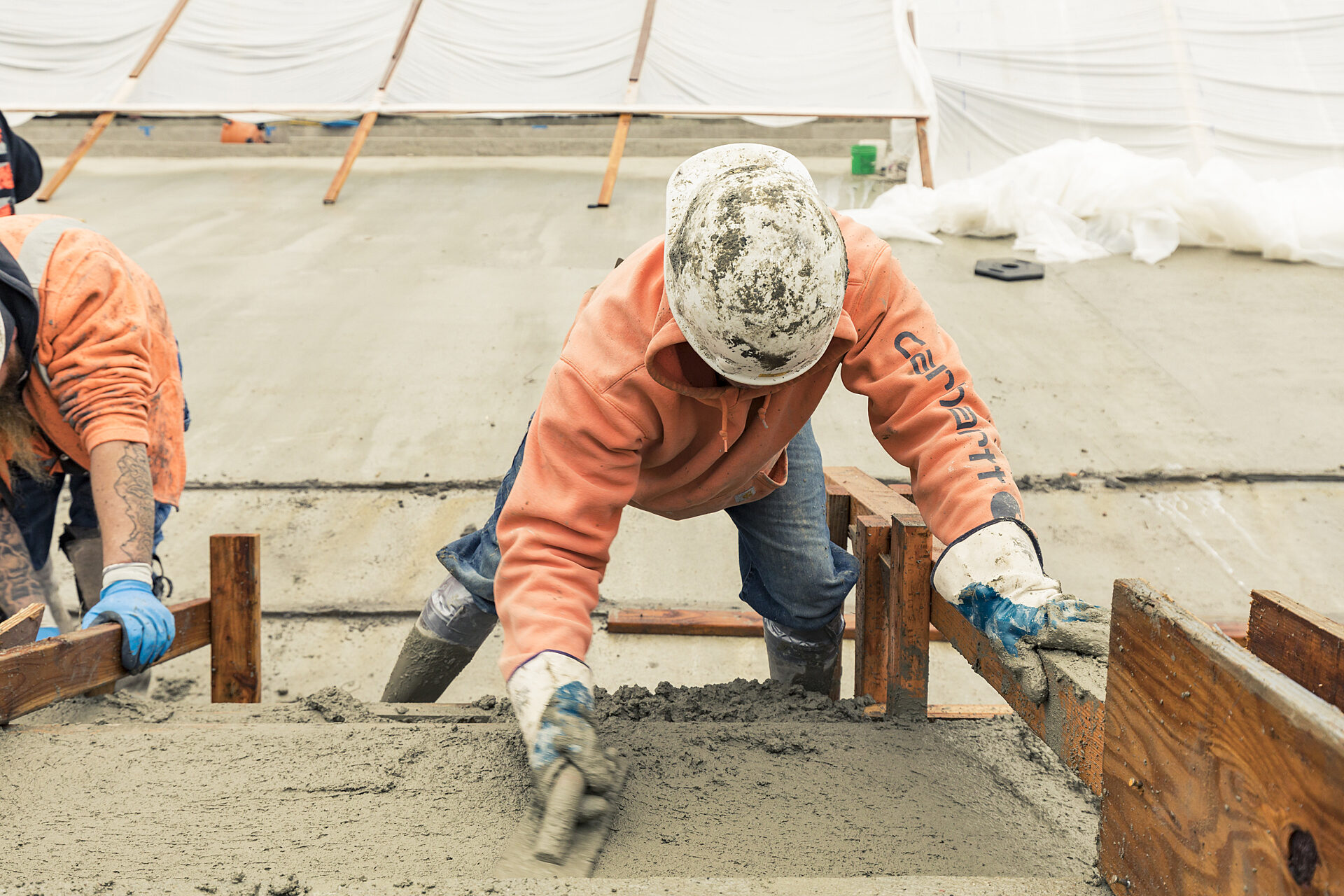
News 03.13.2024
Concrete + Carbon Reduction: Challenges, Innovations, and a Sustainable Future
NAIOP WA blog post explores the role concrete and cement can play in reducing embodied carbon in our buildings.
NAIOP WA
External Source
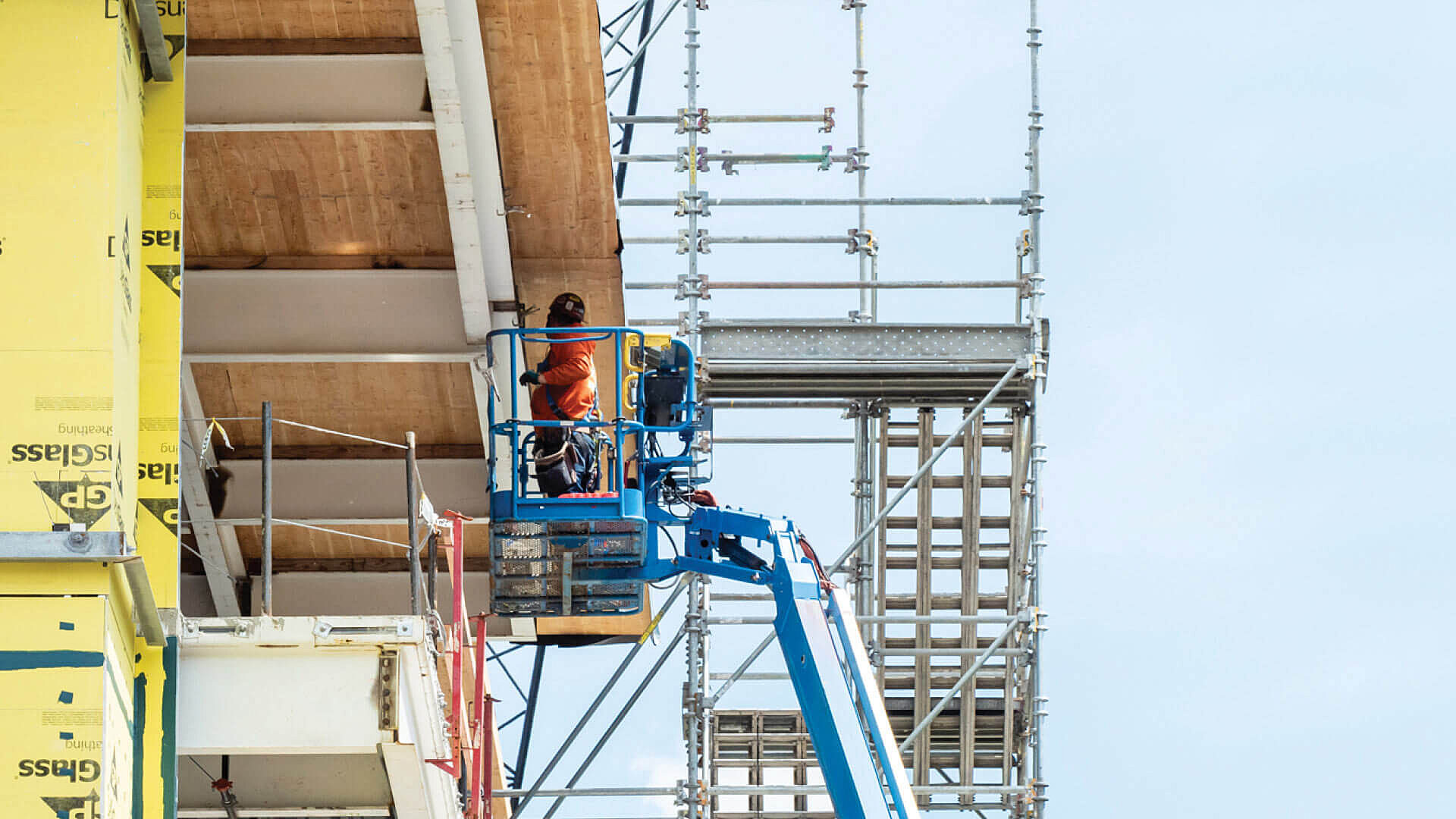

GLY
You may have noticed an increase in references to mass timber in recent months. These two words are finding their way into everyday AECO language—for good reason. This game-changing structural system, which gained momentum in the U.S. in the 2010s, has tremendous potential to help address the world’s climate crisis.
Initial perceptions that the material is more expensive than concrete or steel alternatives [which is true, if you’re only considering raw material costs] are now being challenged by the material’s significant other benefits. Easy and rapid to construct in the field, mass timber structures can be delivered more safely and quickly, potentially shaving time off the schedule and readying buildings for faster leasing. Also, with increased scrutiny from tenants and government alike, the ability to deliver buildings with the lowest carbon footprint possible is becoming an imperative. Mass timber is a sustainably sourced material that sequesters carbon over the building’s lifetime. It is naturally fire and earthquake resistant and lends itself to appealing design aesthetics.
At the end of 2019 there were just 78 mass timber buildings in the United States. Studies show this could double every two years moving forward. We’re excited to be at the beginning of our mass timber journey at GLY, at a time when there’s great potential and still a lot to learn. This is new territory and understandably somewhat daunting. The good news is that mass timber isn’t an all-or-nothing solution. GLY recently partnered with VIA Architecture and Coughlin Porter Lundeen structural engineers to support Rowley Properties in finding a happy medium for their newest four-story office building: 2005 Poplar is a perfect blend of structural steel, brick, and CLT.
With the project now complete and boasting a 18,000 square foot CLT roof and striking ground to rooftop, glass enclosed CLT stairway, the team wanted to share insights from their mass timber exploration and implementation journey. Whether you’re an owner, designer, or builder, this is a good place to begin your journey and set your firm up for success in the future where the appeal of mass timber continues to grow.

Mass timber doesn’t need to be an all-or-nothing solution. There are many opportunities to incorporate the product into a building’s design without using it as a full structural system solution. The 2005 Poplar building uses a blend of CLT, structural steel, and brick.
2005 Poplar project team Q+A participants: Kari Magill, CEO of Rowley Properties; Bethany Madsen, AIA, LEED AP BD+C, Principal + Owner of VIA Architecture; Bill DeJarlais, LEED AP BD+C, Principal + Executive VP at GLY Construction; Chris Duvall, P.E., S.E., Principal at Coughlin Porter Lundeen
The list is lengthy. Kari and Bethany narrow it down to three of the most important benefits from an owner and architect’s perspective:
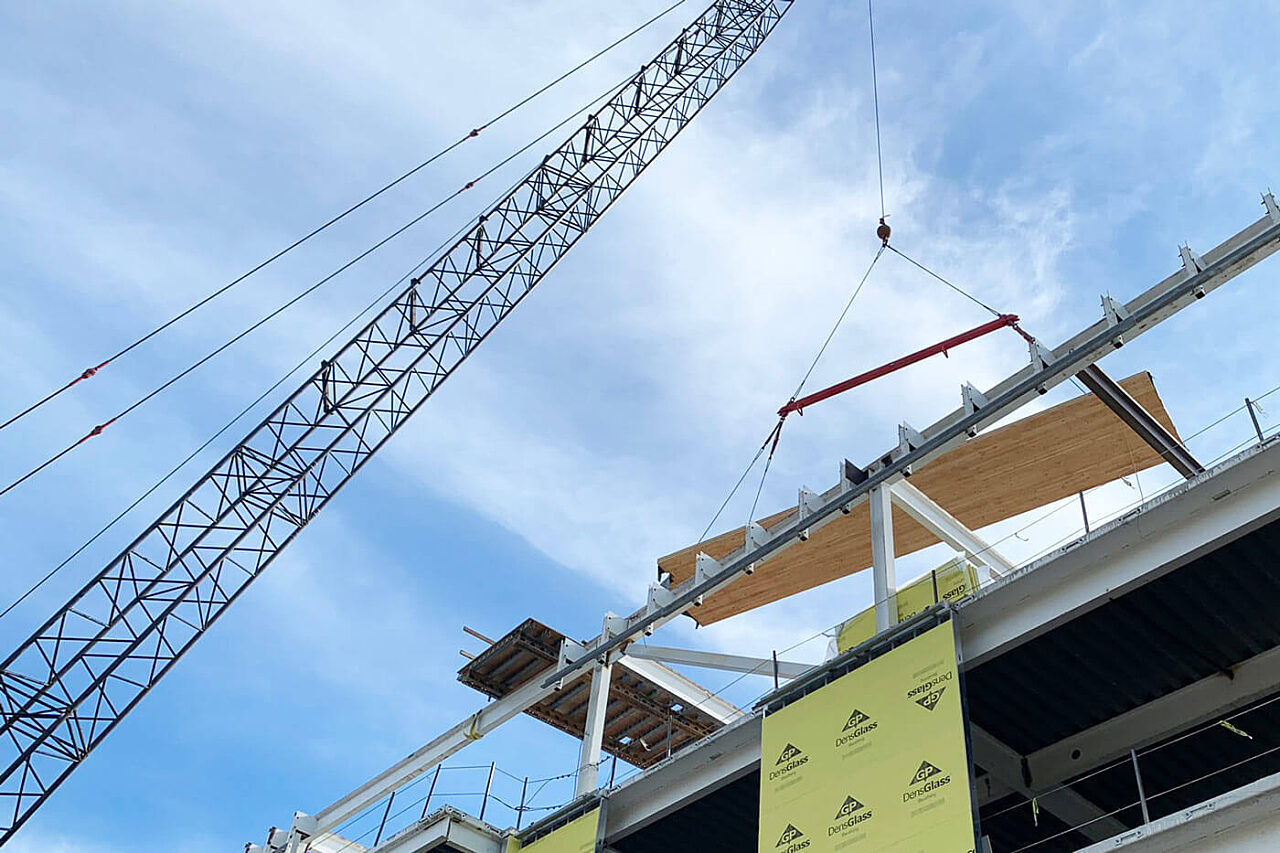
Mass timber panels are prefabricated off site.
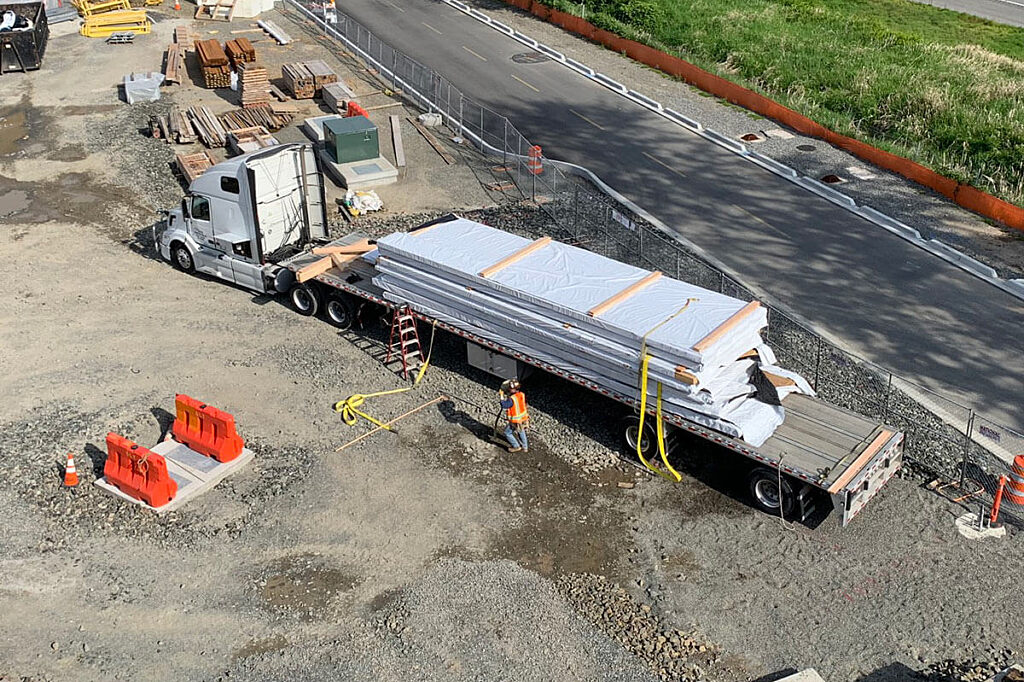
Once delivered to the jobsite, crews can install the panels safely and quickly, shaving time off a project's schedule.
Kari: Mass timber is a beautiful but finnicky product. First, due to its application, mass timber is limited to specific types of wood and grains. You can always stain it, but beware of the factory sealant…it will change the color of the stain. Second, CLT panels arrive in several shipments, increasing the risk of imperfect color matching. Third, shipping dunnage blemishes the wood. Naturally, you want to sand out the markings, but once sanded, the stain in those areas won’t match the rest of the wood.
Bethany: If using CLT, you will want to coordinate panel size and layout needs with the manufacturer. On 2005 Poplar, we were limited on the roof cantilever in some locations due to the axis of the lamination and panel size. The CLT is directional and has a ‘strong axis’ resulting from the odd number of laminations. This limits the unsupported distance for the CLT if a panel needs to rotate in the overall layout. This limit is typical of all structural systems and just needs to be coordinated carefully. Additionally, to emphasize Kari’s comment, thoroughly review the wood species and finish/stain with the manufacturer—especially if you intend to expose the CLT and coordinate it with other finishes.
In general, acoustics, fire, and systems routing are the primary limitations when using mass timber in an exposed structural condition. However, the right team will provide thoughtful design solutions to these hurdles.
Chris: Mass timber panels such as CLT are not pre-approved for seismic load resistance under the current Washington State Building Code. Section 104.5 allows alternative materials to be used in such cases if the team can demonstrate code-equivalency. This is exactly what we did on 2005 Poplar. Designers should approach jurisdictions early in design and begin the alternative review process as it may take some time to satisfy the building official.
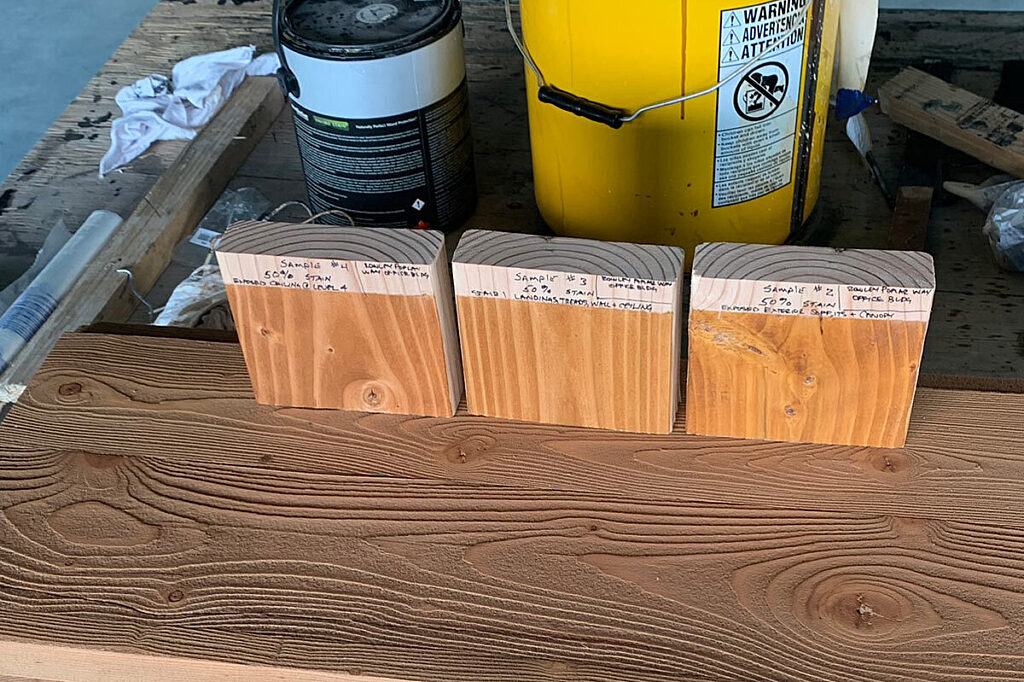
Work with your manufacturer to understand factory sealants and their potential impact on the finish/stain options under consideration.
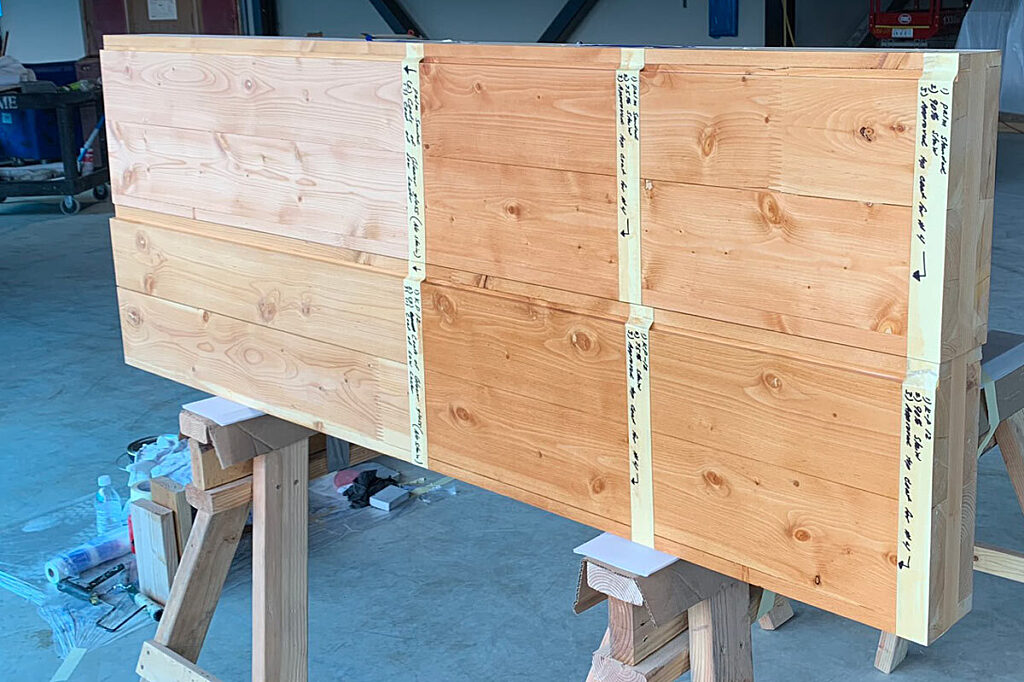
Test finishes/stains on various pieces of wood. Panels arrive in several shipments, increasing the risk of imperfect color matching.
Bill: Generally, yes, mills are set up with specialized equipment to produce certain types of mass timber. Given the time it takes just to get in the queue for engineering and approvals, manufacturing, and shipment to the site, mass timber is absolutely a long-lead item. Don’t assume a reliable delivery either. Without local mills, distance often impacts the timber’s journey to the jobsite.
Bethany: Mills also source different types of wood and species, which affects the final wood grain, aesthetic, and even structural capacity of the product. Some manufacturers produce mass timber intended for industrial application as opposed to architectural. It’s important to understand the finish quality of their final product—and finish coatings—to be sure that it meets your aesthetic and performance expectations.
Panel size also varies by manufacturer. Since panel size influences panel layout, and thus, your design, you’ll need to find a manufacturer that can work with the required dimensions.
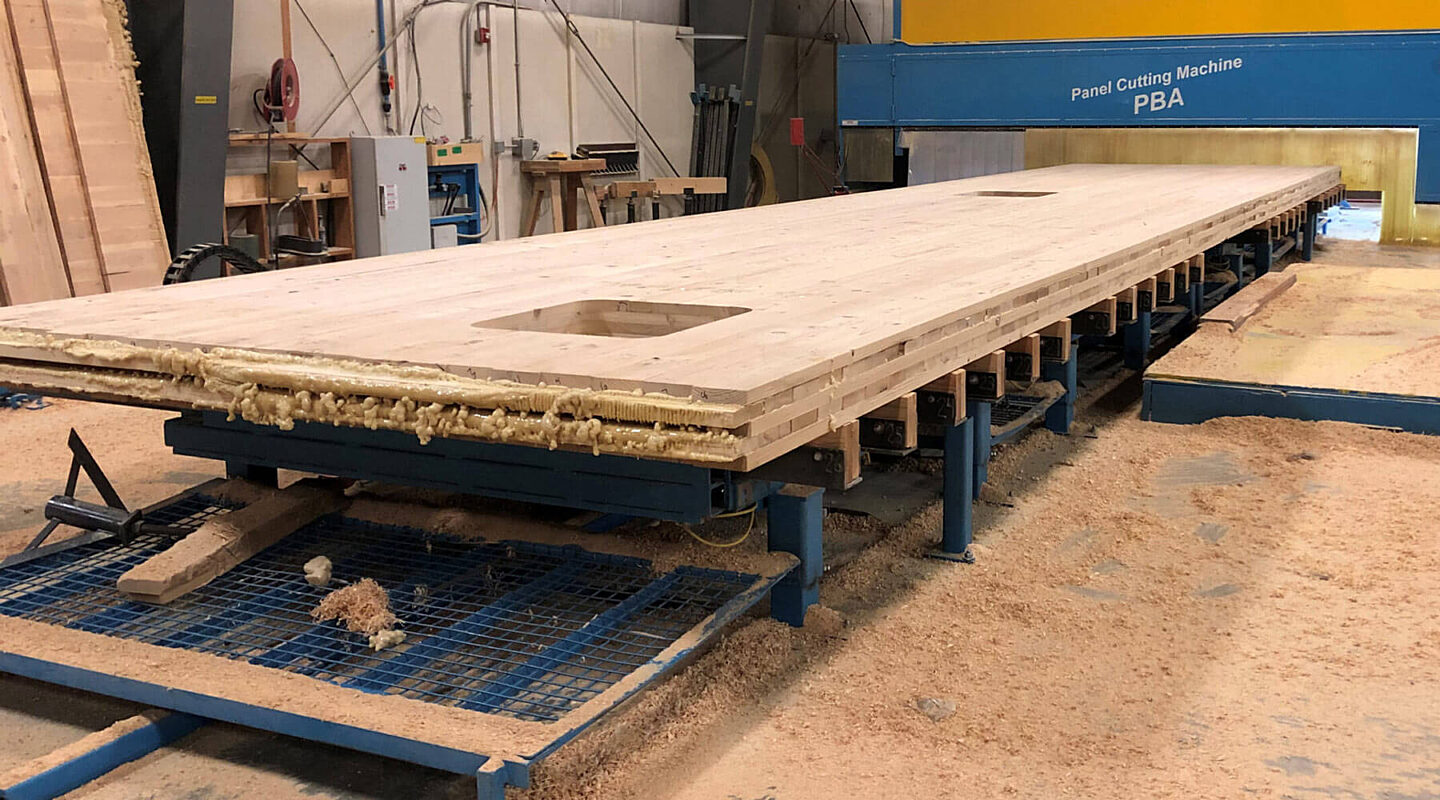
Mass timber mills source different types of wood and species, and panel sizes vary by manufacturer. Start the selection process early to fully understand finish quality, coatings, and sizing.
Bill: Every project is different but ideally, the perfect mass timber system is a result of the team’s research, analyses, and cost studies. It is the team’s responsibility to find the right balance between owner budget, design ambition, and schedule optimization.
Chris: Achieving efficient and affordable mass timber systems is really unique to each project. Post and beam solutions seem to work best for most building layouts and achieve efficiency targets such as limiting timber fiber. Additionally, economizing the total piece count can reduce construction time and costs by reducing crane picks. Fewer panels, beams and columns = less crane time = reduced costs.
Furthermore, there are several different mass timber panel products made in the Northwest, each with their own unique structural capabilities. Some products fit certain uses better than others. On 2005 Poplar, we needed a thin-profile roof panel that met a certain aesthetic with adequate strength to efficiently span our office grid and accomplish the two-way cantilevers at our roof overhangs. CLT was able to achieve all of this while also acting as our seismic diaphragm.
Bethany: As a designer, it’s important to understand the limits and advantages of the material. Mass timber’s sustainable life-cycle aspects and biophilic aesthetics make it an attractive building material; however, you need to carefully consider service routing, acoustics, and fire rating. The design aesthetic is one of the advantages, so typically the goal is to avoid covering the mass timber structural system with GWB and service chases or soffits.
Also, as stated in the beginning, mass timber doesn’t have to be all-or-nothing. On 2005 Poplar, we incorporated a hybrid system to take advantage of the attractive mass timber material where it made sense, but in tandem with a steel structural system.
Bill: As a builder, my two [or four] cents…
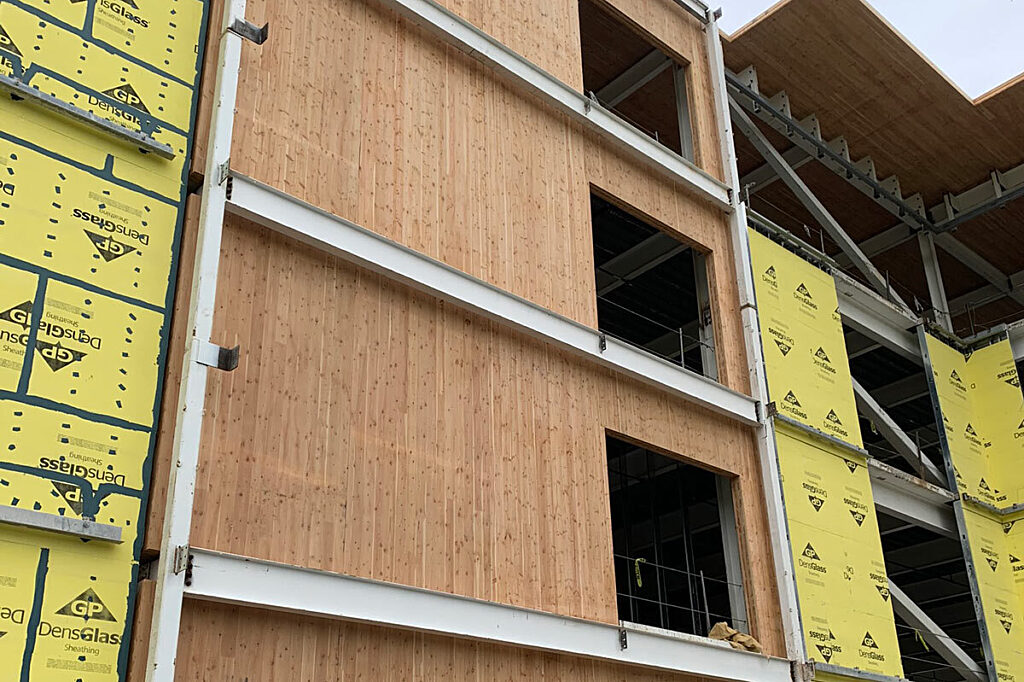
It is the team’s responsibility to find the right balance between owner budget, design ambition, and schedule optimization. On 2005 Poplar, this resulted in a hybrid CLT/steel system.
Want to learn more? Check out part II of this blog post series.