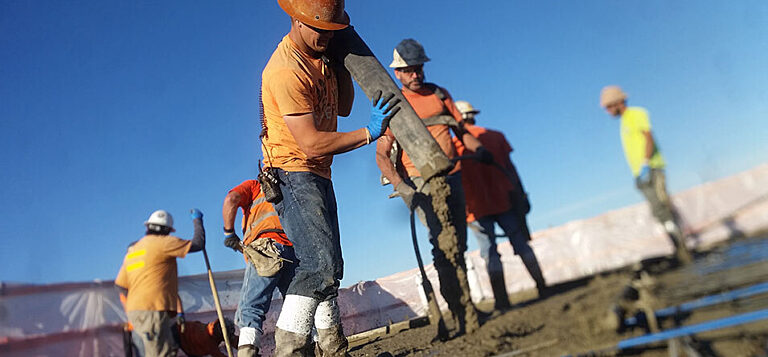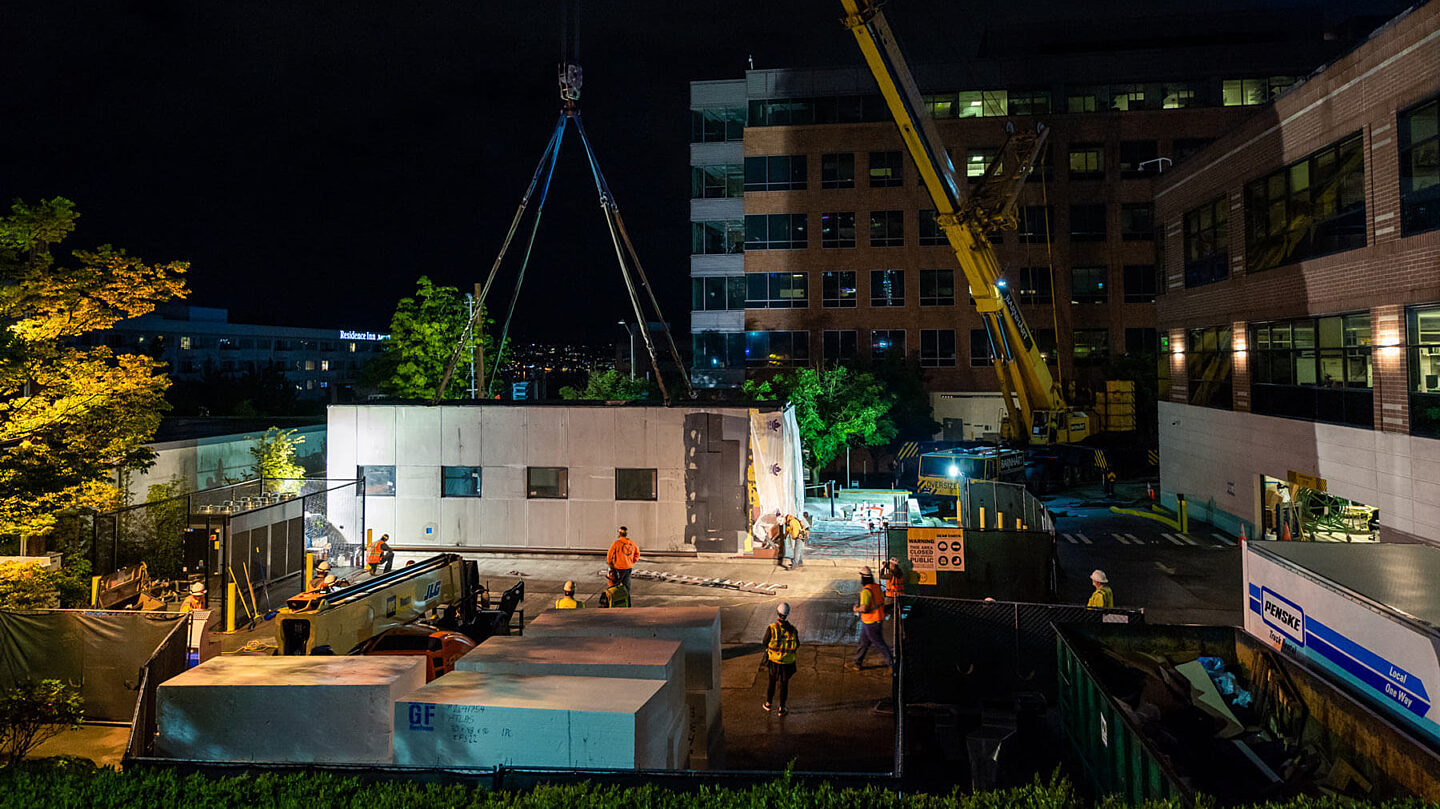To Prefab or Not to Prefab?
Do you need it NOW?
In some cases, the need for a specialized service or environment—often a component of a much larger project—is so great that waiting several years for completion of a ground-up building simply isn’t an option. If you have limited existing space to renovate and have access to adjacent land, a complete modular building might be the best solution.
Is the building temporary?
The structural composition and installation of stand-alone prefab structures allows for easy removal when no longer needed. Owners can either deconstruct the modular facility and restore the site to its original configuration, donate or repurpose the building, or even move it to a different location. If choosing this route, be sure to consider costs associated with deconstruction.
Are you looking for speed?
99.9% of the time, the answer is YES. Prefab’s two key benefits, speed and efficiency [and associated cost savings], are precisely what makes it so ideal. In a nutshell, prefab will save you time and money because:
- The building site/footprint and structure are built concurrently verses consecutively.
- Constructing the modules in a controlled environment offsite allows projects to continue full speed ahead throughout the winter months or in rainy, temperamental climates like Seattle.
- Reducing construction performed on site means fewer workers, less travel, and ultimately fewer expenses related to housing out-of-state workers. Regional subcontractors can build components close to home, greatly improving production cycles and reducing overall costs.
- The benefits listed above also pave the way for safer working environments.
Plan Ahead to Prevent Roadblocks
Once the decision is made to proceed with a modular building, start the planning process immediately as the requirements differ from a traditional construction approach.*
Permitting Gray Areas
Permitting a prefabricated modular building, in theory, is more straightforward than the permitting required of traditional on site construction. However, a modular building is technically a piece of equipment, which puts it under the jurisdiction of Labor & Industries [L&I]. Instead of spending a significant amount of time acquiring multiple permits [building, plumbing, mechanical, electrical, fire alarm, etc.], a modular building requires a single permit. It is important to incorporate and plan for the associated gray areas into your schedule.
In the case of the modular building for the Seattle-based healthcare provider, GLY took care of the foundation and site utility permits while L&I covered permitting for the building [remember, a module is considered equipment]. These two key components become one when the modules are lifted into place, which requires special inspections.
We recommend hiring a reliable third-party inspector to observe the module placement and provide reports to help satisfy both L&I and Seattle Department of Construction & Inspections’ requirements regarding special inspections permit. This satisfies both the general contractor’s permits and the module building manufacturer’s permits. A well-coordinated inspection process prevents approval delays and keeps the project schedule on track.
Increased Inspections
Understandably, L&I will want to inspect the modules before shipment to the site to ensure the building will meet State and local codes. These ship-to-site inspections require several visits and must occur where the modules are constructed. If your modules are prefabricated out of state, build L&I travel time and costs into your schedule. For perspective, the MRI modular building, a four-piece, 2,300 square foot building built in Tennessee, required five of these inspections.
Once the modules are placed on site, L&I will perform another inspection before anyone commences work inside the building. This is another critical activity to incorporate into the schedule well in advance. This inspection takes place 12–48 hours after modules are set. If you experience a waiting period, ask L&I for permission to weather in the exterior to prevent water damage while you wait for inspection.
City Code + Protocol Limitations
Is your project site in a congested, urban location? If so, your City’s Code will likely mandate an off-hours module placement. In Seattle, due to the size of the MRI building modules, the team needed to place all four pieces between midnight and 4:30 am. Each module took about one hour to stage, rig, pick, set, and weld. This entire process—crane on site, modules lined-up, crane pick, welding, and clearing the streets by 4:30 am—requires significant coordination with the local department of transportation, L&I, and Commercial Vehicle Enforcement [CVE]. Most importantly, it requires strong relationships with City officials to achieve a safe, smooth, and successful module installation.
*Specific requirements may vary by state and jurisdiction.











