Collaborative Delivery
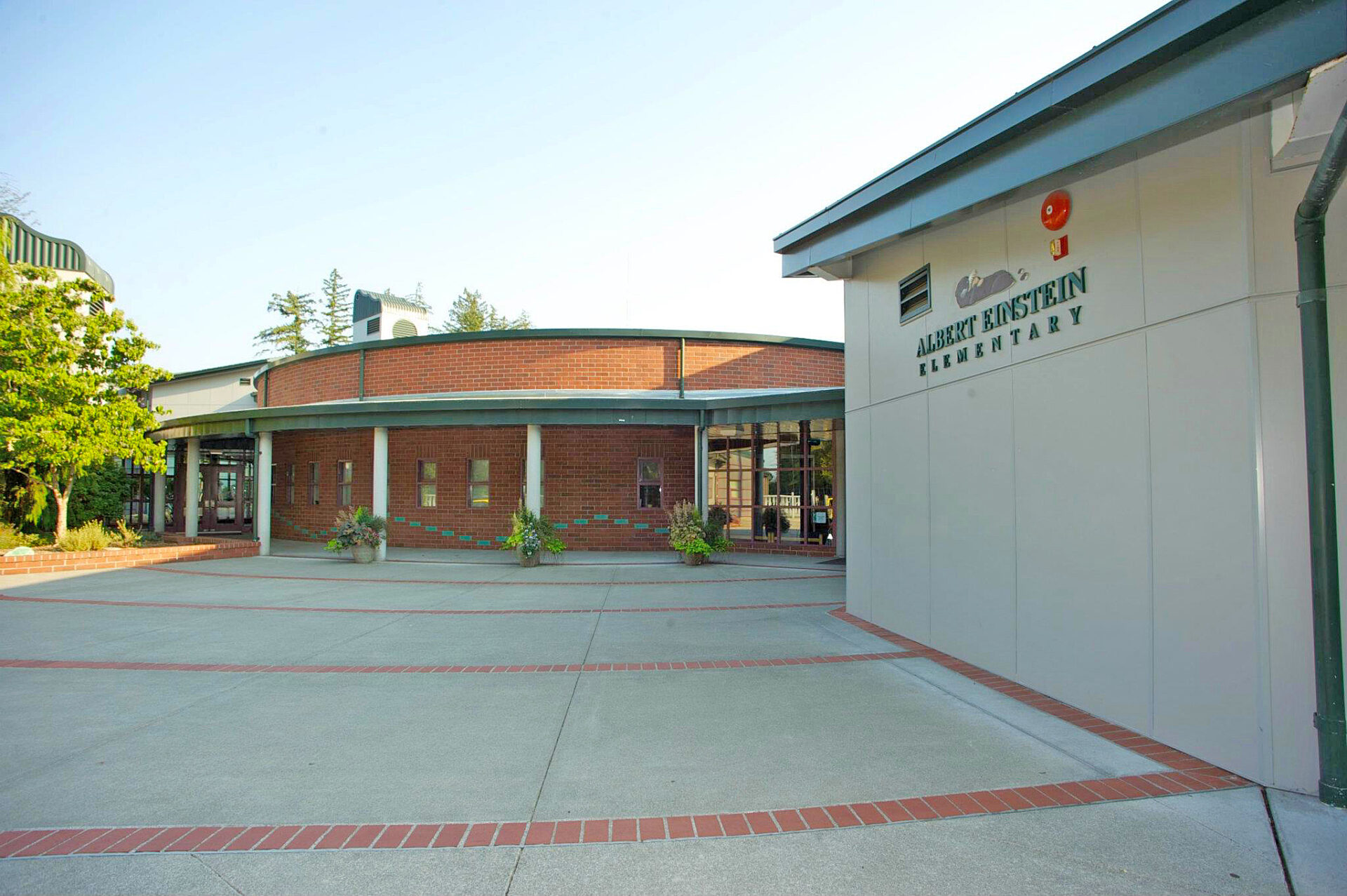
Insights 12.04.2024
Seismic Upgrades: Building Resilience for Safer Schools
Read More
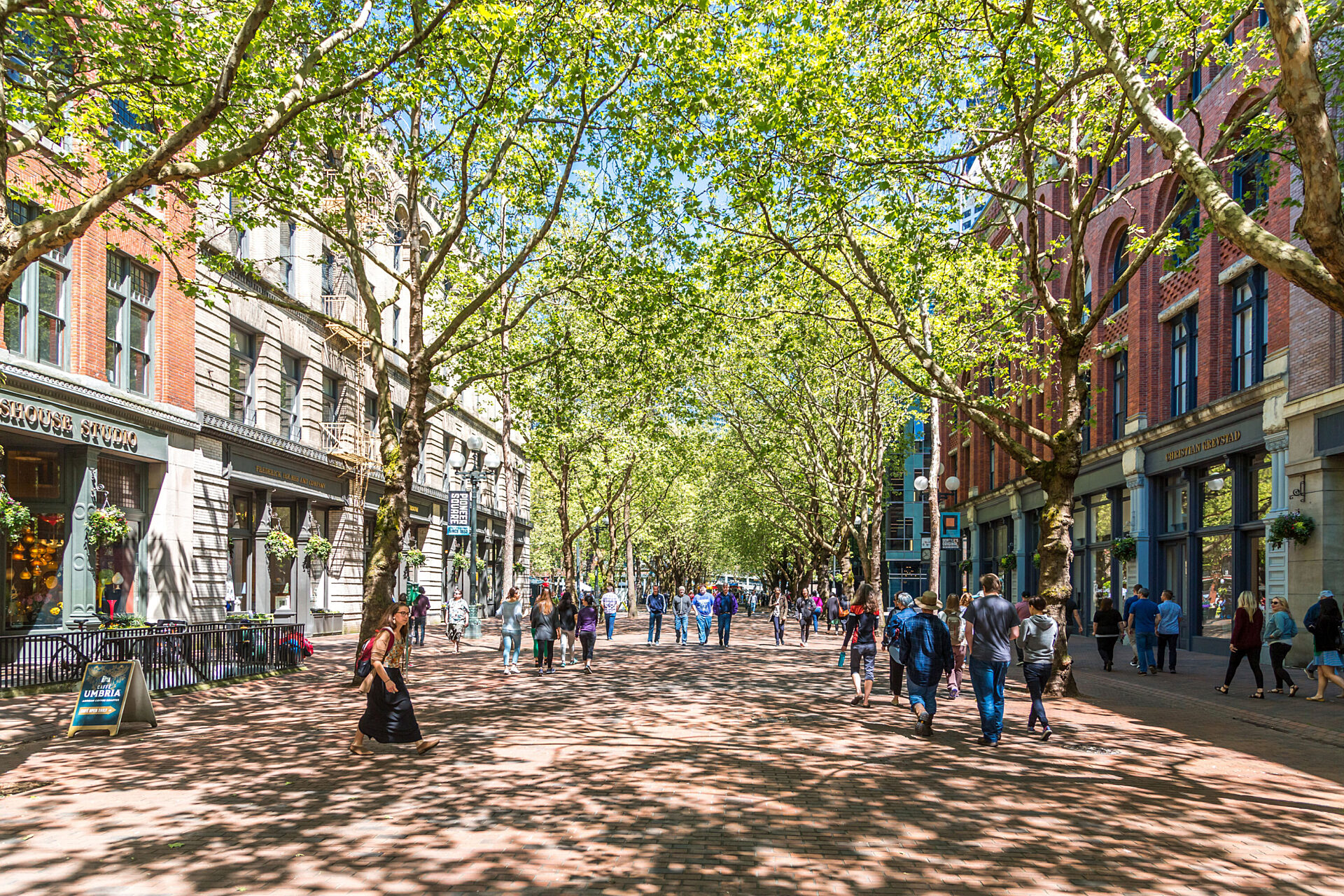

Washington state is home to an estimated 3,000 unreinforced masonry buildings, or URMs. From schools and apartments to museums and coffee shops, these buildings are part of daily life. They add beauty and variety to the built environment. Seattle alone has an estimated 1,100 unreinforced masonry buildings.
They also present real risk sitting in a seismically active area.
To withstand earthquakes big and small and continue serving our communities for decades to come, many of these URMs need structural retrofits. Retrofitting them presents numerous challenges, but solutions exist. In Seattle, many are already in the works.
As a local general contractor, GLY has supported many URM retrofits and is well aware of associated costs and disruptions. Most retrofits temporarily displace occupants, disturb fixtures and finishes, and rack up six to seven figure price tags. To help building owners better understand these structures and prepare for a retrofit, we created a three-part series that focuses on URM challenges and opportunities in depth:
From Vulnerable to Viable: Retrofitting Seattle's URMs
Part 1 below offers a clear overview of URMs and highlights the importance of retrofits to protect our community.
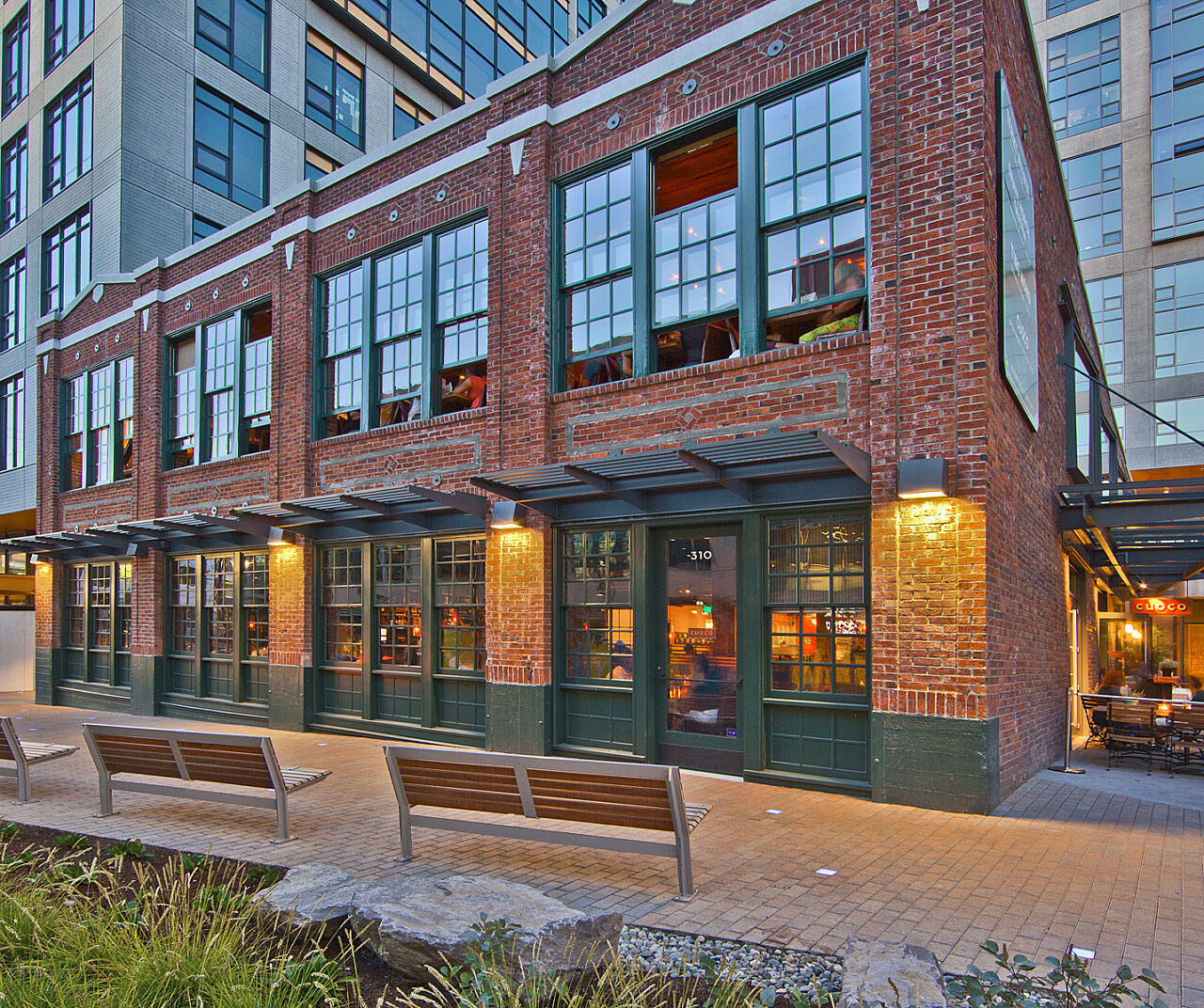
Built in 1915, the Terry Avenue Building remained unreinforced until 2011, when GLY completed a comprehensive retrofit for its owner, Vulcan Real Estate. Photo: Michael Walmsley Photography.
After the 2001 Nisqually earthquake, talk about retrofitting URMs ramped up at City Hall. Now, consequential work at Seattle’s Department of Construction and Inspections [SDCI] is underway to incentivize and eventually require owners to seismically retrofit their buildings.
Retrofitting a URM is a big lift. I say this not only as a builder, but also as part-owner of a URM building with cash reserves well below the cost of a retrofit. Despite the cost, occupancy disruption, and planning headaches, our ownership recognizes that retrofitting is necessary to ensure the safety of our community, limit our liability, and give our building a fighting chance at another 100 years of meaningful use.
With a 30-50 year occurrence rate of a magnitude 6 or greater deep earthquake, let alone less frequent but more consequential megathrust quakes from the Cascadia Subduction Zone, it’s time for us to find a way to retrofit our region’s URMs without permanently displacing residents, financially crippling owners, or causing unwanted demolition.
Fortunately, the City of Seattle, members of the AEC industry, and owners are coming together to put solutions in place.

In 1965, a 6.7 magnitude earthquake caused significant damage to URMs throughout Seattle, including those shown in the image above near King Street Station. Photo: Seattle Public Library, Seattle Historical Photograph Collection, Associated Press.
While I have a personal soft spot for old masonry buildings and the character they bring to the urban fabric, I really started paying attention to the City’s potential retrofit ordinances out of financial self-interest. In an effort to learn more about the issues related to URMs, I came across SCDI's URM website where I found useful information as well as opportunities to attend public meetings and workshops dedicated to creating solutions.
Eventually, my interest led me to get involved with AIA Washington’s Historic Resources Committee [HRC]. Today I lead the HRC’s URM subcommittee where we focus, in collaboration with the City and countless others, on creating retrofit incentives and supporting URM owners. I’ve learned a lot—and I'm eager to share!
URM buildings feature exterior walls constructed of brick or stone in multiple vertical layers, or wythes. Unlike brick cladding over an exterior stud framed wall, a URM building’s masonry exterior walls are load-bearing. The floor and roof assemblies are generally framed with dimensional lumber or heavy timber.
Most URMs in Western Washington were built between the late 1800s and World War II. These structures were originally built as warehouses, factories, apartment buildings, hotels, libraries, schools, and places of worship. While some of these URMs maintain their original use, others have been repurposed into offices, residential lofts, restaurants, art galleries, and museums. Of Seattle's 1,100 URMs, 330 are residential, 74 are schools, and 124 are public assembly spaces such as restaurants, shops, and performance venues.
In Seattle, if you’ve been to Pioneer Square, the Chinatown-International District, Capitol Hill, or Ballard Ave, you’ve certainly seen and likely been inside a URM. Spokane, Tacoma, and Bellingham are home to many more URMs as are most of Washington’s towns and cities, from Port Townsend, to Oroville, to Walla Walla. Statewide, Washington's Department of Archeology and Historic Preservation has identified over 3,000 suspected URMs.
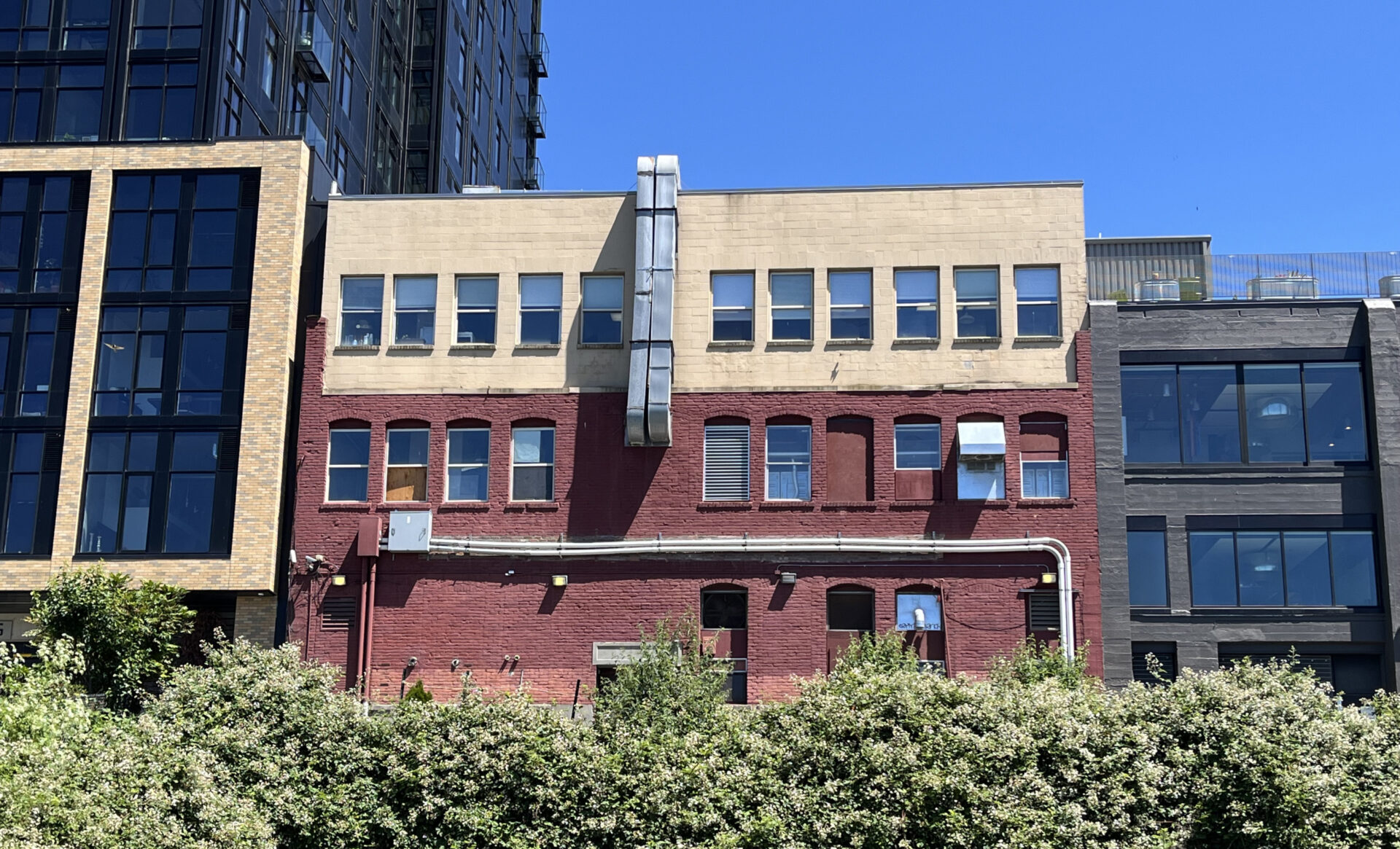
2515 Western Ave is one of Seattle's many URMs—but not for too much longer. GLY will begin work on a comprehensive retrofit for the building later this summer.
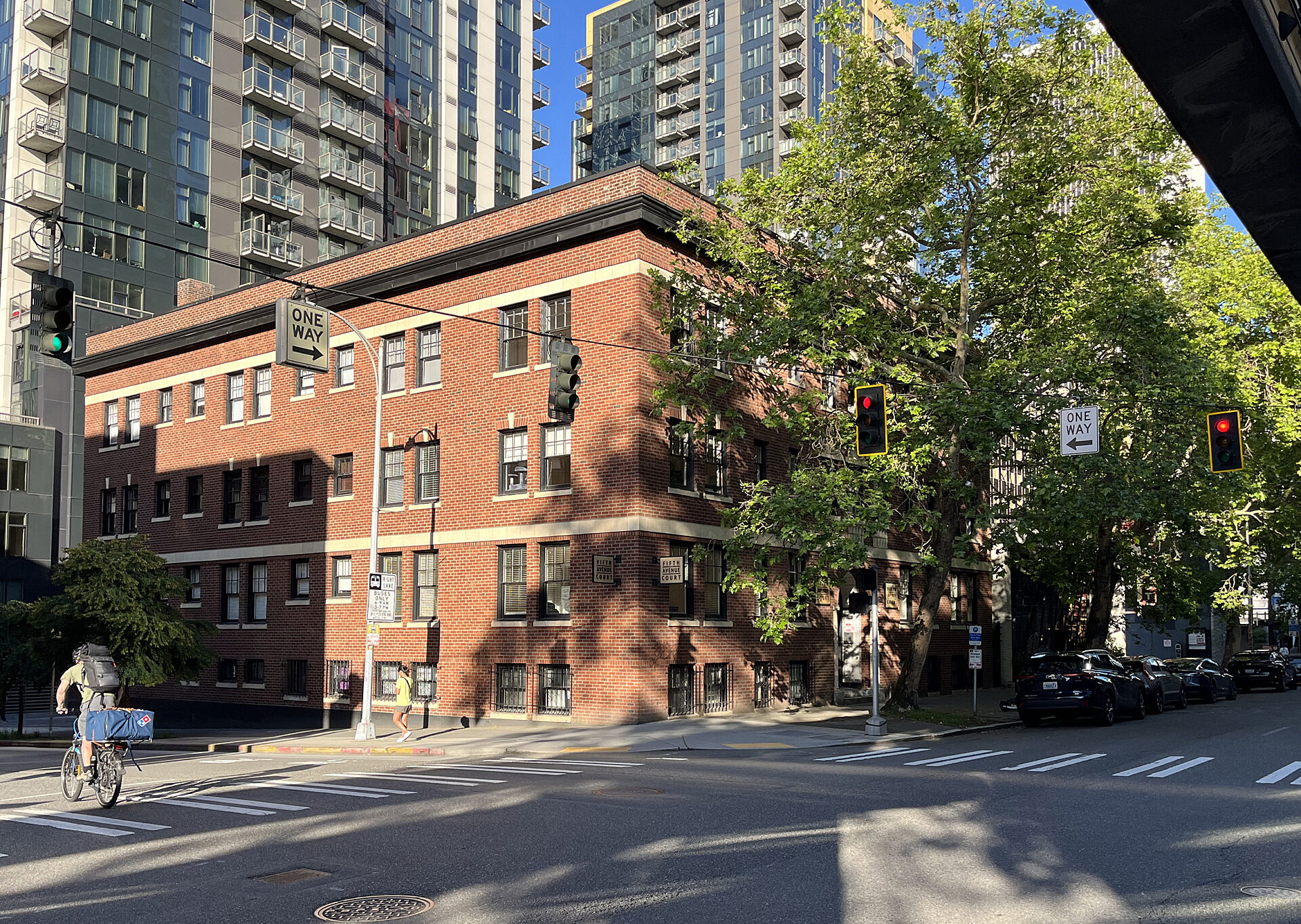
As part owner of Fifth Avenue Court, a URM condo building located in Seattle's Belltown neighborhood, I understand the need for a retrofit but also the associated challenges and costs.
A URM retrofit is any combination of structural upgrades designed to make the masonry building better withstand earthquakes.
URM buildings typically hold up well when it comes to gravity loads: vertical forces that act on a structure such as the weight of the structure itself and the people and furnishings inside.
When it comes to resisting lateral loads, which are horizontal forces, URM buildings are highly susceptible to damage and even collapse. During an earthquake, the heavy masonry walls can move independently from the floor and roof framing. If the beams are inadequately connected to the masonry walls, they can separate from one another. Chimneys, parapets, and walls may break apart, floors can pancake onto one another, and, in worst case scenarios, the entire structure can collapse.
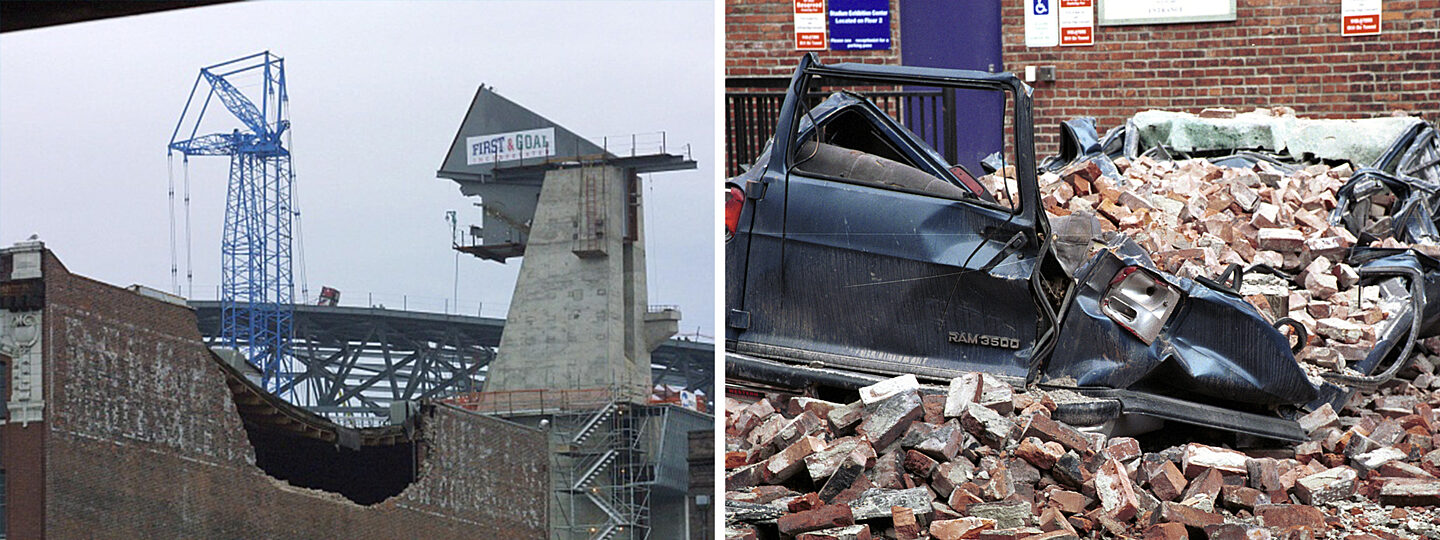
Gaping holes in URM buildings and piles of crumbled masonry are a common sight after large earthquakes. The images above were taken in downtown Seattle after the 2001 Nisqually earthquake. Photos: Left - Dan Levine / Stringer, Getty Images; Right - FEMA News, Kevin Galvin.
The scope of a retrofit addresses these lateral vulnerabilities while also shoring up the building’s vertical-load carrying elements such as foundations, columns, and walls. These upgrades include some or all of the following:
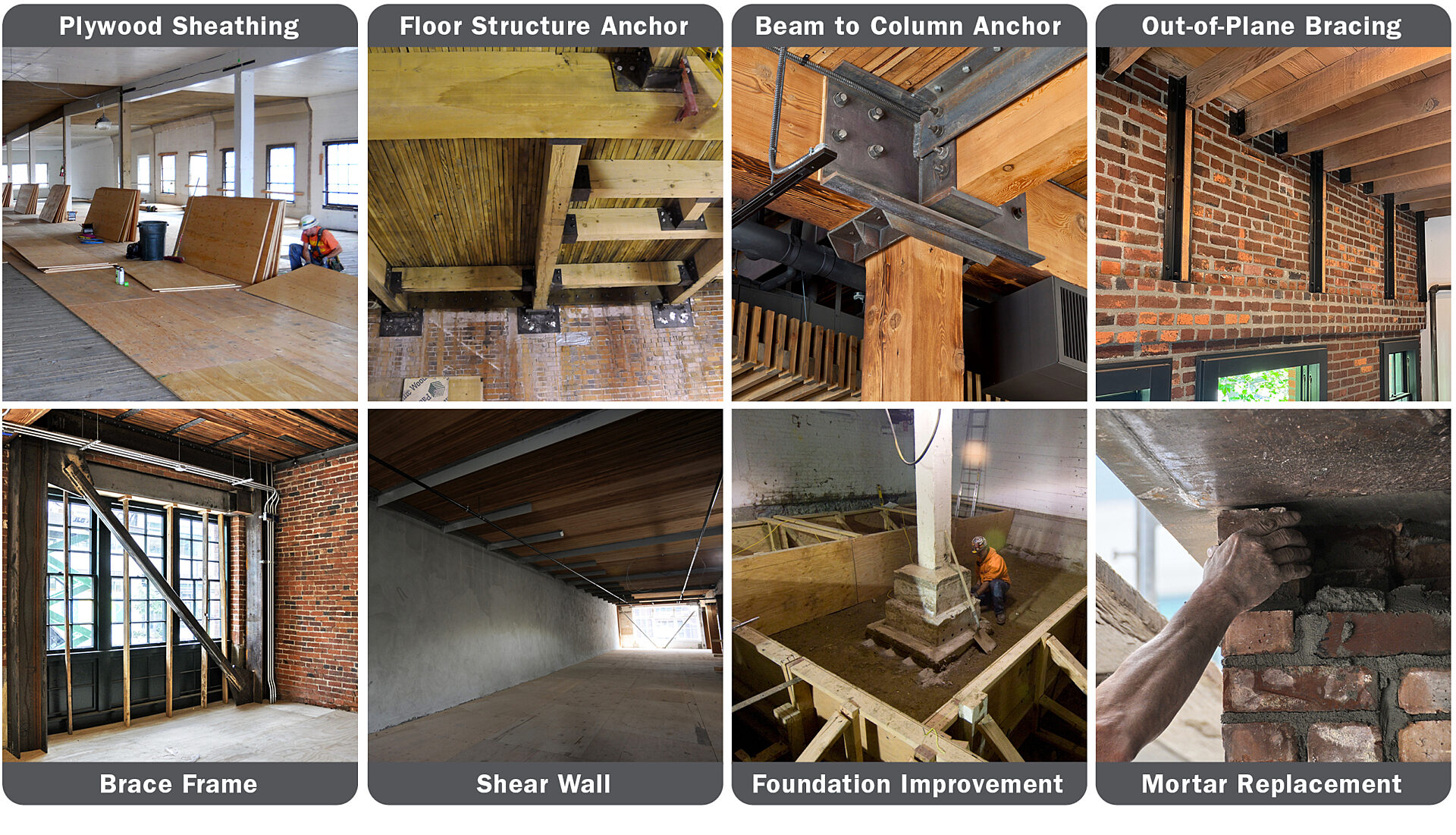
Before implementing these seismic upgrades, engineers must first examine the soils, assess mortar strength, and survey the building for hazardous materials like asbestos and lead-based paint. With this information in-hand, consultants—architects, geotechnical engineers, structural engineers, and sometimes preservationist—can begin designing the retrofit and guiding the project through the building permit process and any necessary approvals from preservation boards. The price of these services, along with the permit fees, make up the project’s soft costs.
The project’s hard costs are the expenses associated with the materials, equipment, labor, and management required to execute the retrofit scope. Implementing these upgrades often necessitates other work such as abating hazardous materials, removing and replacing existing finishes, and roof repair. Sales tax, 10.35% in Seattle, is applied on top of these hard costs.
To determine the full cost of a retrofit, owners should consider the soft and hard costs listed above, financing costs, and the potential loss of rental revenue during construction. In Seattle, design, permitting, and construction costs alone can easily exceed $100 per square foot in 2024 dollars. After factoring in financing costs and loss of revenue, Seattle URM owners should expect to pay well over $100 per square foot. That said, the costs of retrofitting can range widely depending on factors such as building configuration, soil conditions, building location / jurisdiction, interest rates, and funding sources.
Given the costs, disruption to occupants, and the fact that the URMs in our region have withstood multiple large earthquakes, you might wonder why bother retrofitting at all? Or why not prioritize URMs in areas with the least stable soil conditions? Or just prioritize those URMs housing the most vulnerable populations? For me, the case for retrofitting became clear after learning more about the geology of our region.
In Washington, there are over 30 known seismically active geologic faults—fractures in the earth’s crust capable of sudden movement. Depending on the characteristics of the fault, there are three types of earthquakes that can occur in our region: shallow quakes, deep quakes, and megathrust quakes.
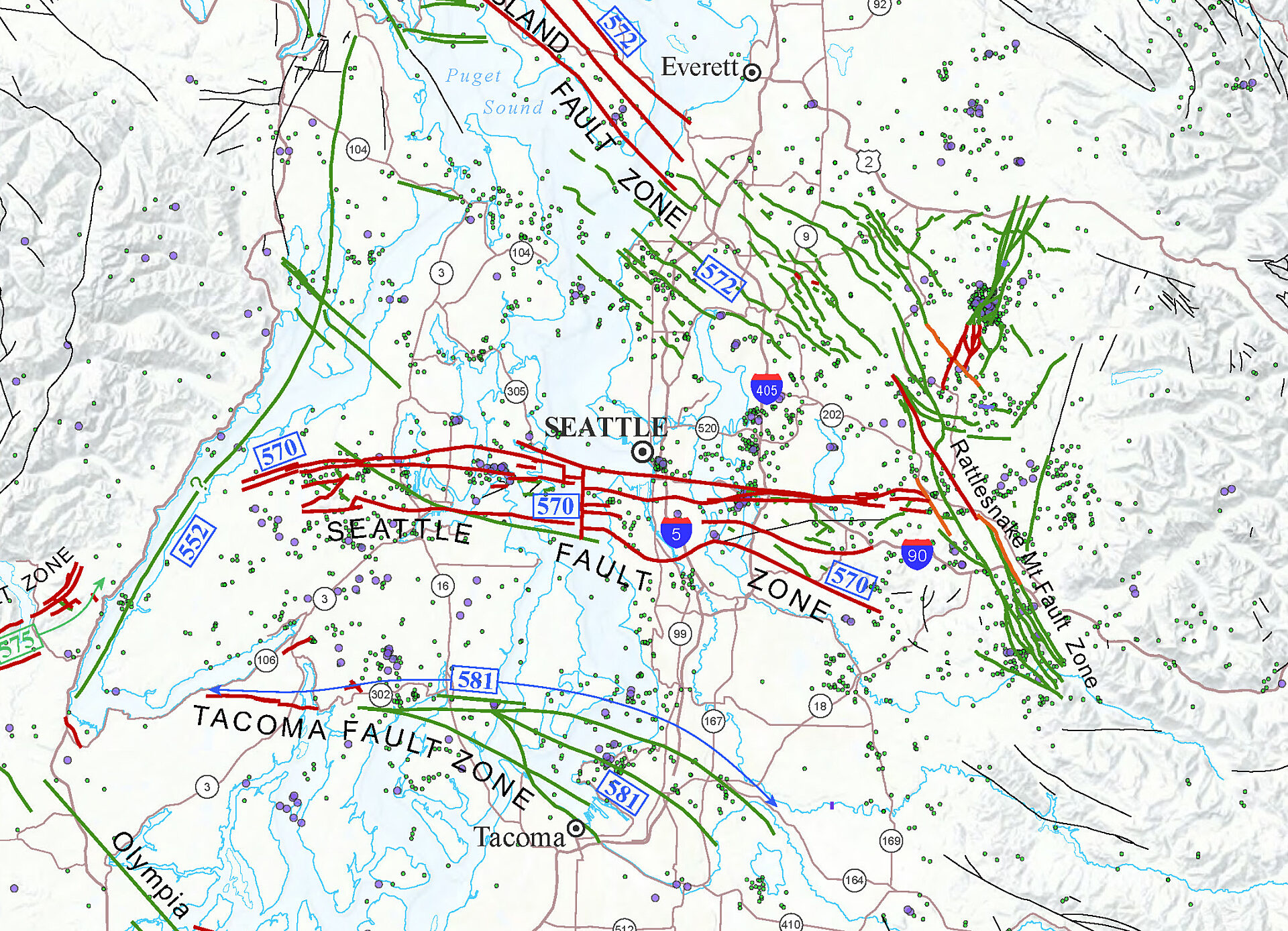
The above image shows faults located in and around Seattle. For a full map of Washington's faults, visit the 2014 report provided by the Washington State Department of Natural Resources.
In Washington, the most common large earthquakes, those with a magnitude of 6.0 or greater, are called deep quakes. These quakes originate from faults approximately 40 miles or greater below the earth’s surface. Since 1909, there have been five deep quakes in the Puget Sound area. While these quakes were damaging and sometimes fatal, particularly the earthquakes of 1949 and 1965, damage was mitigated thanks to the depth of their faults.
Deep quakes can cause parapets and exterior walls to break apart and fall to the ground below. They can cause foundations to settle and floors to partially collapse. And they can make URMs susceptible to greater damage in subsequent earthquakes if compromised structural elements go unnoticed and unrepaired. It’s been 23 years since the Nisqually earthquake toppled masonry walls and parapets from Olympia to Seattle. Over the next 23 years, another deep quake in our region is highly probable.
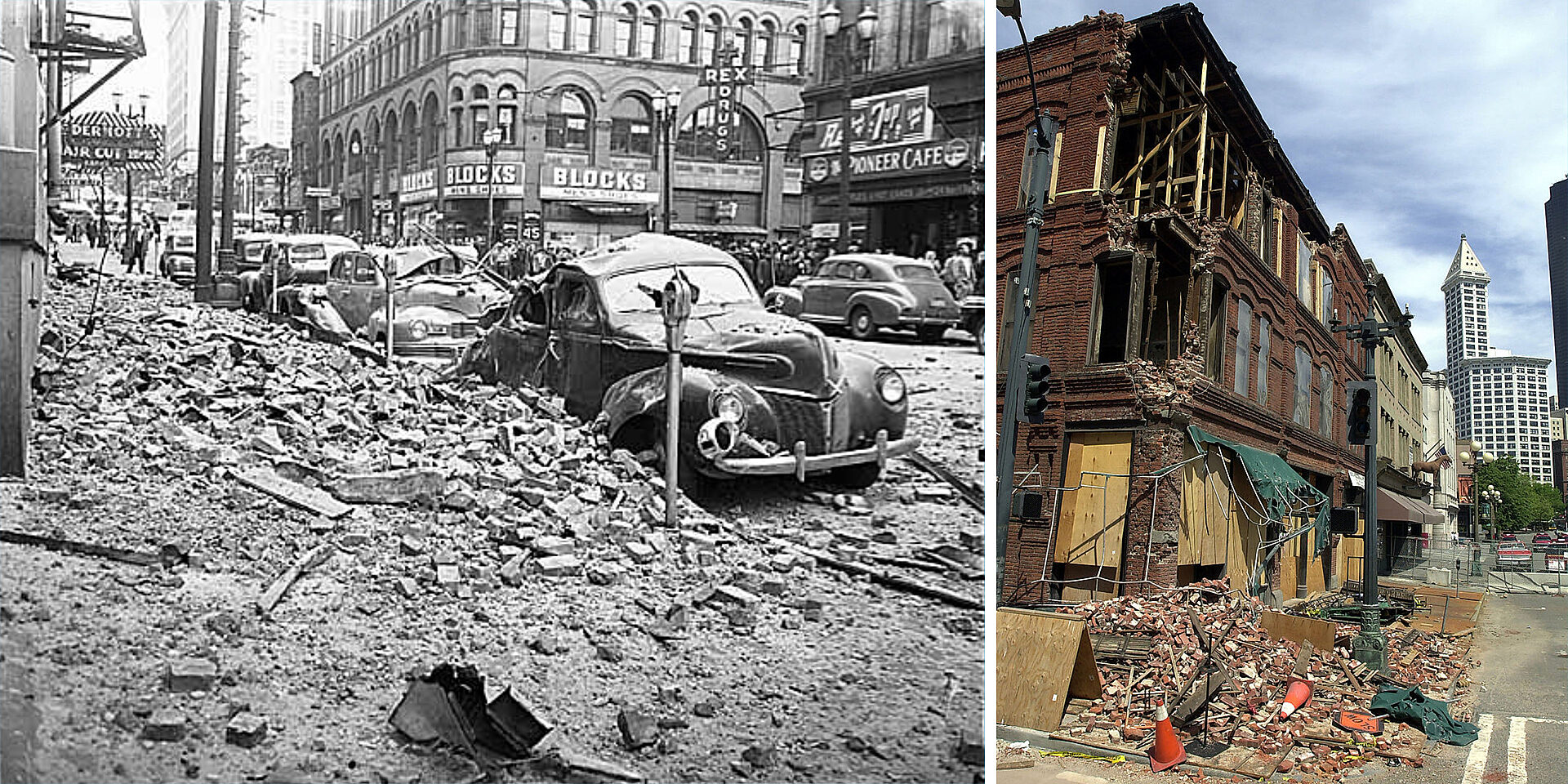
The deep quakes that struck Seattle in 1949 and 2001 caused extensive damage as depicted in the images above. The historic Cadillac Hotel, shown on the right, has since been repaired and retrofitted. Photos: Left - Seattle Post-Intelligencer Collection, Museum of History & Industry, Seattle, All Rights Reserved; Right - Seattle Municipal Archives.
Large earthquakes from faults closer to the earth’s surface produce more intense shaking than deep quakes. When these quakes originate near urban areas, they’re highly destructive.
Two such shallow faults, the Seattle fault and the Southern Whidbey Island fault zone, are particularly consequential to Tacoma, Seattle, and Everett—home to the majority of Washington’s population and URMs. Fortunately, geological evidence suggests that large earthquakes from these faults are infrequent compared to deep quakes. But just how much more infrequent has yet to be fully determined. The highly destructive 2011 Christchurch earthquake in New Zealand and the San Francisco Bay area’s 1989 Loma Prieta earthquake both originated from shallow faults. The fault responsible for the Christchurch earthquake was previously unknown to scientists.
A 2015 article in The New Yorker magazine introduced many of us to the Cascadia Subduction Zone fault and its ability to generate the world’s largest earthquakes. This fault is where the Juan de Fuca tectonic plate slowly moves toward and under the North America plate. As the Juan de Fuca plate pushes underneath the North America plate, it’s held in place by the friction. Eventually, frictional forces give way and the Juan de Fuca plate slips suddenly below the North America plate generating enough force to trigger tsunamis and earthquakes exceeding magnitude 8.5.
Tree ring data from trees in coastal Washington, coupled with tsunami records from Japan, date the last megathrust quake to 1700. Geological evidence suggests this quake was not an isolated event, but one of 13 earthquakes that have rocked the Pacific Northwest at irregular intervals over the past 6000 years. Seattle’s and Oregon’s offices of emergency management put the likelihood of an M8 or larger megathrust quake in the next 50 years at 37%. Most Western Washington URMs would experience irreparable damage in the face of M8 megathrust quake putting their inhabitants and communities significantly at risk of injury or death.
Given the likelihood of large to massive quakes in Washington this century, the case for systematically retrofitting our URMs and other vulnerable structures is strong. We owe it to ourselves and future generations to act now to protect lives, cultural resources, housing stock, and economic resiliency.
Learn more in the upcoming part 2 of this three-part series, where we address the hurdles URM retrofits must clear, and the resources and solutions available.

Design Manager
AIA, Assoc. DBIA™
Andrew spent 14 years immersed in his original calling: Architecture. He found that the most enjoyable and rewarding moments occurred while collaborating with builders. Deciding to blend two passions together—design and construction—Andrew now leverages robust VDC tools to better understand, communicate, and help execute a project’s design intent. Simply put, he constructs the building virtually to iron out any wrinkles before it’s built in the field. Outside the office, Andrew can’t get enough of the mountains. The numbers speak for themselves. He’s made his way to the summit of Mount Rainier via 16 different routes!