Projects
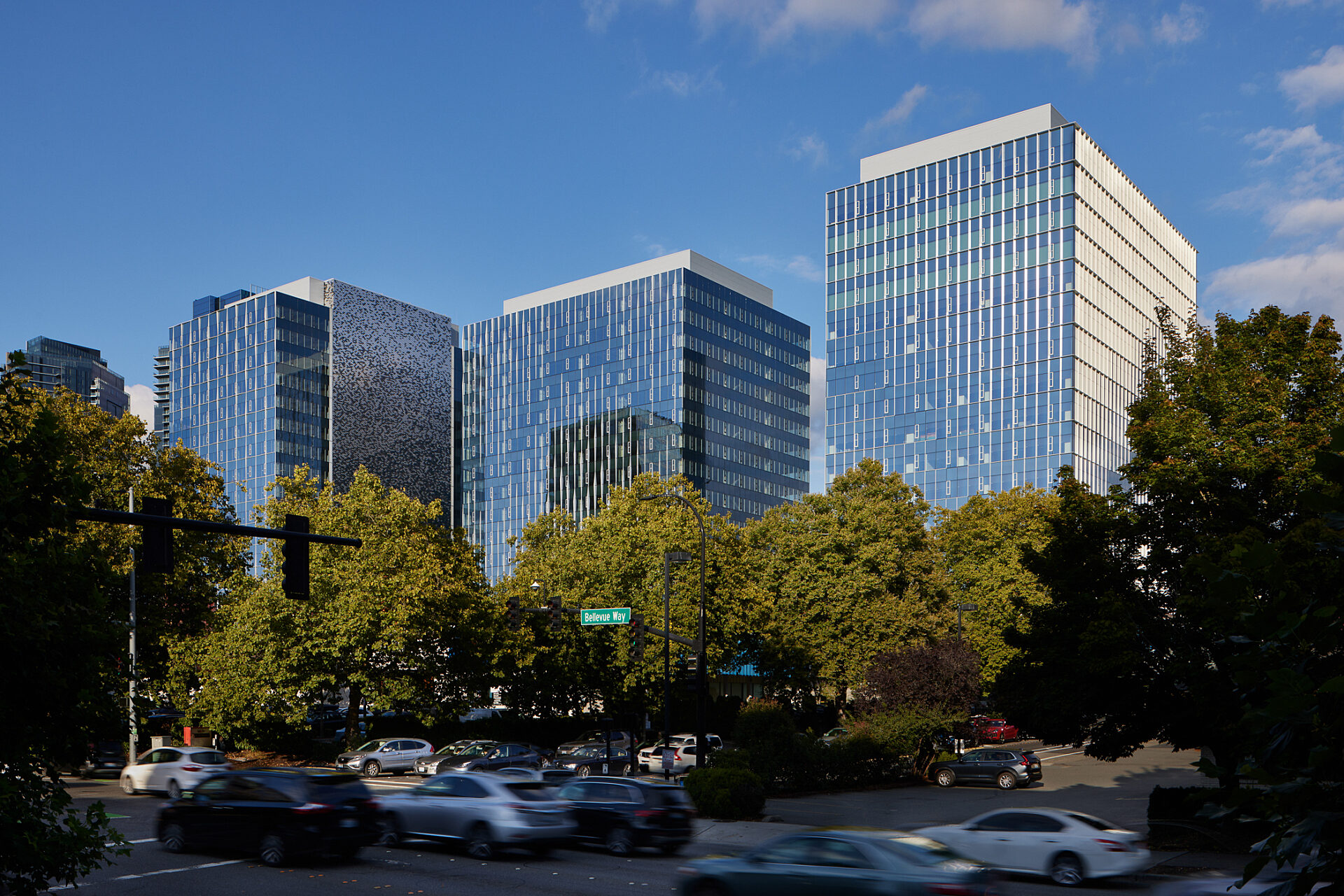
News 12.19.2024
West Main Wins ENR Northwest 2024 Best Projects: Best Office/Retail/Mixed-Use
West Main wins ENR Northwest’s 2024 Best Projects award in the Office/Retail/Mixed-Use category!
ENR Northwest
External Source
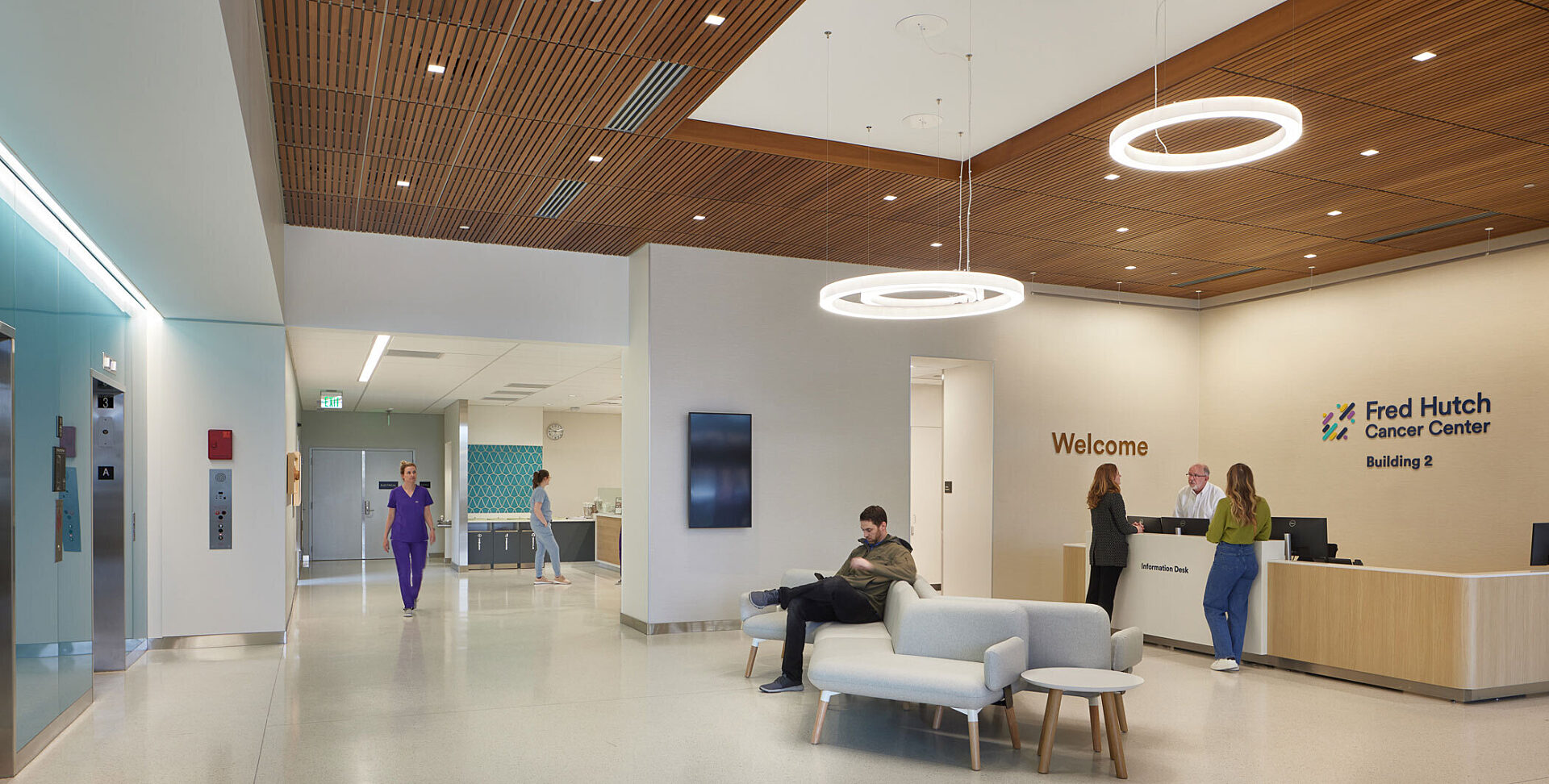
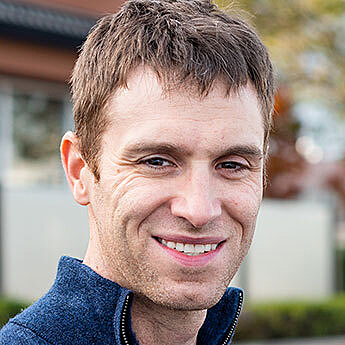
Cancer treatment is one of the most difficult journeys any individual will take. The newly expanded Fred Hutchinson Cancer Center clinic in South Lake Union strives to provide patients with a positive experience despite the circumstances.
Fred Hutch unites comprehensive care and advanced research to provide the latest cancer treatment options and accelerate discoveries that prevent, treat, and defeat cancer and infectious diseases worldwide.
An independent, nonprofit organization, Fred Hutch also serves as UW Medicine’s cancer program. This relationship allows for enhanced care coordination with one of the world’s leading integrated health systems.
In March 2023, the project team of Project Planning Partners, ZGF Architects, and GLY joined Fred Hutch in celebrating the opening of a new six-story, 150,000-square-foot clinic addition, expanding outpatient services and improving the overall patient experience.
The vision of the project – to create an iconic experience that embodies hope, uplifts the spirit, and inspires all who seek the cure and care of cancer patients – was top of mind from project inception through design and construction. Nothing matters more than the safety, health, and comfort of those entering the new Fred Hutch Clinic Building 2.
While there’s much to share about this exciting addition to the Fred Hutch campus, I’d like to highlight five of the new clinic’s features that put patients first, and how GLY, ZGF, and the rest of the team helped turn the project’s vision into a reality.
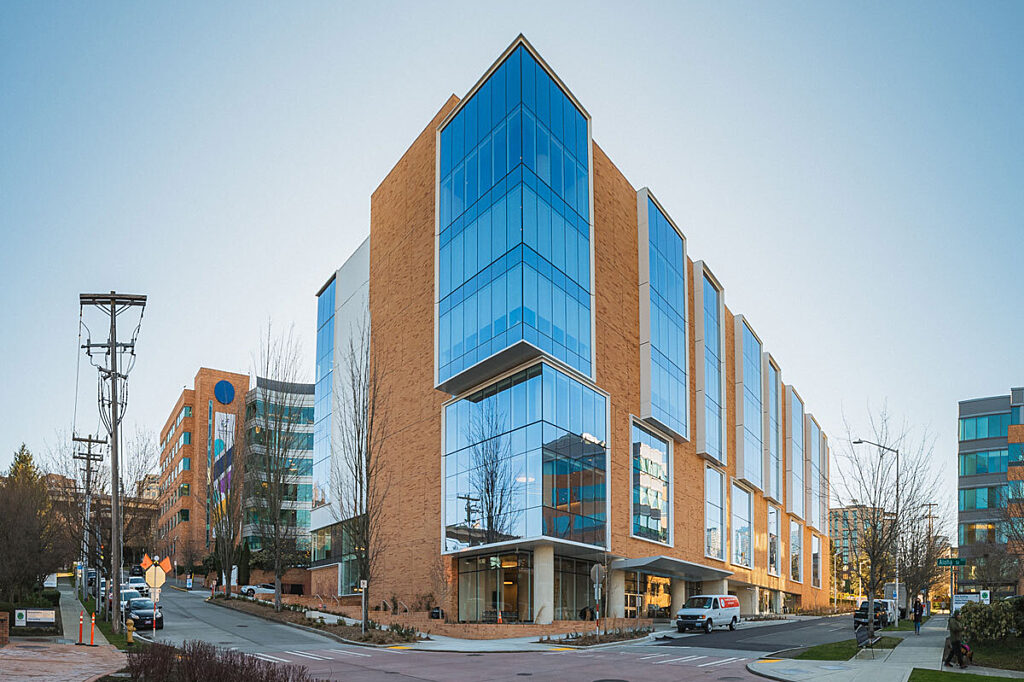
Exterior view of the the new Fred Hutchinson Cancer Center - South Lake Union Clinic Building 2.
The expansion allows Fred Hutch to bring in advanced medical equipment for the best patient outcomes and experiences. Medical-imaging technology in particular is constantly improving – greatly aiding cancer screening and treatment. The new clinic features a variety of special medical equipment, each requiring much more than just a power outlet to function.
As one example, the MRI program now has four incredible offerings: one 1.5T MRI, two 3T MRIs, and a PET MRI, the first of its kind in the Pacific Northwest and the second in the nation.
Spelled out, PET MRI sounds overwhelming, standing for positron emission tomography and magnetic resonance imaging. Thankfully, what it does is quite simple. In one fast scan, the PET MRI provides a very detailed 3D image of the body, greatly improving detection, diagnosis, and the ability to monitor treatment response.
MRIs in general are big and heavy, as well as incredibly powerful magnets. Their infrastructure, hidden behind the walls and within the ceilings, is critical to their success in the long run. Check out a related blog post, Commissioning: First to Start, Last to Finish, to learn more about the intensive effort to make sure these complicated pieces of equipment work just as they should – all the time.

The new PET MRI suite features an Uptake Room for patient preparation and a Hot Lab for radiopharmaceutical preparation and storage. Photo © Benjamin Benschneider.
The new building also allows Fred Hutch to bring CT Angiography into the main clinic for the first time and expand its ultrasound interventional program through image guided biopsies of soft tissue, select organs, and lymph nodes. Patients no longer need to travel to a different location to access this type of procedure.

The fifth floor is dedicated to outpatient procedures and features a new computed tomography [CT] angiography machine for non-invasive imaging of blood vessels, a scan which can now be performed on-site.
Equipment cleaning systems tend to fly under the radar, but they're equally impressive. Ask us about medivators, the instrument washer, and the ultrasound irrigator, each requiring a host of MEP infrastructure and installed with clean protocol.
Lastly, we have to give the robotic pharmacy some attention, though it was part of a separate renovation in Fred Hutch’s Clinic Building 1. Picture two large mechanical arms swirling, shaking, and compounding drugs with incredible ease.
The robots are not only a more cost-effective and efficient way to increase drug compounding capacity, they also save technicians from repetitive stress injuries and provide a safer environment in general. Building 1 is one of just three other sites in the U.S. that uses this type of robot, and the only location on the West Coast. Learn more about these futuristic pharmaceutical assistants here.
Reliable high-capacity air systems are critical to keeping patients safe, especially those with compromised immune systems. Yet air handling systems [AHUs] typically need maintenance and brief shutdowns—not acceptable. A manifold system, among the first in our region, avoids these shutdowns.
Four AHUs sit atop the new clinic’s roof. But instead of each serving one floor exclusively, a central junction ties them together, so they heat and cool the entire building as a single unit when needed. If one is down for any reason, the manifold automatically maintains service to its floor supported by the other AHUs. Think of it as four AHUs that joined forces and now work as a team.
3. Cleaner Air Through UV Lighting
UV light systems within the clinic’s AHUs sterilize the building’s air supply, killing airborne viruses, mold, bacteria, and other pathogens, contributing to an even safer environment for Fred Hutch patients.
In the post-Covid era, UV systems are common in a variety of building types, effectively limiting a variety of maladies under the sick building umbrella. This need is multiplied in a healthcare environment, especially in those with immunocompromised patients.

The manifold AHU system and UV lighting are two behind-the-scenes features that contribute to a safe environment for Fred Hutch patients.
Fred Hutch prioritizes patient privacy, comfort, time, and personal space. To respect these needs and improve a patient’s visit from the moment they arrive at the clinic to the moment they leave, the project team explored and tested various floorplans early in the design process. Every detail mattered – down to the location of a box of tissues.
GLY and ZGF led 3D modeling and built full-scale cardboard mockups to help Fred Hutch end-users [staff, providers, patients] think through each space in real time. By walking through mock-ups and simulating typical processes, end-users were able to provide input, suggestions, and voice their needs and concerns. After several iterations, the design met user priorities and goals, dramatically streamlining the clinic experience for everyone.

Fred Hutch tested real life scenarios within full size cardboard mock-ups, with all hands on deck: patients, providers, and staff. This highly collaborative and immersive effort resulted in the optimal design for everyone.
One significant outcome of the mock-up exercise is a block of 90 identical patient rooms with easy access. These universal rooms provide consistency for both the patient and the caregiver to enhance the overall experience. This repetition not only creates a sense of familiarity for end users between visits, but the team also realized cost savings in construction by stacking similar infrastructure floor-to-floor due to the identical floor plans.
The final design also features ample area for patients to spread out and sit with family and friends, with the option to use movable partitions for additional privacy and social distancing. In addition to the check-in area on each floor, patients can choose to sit in one of many window-facing nooks scattered up and down each promenade.

Formal waiting rooms on each treatment floor are replaced with light-filled promenades that stretch the entire length of the building. Photo © Benjamin Benschneider.
Clinic Building 2 sits on a small urban site without much room for a typical multi-level below-grade parking garage. More importantly, the last thing patients, friends, and family want to do is navigate a parking garage – both before and after a clinic visit. The solution? The first automated parking system in a Washington healthcare facility! The specific system, a WÖHR Multiparker 730, is also the first of its kind in the United States. Drivers simply pull into a spacious covered entry, hand their keys to a valet, and watch their cars go safely away into the care of a very large robot. It's just as easy when it's time to leave.
Learn more about the APS:
Video of the Fred Hutchinson Cancer Center Automated Parking Garage

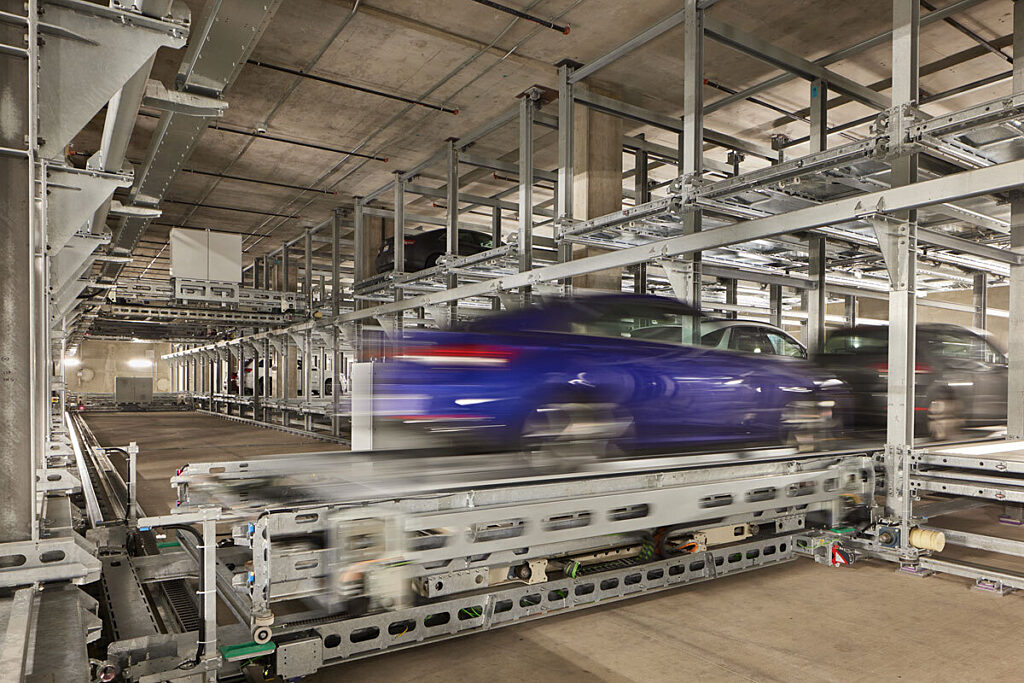
The automated parking system improves the overall patient experience by eliminating what is traditionally a stressful process. Photos © Benjamin Benschneider.
The new expanded clinic is the result of years of analysis and experience by an outstanding team including Fred Hutch, Project Planning Partners, ZGF, and a host of design firms, engineers, and trade partners. Together we've realized a tremendous vision.
Speaking for everyone at GLY, I'm proud to help Fred Hutch remain at the forefront of cancer treatment—now and into the future.