Projects
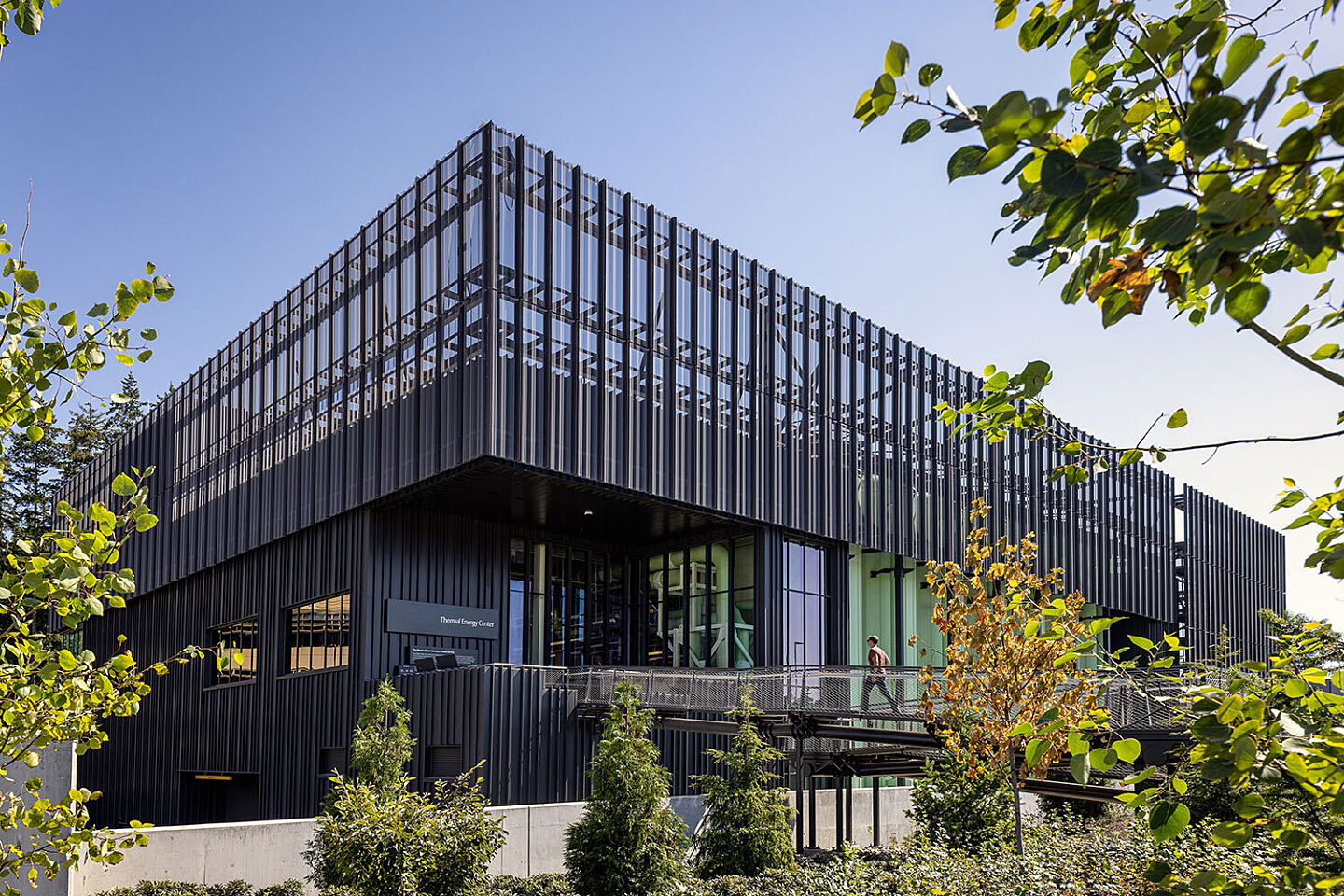
News 12.11.2023
Northwest Project of the Year 2023: Microsoft Thermal Energy Center
The Microsoft Thermal Energy Center is ENR NW's Project of the Year.
ENR NW
External Source
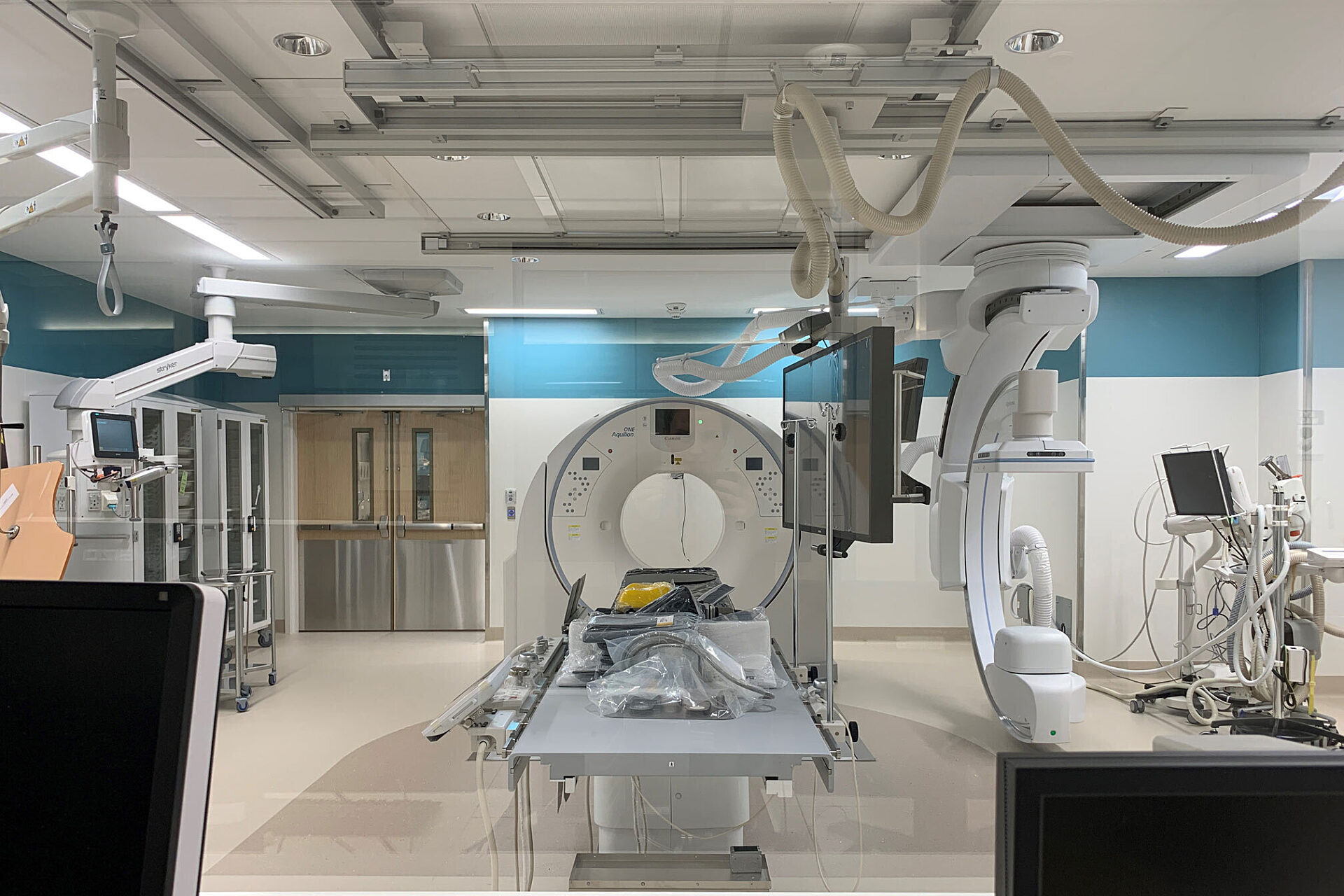
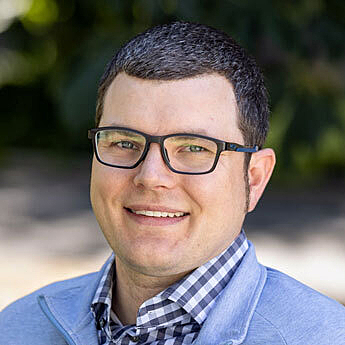
Ever hear about a building that just doesn't seem to work? Whose occupants complain about comfort, and the systems constantly need repair or troubleshooting? That's bad enough in an office, and unthinkable in a cutting-edge healthcare facility with lives at stake.
The solution is a comprehensive commissioning process that begins prior to design, to make sure everything works properly from the start. If you wait to add commissioning during construction, you miss opportunities for a better building.
In March 2023, the newly rebranded Fred Hutchinson Cancer Center added a six-story, 150,000 square foot clinical expansion [Building 2] to its original cancer care center, formerly known as the Seattle Cancer Care Alliance. This project is an example of a commissioning process done right, and I’d like to show you how the project team did it.
Designed by ZGF Architects along with Affiliated Engineers [AEI] as MEP engineer, and built by GLY, Fred Hutchinson Cancer Center’s Building 2 addition contains a host of intensive uses. People from all over the world come to Fred Hutch for the latest advances in cancer care, and the expansion furthers its ability to provide cutting-edge treatment and research.
At its heart is a new state-of-the-art procedure suite with interventional radiology, a new magnetic resonance imaging [MRI] program, and a satellite mammogram suite that uses both MRI and traditional mammography. It also features the first robotic parking system ever used for a healthcare facility in the Puget Sound region. The systems’ complexity demanded a powerhouse of a team, including Cx agent Hargis and trade partners Prime Electric and UMC.
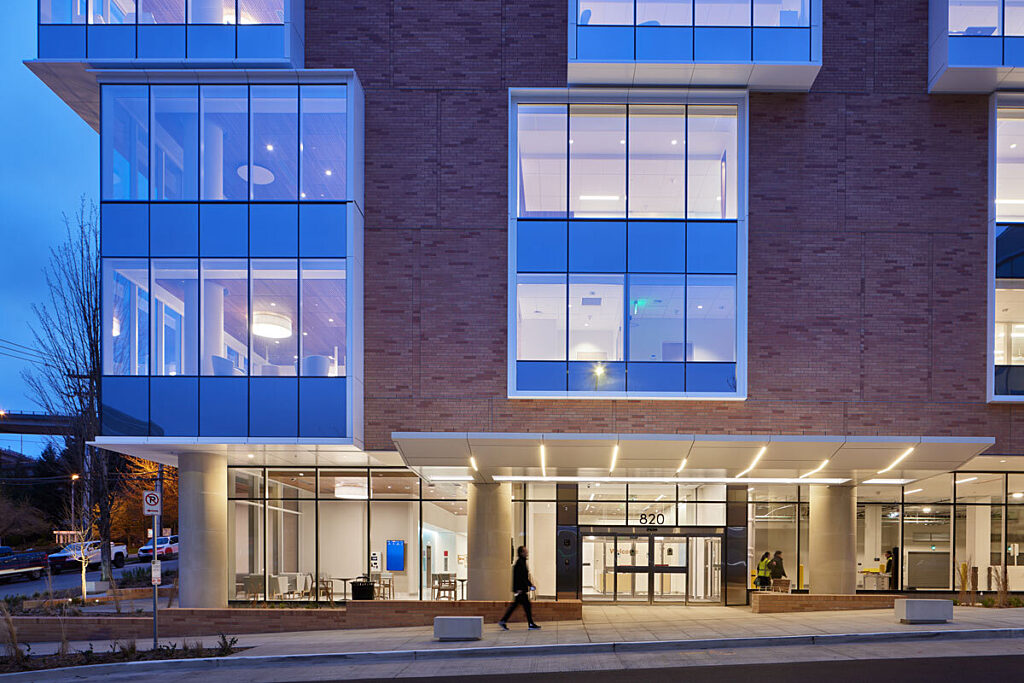
Fred Hutchinson Cancer Center Clinic Building 2. Photo © Benjamin Benschneider.
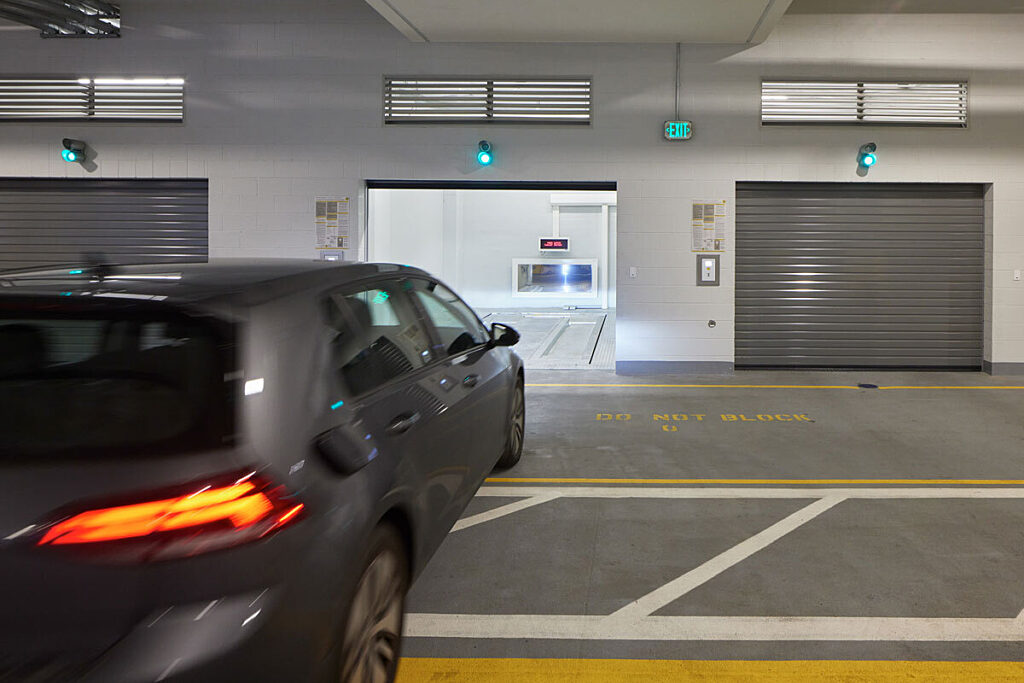
Automated parking garage [APS]. Photo © Benjamin Benschneider.
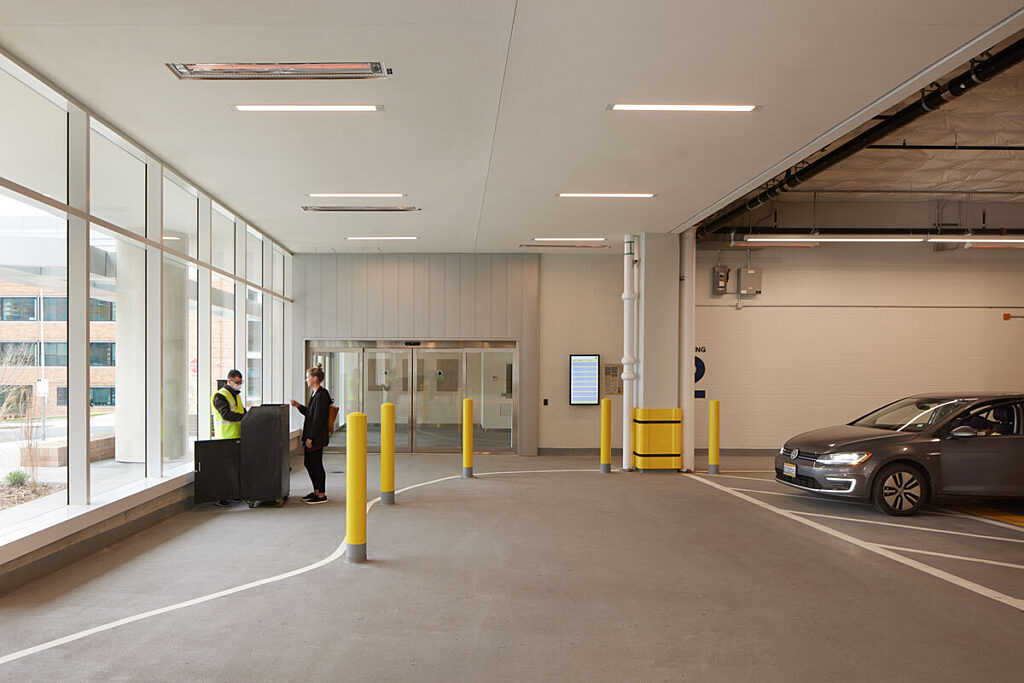
APS valet vehicle pick-up. Photo © Benjamin Benschneider.
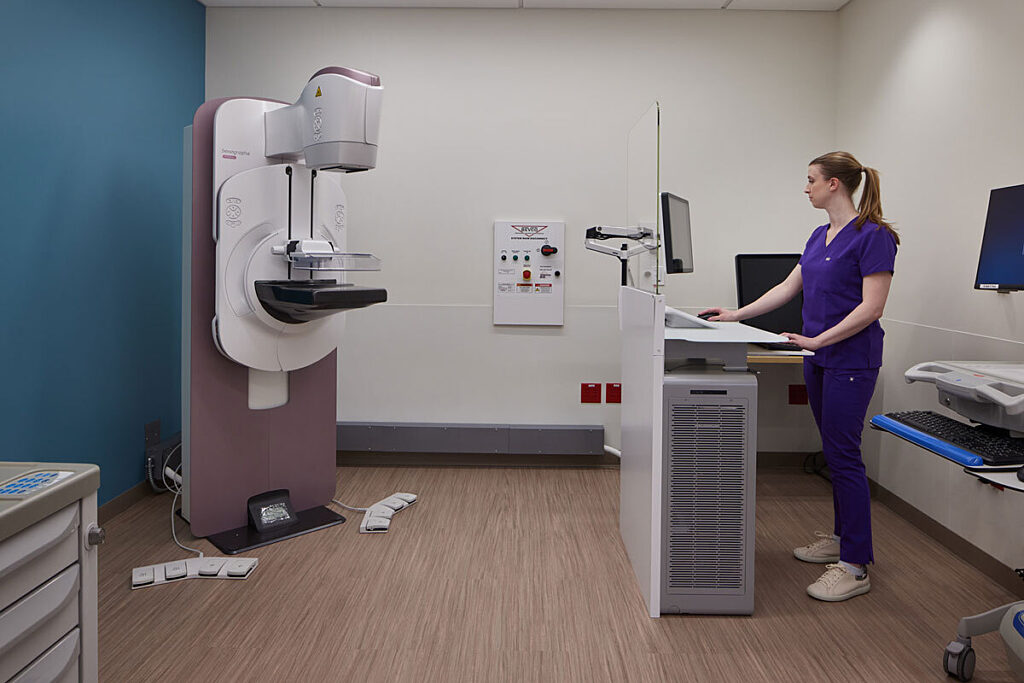
Mammogram suite. Photo © Benjamin Benschneider.
You might perceive commissioning [Cx] as the start-up and testing of a building's functional systems to make sure they work per the engineer’s design parameters. But if that's all you do, the result could be glitches, delays, and permanent operational dysfunction.
A comprehensive Cx approach is different. This begins before design starts, with clear owner objectives and criteria for system performance. From there the project team outlines the process to achieve, validate, and document those standards, including review of the engineer’s design, contractor submittals, and field verification, as well as start-up and functional testing procedures and timelines.
Because you start early, the team can solve issues together with designer, builder, and owner support. You can sequence certain installations earlier, accommodate maintenance requirements, review the automation systems approach – whatever you need to do to make things right.
During construction the Cx team can narrow down to a focused group, typically including an owner-selected third-party commissioning agent [CxA], project management from the general contractor, the client's facilities personnel, and the relevant design engineers and trade partners. GLY takes it a step further with dedicated in-house MEP specialists who understand complex systems and can provide oversight.
The new Fred Hutch clinic houses four MRIs. These heavy, sophisticated, and expensive pieces of equipment have the biggest magnets you'll ever come close to. Installation and start-up require careful mechanical and electrical coordination, structural engineering to support the floor load, and logistics and coordination with vendors that manufacture, install, start up, and test the units.
Rather than fit each piece of equipment into its room, the team designed each room around the equipment in a three-part process:
Here's the toughest part: to finalize MRI installation and testing, the vendor needed to turn the machine on and establish a ‘heartbeat’ long before building completion – then keep it powered and running going forward. This required intensive HVAC and electrical service 24/7. GLY expedited the MRI suites with supporting chilled water, HVAC, and electrical service to complete several months prior to commissioning other systems.
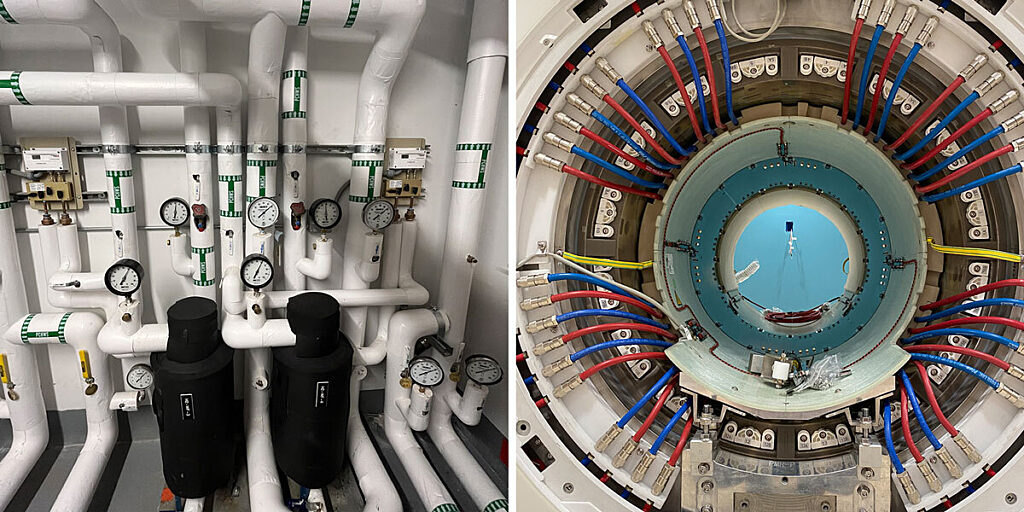
Left: Process Chilled Water Systems [PCW] pumps are dedicated to providing the MRI equipment with chilled water loads. Right: Exposed MRI tunnel shows the internal wiring and components serving the magnets.
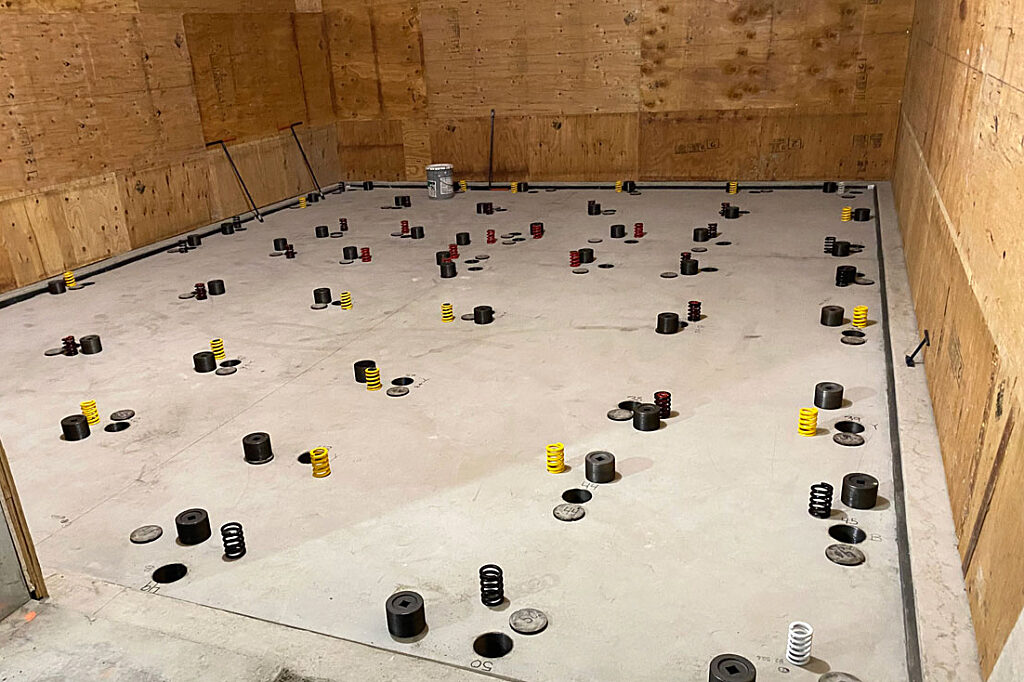
MRIs sit on top of floating pads with spring isolators to prevent vibration interference on quality imaging results.

The PET MRI within the new Fred Hutch clinic provides a very detailed 3D image of the body, greatly improving detection, diagnosis, and the ability to monitor treatment response. Photo © Benjamin Benschneider.
We test all systems individually with normal Cx, but what if the power goes out? Will everything still operate seamlessly across the building? In an outage, each system will cut over to emergency power, then go back to main power when it's online again. That's two potential blips. An integrated systems test validates that all systems in the building will function correctly in a utility outage.
This was a massive exercise at Fred Hutch, requiring careful coordination among HVAC, plumbing, electrical, fire, elevator, building automation, security, and owner facilities/engineering teams. The test determines which systems need manual intervention to ensure that they come back online correctly, and which will automatically reset. Critical spaces and systems such as the MRI are on UPS backed power, and we confirmed that they can operate in an outage without any blip.
Phased Occupancy
Phased occupancy is a challenge, and this building opens to staff, patients, and providers in four phases – starting with the automated parking garage and lobby and finishing with the final of three immunotherapy floors. Systems must work in segmented areas for jurisdictional signoffs, functionality, and patient safety [always most important] while other areas are under construction.
This meant designing the systems to allow segmentation, plan the right approach, and perform the work while coordinating with inspectors to make sure they'd accept this approach. All while fire/life safety systems were fully functional.
First up for start-up and testing? The ever-important backbone systems for fire/life safety, HVAC, electrical distribution, and low-voltage systems. We focused on pathway interruption and sequencing to protect finished areas and sensitive lab and medical equipment from dust and contamination.
Diligence pays off. The team successfully turned over each floor ahead of schedule and without inspection issues.
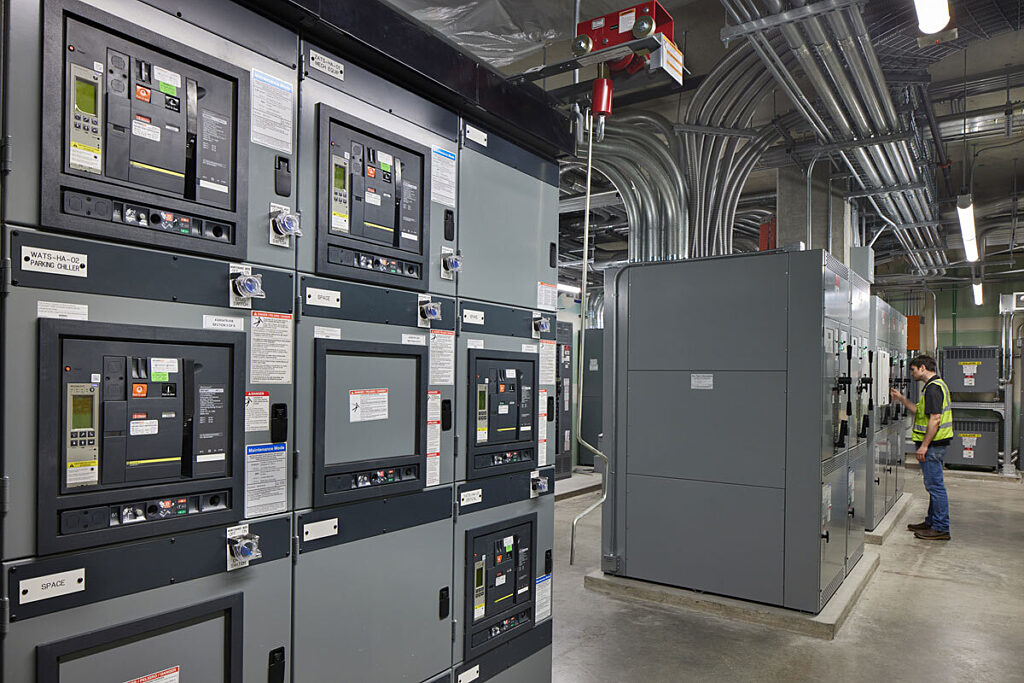
Backbone systems for fire/life safety, HVAC, electrical distribution, and low-voltage systems are always first up for start-up and testing.
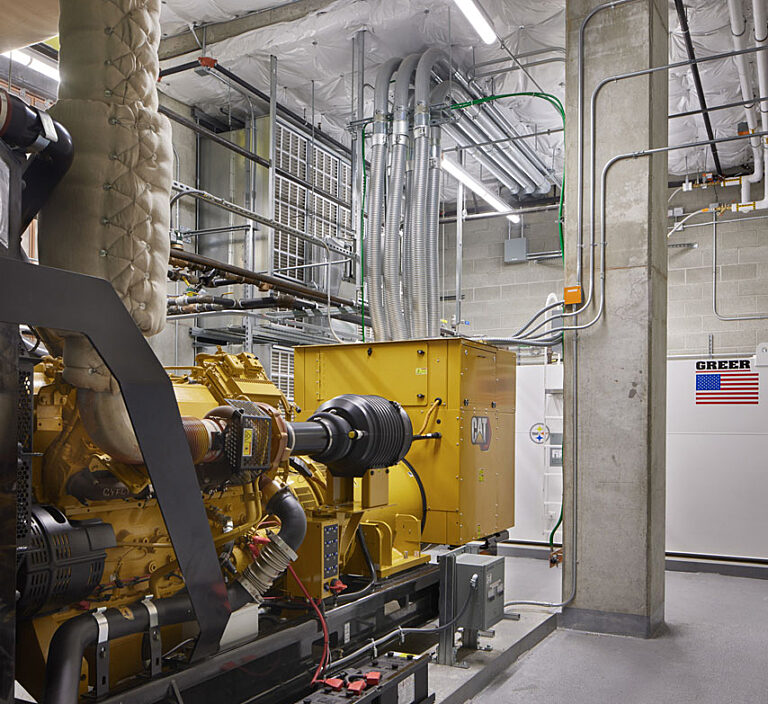
Backbone systems for fire/life safety, HVAC, electrical distribution, and low-voltage systems are always first up for start-up and testing.
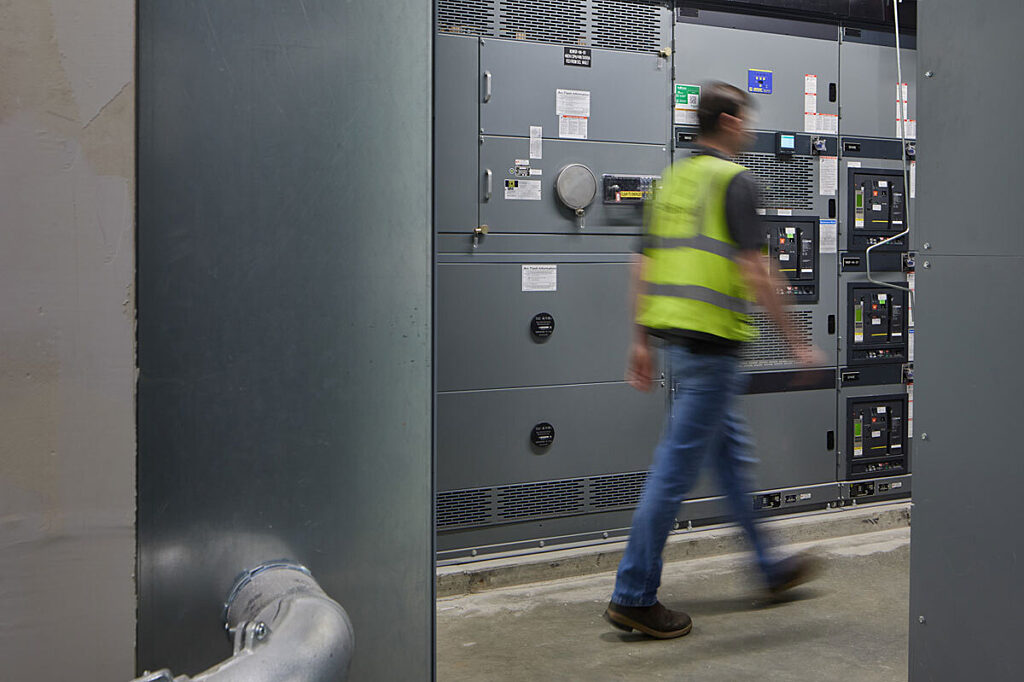
Backbone systems for fire/life safety, HVAC, electrical distribution, and low-voltage systems are always first up for start-up and testing.
The Fred Hutch Cx experience above is just one example that shows a successful Cx program is no accident. Here are recommendations for any project:
Contractors are generally remembered by how they turn a project over at the end. Successful preconstruction and construction are essential; but smooth sign-off, occupant comfort, and reliable, energy-efficient building operation stays top of mind forever. So I’ll leave you with this: do not lose sight of commissioning in your list of priorities as your project moves along. Start early, and have the right people on board to support the process.
Want to know more about commissioning? Reach out to me on LinkedIn.

MEP+CX Manager
LEED AP BD+C, BCXA CCP
Bryce is a mechanical systems and commissioning expert and a self-described Swiss army knife. He gets involved during preconstruction assisting with MEP scopes of work. During construction, he becomes hyper focused on QA/QC processes and procedures. On the back end of the job he develops closeout and inspection schedules and plans for startup and commissioning. He is a passionate alumnus of Washington State University, where he studied Construction Management, and minored in Business. His wife, two kids, two dogs, and Macaw parrot keep life busy but fun. Their latest achievement? Building a house together!