Collaborative Delivery
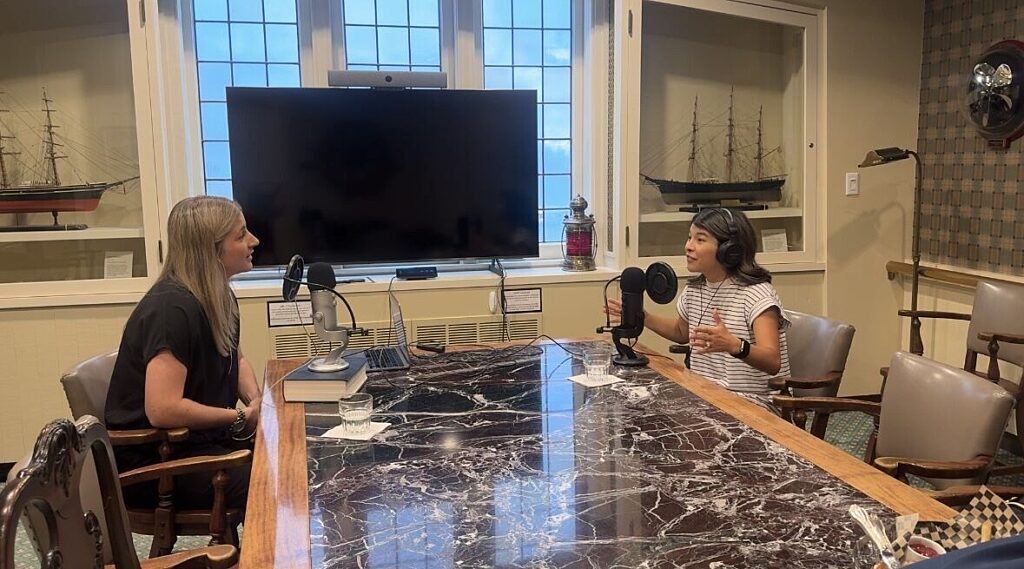
Insights 08.06.2025
The Weekly Podcast with Rachel Horgan

Tess Wakasugi-Don
Principal
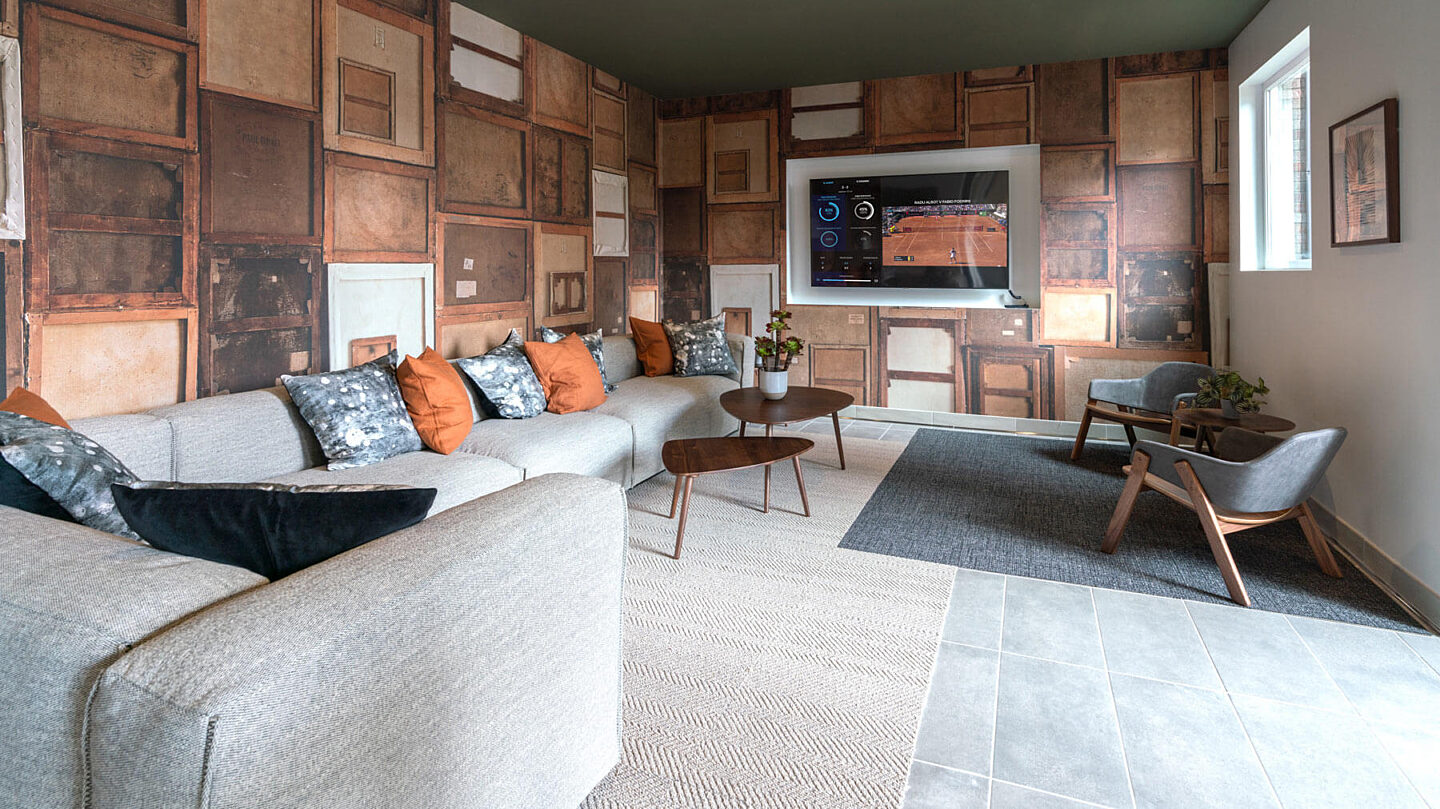
How the world will change post-pandemic remains to be seen. But one thing is for certain: COVID-19 is already shaping how and what people want to make their lives better in the spaces they have. Those who prefer a clear separation between work and home look forward to their workplaces re-opening. For others, working from home was something they already did. A third set of the workforce experienced the lines of their lives blurred together in ways they never thought possible, and it appears flexible hybrid arrangements are here to stay. As a result, creating a home for work, school, and beyond will require a significantly different approach, especially for multi-family environments. Our Interiors | Special Projects team shares insight from recently completed renovations and evaluates what residential building owners can do to help keep and attract tenants.
Before making major changes, talk to your tenants. What do they want? New apartment complexes have lots of amenities—a gym, dog wash, rooftop entertaining deck, movie theatre—but that may not be what is most important to them now. For example, a remote worker might need space to break away from a noisy unit for an important phone call or to explore creativity with a small child. The need for a conference room or a makers space might trump an upgrade to a dated fitness center. Post-pandemic spaces are going to be more thoughtful, personal, and especially more technical than they were before. You may discover that the biggest priority for your tenant is improved acoustics and technology infrastructure. Fiberoptic networks and sound-proof walls quickly went to the top of many wish-lists as people looked for home/office solutions.
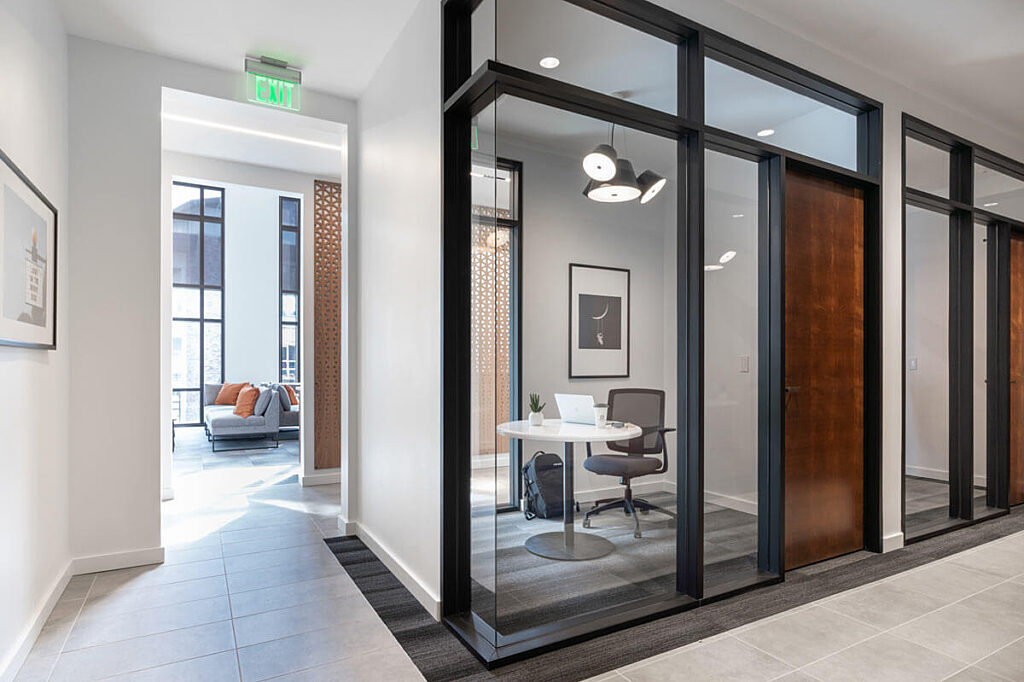
Small focus rooms, common in corporate offices, provide space for tenants to break away from noisy units for important phone calls. Photo by Derek Reeves, Ocular Proof.
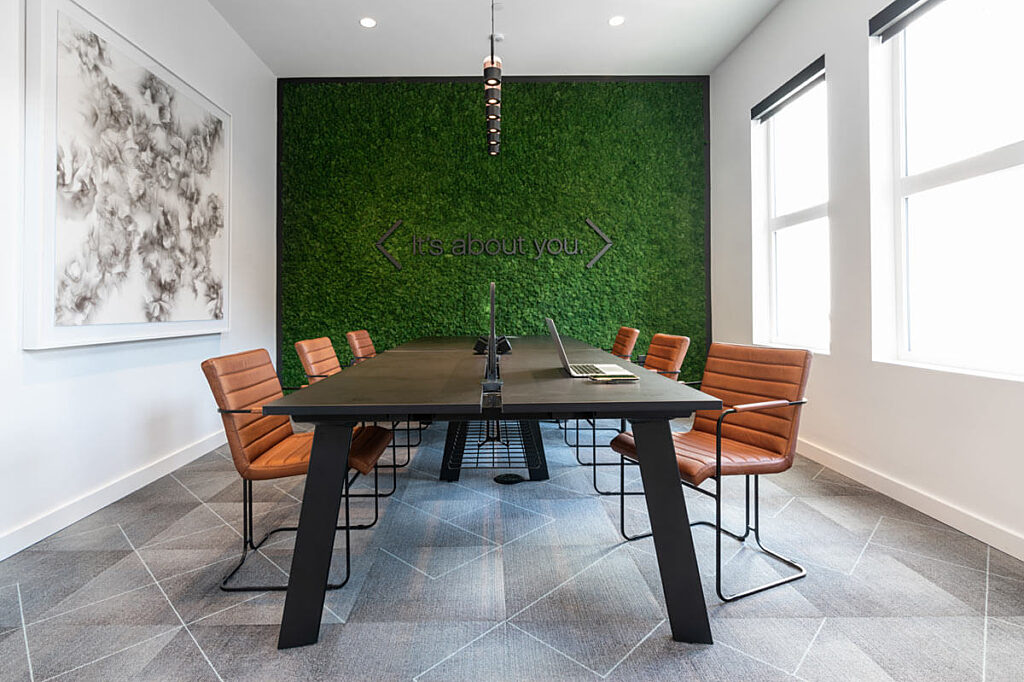
Conference or work rooms provide tenants with a professional environment for team meetings. Photo by Derek Reeves, Ocular Proof.
Work with a designer to maximize usability for various spaces. For example, moveable partitions are cost effective, utilitarian options that open up many possibilities for both work and play activities. Three small conference or focus rooms during the day can transform into a larger party room in the evening. Be sure to consider mobility when selecting furniture; lightweight, wheeled pieces allow tenants to reconfigure spaces for a variety of activities. Keep in mind that the past year also underscored the speed at which tenants’ needs and desires can change. A designer and general contractor can suggest options that maximize your budget while keeping an eye to the future. A modular system, for instance, allows you to easily tear down walls and use the footprint and infrastructure for something new.
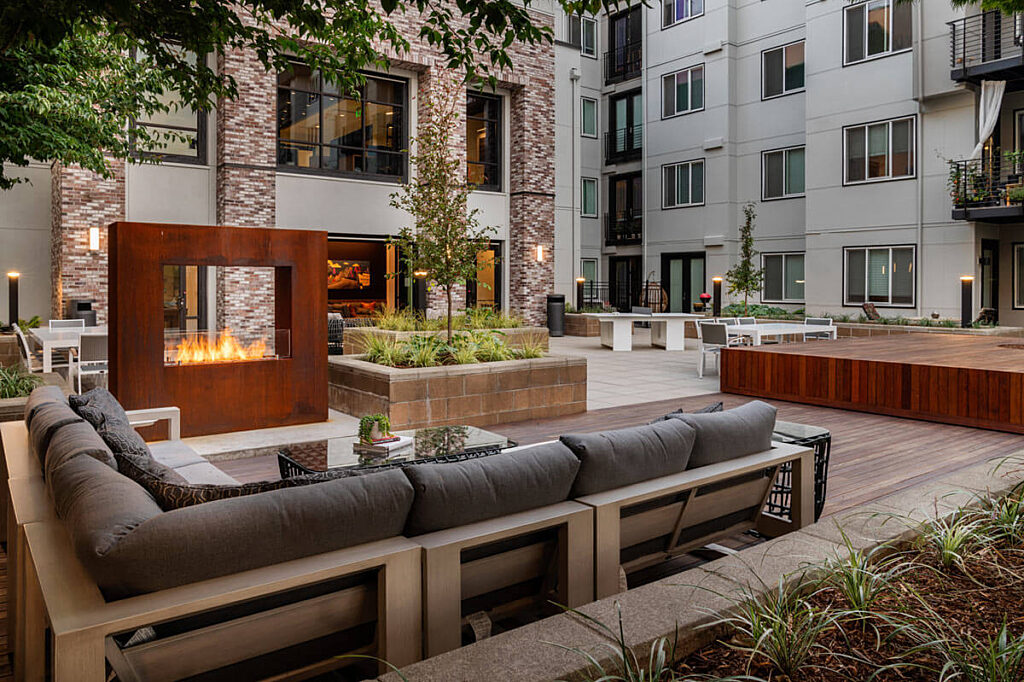
Tenants may use outdoor space for more than gatherings or evening BBQs. Courtyards also serve as another workspace for those needing a change of scenery or fresh air. Photo by Derek Reeves, Ocular Proof.
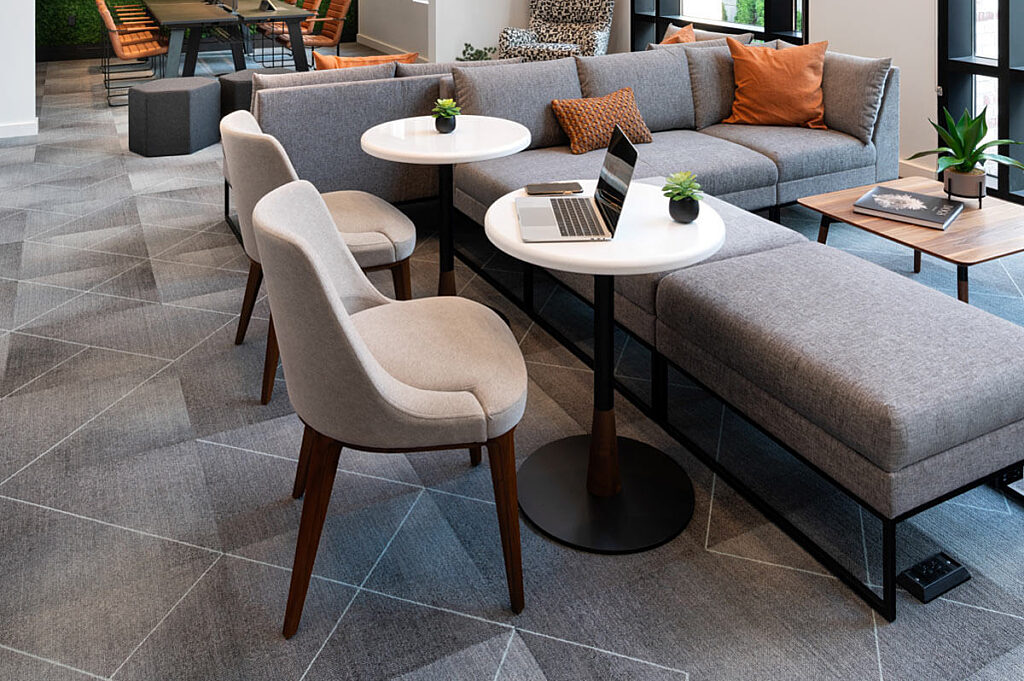
Maximize usability in each space by selecting mobile, lightweight furniture, which gives tenants the ability reconfigure spaces for a variety of activities. Photo by Derek Reeves, Ocular Proof.
Something to remember is that pre-pandemic, units were often vacant during the day. Nowadays, construction during the 9-5 timeframe is likely to meet with unhappy remote workers. The last thing you want to do is risk losing tenants due to a disruptive home environment. With limited workarounds to minimize impacts, what can you do? Starting early is key in construction planning. For the Griffis Lake Washington renovation, Superintendent Bryan Barton spent time with the Owner Rep, Leasing Manager, and facilities maintenance manager to walk the site, investigate opportunities and limitations for phasing and routing, and develop a plan that effectively delineated each area of work from the public. This allowed the team to sequence the work in a way that maintained critical building functions, such as life safety access and egress, and preserved tenants’ ability to enjoy popular alfresco areas.
Our ISP team knows from experience that letting people know what is going to happen, when it will happen, and when it will be over is the best way to empower tenants during active construction. There are many effective approaches for communication—you may find a combination of the following is right for your project.
Most importantly, choose a contractor who understands the sensitivity of working in your unique environment, and who acts as your partner and advocate in communicating with and respecting residents.
People have learned to live with less while sheltering in place, and what may have begun as spring cleaning turned into a major purge. Everyone knows at least one person whose housekeeping was revolutionized by the KonMari Method! In short, post-COVID-19 living looks very different. Work with the design team to provide presentations about what tenants have to look forward to. Emphasize the changes or new spaces that respond directly to their wants and needs [see #1]. Helping them understand the long-term benefits can help ease concerns about short-term impacts.
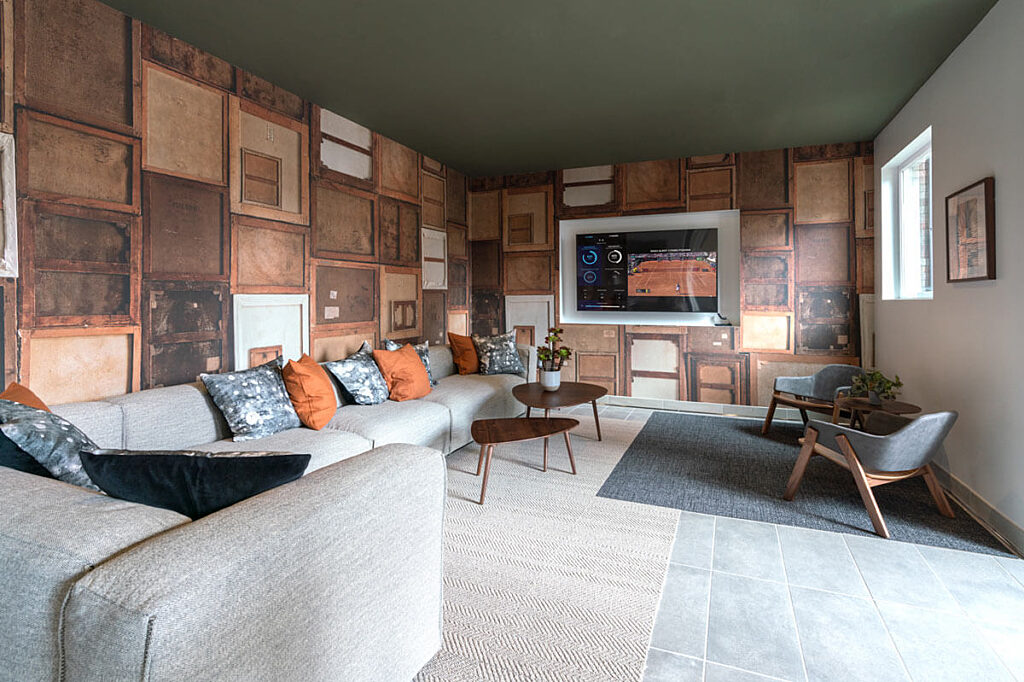
Images featured in this post are from the recently completed renovation at Griffis Lake Washington. Photo by Derek Reeves, Ocular Proof.