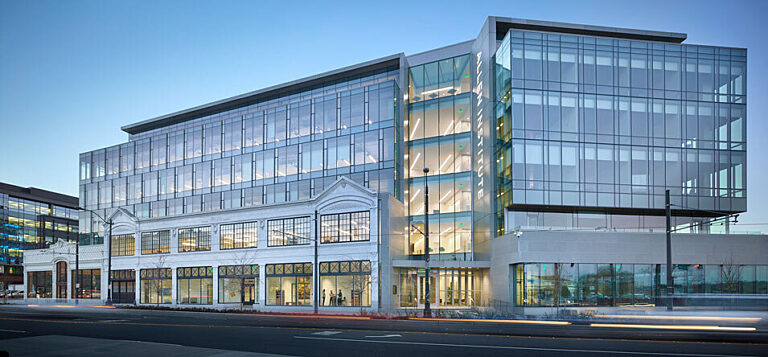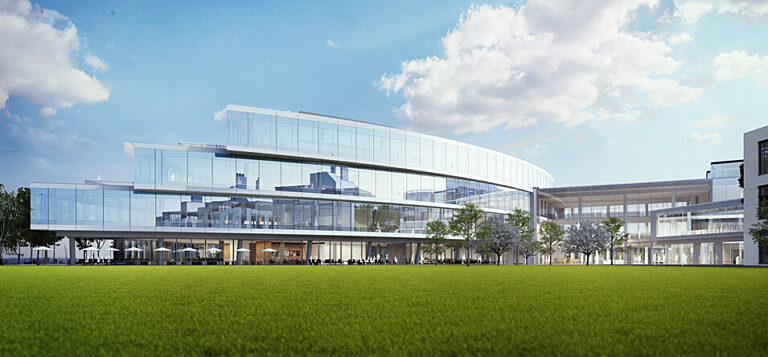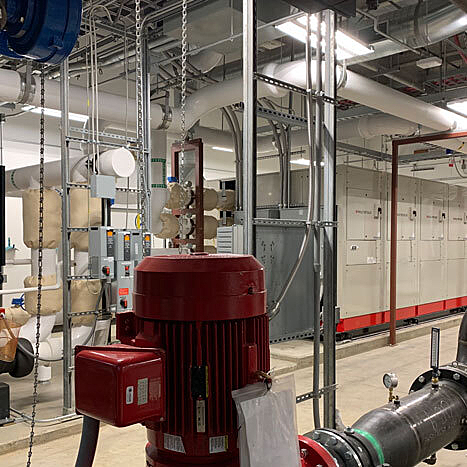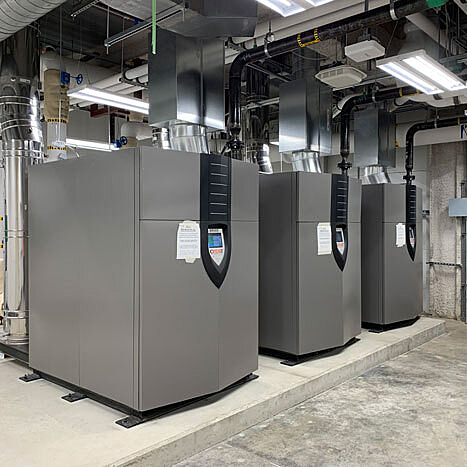Sustainability

News 03.13.2024
Concrete + Carbon Reduction: Challenges, Innovations, and a Sustainable Future
NAIOP WA blog post explores the role concrete and cement can play in reducing embodied carbon in our buildings.
NAIOP WA
External Source

If you design or build commercially in the City of Seattle and haven’t felt the implications of the 2015 Seattle Energy Code [SEC], now is a good time to prepare yourself. Working under what’s considered one of the most stringent commercial energy codes in the United States, A/E/C professionals are now better informed on the challenges, the nuances, and the best ways to navigate the requirements to suit a project owner’s best interests.
Launched on July 1, 2017, and fully implemented on January 1, 2018 [1] the new code might seem harsh and some of the changes have an initial shock factor, but it doesn’t have to be that way. The more we learn about it, work with it, and educate others, human nature will do its job and we’ll do what we do best: adapt.

Photo © Soundview Aerial.
Washington State Legislation RCW 19.27A.160 [2] mandates a 70% net reduction in energy consumed by new commercial buildings compared to the 2006 baseline. Per this legislation, “the council shall adopt energy codes from 2013 through 2031 that incrementally move towards achieving this reduction.” The recent energy code might affect design, building features, and increase costs for some, but in the long run, it’s one step further in reaching the 70% reduction mandate.
The response to this varies depending on who you ask, but in my experience over the last two years, the following three changes had the most impact on projects I have been associated with:
Project owners can choose one of three routes to comply with the new code. This is another piece of the puzzle to consider that can be daunting—especially because it’s one of the first decisions to make.
Maintaining integrity of the design. Architects generally favor higher percentages of vision glass, which is understandable. The maximum ratio of vision to opaque wall is 40% under the prescriptive compliance path, but this is not an easy feat when trying to create an award-winning and/or unique design. Because of this specific requirement, many owners and architects are choosing the TBP pathway for code compliance because it allows a higher percentage of vision glass.
For example, if the envelope is more than 45% vision glass, you can offset the penalty by increasing energy efficiency in other areas [e.g. installing solar panels, ground source heat pumps, lower U Values for envelope assemblies, higher efficiency mechanical systems, etc.]. However, these offsets generally come with a higher price tag compared to baseline systems. At the end of the day, architects and engineers need to find alternative ways to make their building design unique and meet the energy code.

The award-winning Allen Institute features a vision glass ratio greater than 40% but was built under the 2009 Seattle Energy Code. Today, when using the prescriptive approach, a building is limited to a vision glass ratio of 40% or less. Photo © Benjamin Benschneider.

To bypass the 40% vision to opaque wall ratio required under a prescriptive compliance path, project owners often pursue the TBP energy code compliance pathway, which allows for a higher percentage of vision glass if the design team finds ways to increase energy efficiency in other areas. This was the case on Expedia Group’s new flagship building in Seattle [shown above]. To offset the higher vision glass ratio, the team incorporated a high efficient DOAS HVAC system, an air source heat pump for heating, and photo voltaic solar panels. Rendering courtesy ZGF Architects.
Too many cooks in the kitchen. Energy codes are complex enough as it is and as input from numerous stakeholders [architects, engineers, and owners] increases, so does the level of confusion. Many of the options and requirements start blending together. Owners want to understand cost and design implications and the answers are not always clear cut or easily explainable. Some systems have overlapping considerations without an ‘either/or’ answer. The iterative design and collaboration process becomes extremely important even more so under the new energy code.
Cost. Meeting the 2015 SEC often means additional costs when pursing the non-prescriptive path. Unfortunately, owners are often not carrying budget for these cost impacts. It is difficult to estimate the price increase as every structure is unique and the solutions are different. What works for one project may not work for another. It is challenging to provide Rough Order Magnitude pricing without doing an in-depth study for each case which can increase preconstruction and design costs.
Tapped out mechanical systems. The adoption of the new energy codes has forced mechanical engineers to look outside the box and lean on our fellow architects and consultants to provide solutions. Mechanical engineers now collaborate much more with the architect and energy modeler to find the right approach instead of simply proposing or designing overly complicated and costly mechanical systems to satisfy the energy code. Current high efficiency mechanical systems [DOAS, VRF, heat pumps, etc.] are already expensive as is compared to traditional Variable Air Volume systems. Gaining additional efficiency via the mechanical design doesn’t always make sense financially.

A heat recovery chiller captures wasted heat from AHUs and computer rooms and uses it to heat the buildings. Under the 2015 SEC, heat recovery chillers are a common solution to gain added efficiency and meet the code.

High efficient condensing boilers can provide additional heating when a heat recovery chiller or air source heat pump can’t supply enough heat to the buildings on cold days.
Construction schedule delays. Lack of proper planning early on to determine the energy code compliance path and meeting its requirements can eat up precious time in the design schedule and as a result, delay construction
Initial costs might increase, but overall operating costs should go down. The 2015 SEC aims to decrease energy use—a good thing when it comes to total cost of ownership. Also, keep in mind we are still in a transition period. The new code was a huge leap forward compared to the changes between each previous release. The good news? It won’t be as drastic the next time around and by then, the industry should be well adapted.
A draft of the 2018 Washington State Energy Code [WSEC] is now available and gives a glimpse of what is coming up next. After a high level review, we will see an increase in air infiltration requirements, a minimum 60% efficiency requirement for DOAS heat recovery, a decrease in lighting power densities, a 90% high efficient domestic gas water heater/heat pump requirement, additional sub metering requirements, and the introduction of a new term: HVAC Total System Ratio [TSPR].
TSPR = Annual Energy Loads [BTU] / Annual Carbon Emissions from Building HVAC [lbs]
The best thing you can do as a project owner to set yourself up for success is speak with the architect, mechanical engineering, energy modeling, and general contracting team as early as possible to understand the implications the energy code will have on your building. If you’re considering an intensive tenant improvement, do what you can to understand the applicable City/Jurisdiction’s requirements around substantial alterations and how it might affect your project budget and timeline. Planning for a long permit process in this scenario and understanding that there will be costs associated with it will also ease the burden.
In short, be proactive. Better yet, engage a sophisticated design team and general contractor with experience navigating the energy code requirements and the ability to provide initial pathway options. Ask questions and immerse yourself in the process. Their input on financial viability and constructability—and simply acting in your best interest—will be invaluable.
About MEP Specialist Erik Bedell, P.E. Erik holds a Professional Engineering license and specializes in complex mechanical systems for new and existing buildings. He has 20 years of experience designing mechanical systems for commercial, industrial, medical and biotech buildings. At GLY, he performs MEP systems cost analyses to provide clients with cost effective solutions, composes MEP RFPs, collaborates with architects, engineers, subcontractors, and vendors to design accurate MEP systems, develops alternative and energy efficient solutions and last, but not least, often leads the commissioning efforts for the MEP systems on numerous complex projects. Erik is currently Vice President of the International Society of Pharmaceutical Engineers and actively involved in Boy Scouts and the cycling community.
[1] Initially had a provision for Dedicated Outdoor Air Mechanical Systems.
[2] RCW 19.27A.160 Residential and nonresidential construction—Energy consumption reduction—Council report.

Director of MEP Services
P.E.
Erik uses his extensive engineering background to assist with integrating mechanical systems into new and existing buildings. With many years of designing mechanical systems under his belt, he’s proven to be an invaluable asset to our clients—specializing in complex life science, technology, industrial, and healthcare projects. Erik previously lived in Colorado, where he developed an obsession for mountain biking. Now racing competitively, he and his family own 12 bikes, living the principle that the correct amount of bikes to own is n+1, with n being the amount of bikes they currently own.